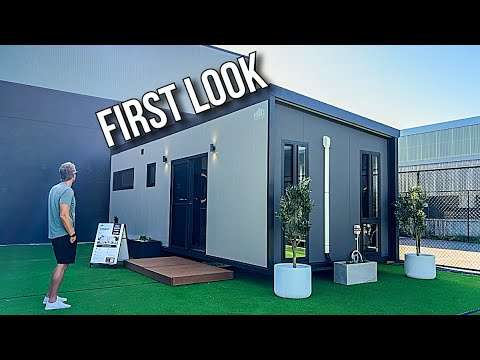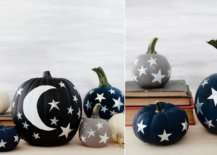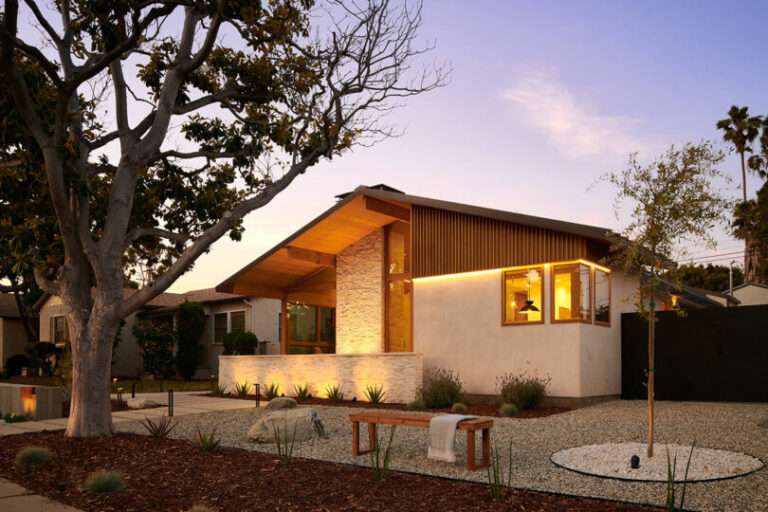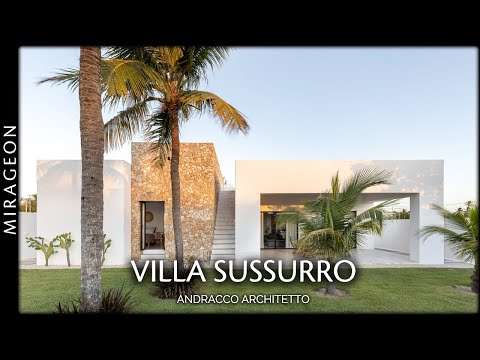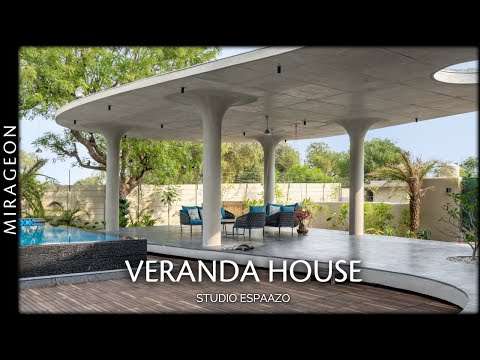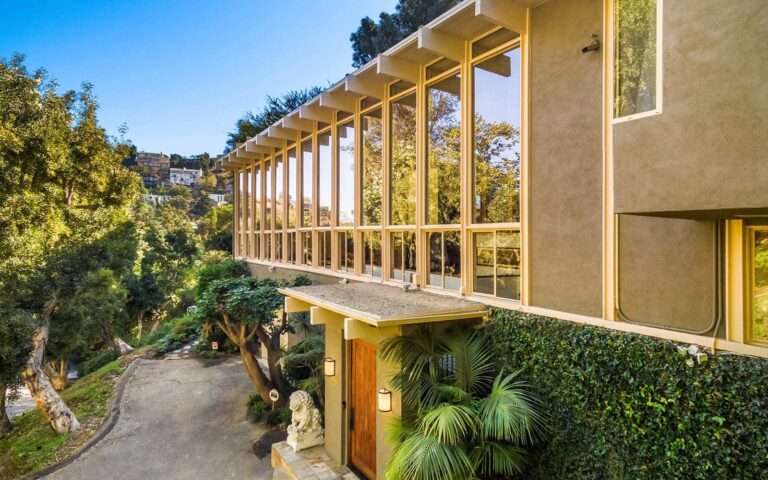Many of the suburbs in Melbourne are home to old Case Study Houses that were originally built in the mid 1900’s and are still pretty popular among couples and young families just starting out in the big city. The Family Framework designed by Sibling Architecture we no different before a smart and ingenious renovation turned this otherwise normal little home into a color-filled and bright dwelling perfect for fast-paced urban life. One thing you notice instantly in here is the captivating use of ‘color blocks’ set against a backdrop in white. This gives the home a modern, yet eclectic appeal where hot pinks, bright oranges and bold reds make a lasting visual statement.
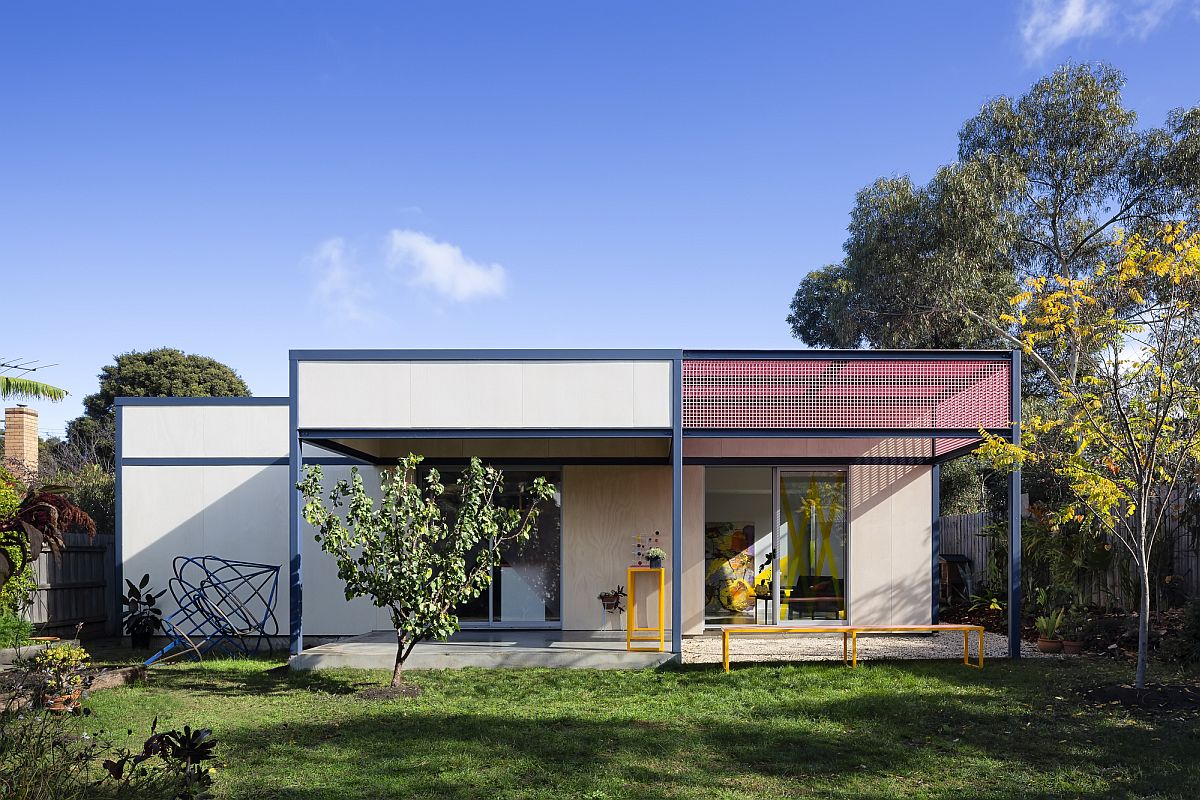
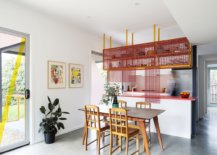
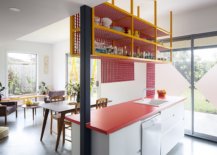
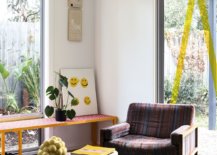
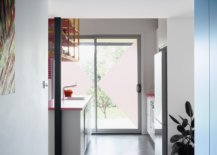
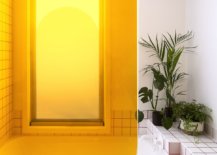
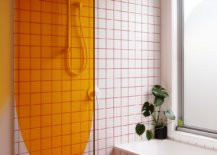
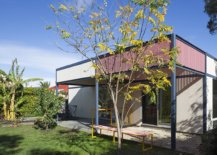
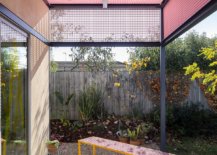
On the outside a new pergola structure with grid framework extends the living area while offering shelter from the heat during summer months. The grid pattern of the eye-catching pink pergola is repeated inside the home as well with a custom kitchen shelf that hangs down from the ceiling and a bespoke bench in the living room corner. Once again, the metal framework comes with playful splashes of color, making it even more engaging. New windows and a revamped floor plan bring natural light into the kitchen, living and dining area with ease.
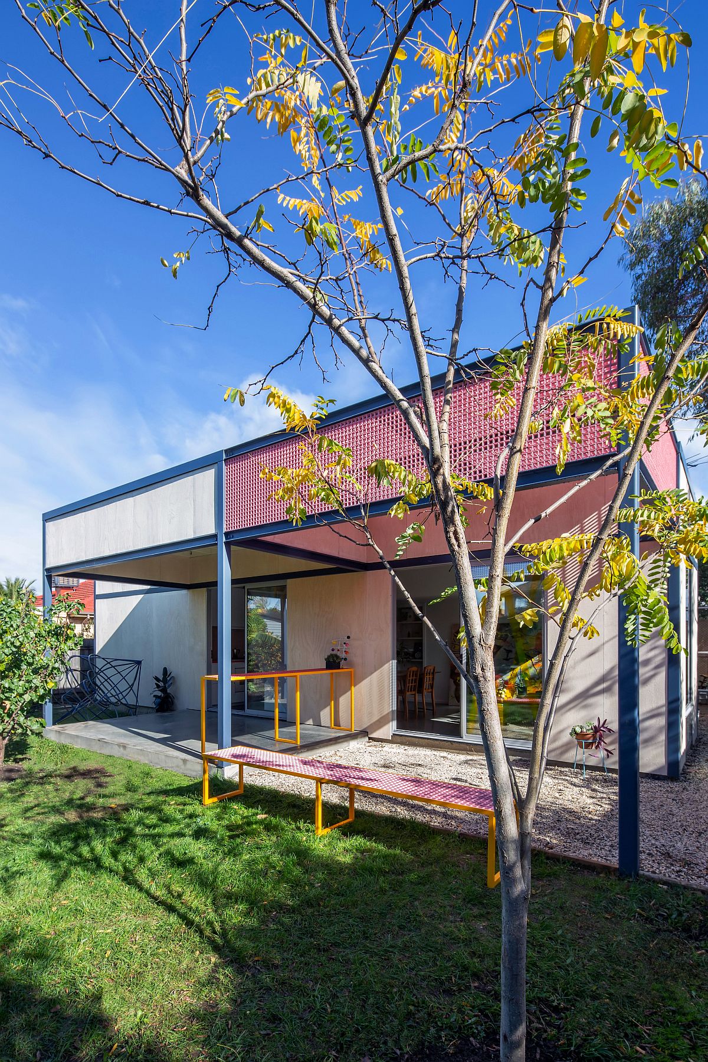
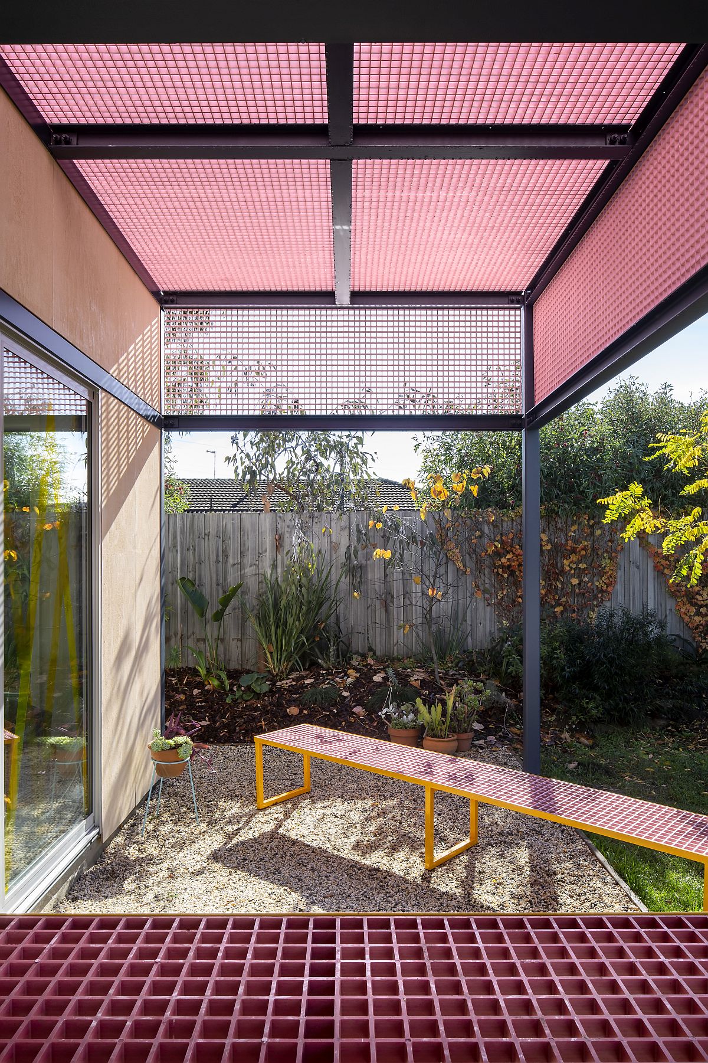
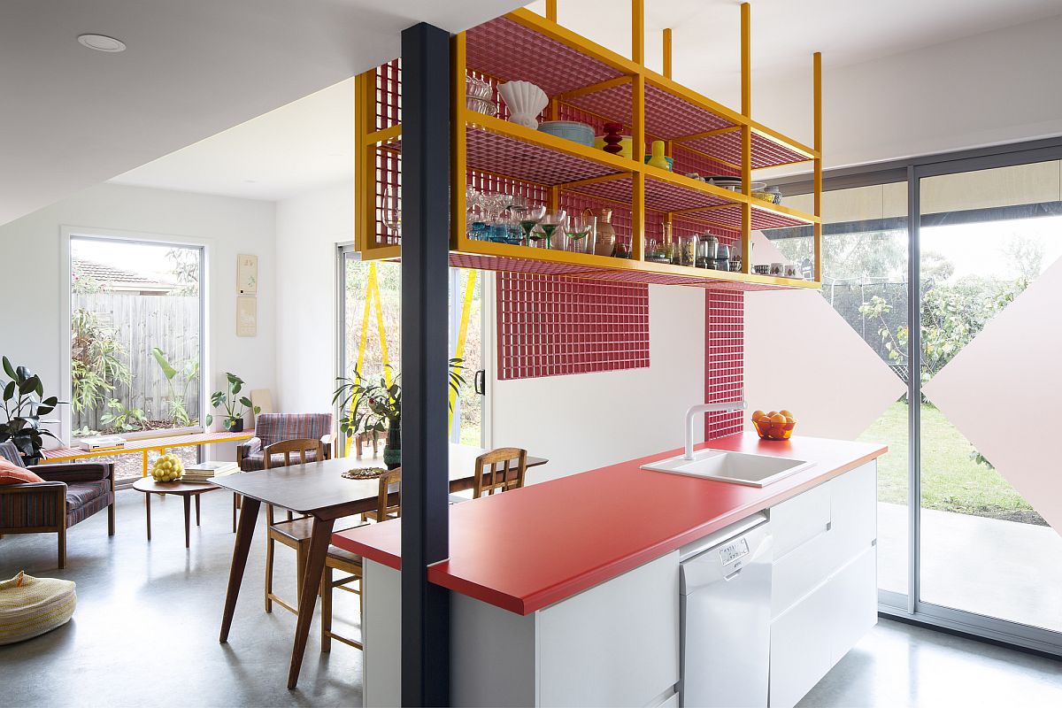
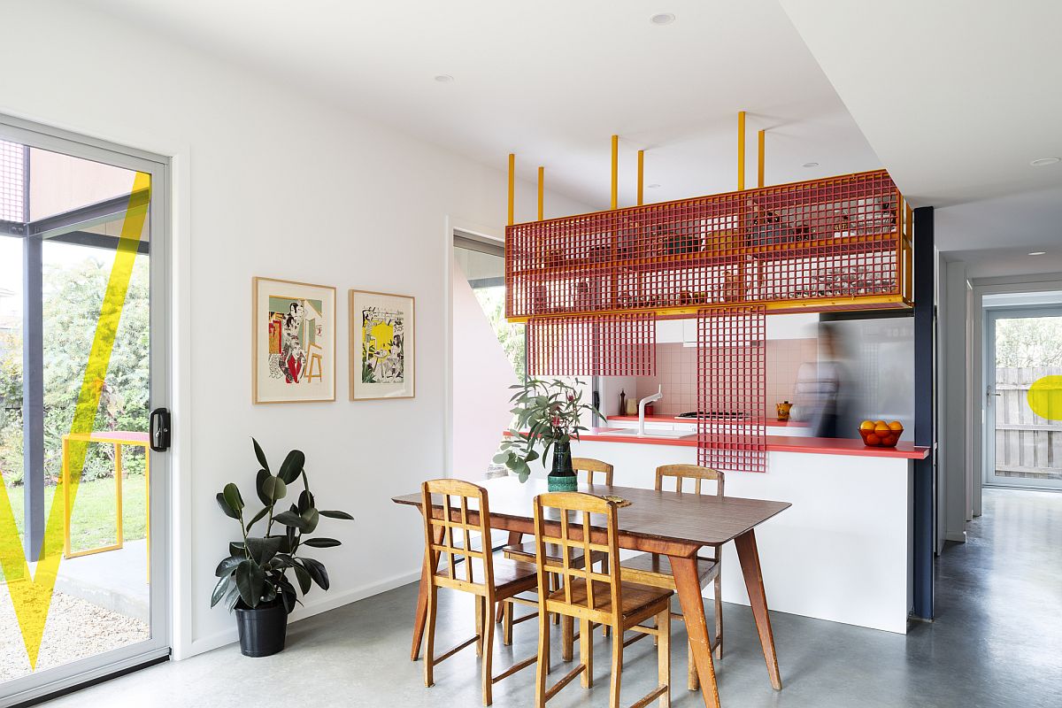
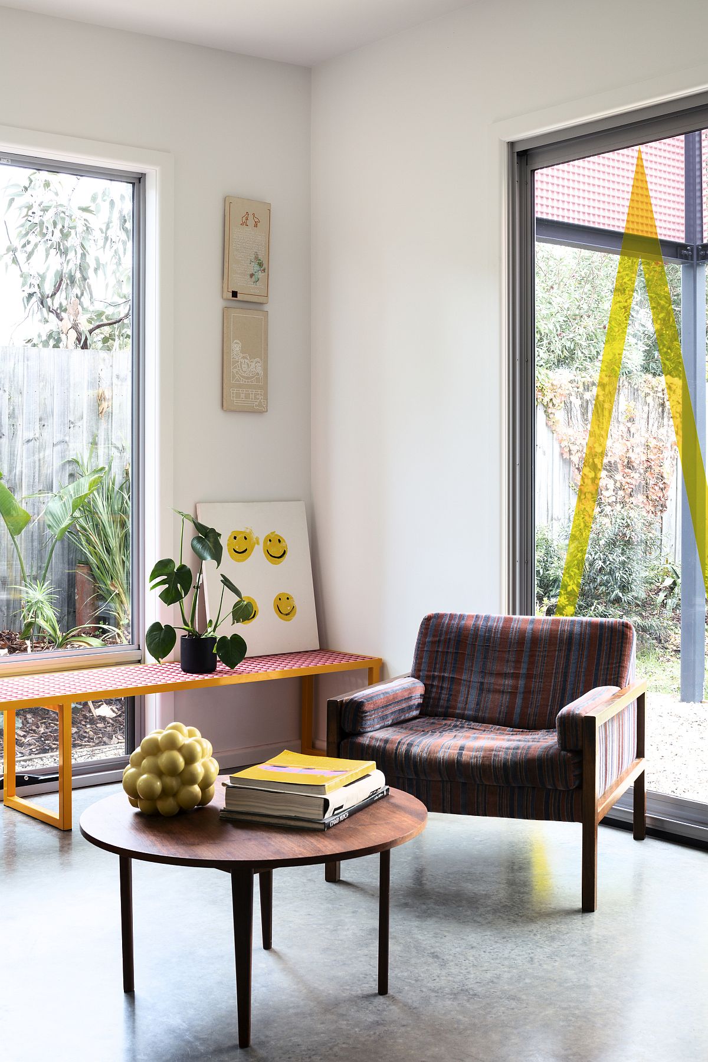
Next to the social living-kitchen space is the dining area / homework zone and there is a movable partition between the two which offers flexibility and privacy. Quirky and yet contemporary, this home transformation feels as whimsical as it is functional! [Photography: Christine Francis]
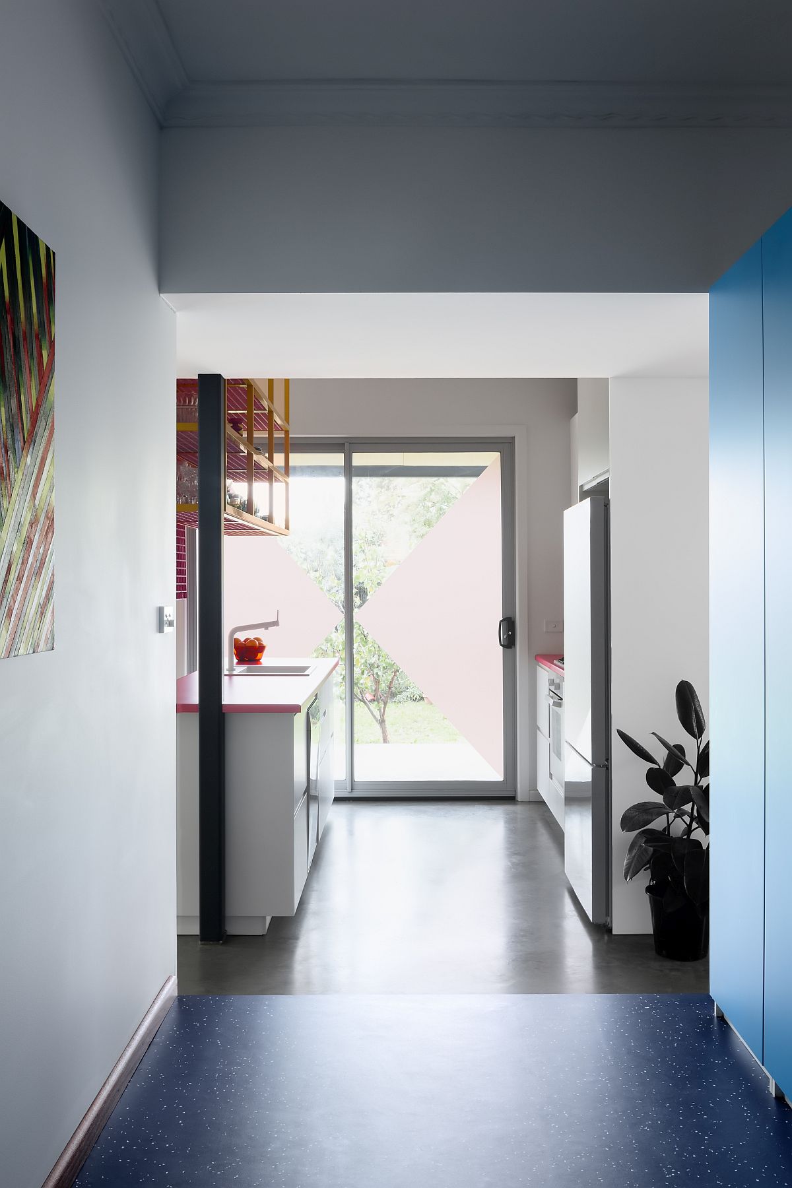
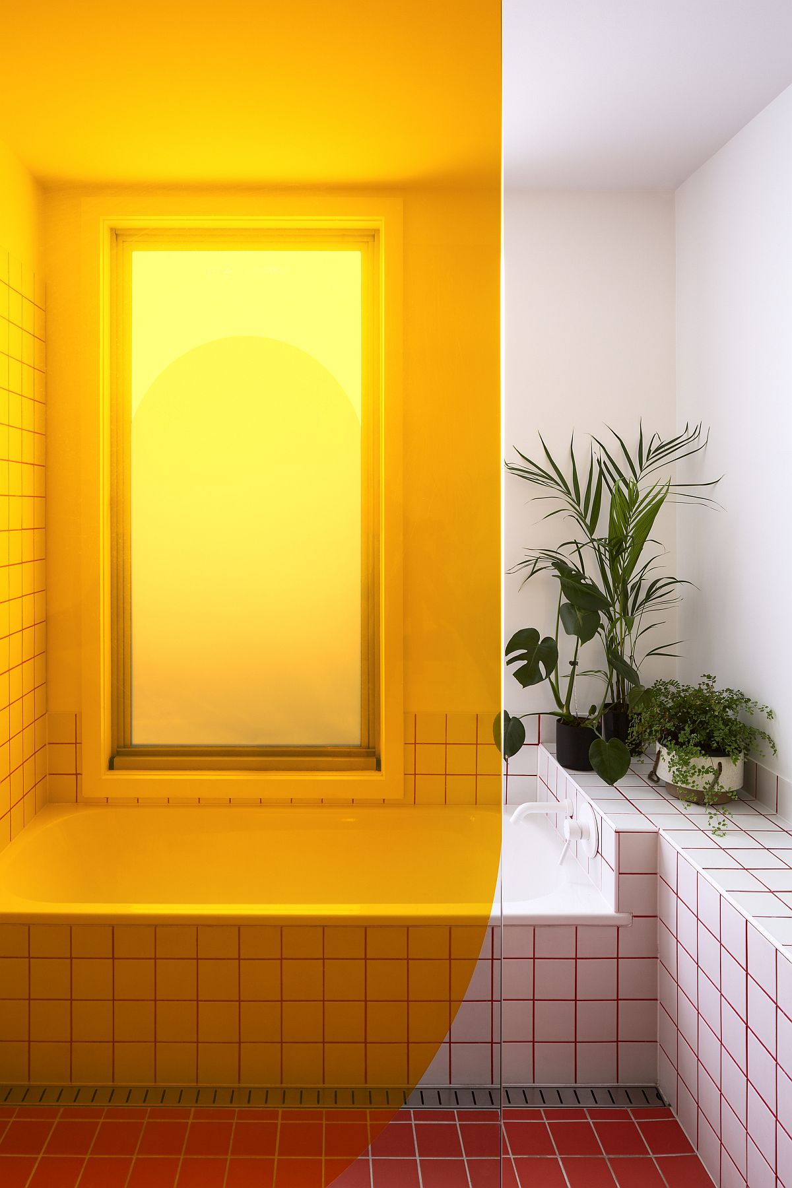
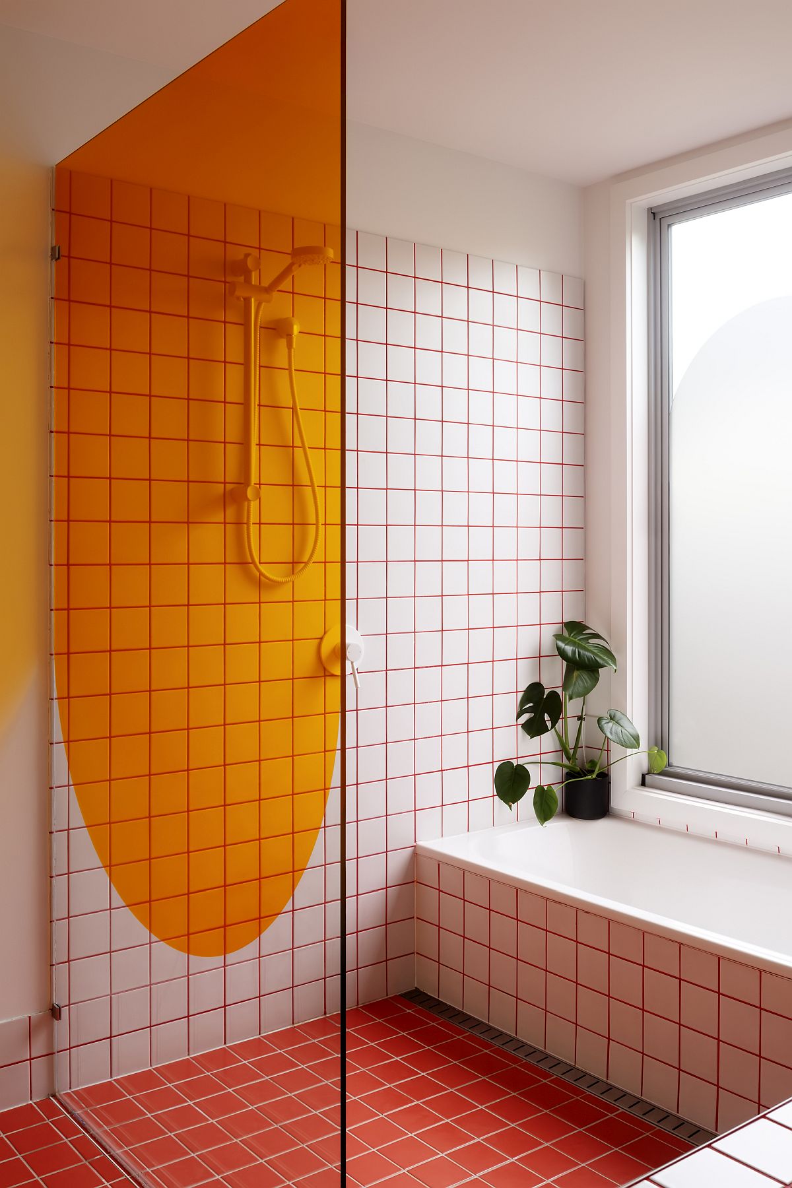
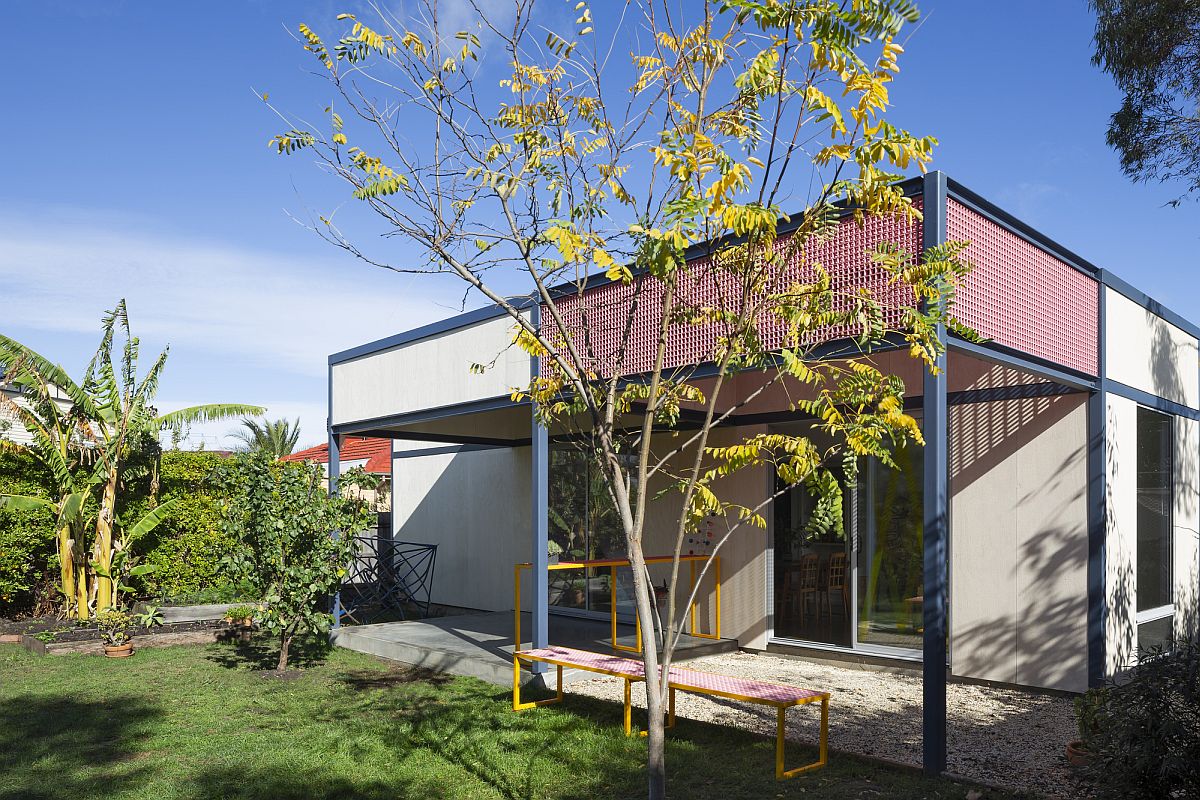
You’re reading Playful Use of Color Reinvents this Old Case Study House in Melbourne, originally posted on Decoist. If you enjoyed this post, be sure to follow Decoist on Twitter, Facebook and Pinterest.
