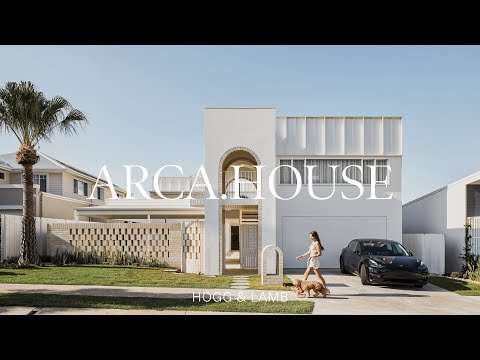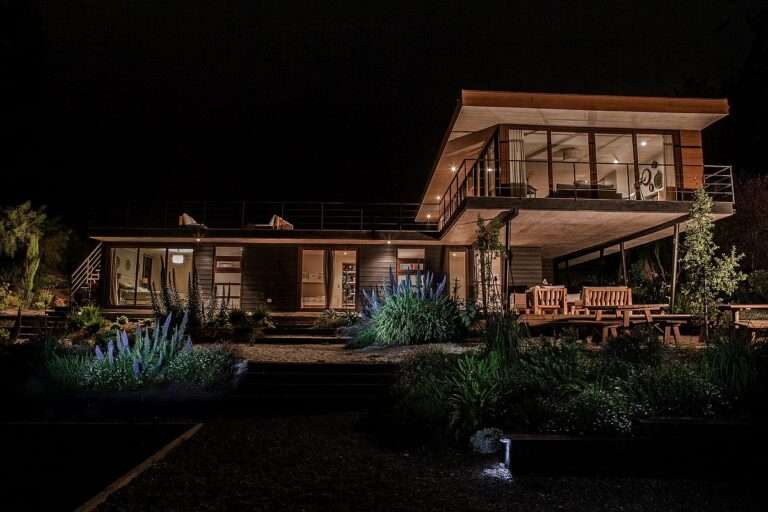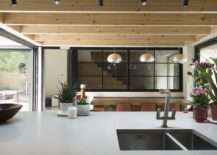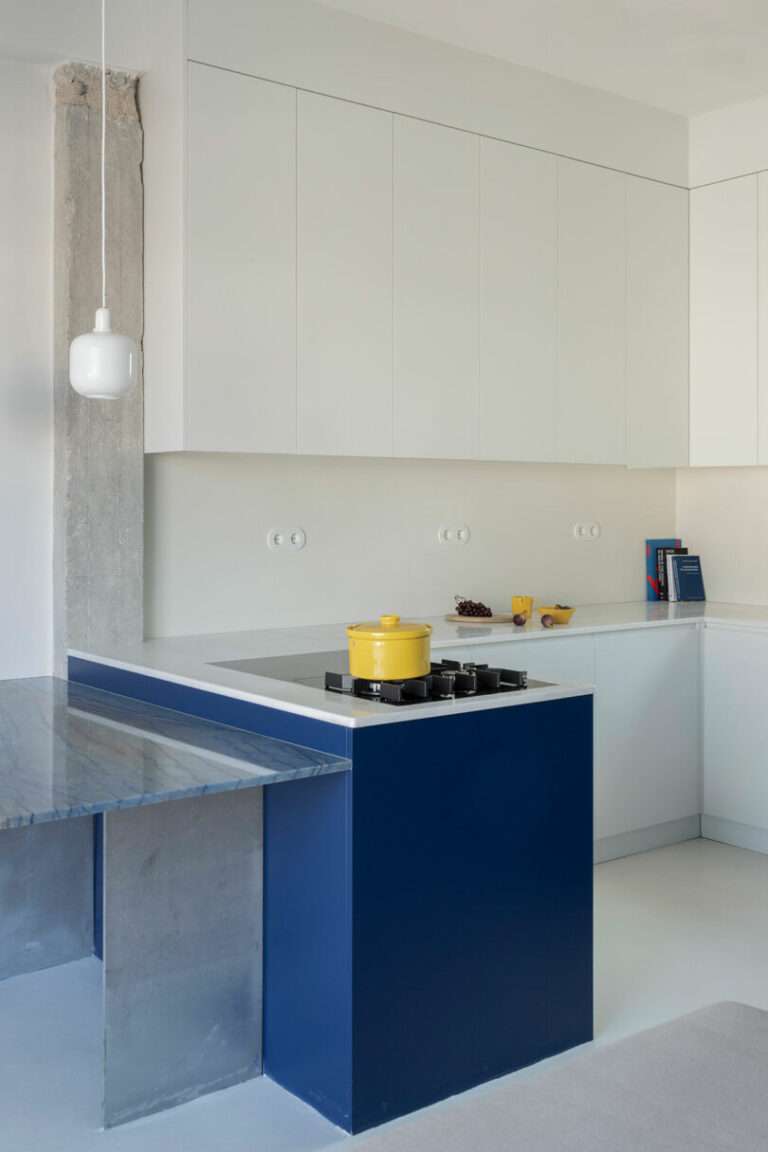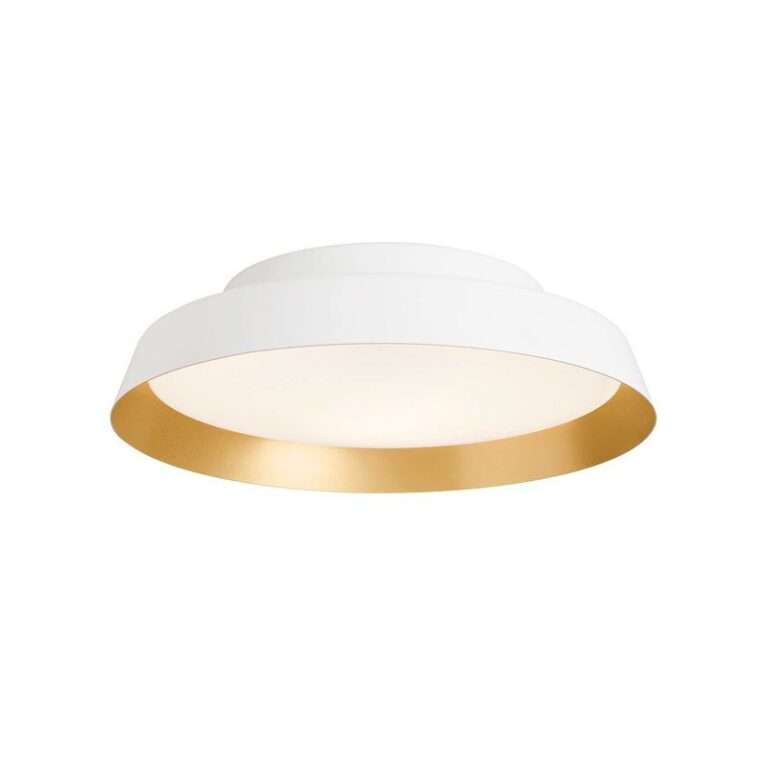The 1953 property comes with an impressive celebrity pedigree, serving as the home of Elizabeth Taylor and Carlos Boozer.
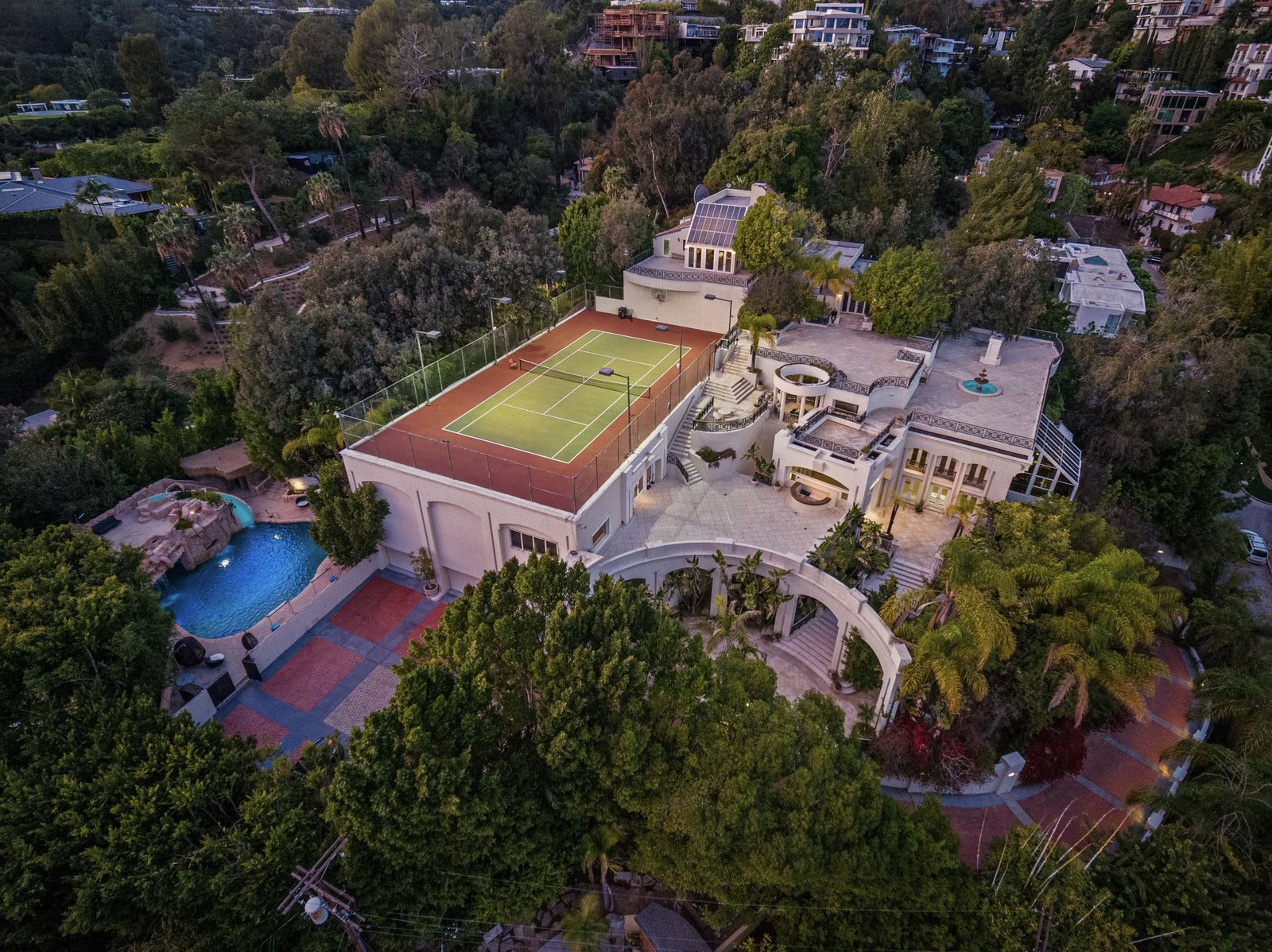
The opulent Los Angeles estate where the late music legend Prince once lived is now seeking a new owner. Located near the intersection of Beverly Hills and the Sunset Strip, the iconic compound sits on a 2.15-acre site overlooking Hollywood. The original mansion, now heavily remodeled, was built in 1953 by Hal Braxton Hayes, who also reportedly built a bomb shelter that was accessible via an underwater tunnel in the pool.
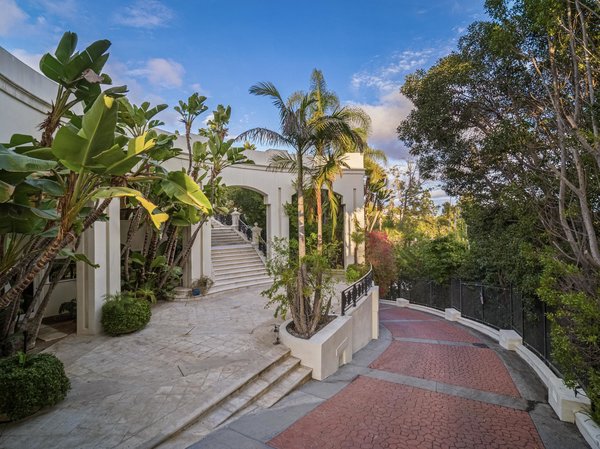
A brick-laid driveway winds up to the main residence. Lush landscaping provides ample privacy.
Photo courtesy of The Oppenheim Group
Numerous celebrities have lived at the address throughout the years—from actress Elizabeth Taylor and film producer Ted Fields to NBA star Carlos Boozer and businessman Russ Weiner. Its most notable resident though was the legendary entertainer Prince, who rented the mansion from Weiner and famously held his “purple ticket” concert on the property’s many terraces.
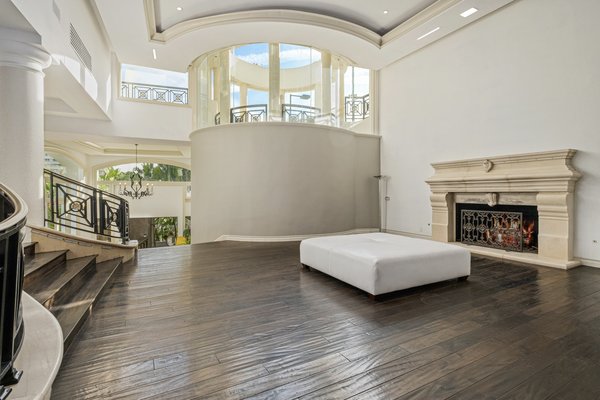
Spanning over 18,000 square feet, the grand home was designed for large-scale entertaining. A central staircase connects the multi-level living spaces that spill out onto large terraces.
Photo courtesy of The Oppenheim Group
The current residence is the result of many alterations to the original design by Hayes. Today, the sprawling structure comes with 10 bedrooms and 13 bathrooms, along with a ballroom, wine room, and professional kitchen. Outside, the grounds offer a tennis court, indoor sports court, and resort-style pool with swim-up bar. If that wasn’t enough, also included in the sale is an adjacent Tutor-style house that spans over 3,000 square feet itself. Scroll ahead to see more of the compound, currently listed for $29,995,000.
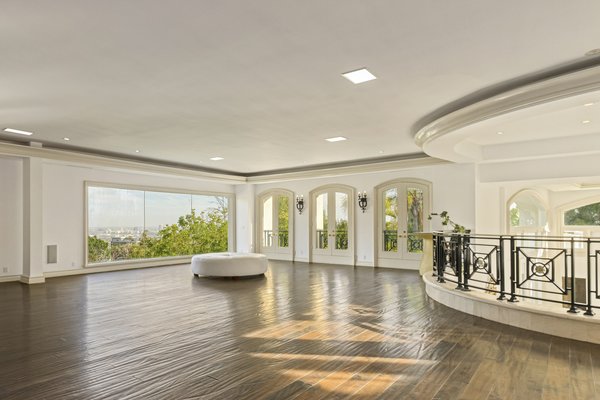
A peek at the ballroom, which features walls of glass framing the property’s jetliner city views.
Photo courtesy of The Oppenheim Group
See the full story on Dwell.com: Prince’s Former Hollywood Mansion Hits the Market for $30M
