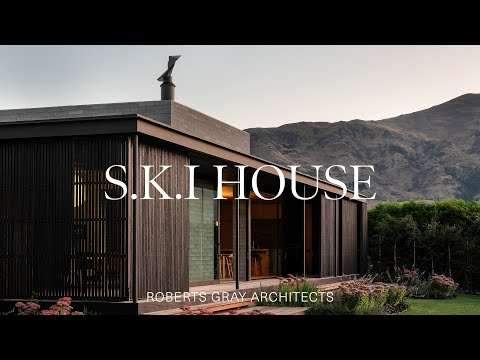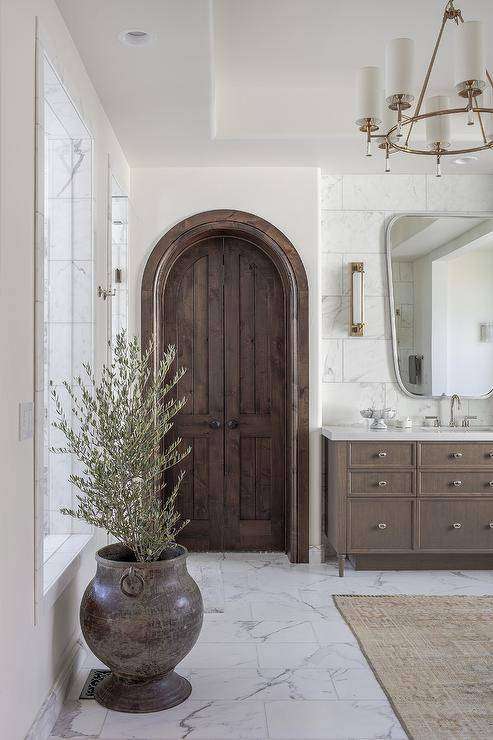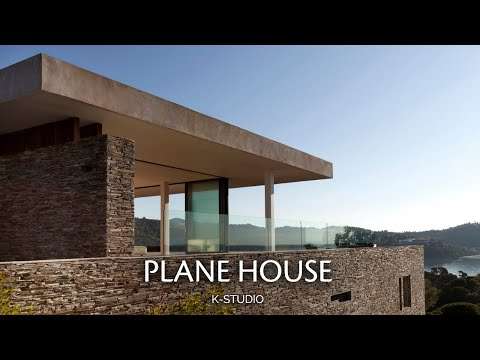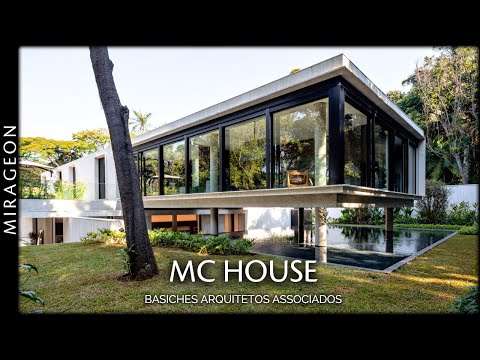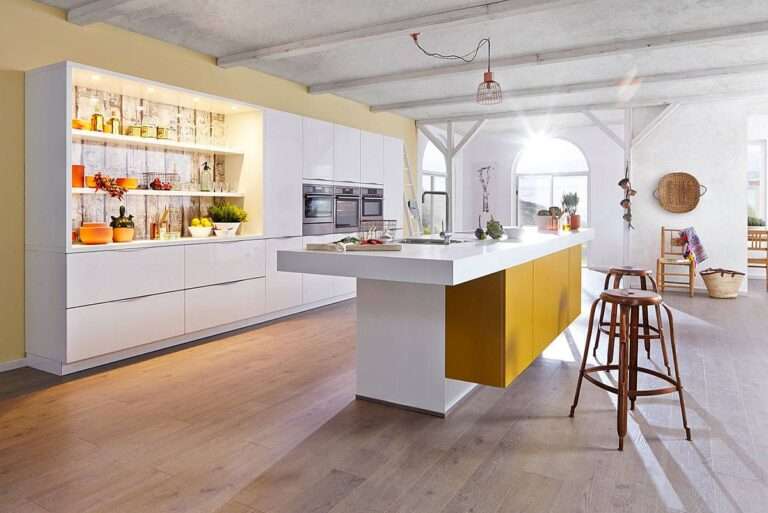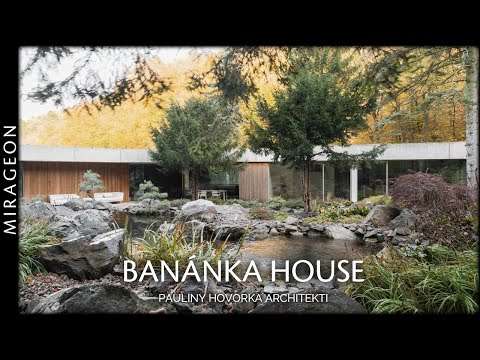rad+ar completes multi-leveled commerCial garden in indonesia
The Aruma Split Garden, a multi-leveled commercial garden in Indonesia, designed by RAD+ar (Research Artistic Design + Architecture), exemplifies the potential of split-level design to create distinct, nature-integrated zones within a compact footprint. By merging contemporary architectural elements with the tropical surroundings of the urban garden’s site, the building’s design integrates natural light, greenery, views of nature, natural materials, and other sensory experiences.
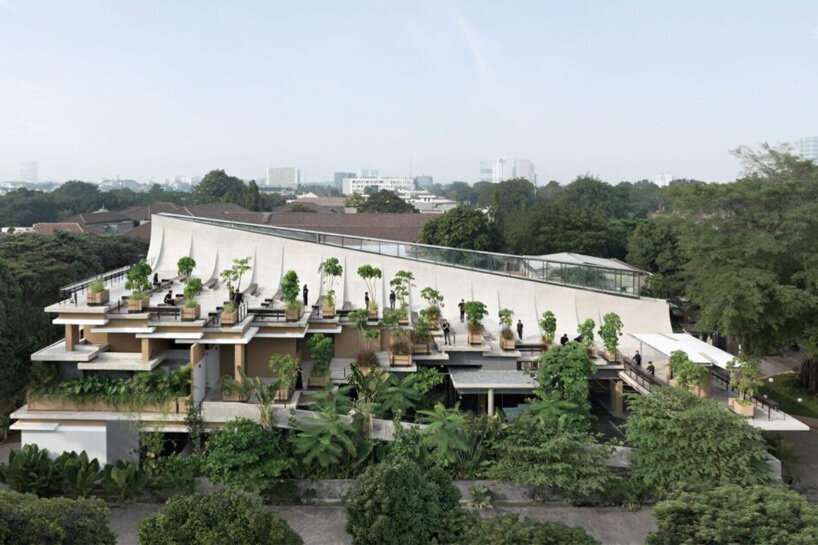
Aruma Split Garden designed by RAD+ar (Research Artistic Design + Architecture) | all images by Mario Wibowo, courtesy of RAD+ar
Aruma Split Garden pioneers eco-friendly commercial spaces
Aiming to inspire developers in emerging markets like Indonesia to adopt eco-friendly practices, RAD+ar commits to decentralizing sustainability amongst many in commercial projects. Through the Aruma Split Garden, the group of architects and designers showcase how a research-based approach can achieve a balance between environmental responsibility and the needs of urban commercial spaces, promoting sustainability by educating building occupants and users about the sustainable features and practices incorporated into the design.
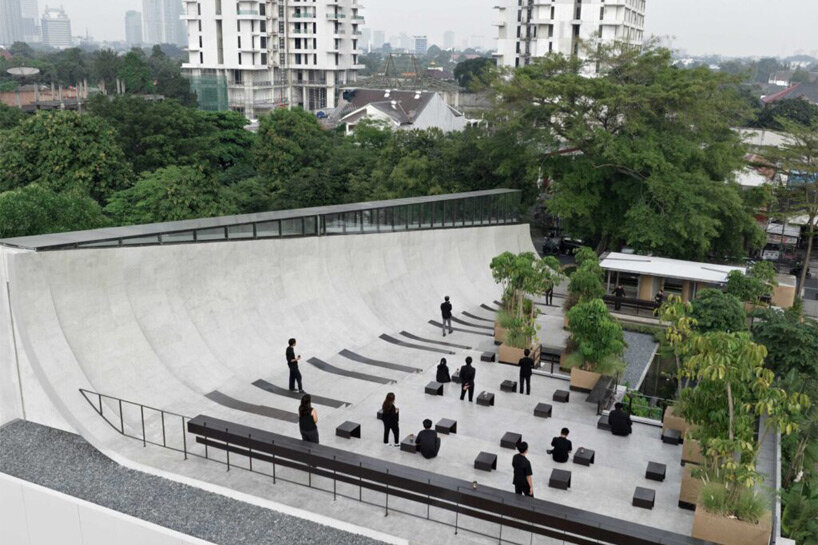
the design is characterized by nature-integrated zones within a compact footprint
CONTEMPORARY DESIGN EMBRACED BY NATURE
The Aruma Split Garden accommodates diverse tenants with distinct spaces: ground-floor restaurants, a mezzanine bar, and a beer garden extending to the rooftop. Structural elements are skillfully integrated into the spatial layout, ensuring smooth transitions and connections between the different areas. Oriented north-south, the building preserves existing greenery in the rear garden and creates a wind tunnel that connects two prominent trees at both ends, enhancing the spatial experience without compromising the environment.
By minimizing material usage and energy consumption through efficient construction techniques, carefully considering the load-bearing capacities, RAD+ar further reduces the project’s ecological footprint. Additionally, sustainable finishing materials were chosen, taking into account their environmental impact and attributes.
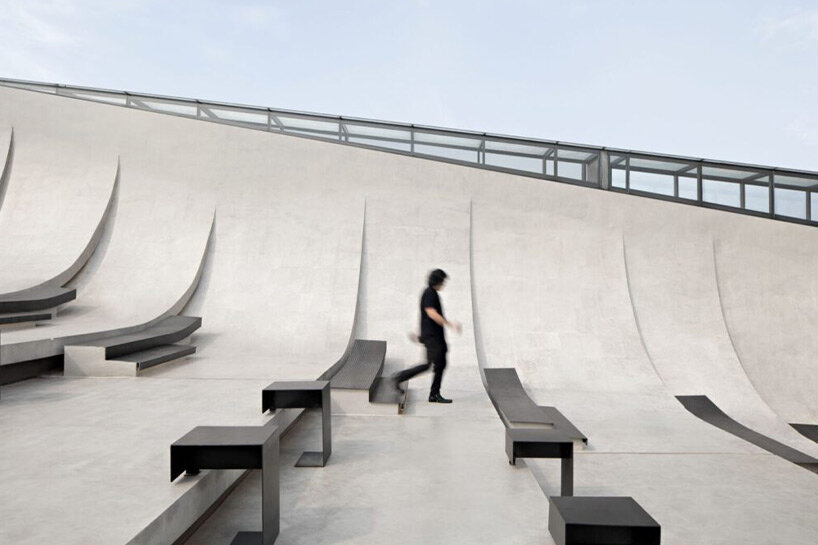
contemporary architecture integrated into indonesia’s tropical landscape
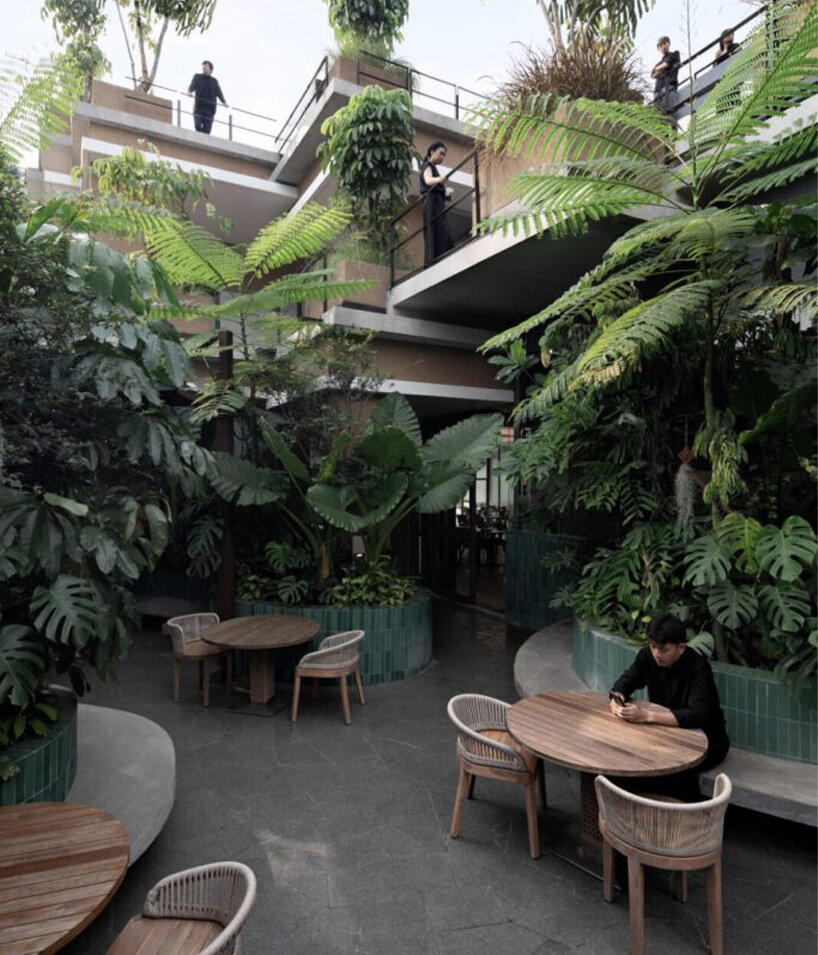
the aruma split garden achieves a balance between environmental responsibility and the needs of urban commercial spaces
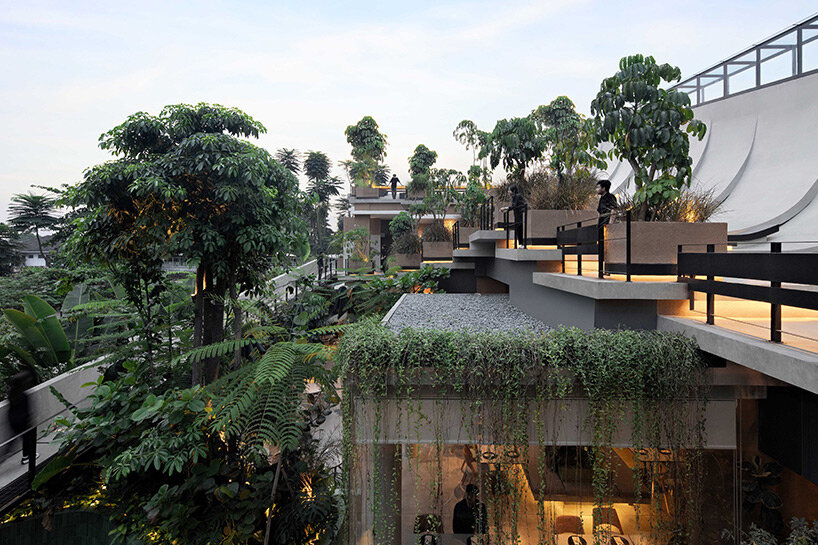
multi-level terracing garden
