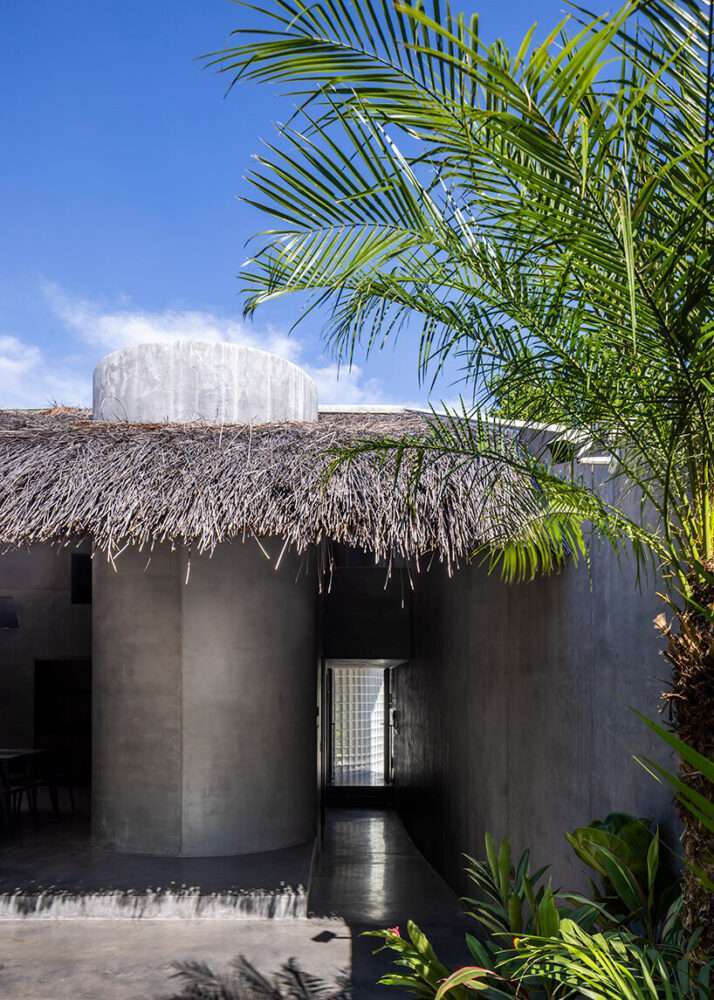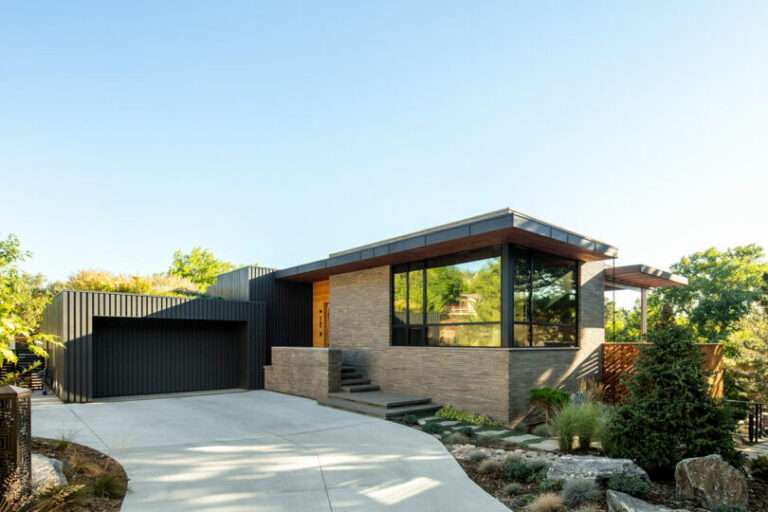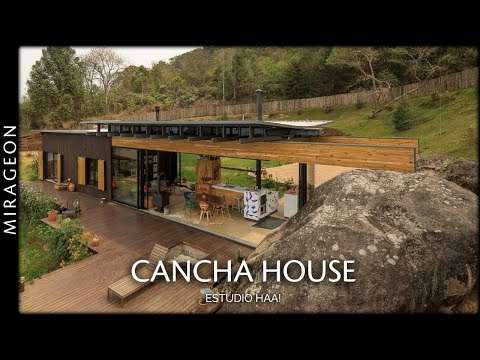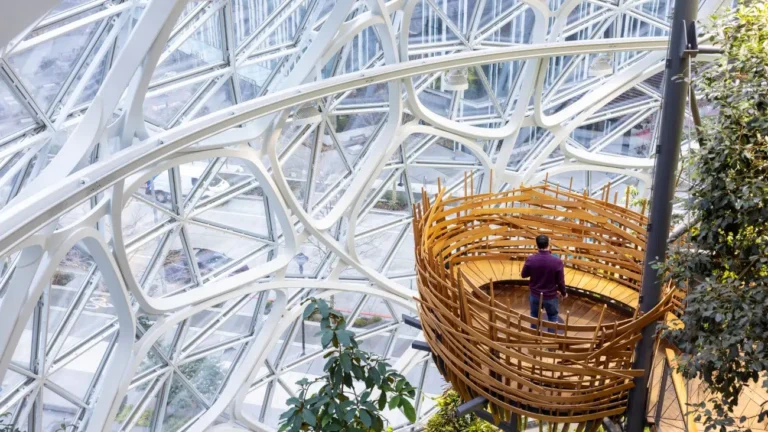The House of Winds, located in Bali, Indonesia, is an impressive collection of three temple villas designed by the renowned Biombo Architects. With its imposing design and creative use of natural materials, these luxurious tropical villas redefine the concept of elegance and privacy. Each villa is a sanctuary of tranquility, where the seamless integration between interior and exterior is enhanced by large openings that allow natural light to flood in, creating an airy atmosphere and connecting the indoor spaces with the stunning landscaping. The highlight is the majestic roof, crafted from ancient wooden tiles, which gently embraces the villas, providing a sense of protection and aesthetic beauty. With its diagonal layout and meticulous attention to detail, the House of Winds offers a luxurious and serene living experience, where comfort harmoniously blends with the lush nature of Bali.
Credits:
Architects: Biombo Architects
Photographs: KIE
Location: Bali, Indonesia
Area: 870 m²
Year: 2023





