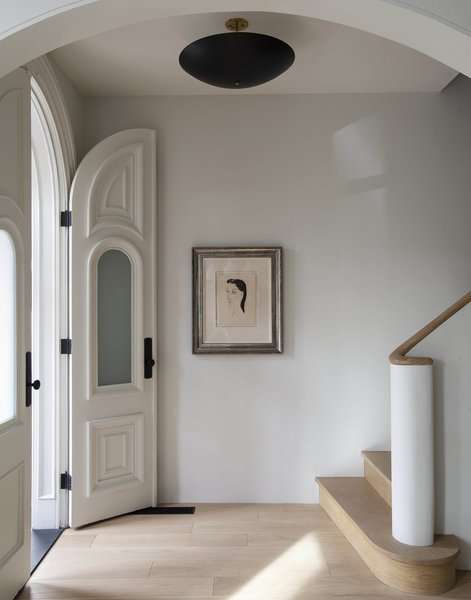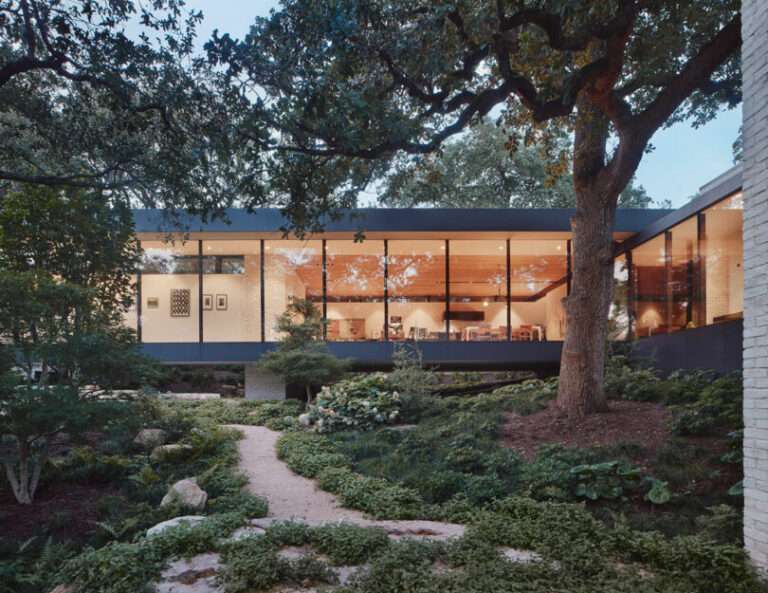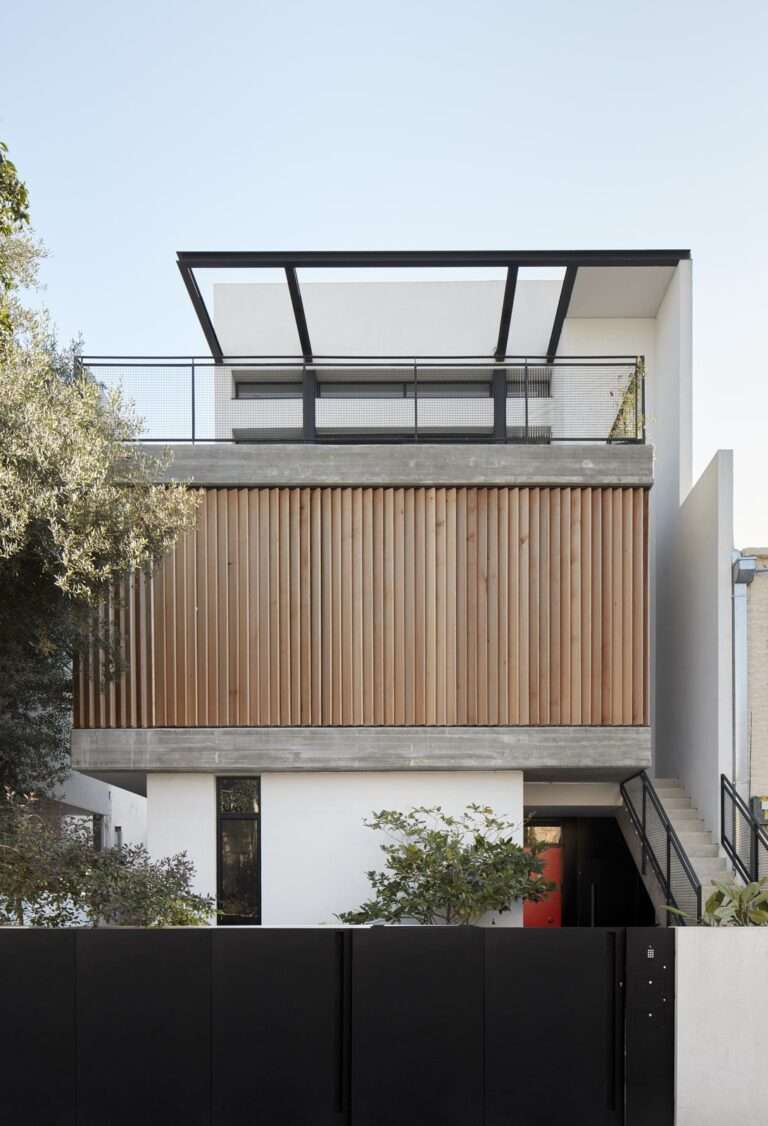When we think of attics, the first image that comes to mind is of a dark, dingy and dusty place that we climb up to, in order to dig out those Christmas lights that we boxed away last year. That is a perception which is bound to change once you take a look at this gorgeous refurbished and revamped attic in Poznań. Part of a single-family house that was originally built in the 30’s, Atelier Starzak Strebicki completely changed the attic and its overall persona with a transformation that relies on space-savvy design, smart color palette and plenty of natural light.
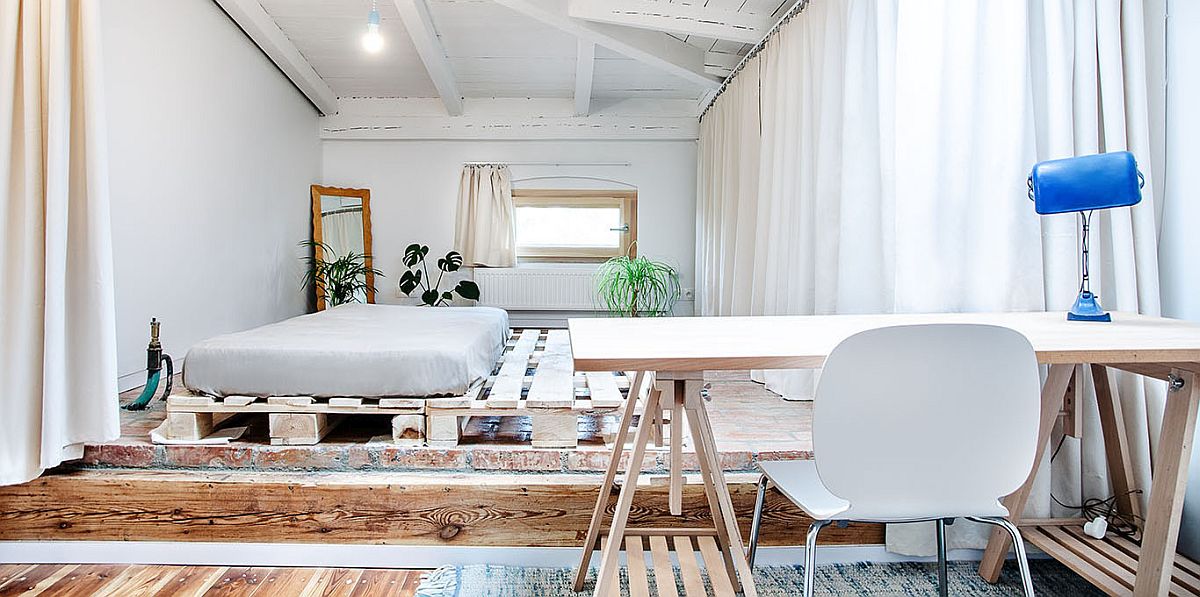
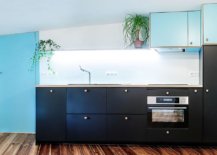
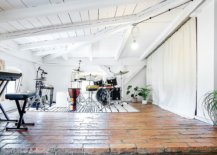
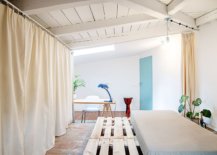
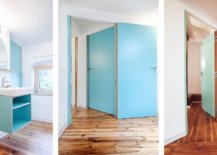
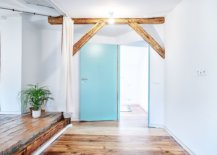
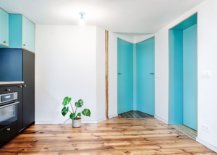
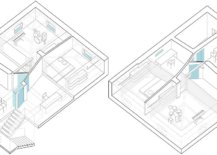
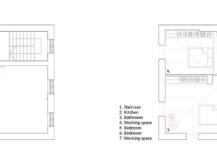
What is instantly noticeable in here is the way in which many of the original surfaces of the attic have been preserved to ensure it retains its uniqueness. The platform bed in the bedroom sits on a brick floor section while exposed ceiling beams and wooden floor in the workspaces provides even more textural contrast. In the areas where the ceiling drops down, the architects opted to insert the bedrooms while the space with relatively higher ceiling has been turned into music studio, home workspace, kitchen and bathroom. In fact, the attic flat and studio can function as an independent apartment unit efficiently and a large part of this is thanks to the clever new floor plan. [Photography: Mateusz Bieniaszczyk]
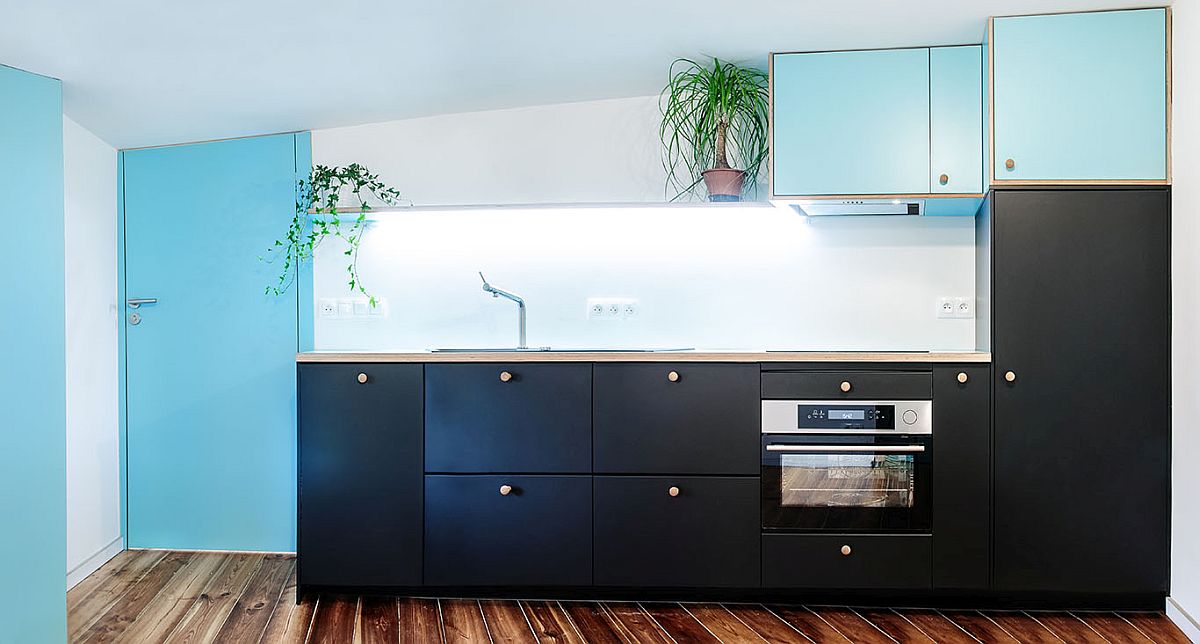
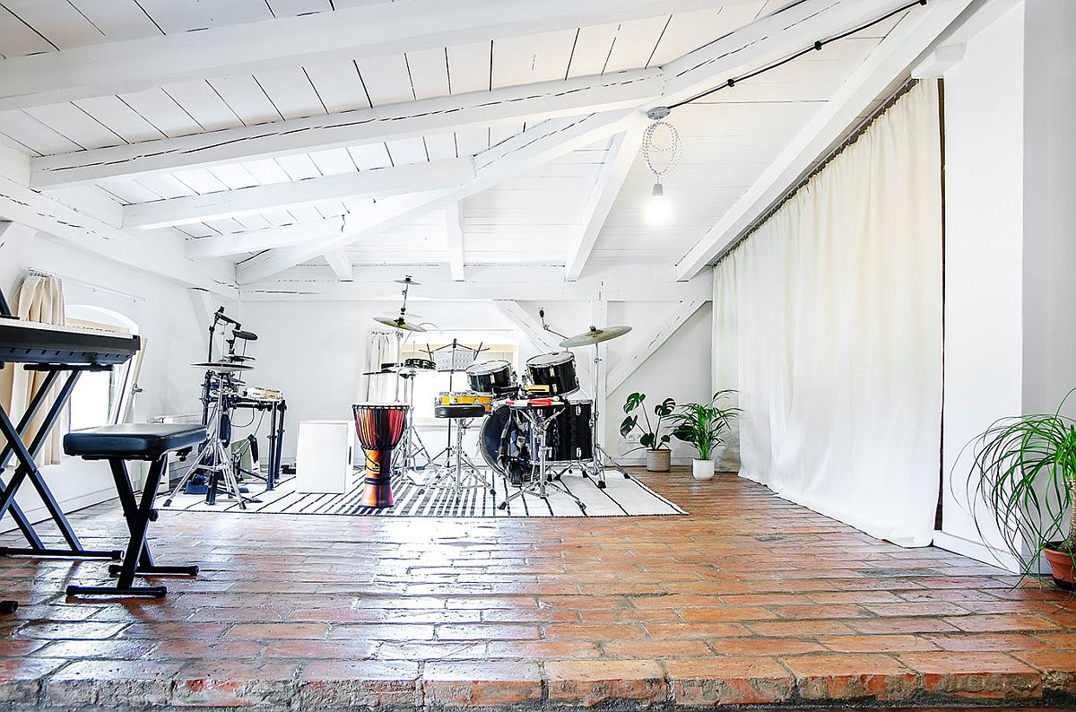
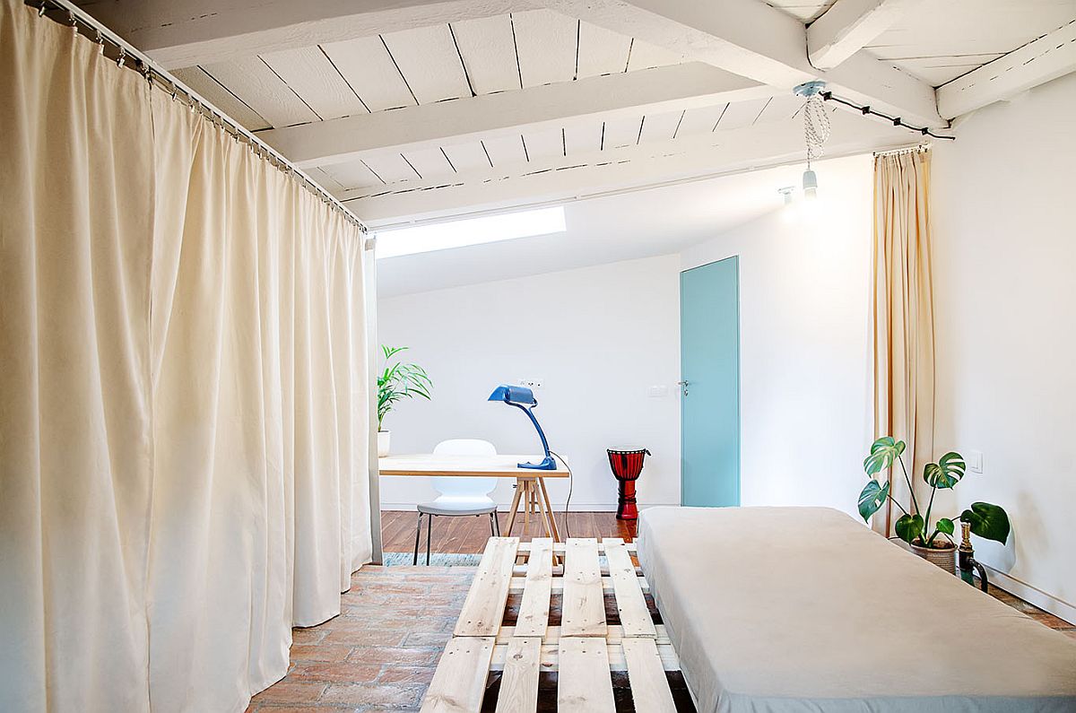
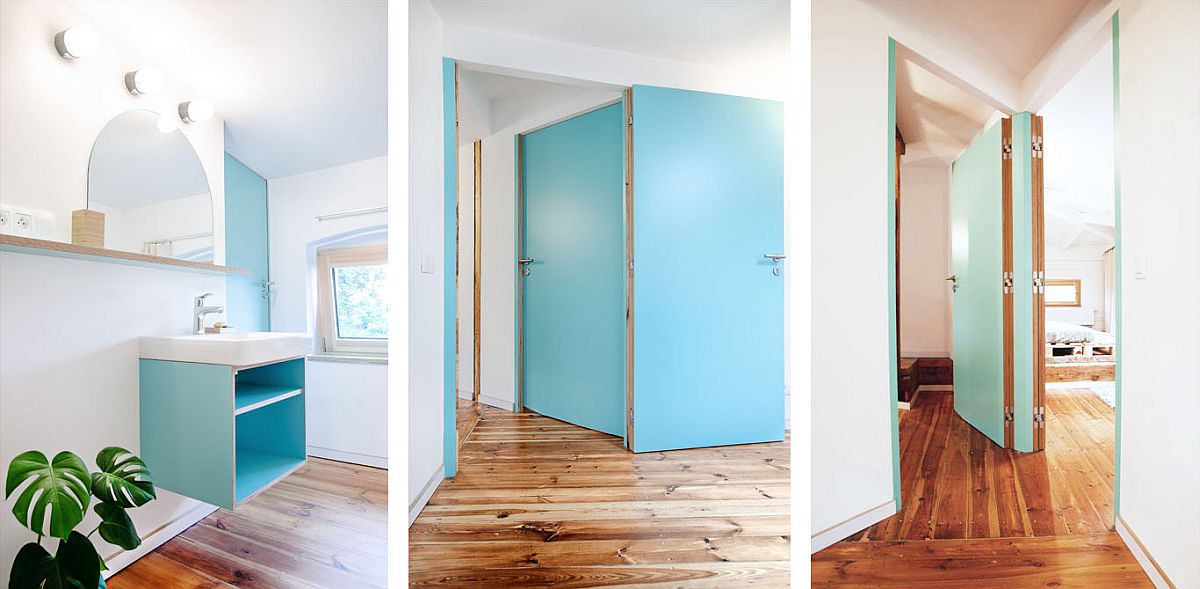
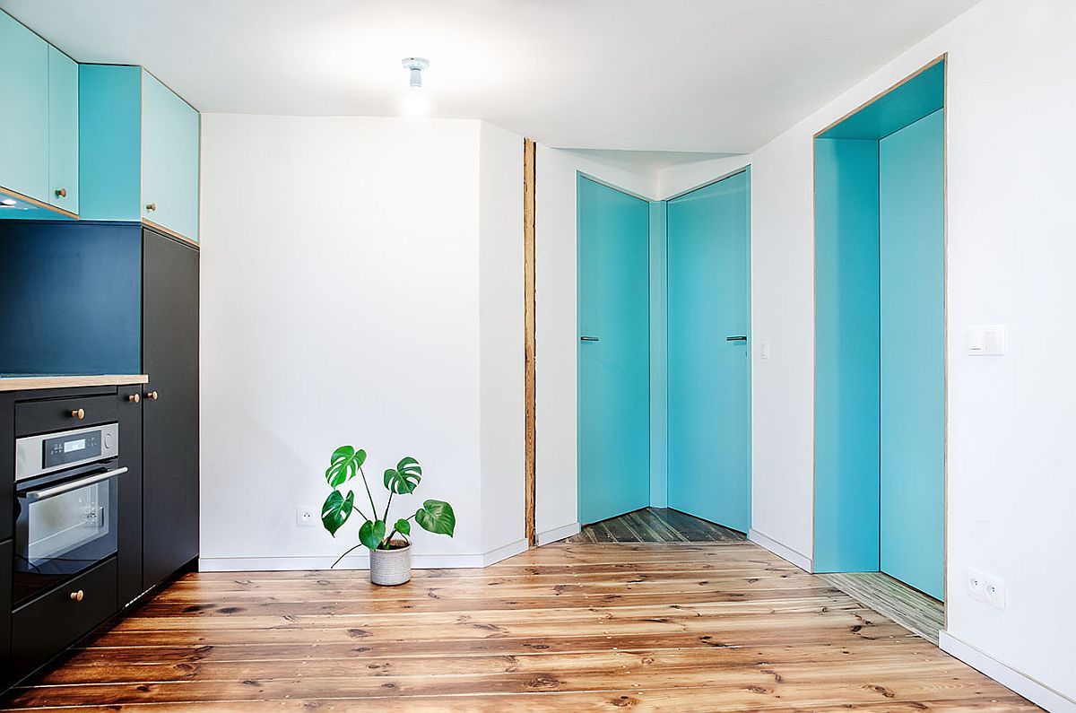
In order to give more freedom to the user in organizing and dividing different spaces, there is a set of different curtains allowing to split the rooms into smaller units or hide some functions like for example: storage or sleeping area. Organizing the rooms in a much better and useful way led to greater functionality of the whole attic’s space and created new spatial value of this unused part of the house.
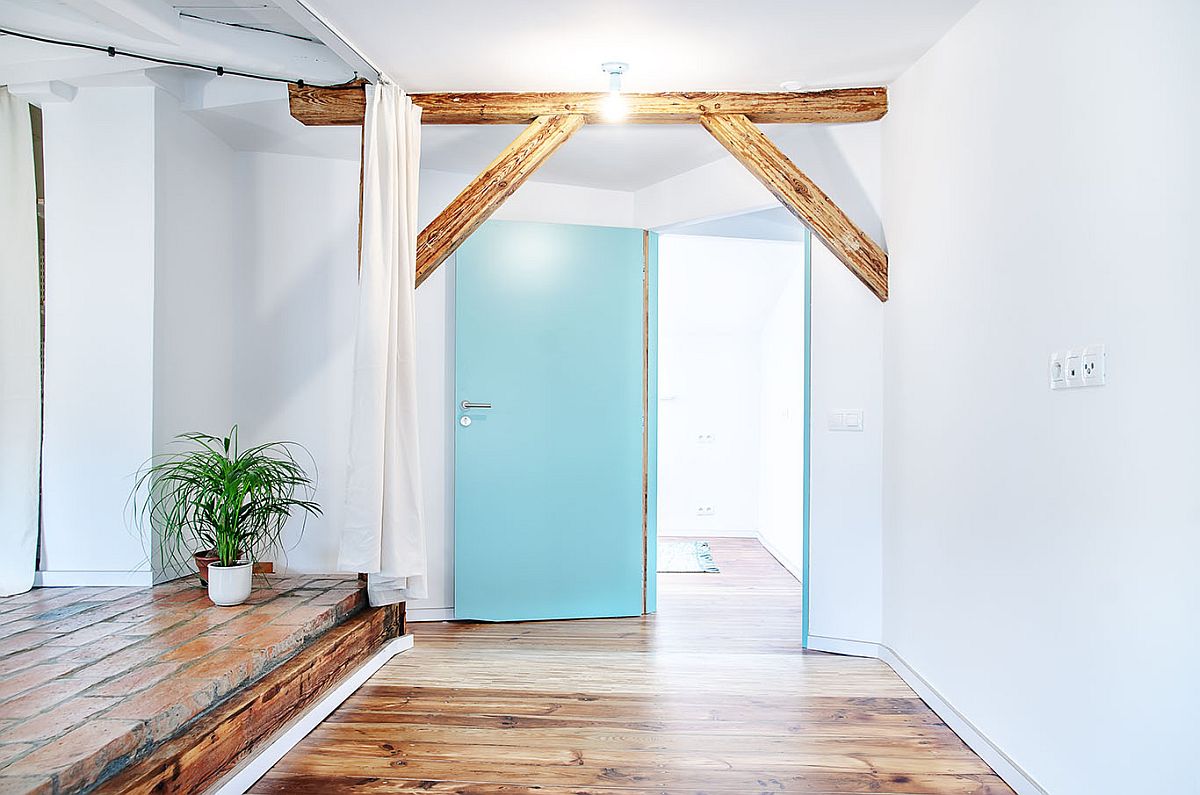
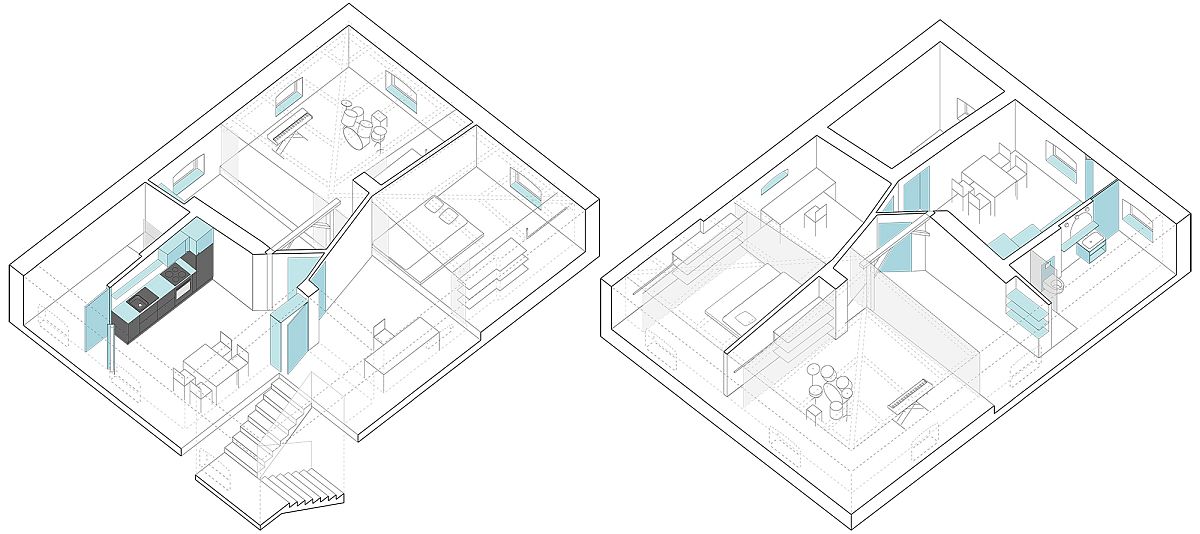


You’re reading Refurbished Attic of Single-Family Home Functions as an Independent Apartment!, originally posted on Decoist. If you enjoyed this post, be sure to follow Decoist on Twitter, Facebook and Pinterest.
