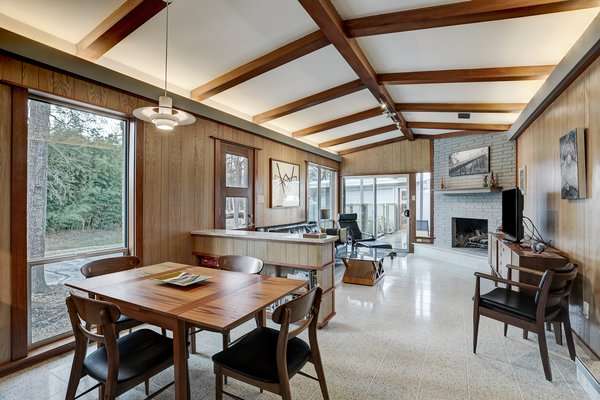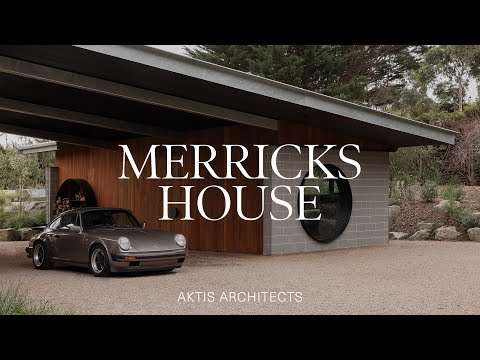Conceived with the aim of minimizing its environmental impact, the house features a design that makes it appear smaller than it actually is. With a partially buried lower level housing the social and service areas, and an upper level containing the bedrooms and a living room, Casa Topo offers a unique blend of rusticity and elegance. Its exterior is clad in narrow wooden planks, while large floor-to-ceiling glass doors allow for seamless connection with the outdoors and provide stunning views of the nearby lagoon and stream.
Credits:
Architect: Martín Dulanto Sangalli
Photography: Renzo Rebagliati
Location: La Quebrada Condominium, Cieneguilla, Lima – Peru
Land area: 1871.34m²
Covered area on the first level: 171.95m²
Covered area in the second level: 200.18m²
Year of design: 2016
0:00 – Casa Topo
0:44 – The upper level
1:31 – The lower level
3:14 – Ripple-shaped stairs
8:39 – Drawings
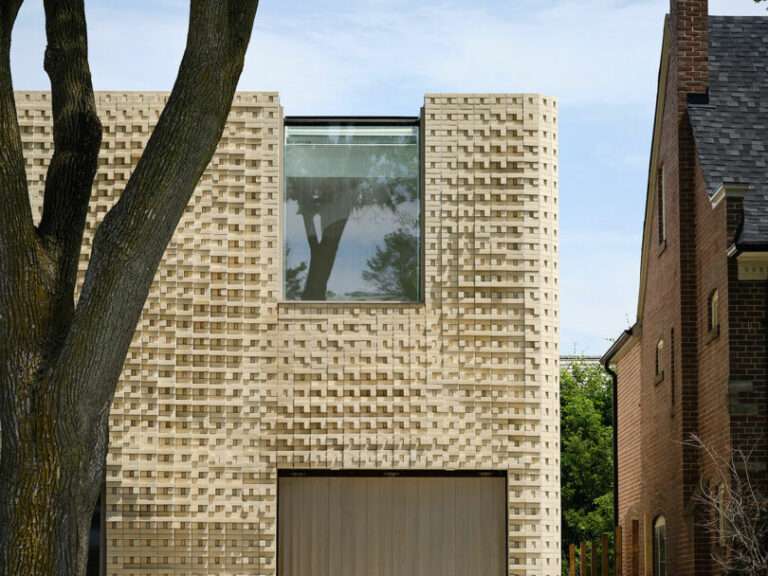
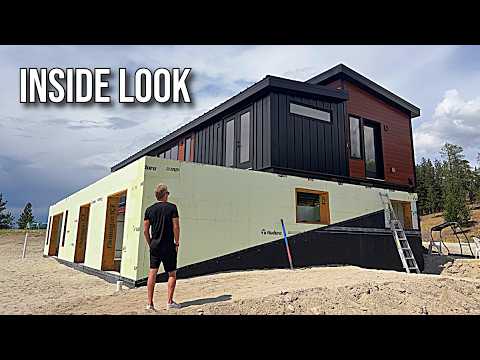
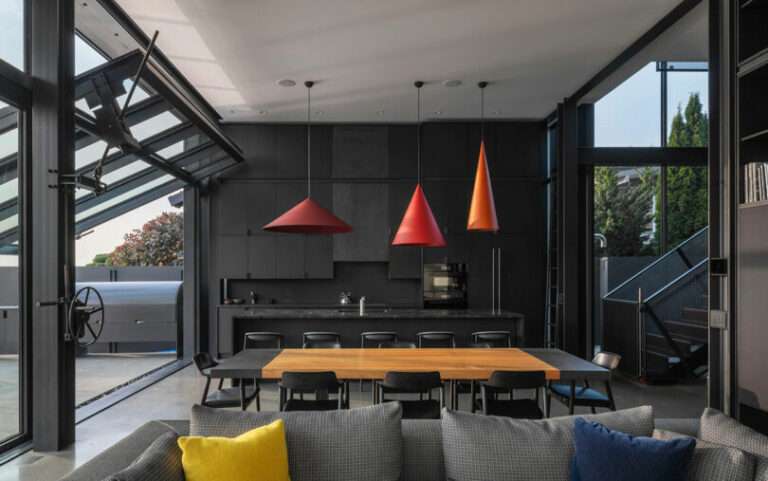
![Cheech Marin Speaks About His Love for Chicano Art and the Collection That Led to a Thriving Museum [Interview]](https://myproperty.life/wp-content/uploads/2025/10/cheech-marin-speaks-about-his-love-for-chicano-art-and-the-collection-that-led-to-a-thriving-museum-interview-768x512.jpg)
