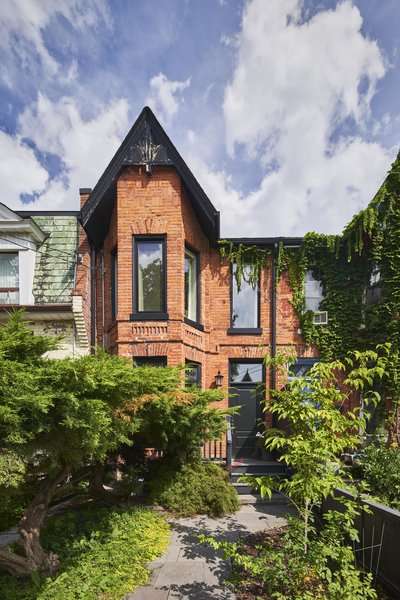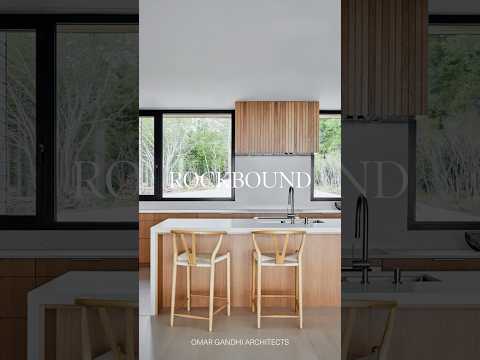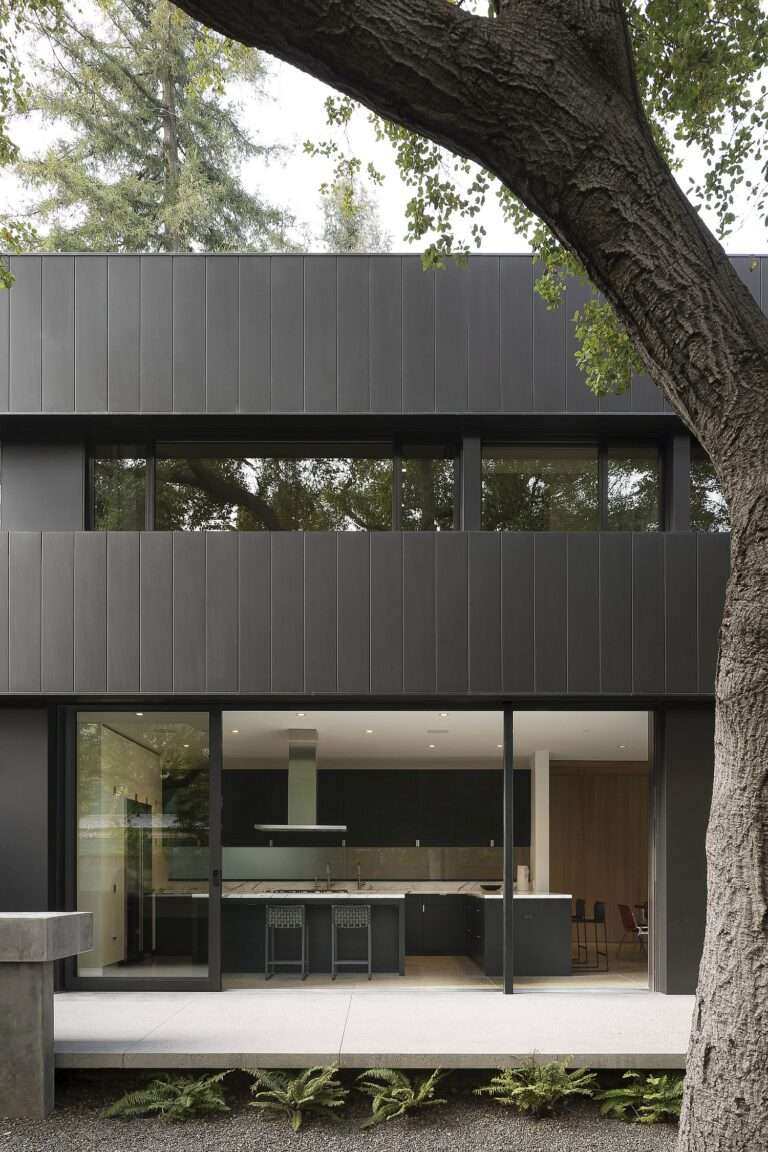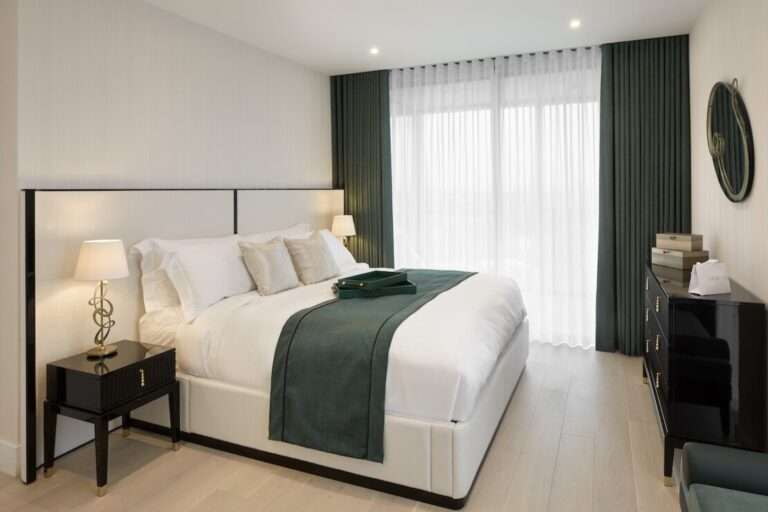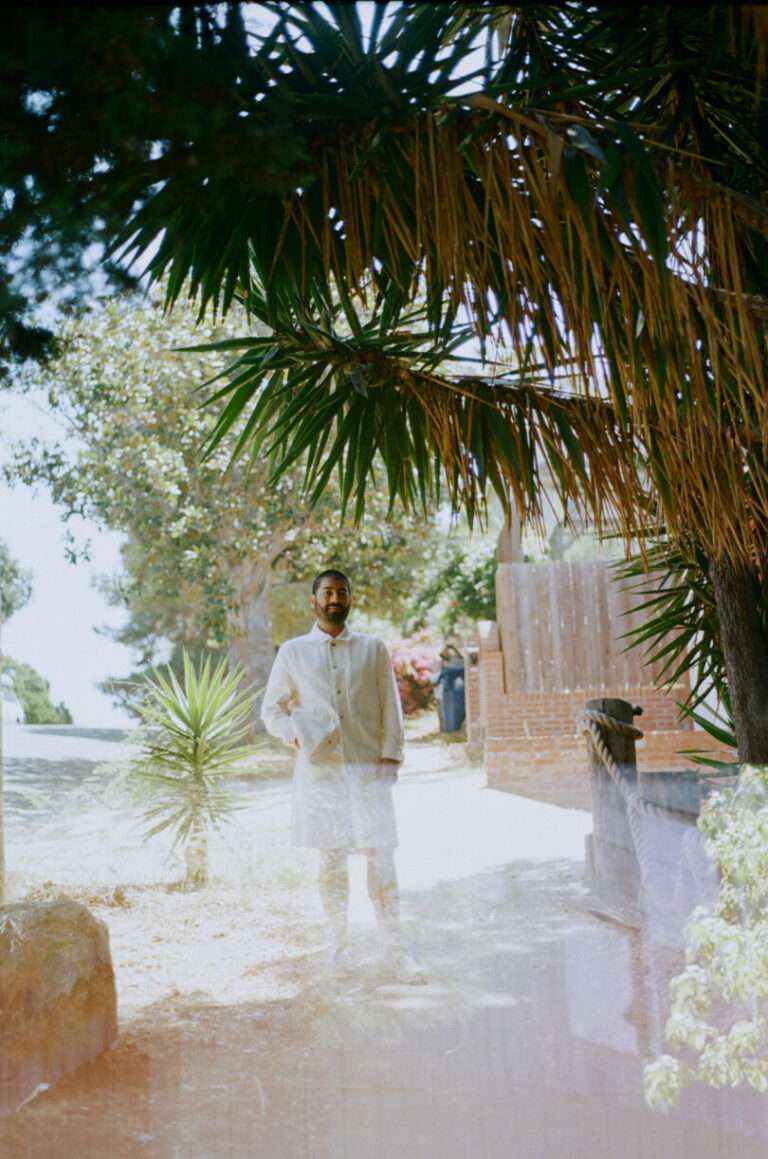On an elevated lot overlooking a lake, the sense of privacy and isolation was the starting point for the Angular House. The resident sought references that would take her back to her hometown in Napa Valley, California. Among the requirements were a bedroom that invited lingering in bed late, keeping cars in the background, and an internal walkway surrounded by a forest.
The architectural response is a house that rises in three distinct blocks, each representing a different zoning. On the front facade, we have the first one, a cube entirely covered in wood that houses the children’s suites and “floats” above the open garage. A plan covered in pink sandstone, a traditional Californian stone, supports the volume and protects the main entrance.
The living area extends from the entrance into another imposing block, whose side wall and ceiling are in exposed concrete, with a texture that combines the strength of the material with the softness of wood veins impressed on it. The entire space is permeated by large glass panels that extend the full height of the construction, revealing a unique view of the landscape and the garden trees surrounding the house.
The fireplace, clad in corten steel, is a focal point of the room and supports the wall. Next to it, the low ribbon glass creates an intelligent contrast between the interior and exterior, giving lightness to the ensemble and drawing large entries of light that, at the same time, provide privacy.
The third volume is in white masonry and has two floors: the lower one houses the service area, kitchen, and playroom. On the upper floor is the master bedroom, separate from the others. The detachment of the blocks configured the circulation and openings that allow natural light to bathe the interior of the house.
Connecting each of the blocks, a large walkway optimizes horizontal and vertical movement between spaces, resembling the circulation of a hotel. The emphasis on this walkway represents the evolution of a simple corridor that adds the panoramic view from the second floor through the glass panels. In its structure, central air conditioning was installed, optimizing air distribution and concealing all equipment.
Credits:
Project name: Angular House (Casa Angular)
Location: Porto Alegre/RS, Brazil
Area: 487 m²
Year: 2017
Architects: Stemmer Rodrigues Arquitetura
Photography: Marcelo Donadussi
0:00 – Angular House
2:43 – Living
4:35 – Bedrooms
5:42 – Walkway
9:43 – Drawings
