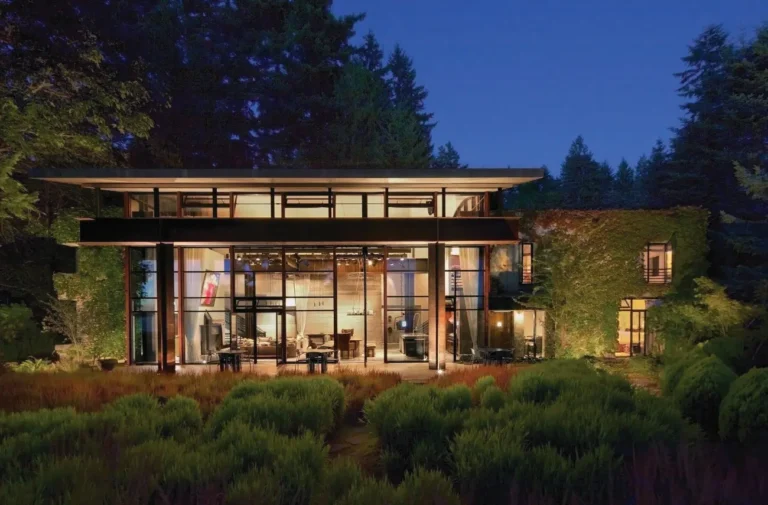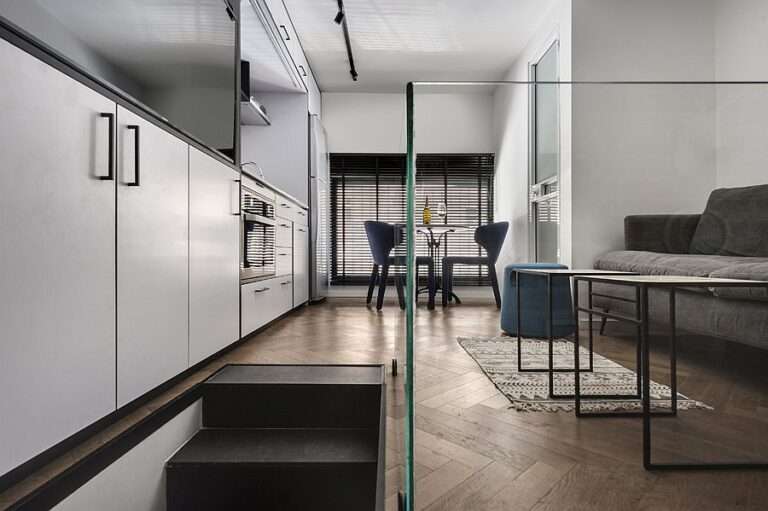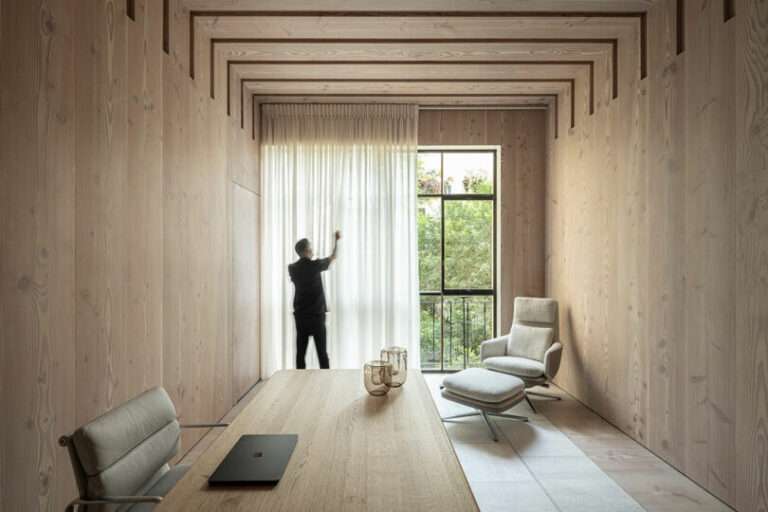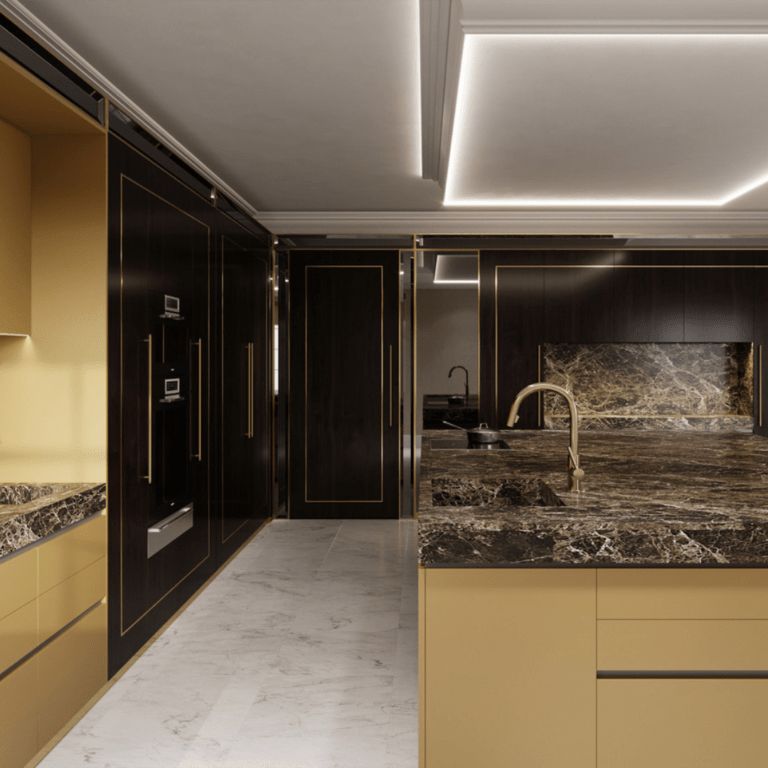Offering unbelievable views, Fuglemyrhytta is a pentagonal cabin that can sleep up to 10 lucky hikers.
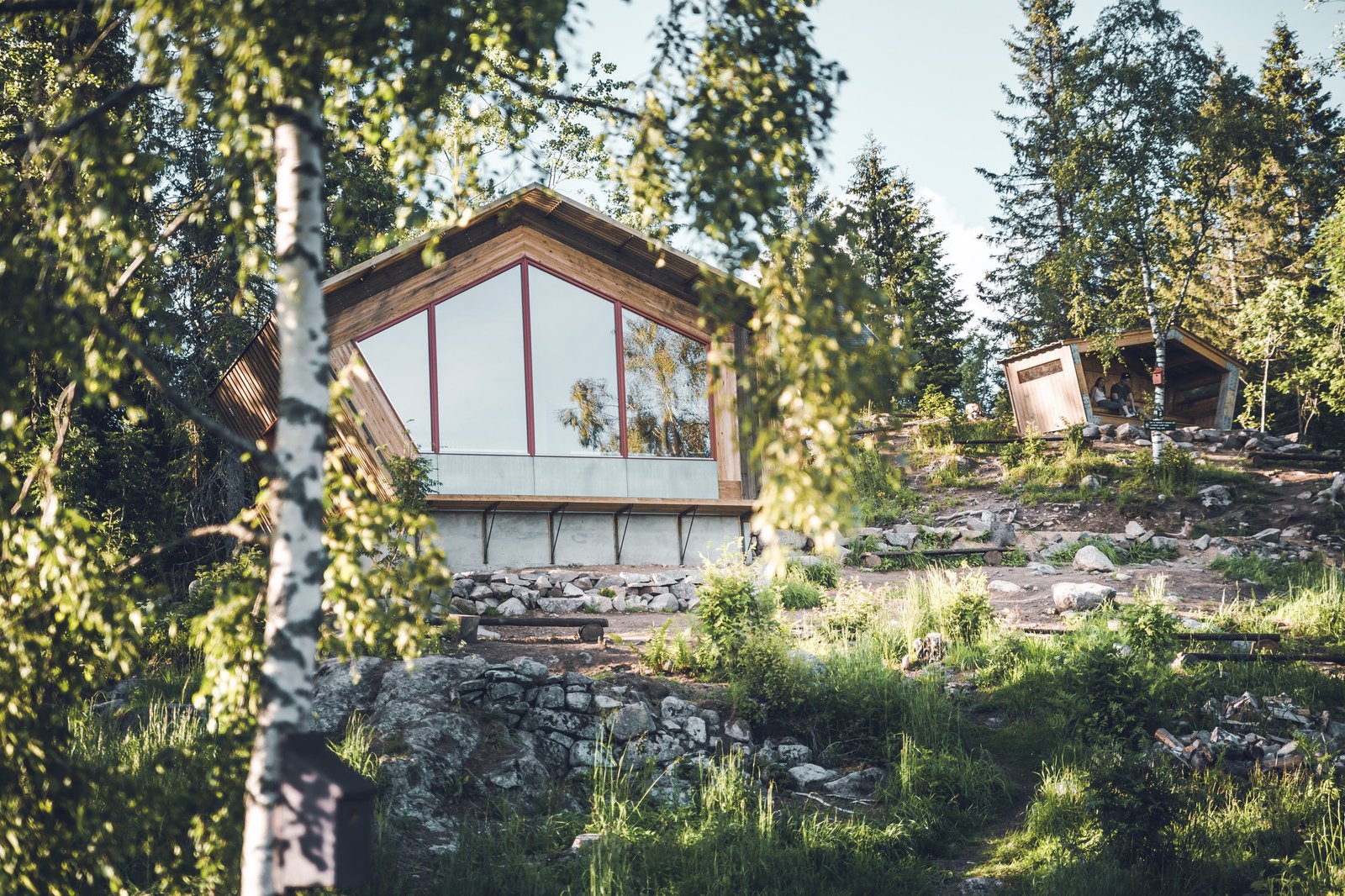
An impactful panoramic window dominates Snøhetta’s Fuglemyrhytta, a self-catering hiking cabin perched on a hillside near the popular viewpoint Vettakollen above Oslo. The Norwegian design firm has a tendency to put the focal point outside of its buildings—their underwater restaurant features a massive, horizontal window to welcome the ocean in—and Fuglemyrhytta is no exception.
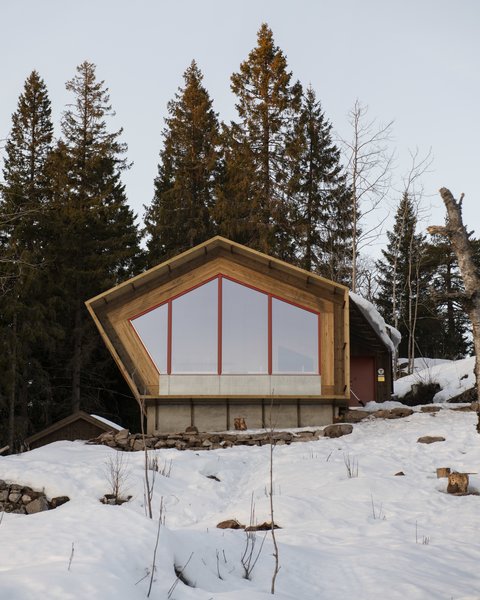
Photo by Ivar Kvaal
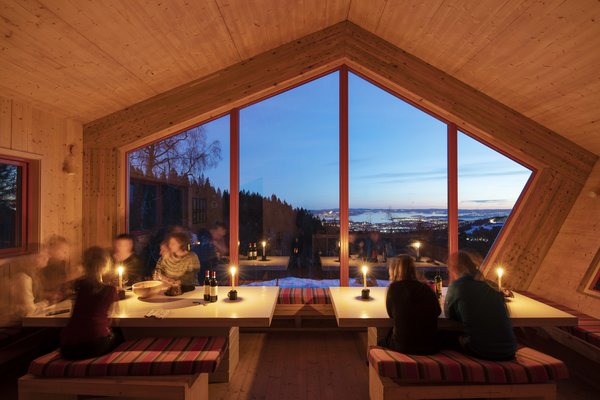
A panoramic, south-facing window offers spectacular views of Oslo.
Photo by Ivar Kvaal
Designed as a respite for groups of hikers trekking through the nearby Nordmarka Forest, the cabin is only accessible by foot. Just outside is a traditional Norwegian “gapahuk” shelter for soaking up the elements on benches made from timber, as well as a small outhouse and a woodshed.
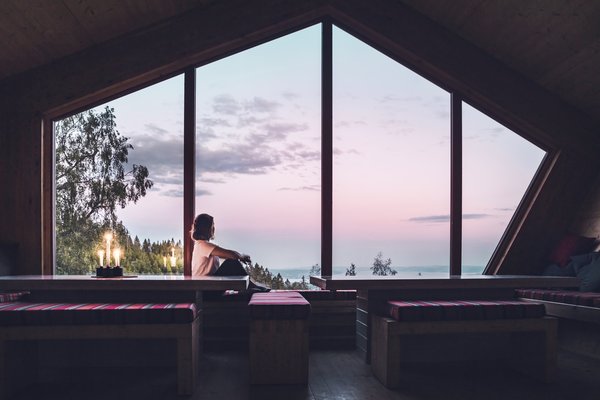
Photo by Ole Petter Steen
See the full story on Dwell.com: Snøhetta Builds a Heavenly Cabin For Hikers in Oslo
Related stories:
- 8 Places to Stay in Rome For Under $100 Per Night
- Sweden’s Floating Arctic Bath Hotel Is Now Accepting Reservations
- This Family-Owned Hotel on a Mexican Island Is as Enchanting and Intimate as it Gets
