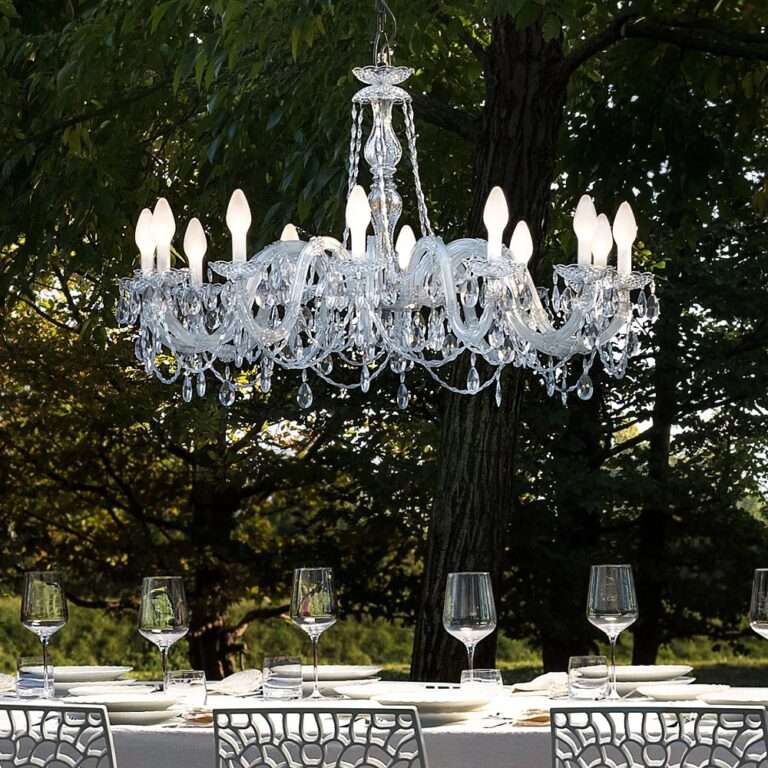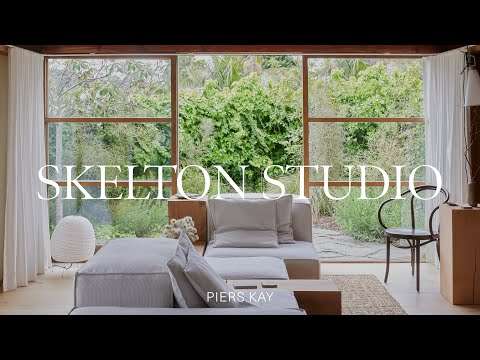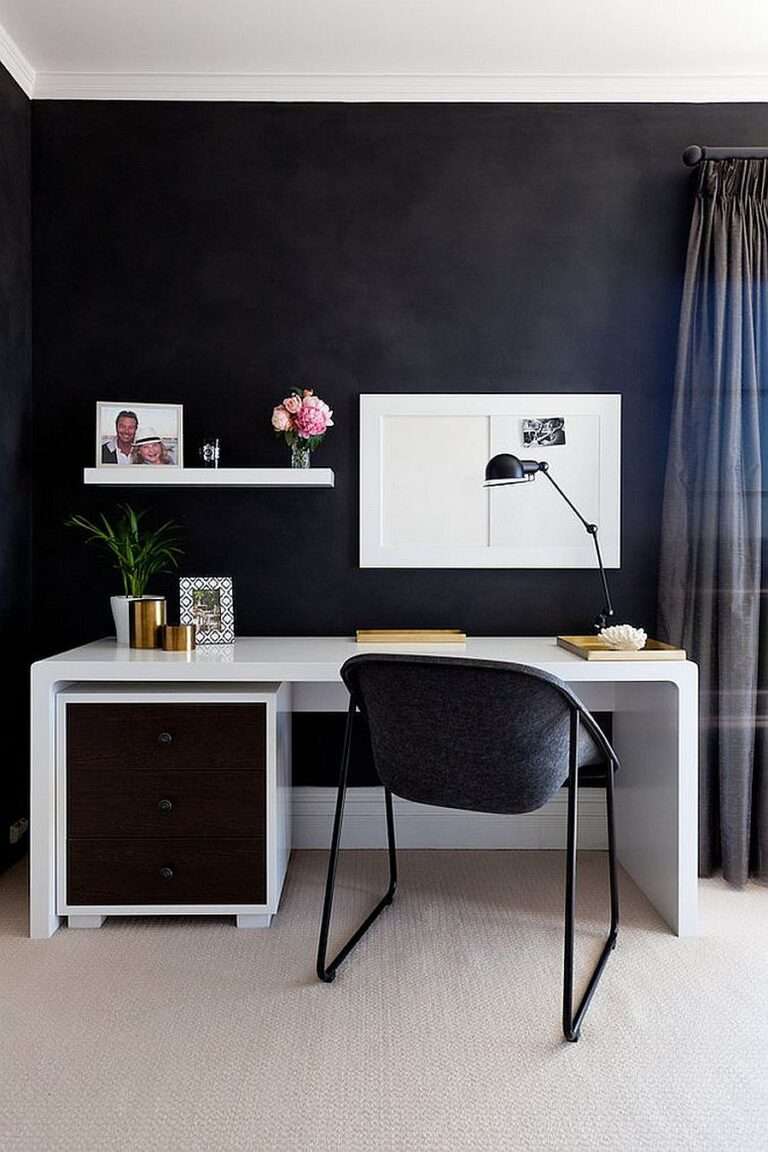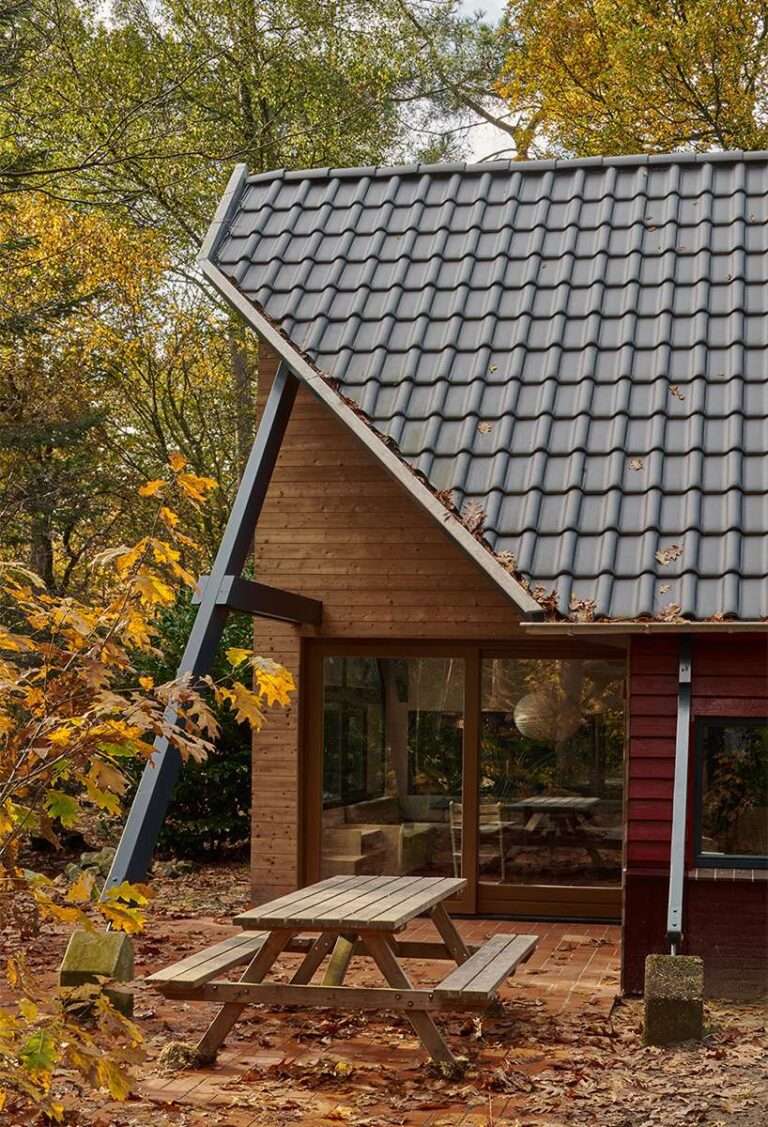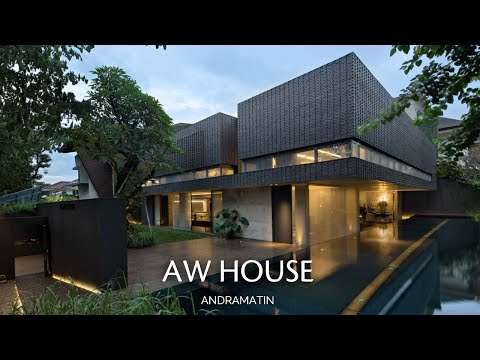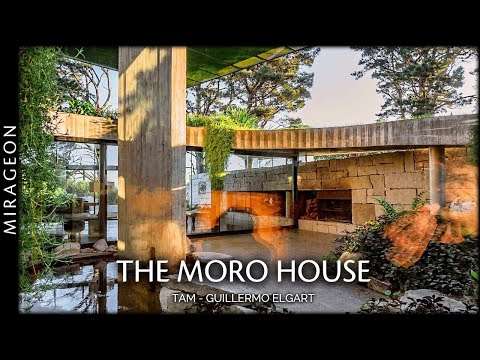The house was designed for a family and friends with the desire to contemplate nature, engage in sports, and enjoy leisure activities by Jurumirim Dam in the municipality of Avaré/SP, located 270km from São Paulo. The total construction encompasses 1,300m2 of built area and is situated on a 11,000m2 plot with a view of the dam.
The extensive program of the house was addressed through functional distribution into 4 functional blocks:
1. Garage, power panel, and gas shelter.
2. Living room, wine cellar, kitchen, laundry on the ground floor, and game room on the lower floor.
3. 4 guest suites.
4. Children’s suite, master suite on the ground floor, and boat garage on the lower floor.
The connection between the blocks is established by an elevated wooden deck walkway, 3m wide, forming a circulation axis from the entrance, passing through all sectors of the house, heading towards the dam view where a terrace with a barbecue, living spaces, and a pool are arranged.
The delicate CLT wood canopy covering this circulation axis is supported by slender pilotis made of turned MLC wood in a cylindrical section, directly connecting the canopy to the foundation pads emerging from the ground. In formal contrast to this elevated deck and slender canopy, the 4 functional blocks are volumes composed of thick rammed earth walls, with soil extracted from the site, executed on a massive in-situ reinforced concrete base that emerges from the natural ground, highlighting the slope of the terrain as the construction approaches the dam’s shores.
Spatially, the house presents itself in 2 sensory environmental situations:
1. In the functional blocks, we have volumes where the internal space is “compressed,” presenting with few openings, a ceiling height of 2.60m, control of sunlight incidence, and thermal and acoustic insulation of the thick rammed earth walls.
2. Under the canopy covering the wooden deck walkway and terrace, we have the enjoyment of open spaces, without lateral enclosures, promoting the integration of the landscape into the composition’s interior. In these areas, we constantly feel the presence of the wind, sunlight, rain, and birds freely circulating among the rammed earth volumes.
It is a construction whose textures of natural materials, play of light and shadow, interstitial spaces, and landscape integration make the architectural object an enhancement to the natural context in a contemplative manner, emphasizing the perception of the “subtle substances of architecture.”
Credits:
Location: Avaré, SP – Brazil
Architects: Sergio Sampaio Arch + Tectônica
Area: 1300 m²
Year: 2022
Photography: Leonardo Finotti, Rafaela Netto
0:00 – Pier House
0:48 – Wooden deck walkway
1:35 – Bedrooms
4:41 – Drawings
