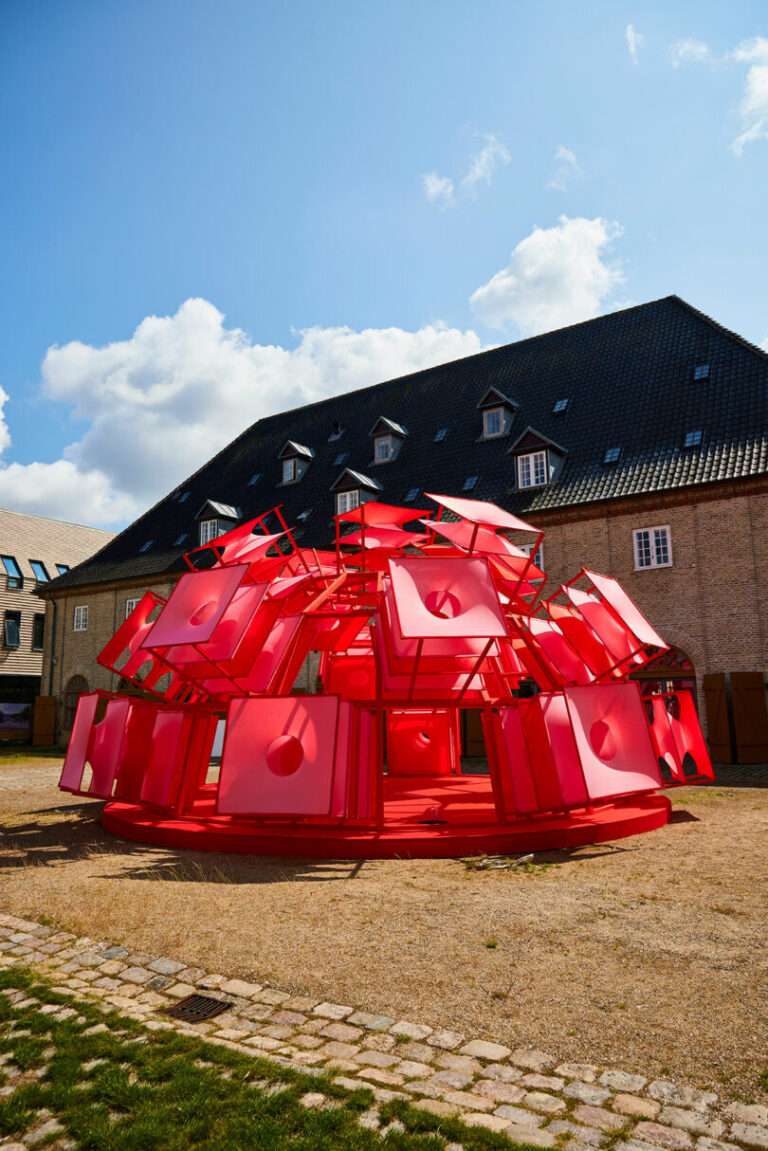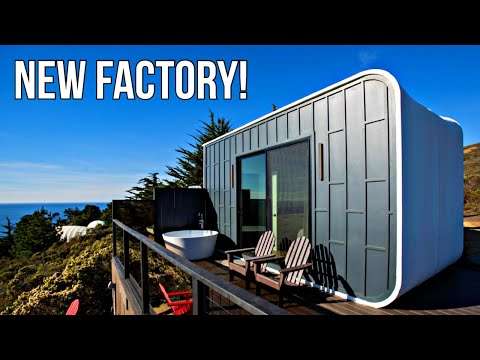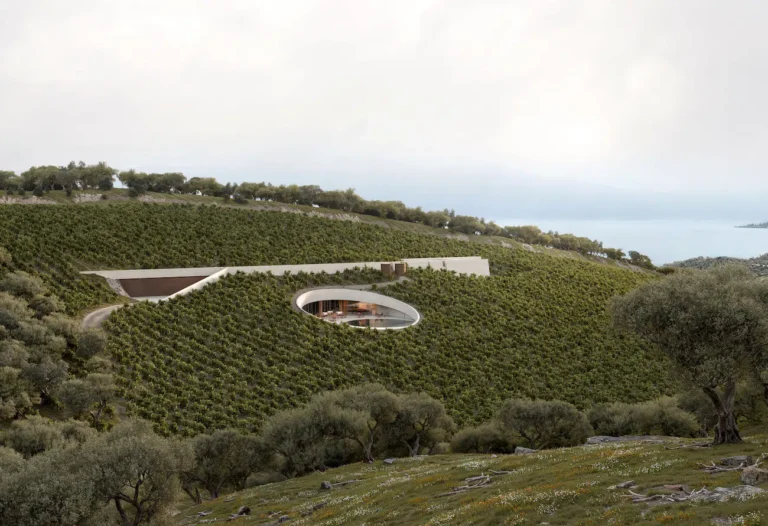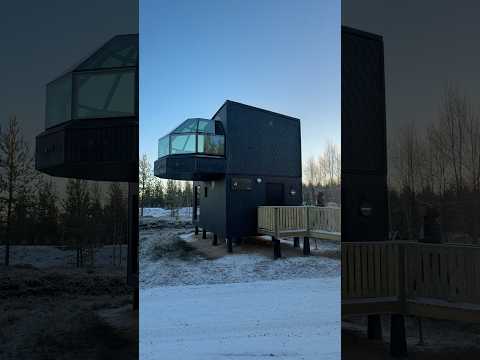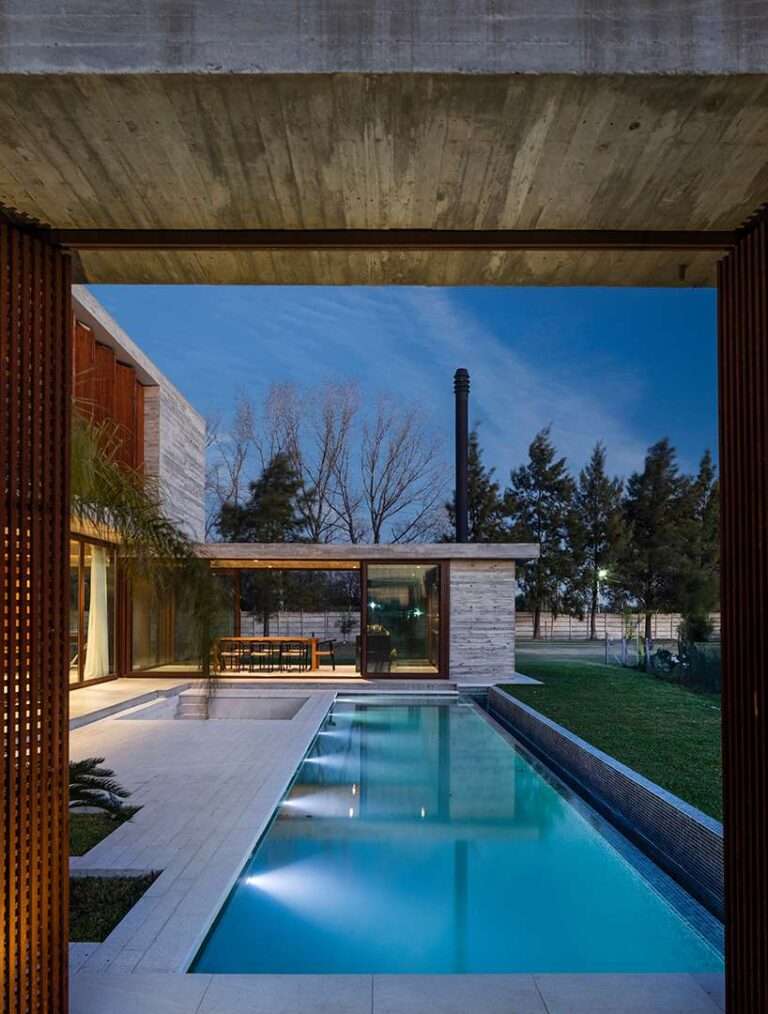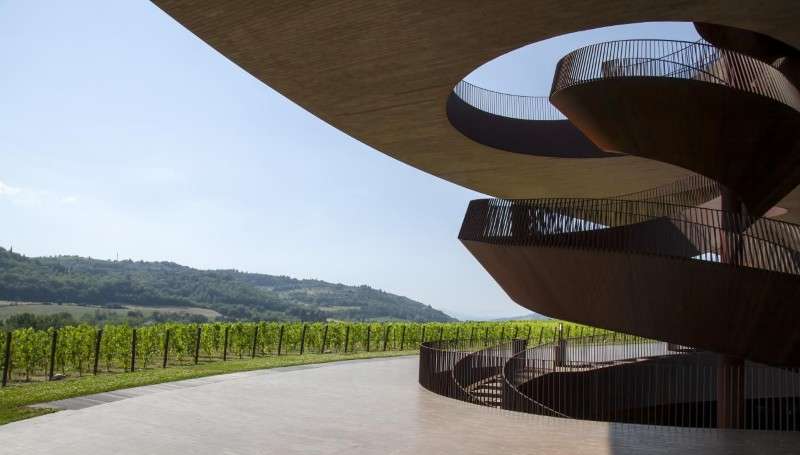

When you think of Italian wines, Chianti surely comes to mind. But you’ve never seen a winery in Chianti quite like Antinori’s. Opened in 2012, Antinori nel Chianti Classico is a triumph of modern architecture and traditional viticulture. Nestled into the central Tuscan hillside, the estate features a state-of-the-art design created by Italian architect Marco Casamonti. Today, guests are invited to experience the magical environment and Antinori’s wines through winery tours, tastings, and dining at the estate’s rooftop restaurant, Rinuccio 1180.
Stepping into the estate, the impact is immediate, but not in the way one would think. Rather than be faced with a classic building, Casamonti buried it into the hillside, sinking it three levels and covering it with over 11 acres of vineyards. Connected by two weathered steel spiral staircases, these levels bring visitors down into the heart of the winery. With an interior swathed in earth tones, it’s a welcoming environment created to continue the Antinori family’s 600-year history in winemaking.
Designed for gravity flow winemaking, a gentler process that some feel preserves the fragrance and flavor of the wine, the crushed grapes flow into fermentation tanks and are then aged in a temperature-controlled barrique room. By using underground cellars, Antinori is recalling the techniques of traditional winemakers, while also creating a low environmental impact.
While Antinori nel Chianti Classico is one of nine Antinori Estates in Tuscany, its contemporary design certainly makes it one of the most unique. In 2022, it was named the World’s Best Vineyard, an honor given by a panel of over 700 global wine experts.
Whether you want to pop into the wine shop for a quick tasting, grab lunch on the rooftop, or book a full winery tour, a stop at Antinori nel Chianti Classico is a must for any wine lover visiting Tuscany.
Eugene Kim, Co-Founder and Editor-in-Chief of My Modern Met, visited there while in Italy. “Driving through Tuscany was always a dream of mine,” he explains. “After doing some research, I found Antinori nel Chianti Classico and fell in love with their design and brand. Once I arrived on their grounds, the expansive space and spiral staircase were breathtaking, and I thoroughly enjoyed the CRU Tour, where we walked through the stunning barrel rooms, learned about their fantastic wine offerings, their history, and winemaking process. The wines were all exquisite. Highly recommend a visit!”
Nestled into the central Tuscan hillside, Antinori nel Chianti Classico is a triumph of modern architecture and traditional viticulture.
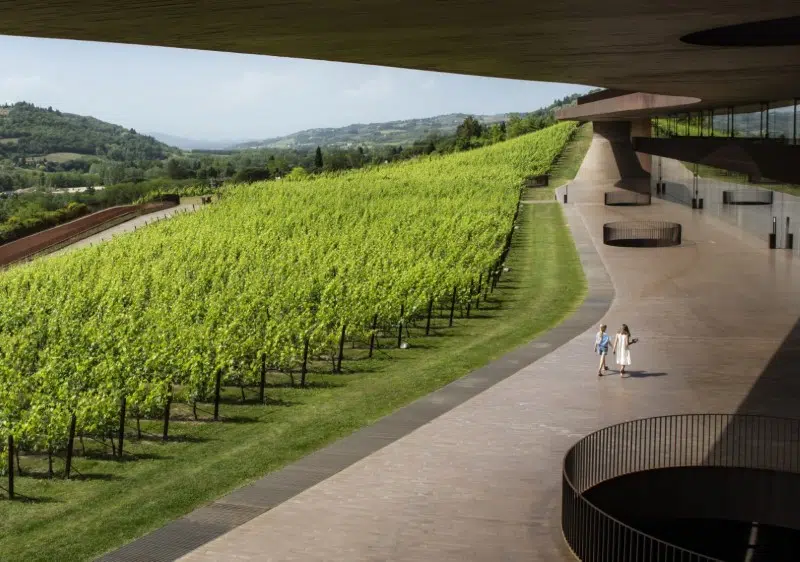

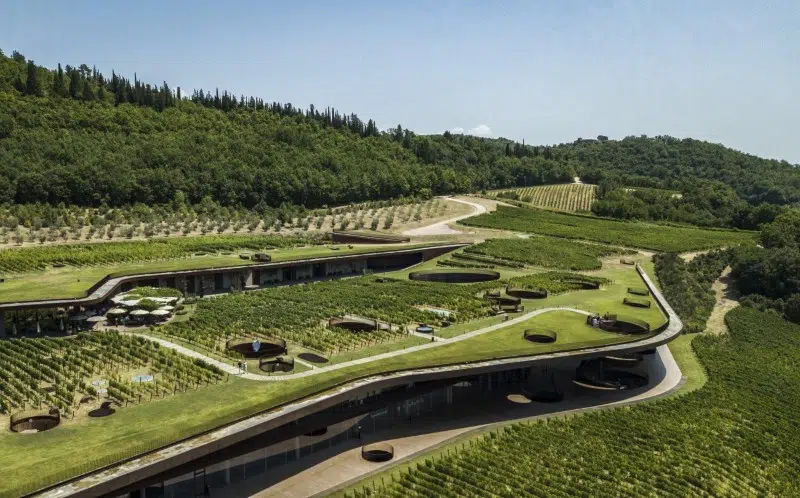

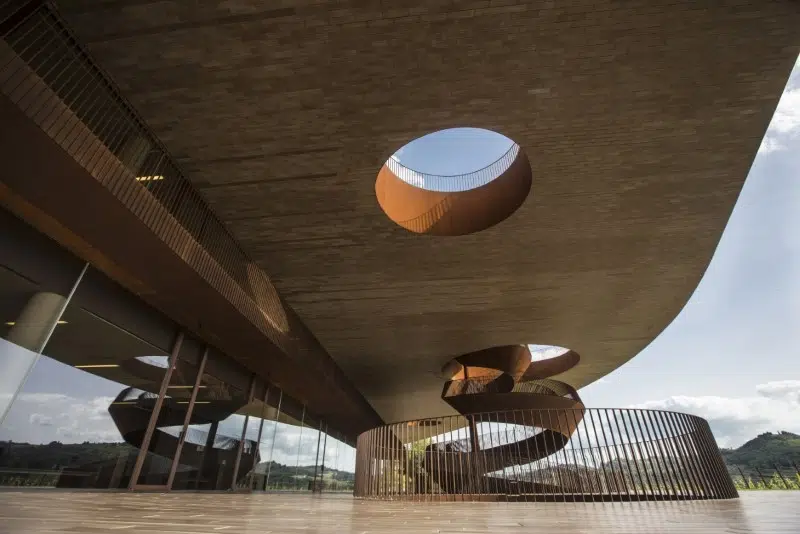

The winery sinks down three levels and is covered with over 11 acres of vineyards.
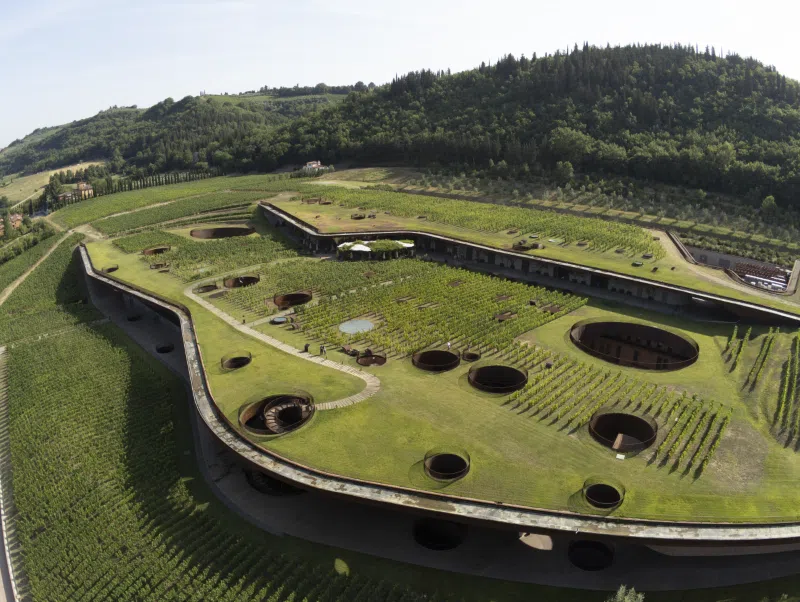

Photo: Leonardo Conti
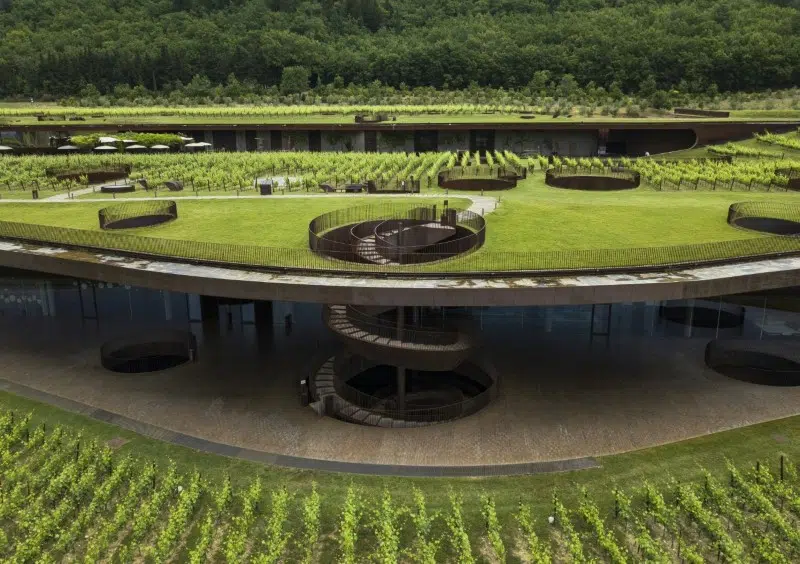

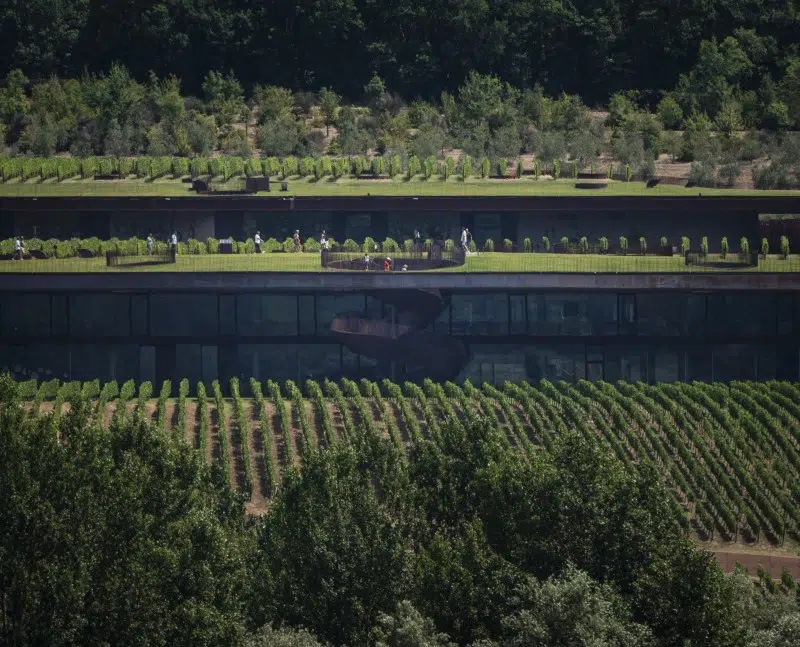

Two large weathered steel spiral staircases are the centerpieces of the estate.
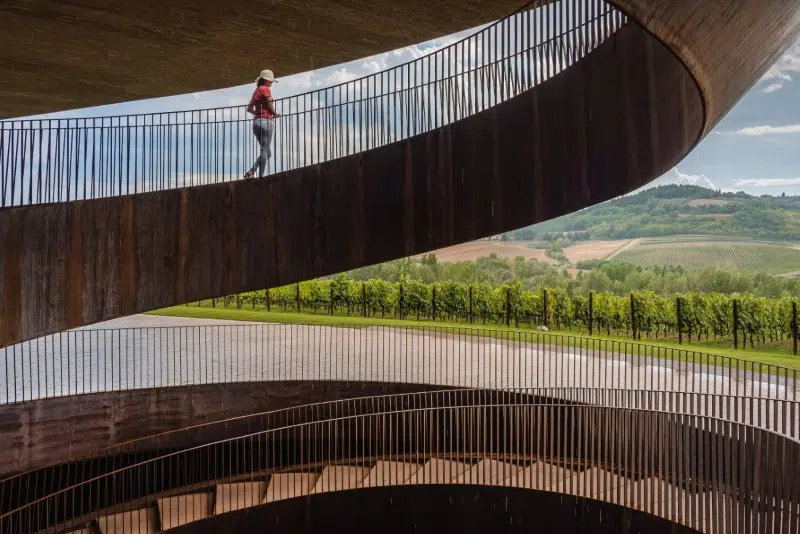

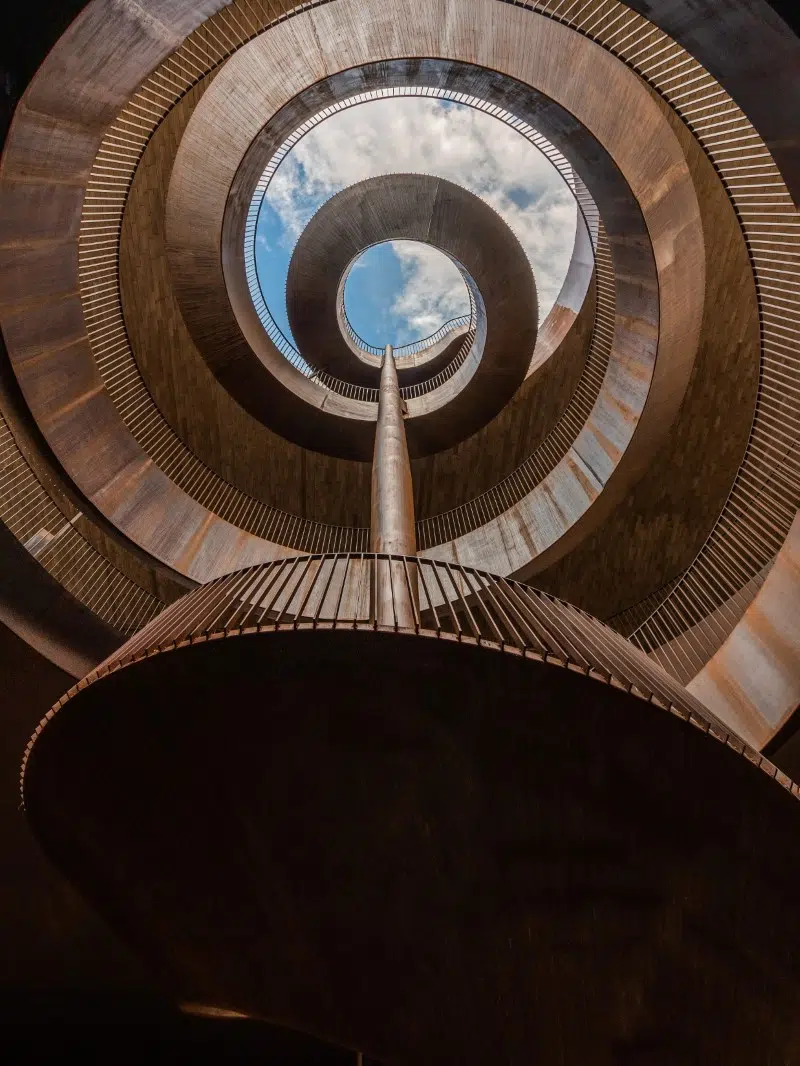

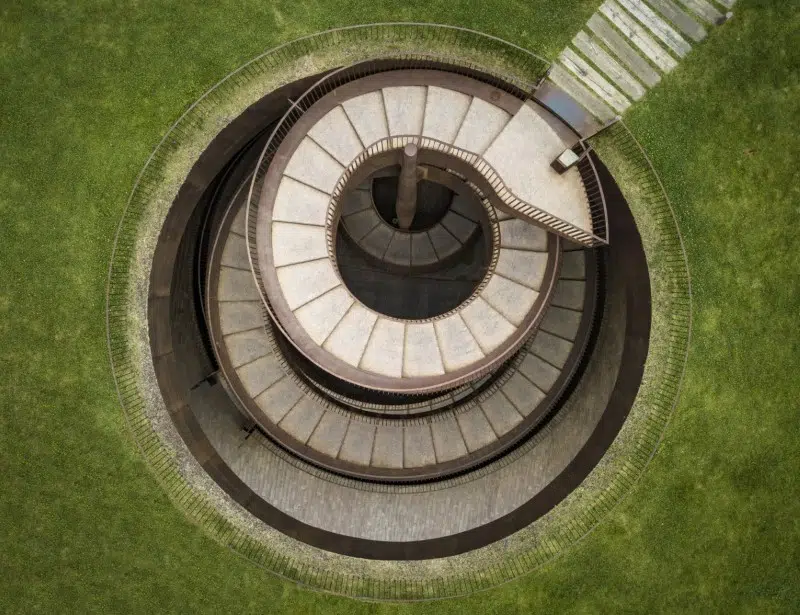

This is Antinori’s ninth winery in Tuscany, with the family history of winemaking going back 26 generations.
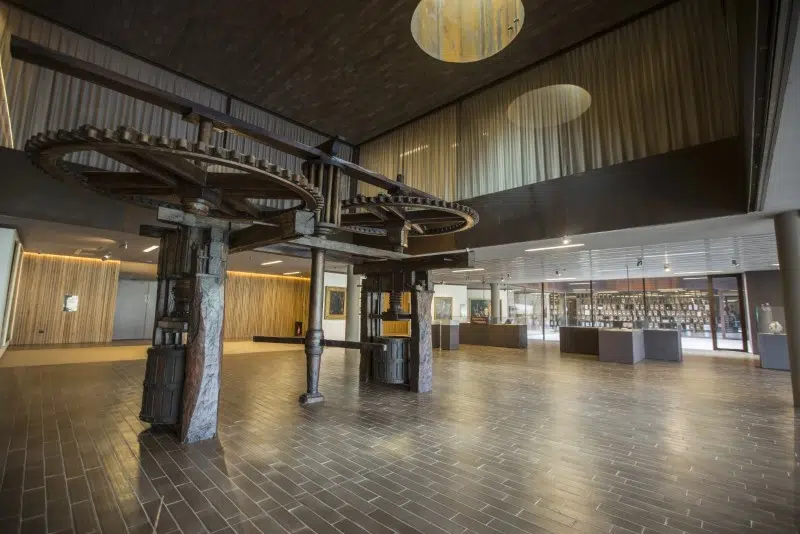

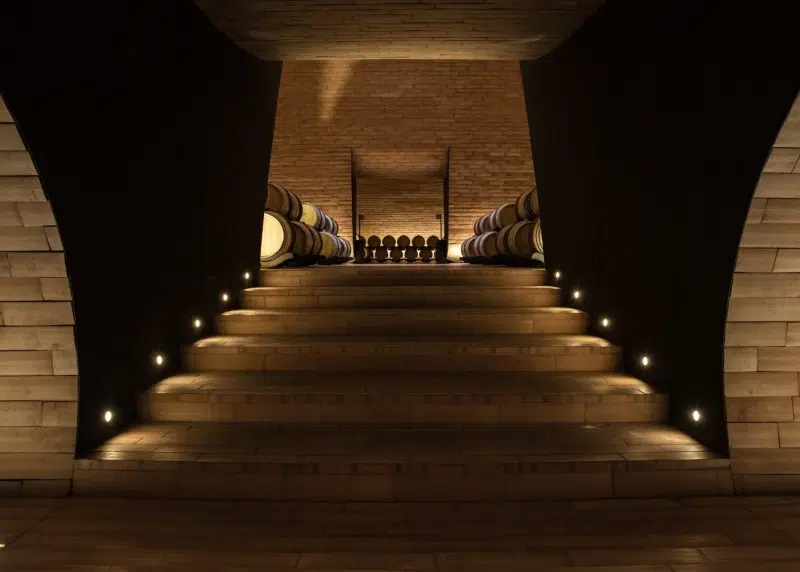

The winery is designed for gravity flow winemaking, a gentle process that has a lower environmental impact.
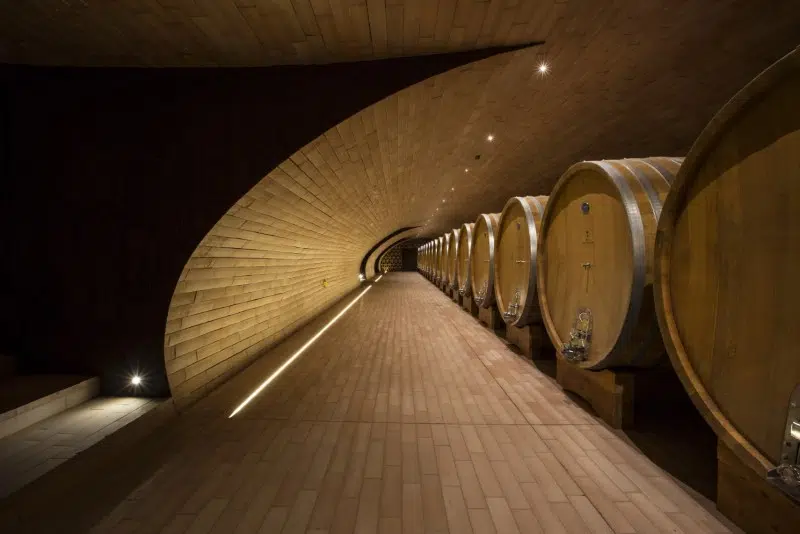

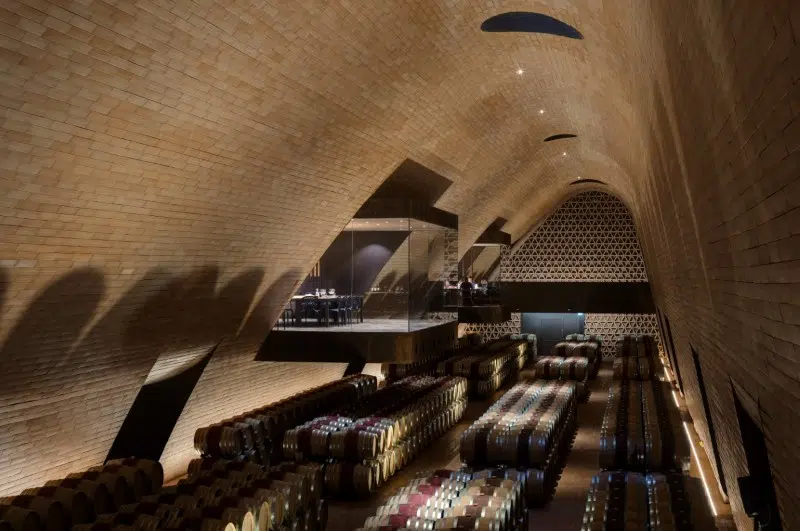

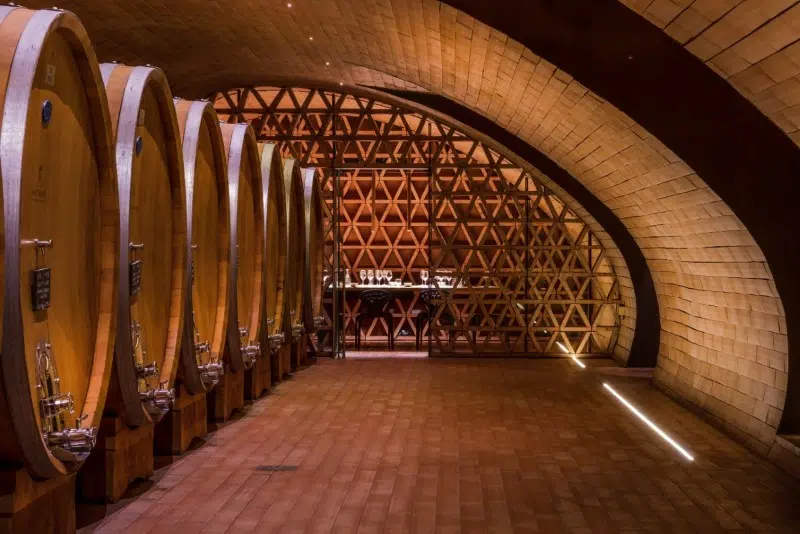

Antinori: Website | Instagram | Facebook
My Modern Met granted permission to feature photos by Antinori.
Related Articles:
10 Best Places to Visit in Italy (That Aren’t Venice, Florence, or Rome)
You Can Rent a Whole Italian Village With Its Own Castle for $1,577 a Night
Mosaic Canopy Made of 832 Colorful Glass Tiles Reflects a Spectrum of Sunlight
Beautiful California Winery Boasts a World-Class Contemporary Sculpture Collection
