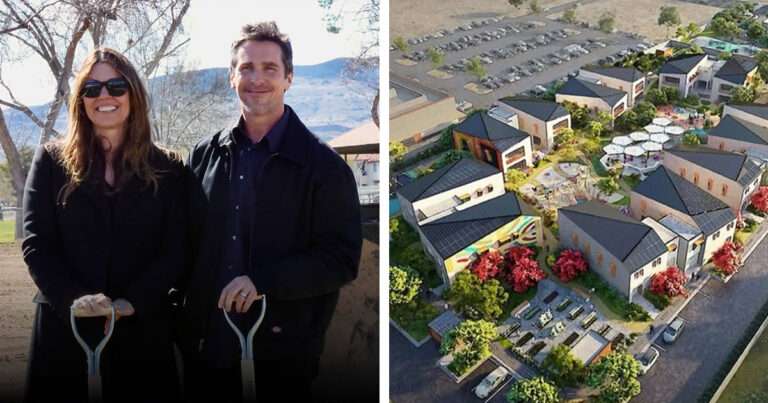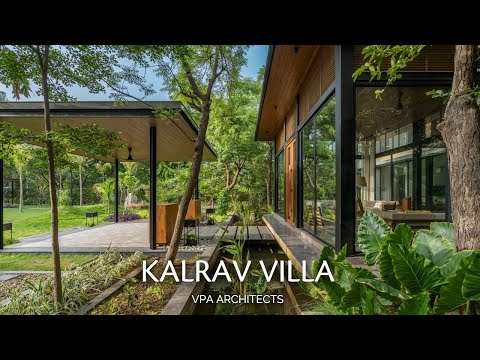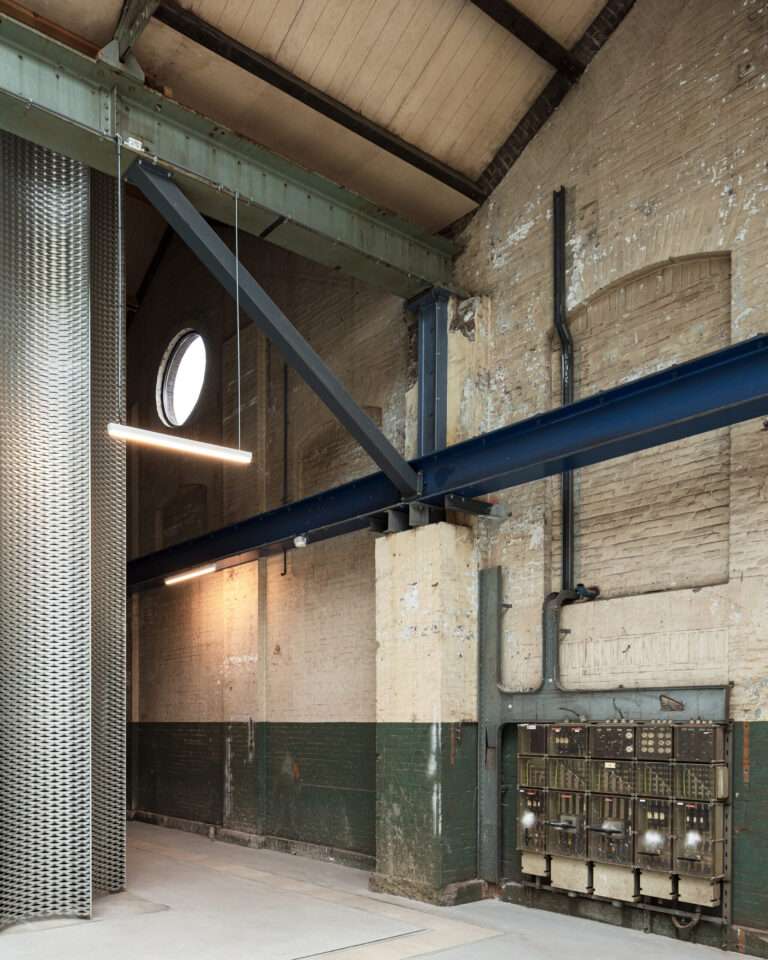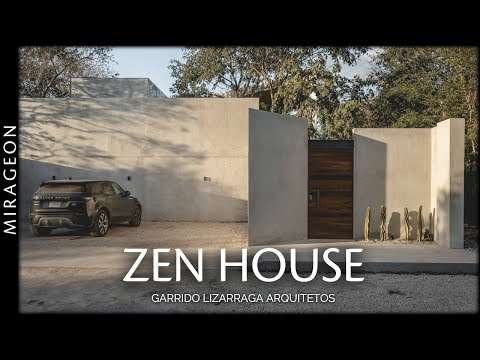BVN Honors the Original Design
The iconic Sirius Building in Sydney, Australia has entered a new chapter with its recently completed restoration, led by architecture studio BVN in partnership with developer JDH Capital. The redevelopment preserves the original character of the 1979 building while introducing modern amenities and enhancements that reconnect the residential project with the historic The Rocks district.
Architect BVN worked closely with JDH Capital to create a design that respects the building’s architectural integrity, originally designed by Tao Gofers. The project retains the signature Brutalist facade and proportions of the Sirius Building, maintaining its distinct geometry and concrete construction that have made it an iconic structure on Sydney’s skyline.
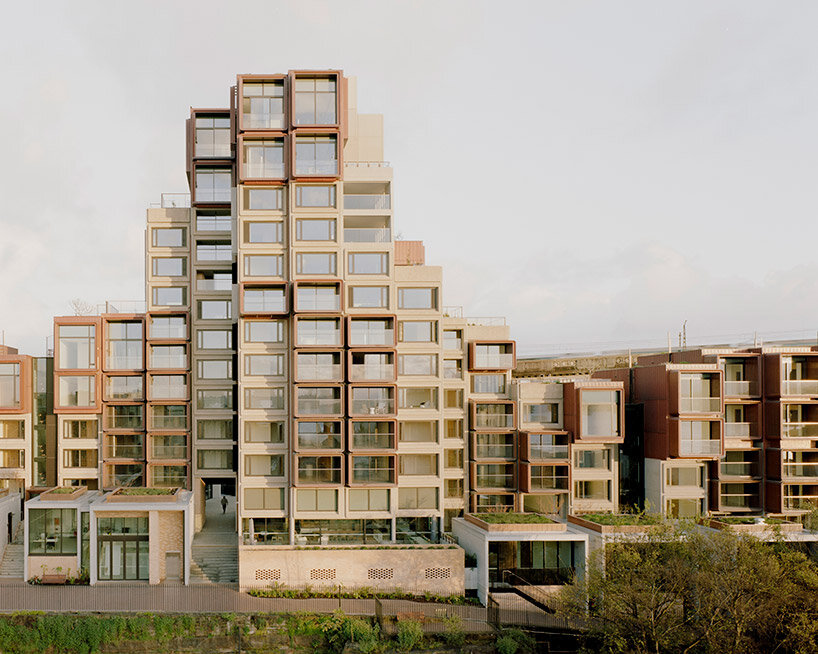
images © Bryn Donkersloot
Strengthening Connections to sydney’s The Rocks
With the redevelopment, the architects at BVN focused on reconnecting the Sirius Building with its surrounding environment. This was achieved by introducing new pedestrian access routes, a public lift, and the reintroduction of greenery throughout the site. The design also features a new public realm that links the building more closely to The Rocks, with pedestrian thoroughfares and upgraded public spaces, enhancing the site’s integration with its urban surroundings.
BVN introduced new design elements to complement the building’s original modular design. Notable additions include copper-clad ‘pods,’ which extend the balconies and provide all apartments with outdoor living spaces. These copper elements echo the precast concrete window reveals of the original structure while distinguishing the new interventions from the existing architecture. The copper cladding is expected to age gracefully, further enhancing the Sirius Building’s Brutalist aesthetic over time.
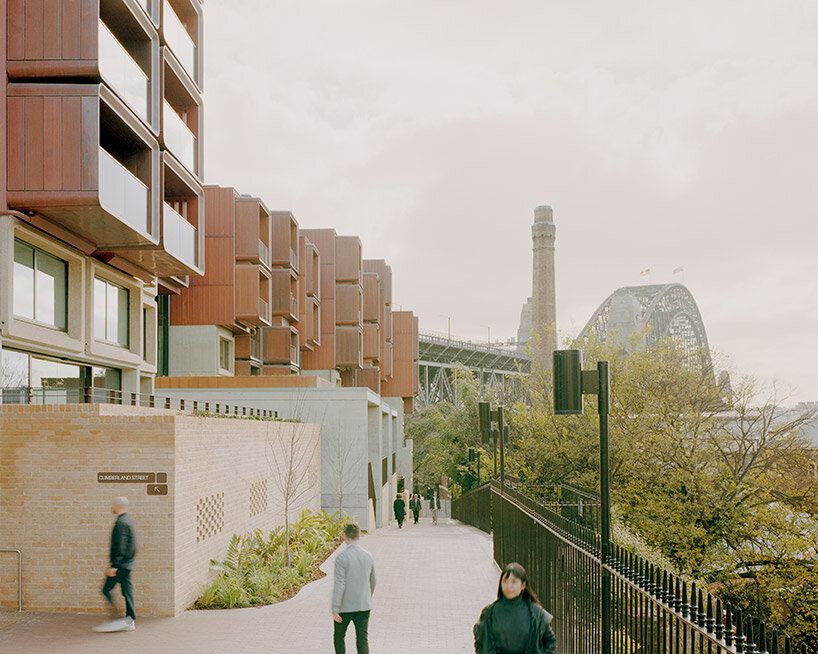
the Sirius Building in Sydney has been restored and reimagined by architecture studio BVN
Modern Amenities and Public Spaces
The Sirius Building now features seventy-five newly renovated apartments, common areas such as the Phillip Room, new landscaping, and commercial spaces. These improvements were part of the broader strategy to revitalize the building and its surroundings. Retail spaces and cafes at street level, as well as wellness facilities, contribute to the building’s renewed role as a vibrant hub within the community.
As part of the effort to integrate the building into the neighborhood, BVN’s design removed previous barriers, such as walls and vehicle ramps, creating better pedestrian flow between the site and The Rocks. A new through-site pedestrian link connects Gloucester Walk to Cumberland Street, enriched with historical artefacts and a curated collaboration with heritage consultants, Urbis. New retail and commercial spaces, along with a northern pocket park, offer additional amenities to the local community.
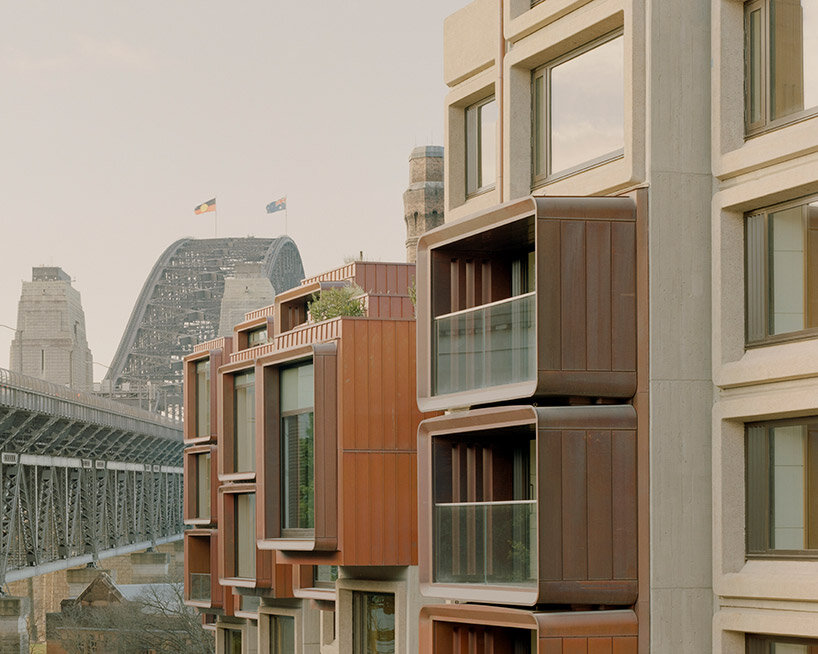
the original brutalist facade and proportions have been retained and restored
The interior design of Sirius draws inspiration from the building’s original character, blending modern comforts with its Brutalist roots. The material palette features warm tones of timber, stone, and metals, creating a timeless aesthetic. Inside, the bespoke timber parquetry floor and other design details reflect the building’s unique geometry, while finishes emphasize both raw and polished textures for a tactile, sophisticated environment.
The communal Phillip Room on the ground floor has also been restored. The timber-lined space features restored bison artworks by architect Penny Rosier, adding a touch of history to the building’s contemporary communal area for residents.
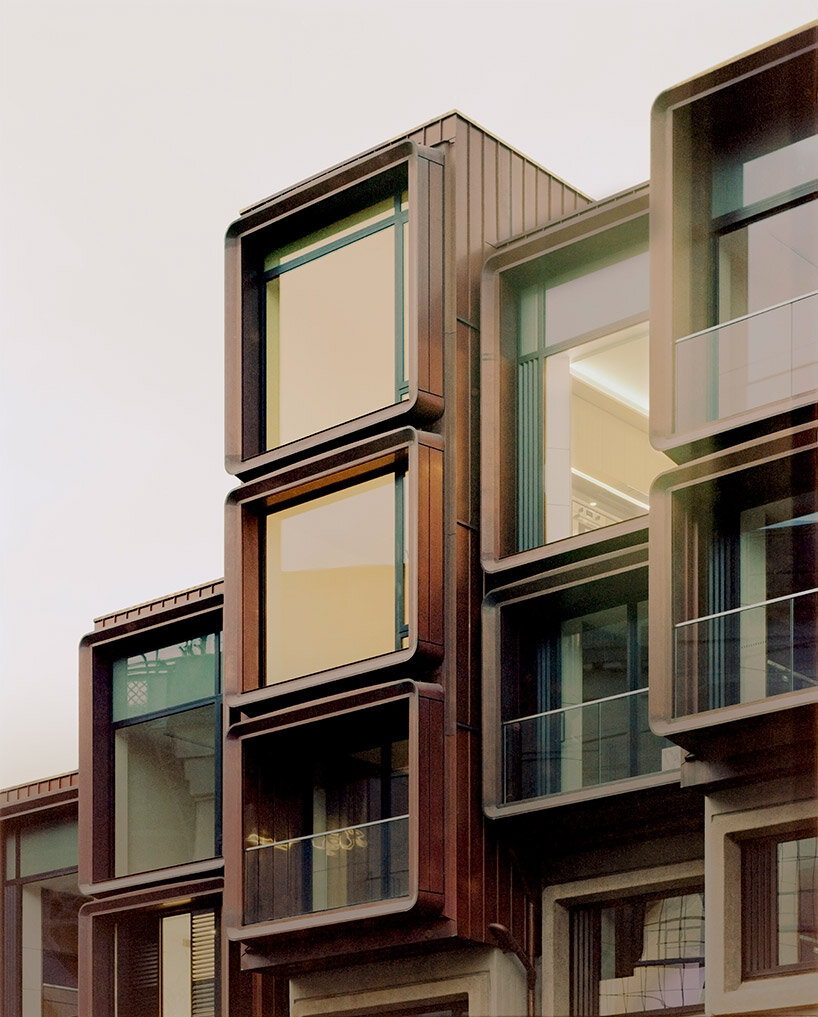
new copper-clad balcony extensions provide outdoor living spaces for all apartments
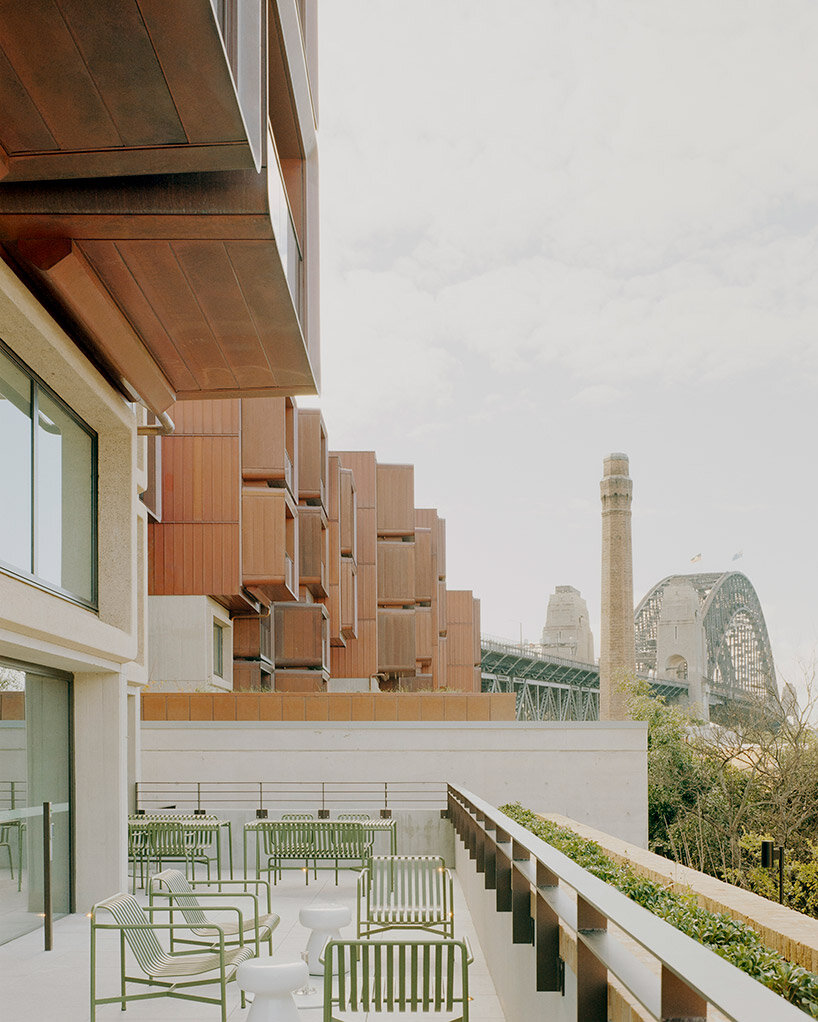
the building is reconnected with The Rocks through pedestrian access and public spaces
