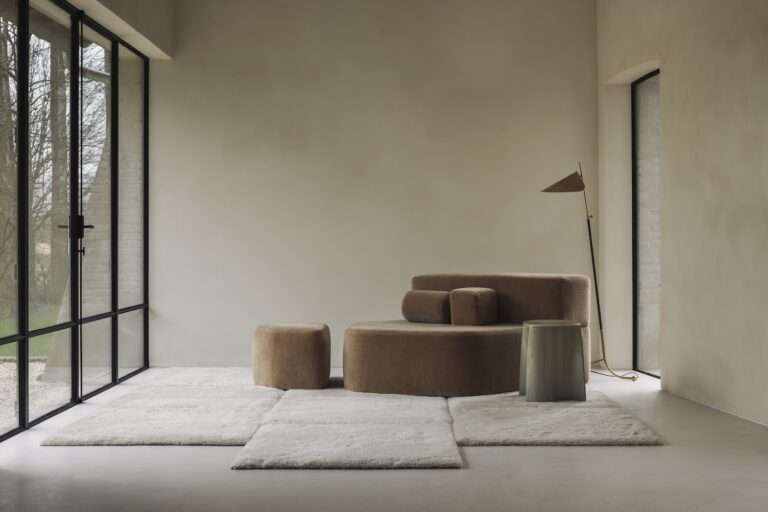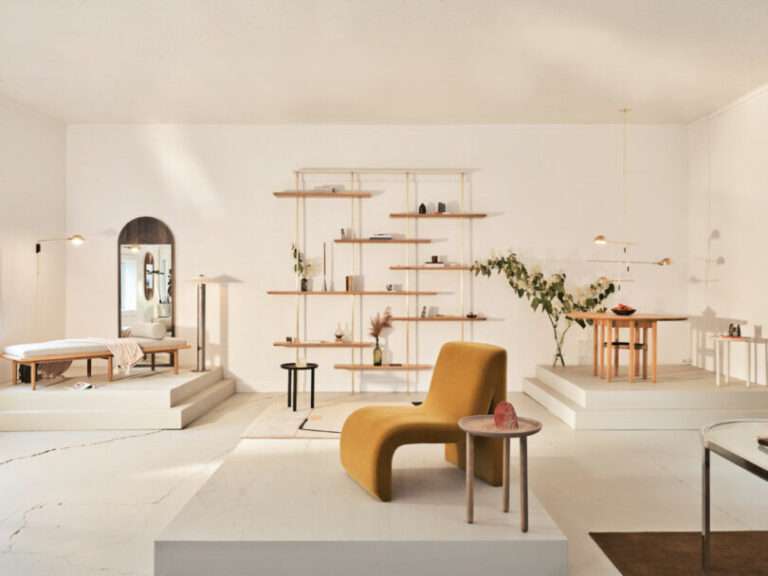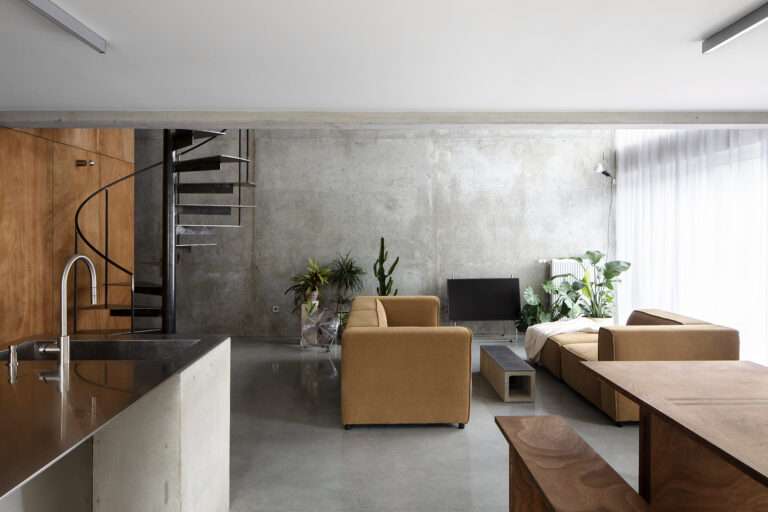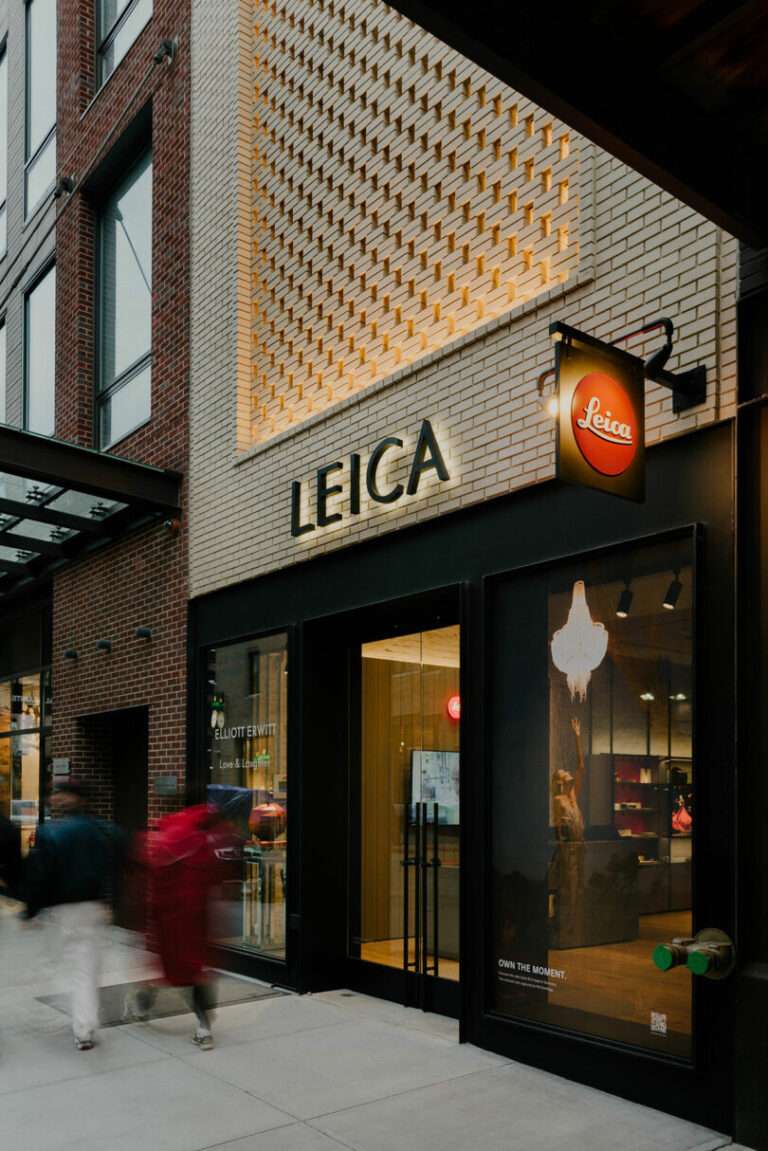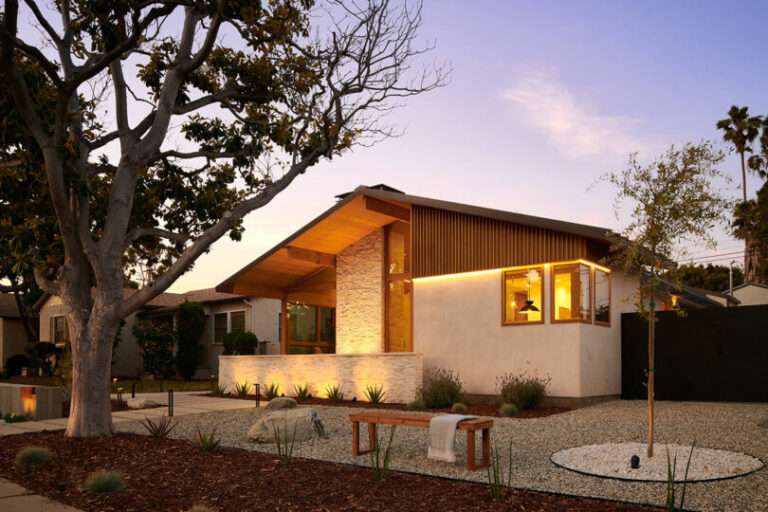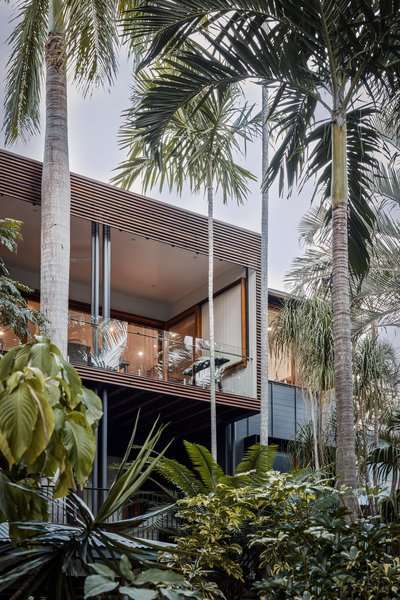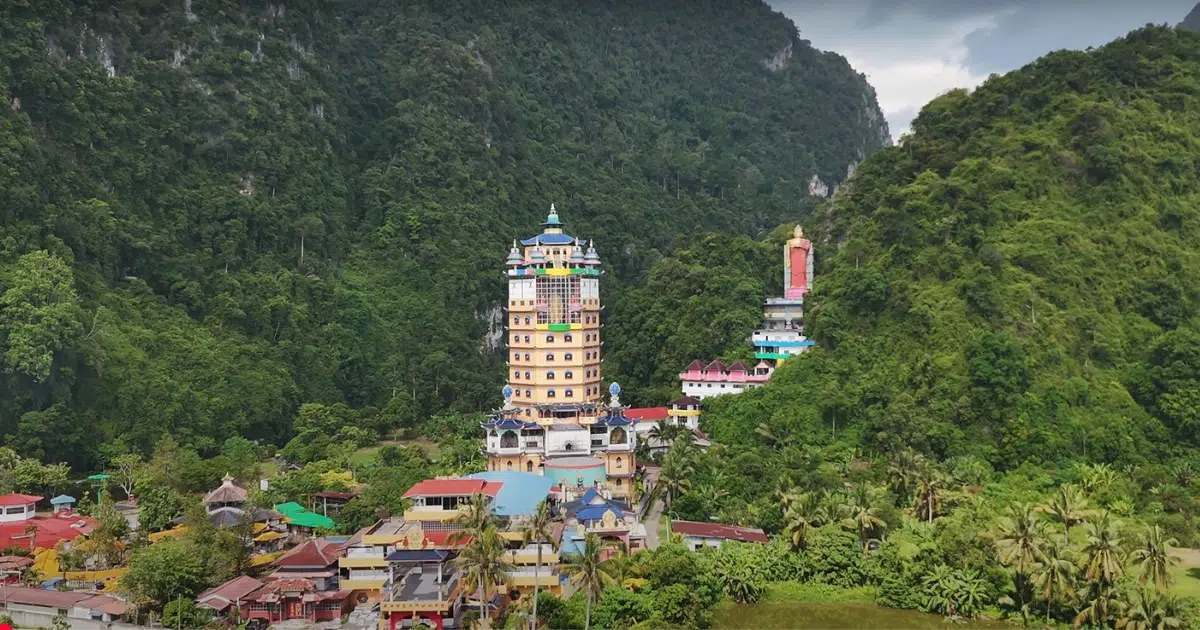
[embedded content]
When you think of impressive pagodas, countries like China or Thailand may come to mind, but did you know that Malaysia is home to a pagoda that is one of the world’s largest? Nestled in a valley on the outskirts of Ipoh, the Enlightenment Heart Buddhist Temple is a complex that stretches over 12 acres. And at the heart is a 13-story, 236-foot-tall pagoda that is impressive inside and out.
Thanks to vlogger London Liu, we have an insider’s look at the impressive structure and the Tibetan Buddhist Temple complex, which was founded in 1976. Her video tour of the Enlightenment Heart Buddhist Temple takes viewers inside the structure’s light and bright interior, with enormous columns that, as she puts it, “stretch upwards like stilts holding up the heavens.”
Liu then makes her way to the eighth floor to show off the impressive gold Buddha statue facing a wall of windows that look over the valley. Incredibly, this remarkable complex was started by one man: Ge Li Rinpoche. Formerly known as Yong Sifu, he gave us his comfortable life at home to study Nyingma Tibetan Buddhism. In what can only be considered a small world moment, the driver Liu, who was called to bring her back to the city, casually explained that Rinpoche was his neighbor.
The area surrounding the pagoda is equally impressive. Prayer wheels, flags, and more than 200 carvings and sculptures are present throughout the complex. For the most part, they adhere to a color scheme that, according to one blogger, pays homage to the four elements: yellow (earth), green (water), red (fire), white (air), and blue (sky).
Anyone traveling to the colonial city of Ipoh should make a stop at the temple complex, which is rarely busy outside of certain holidays. Its busiest moment comes on Wesak Day, a Malaysian public holiday (usually celebrated in late May or early June) when Buddhists in Malaysia celebrate Buddha’s birth, enlightenment, and death.
London Liu: Website | YouTube
My Modern Met granted permission to feature video by London Liu.
Source: Enlightened Heart Buddhist Temple; Enlightened Heart Tibetan Buddhist Temple, Ipoh Perak
Related Articles:
1,200 Whimsical Stone Statues at Buddhist Temple in Kyoto
Drought on China’s Yangtze River Exposes 600-Year-Old Buddhist Statues
Two Buddhist Temples in China Sit on a Peak Over 7,500 Feet High in the Sky
Buddhist Monk’s Footprints Are Naturally Ingrained in Wood Floor From Praying in Same Spot for 20 Years
