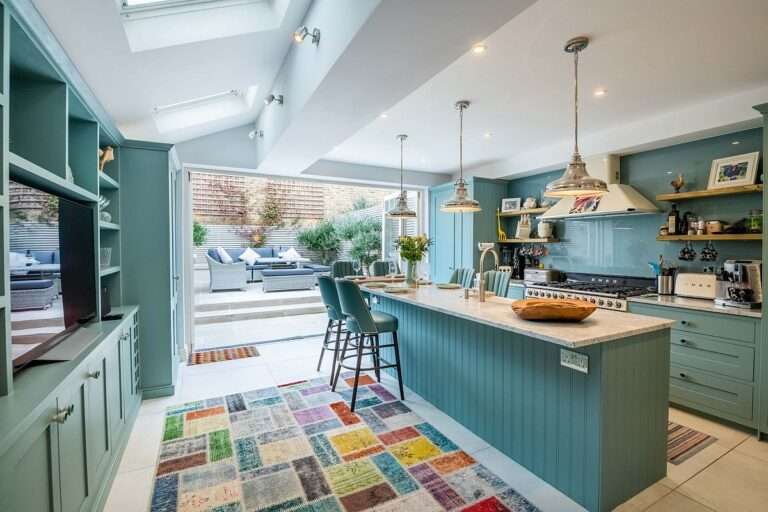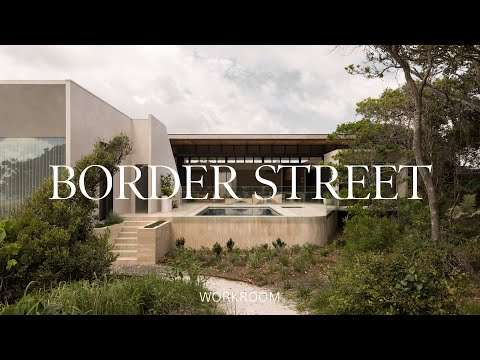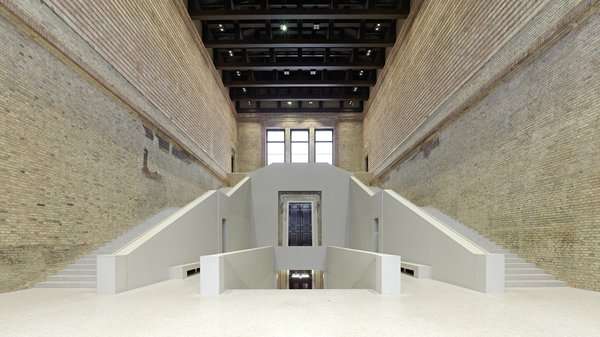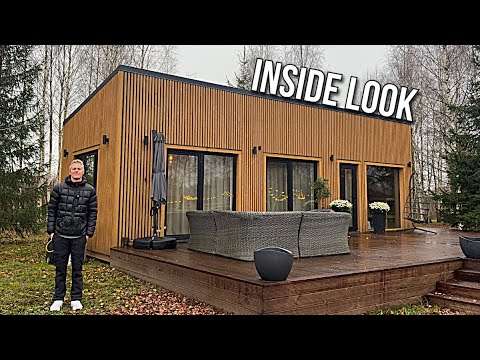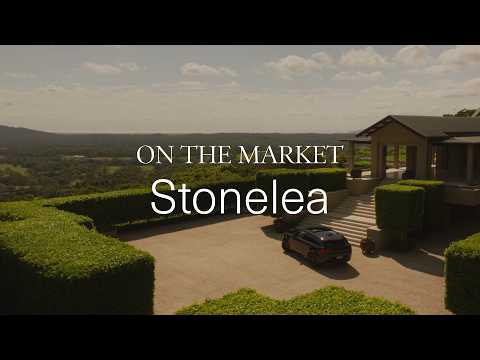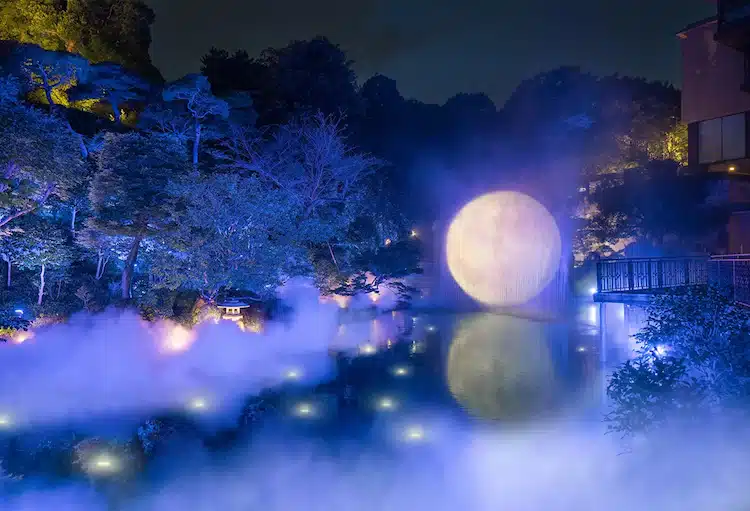An entrepreneur-turned-DIY builder expands his eco-friendly Yucca Valley property with this translucent desert structure.
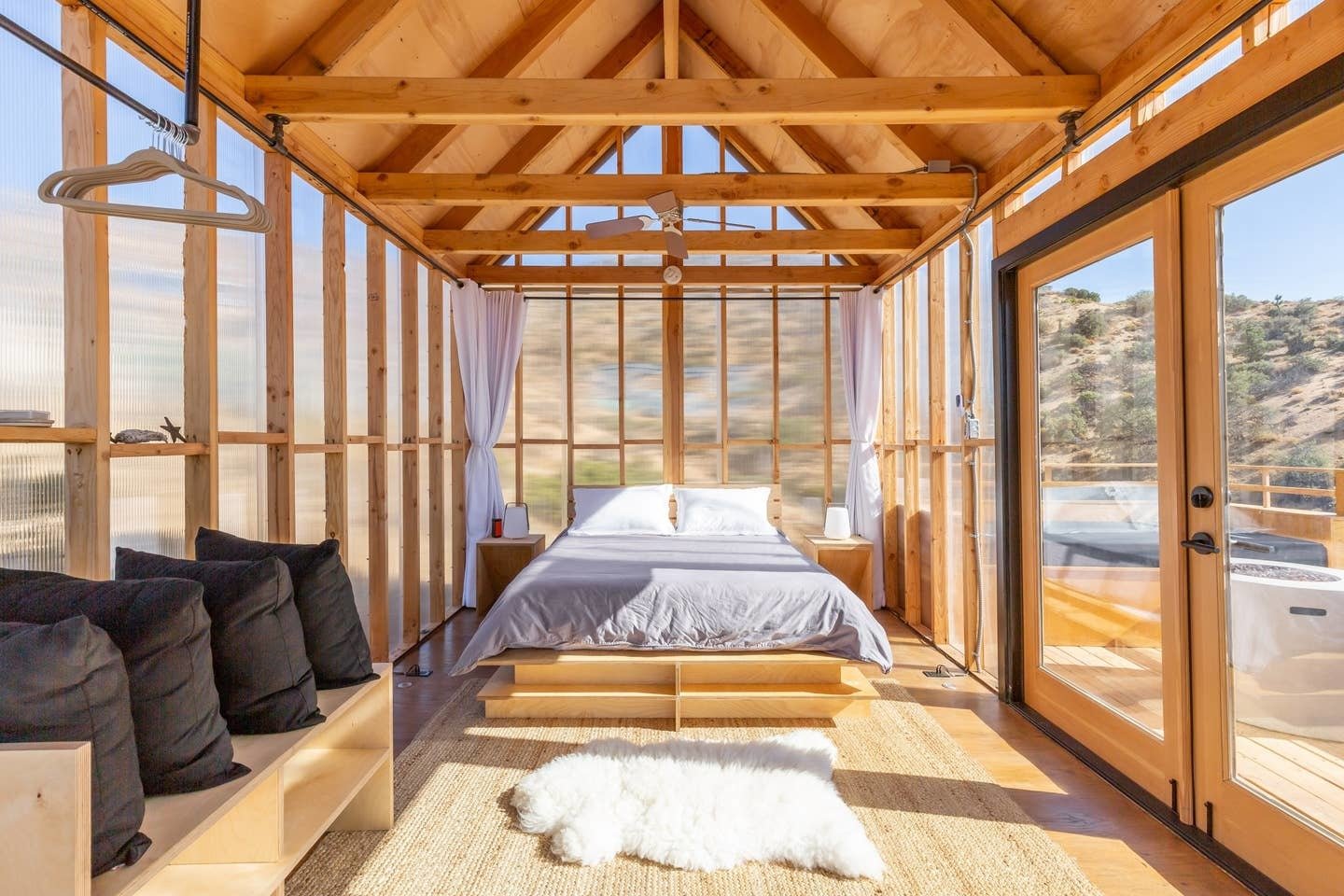
After selling a successful car parking app (called ParkMe), Los Angeles-based tech developer Sam Friedman craved an absorbing, hands-on experience somewhere far away from the California city’s infamous car culture. When he discovered a neglected but sprawling property of 112 acres in the Yucca Valley, a short drive from Joshua Tree National Park, he boldly snatched it up. Its centerpiece was a run-down, poorly designed, 1,600-square-foot geodesic dome. Armed solely with determination, Friedman, with the help of his pals, gut-renovated the skylight-topped structure in 2017, renaming it Hawkeye House.
Now, Friedman has enlivened the property with a petite new cabin.
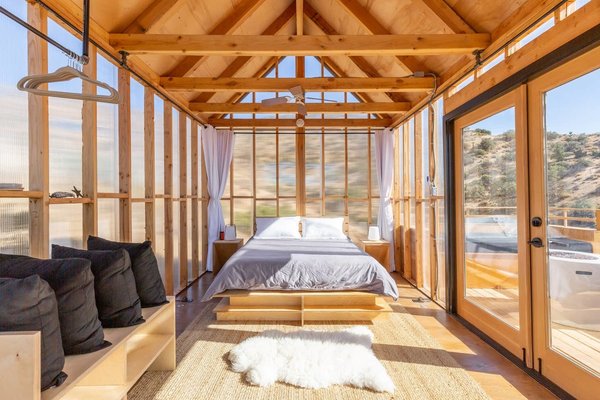
The walls of this contemporary one-room cabin are covered in insulating polycarbonate siding.
Courtesy of Sam Friedman
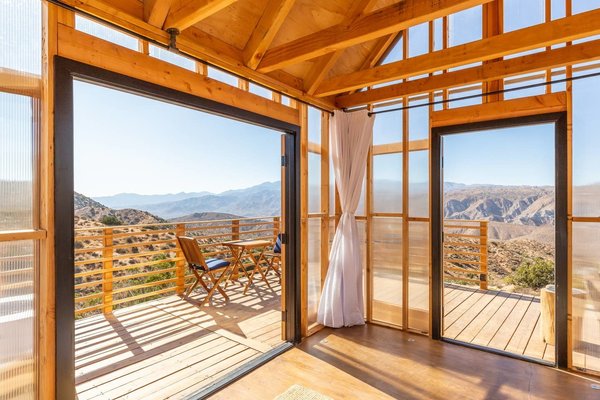
Large expanses of glass lead to the deck and panoramic desert views.
Courtesy of Sam Friedman
With the help of Venice, California-based Stephen Vitalich Architects, Friedman spent three months building a 160-square-foot cabin. The final scheme was designed to appeal to sustainability-minded, outdoor adventure enthusiasts. Myriad hiking trails can be found just mere steps from the cabin’s wrap around deck.
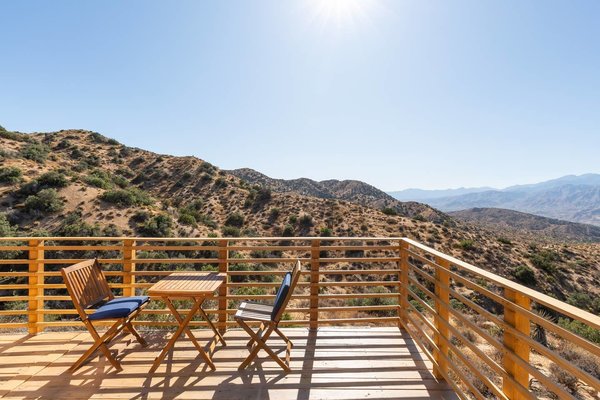
A table and chairs encourage alfresco dining on the deck.
Courtesy of Sam Friedman
See the full story on Dwell.com: Take in Panoramic Desert Views in This Off-Grid Cabin
