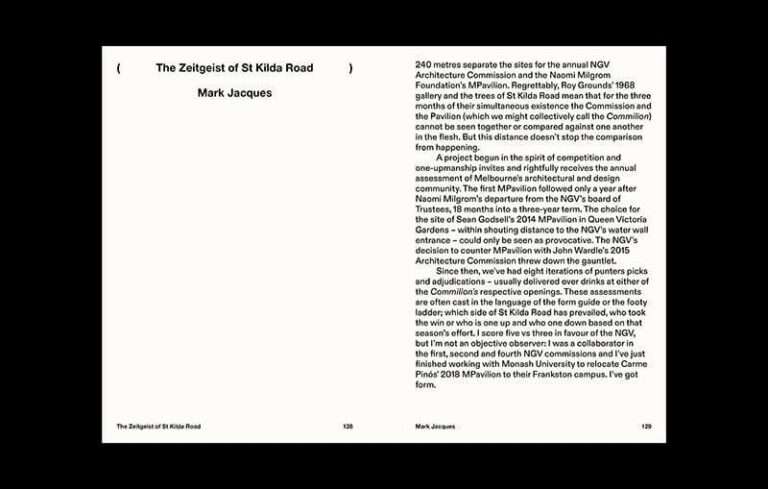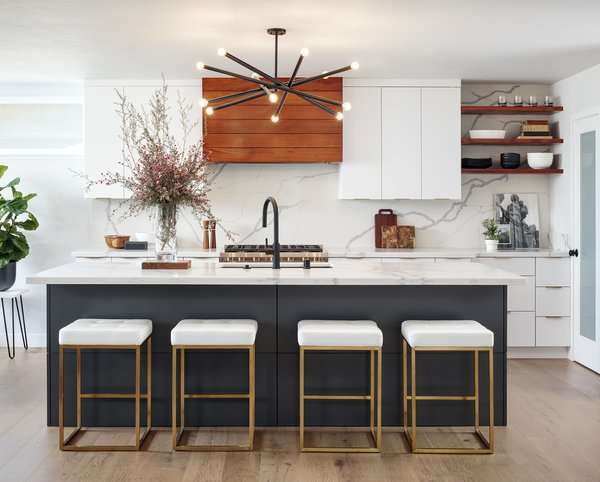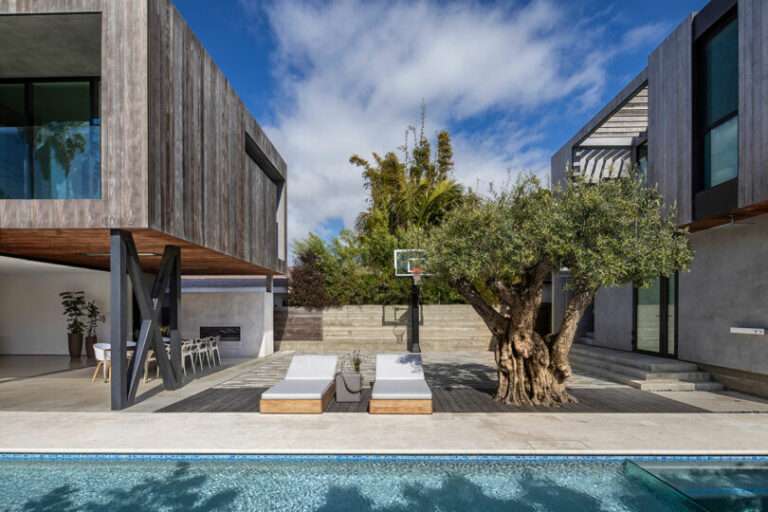Brenda Isabel Pérez and Israel Espin install Tendedero in Mexico
Installed on the rooftop of Casa Wabi Sabino in Mexico City’s Atlampa neighborhood, Tendedero (Clothesline) by Brenda Isabel Pérez and Israel Espin reinterprets the domestic act of hanging clothes as an architectural and artistic intervention. The work connects urban space, materiality, and social critique through a minimal yet deliberate design strategy.
The installation consists of four parallel metal cables stretched across the rooftop, anchored with steel counterweights. Suspended from these lines are twelve linen canvases measuring 2.5 × 1.5 meters each. The system establishes a balance between the rigidity of the steel structure and the lightness of the semi-transparent fabric. As the canvases respond to wind and movement, the installation becomes dynamic, creating shifting spatial thresholds for visitors to move through. By occupying the rooftop, the project reclaims a transitional zone historically associated with domestic labor and care work, often carried out by women and largely overlooked within urban and economic frameworks. Through its spatial configuration, Tendedero makes this labor visible, situating it within both architectural discourse and collective experience.
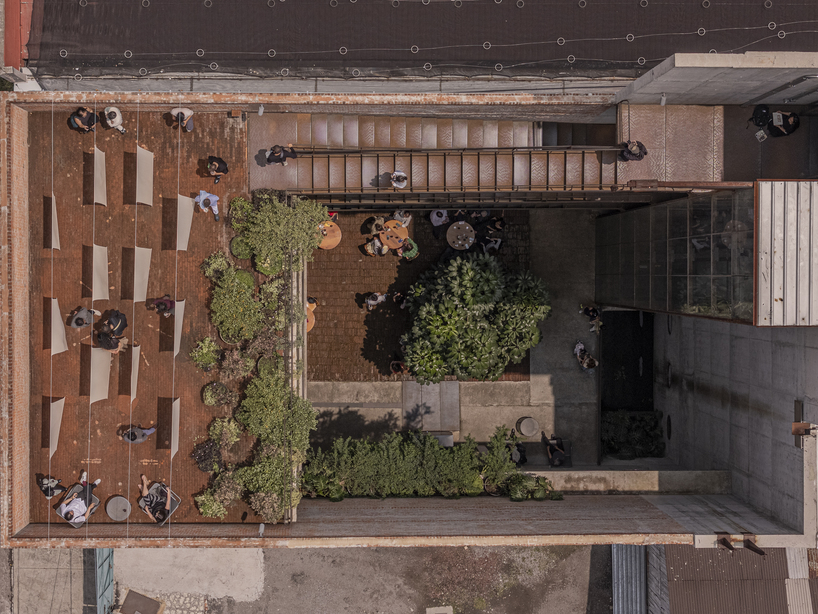
all images by Andrés Cedillo unless stated otherwise
quotidian clothesline transforms into large-scale installation
The intervention interacts with Alberto Kalach’s architectural design for Casa Wabi Sabino, complementing its structural clarity while introducing a new layer of permeability and rhythm. The linen surfaces generate ephemeral enclosures, producing moments of transparency and opacity that alter perspective and scale. The act of walking among the fabrics recalls both the repetitiveness of daily domestic work and its metaphorical dimensions, relating to cycles of care, repair, and renewal that sustain the social fabric.
The enlarged scale of the clothesline transforms an everyday household object into an inhabitable structure. This shift repositions the domestic as a critical spatial territory, one through which the city is shaped and social relationships are negotiated. Through Tendedero installation, artists Espin and Pérez explore the intersection of art, architecture, and urbanism, proposing a reconsideration of dwelling and domestic labor as integral to the cultural and material fabric of the city.
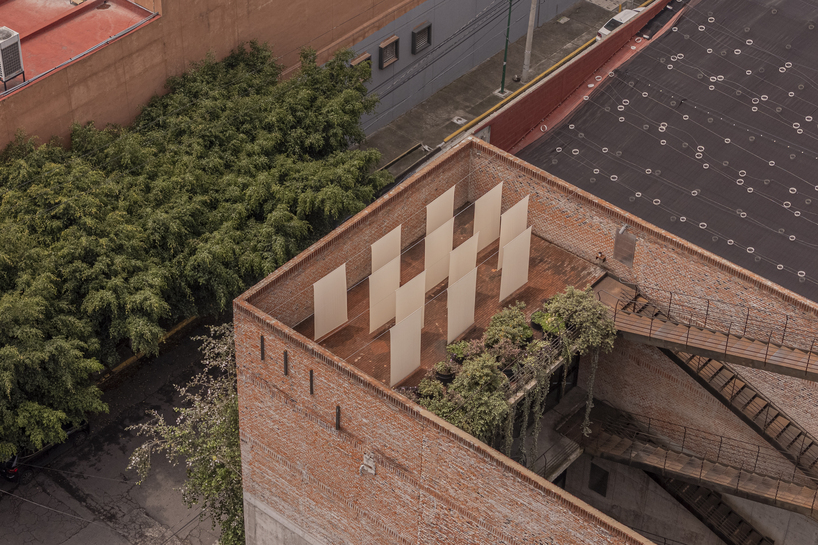
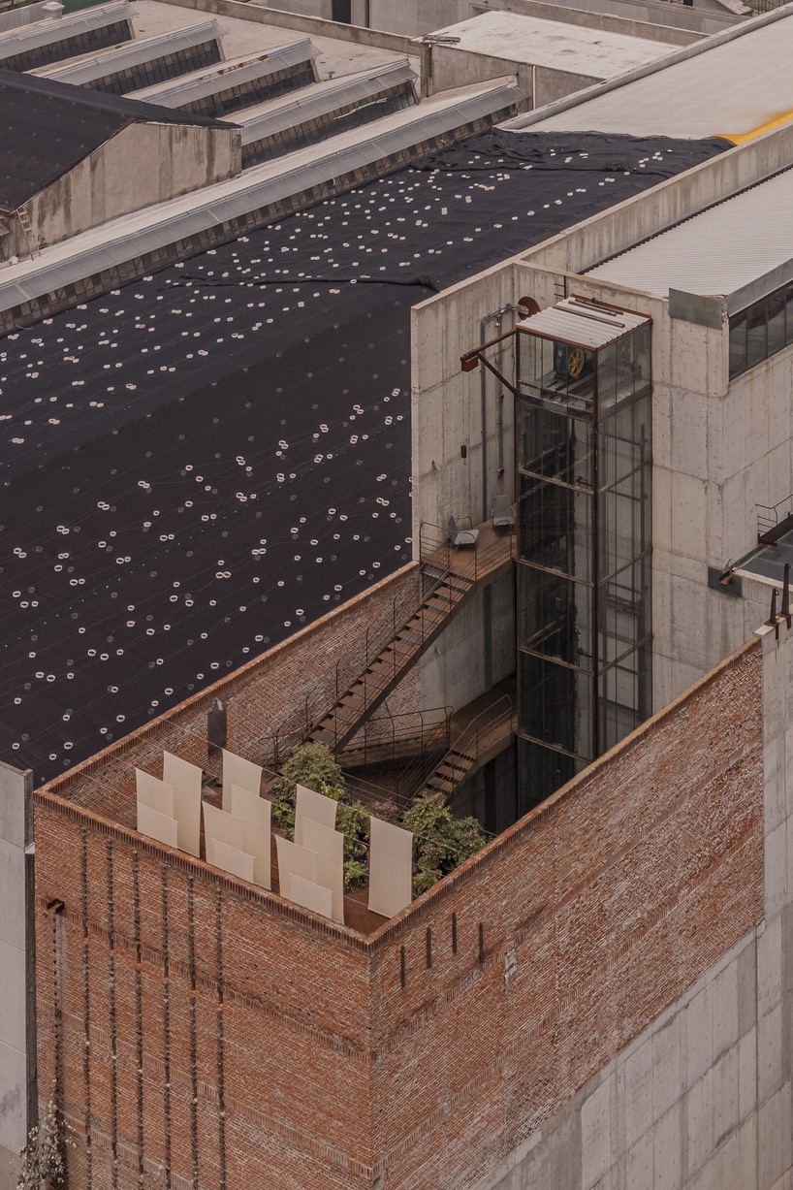
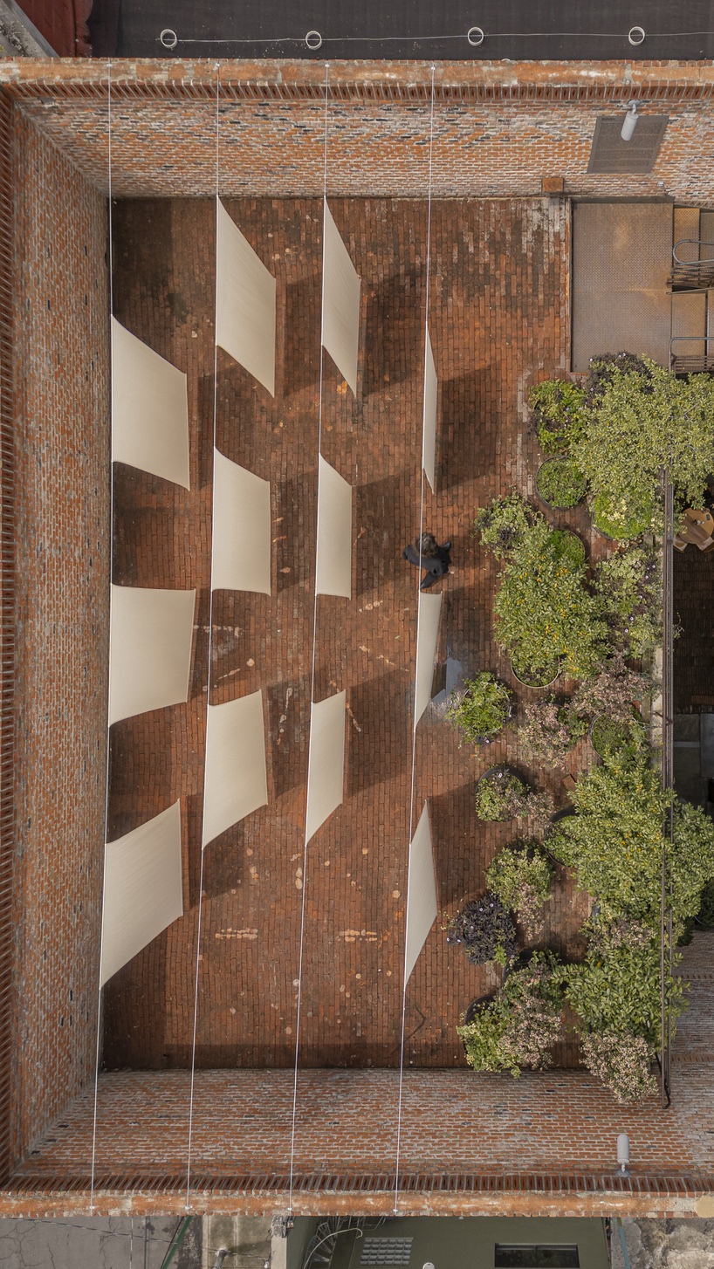
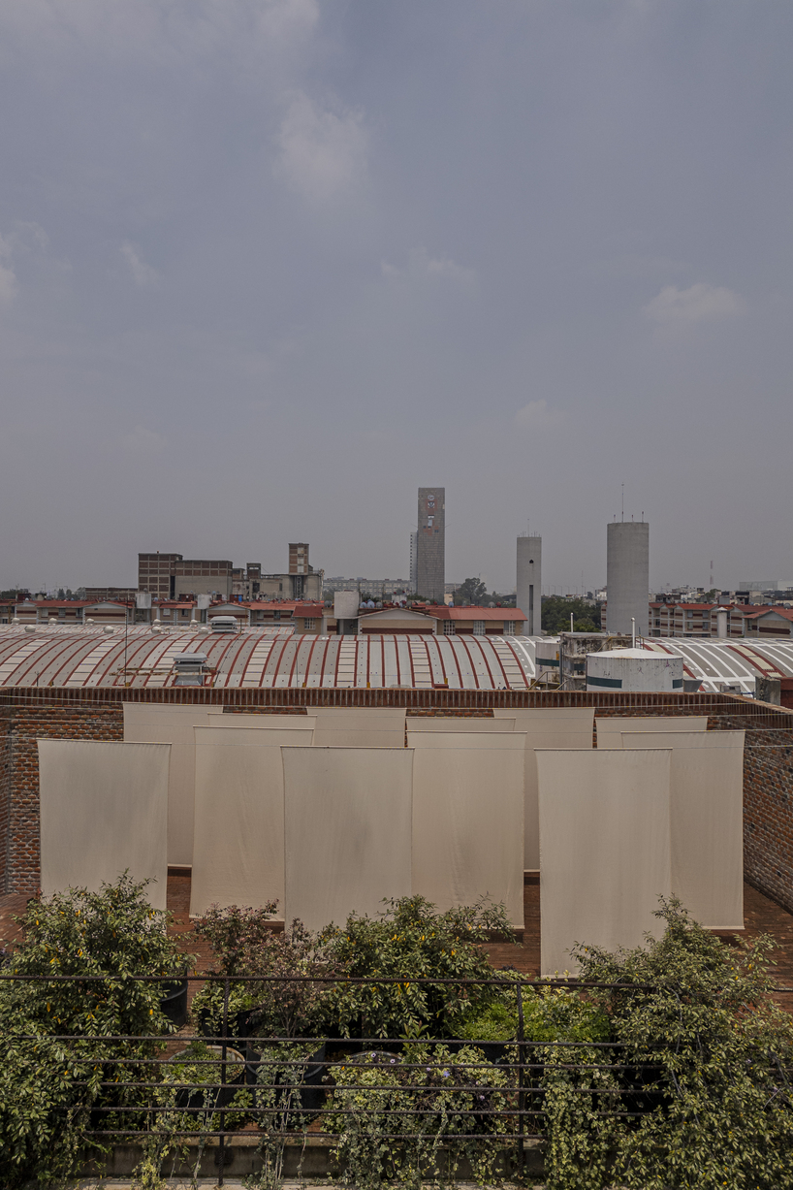
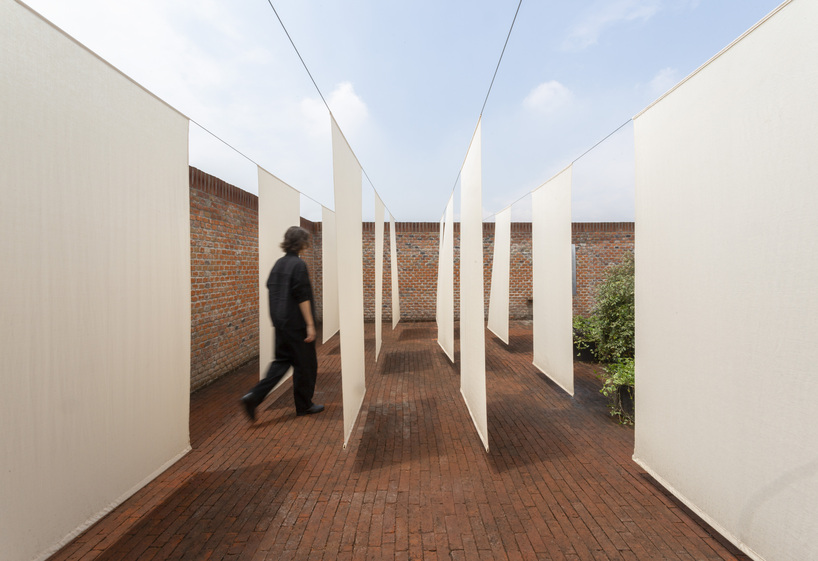
image by Alum Gálvez
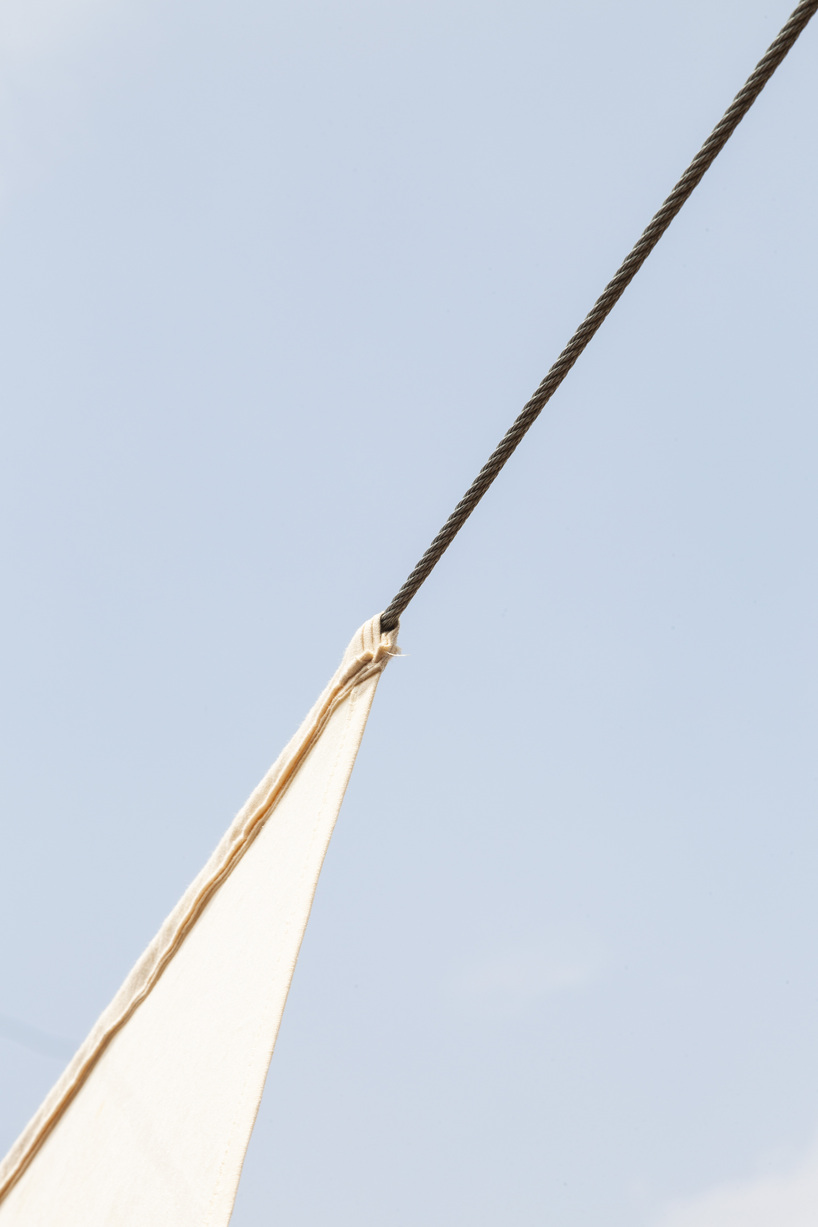
image by Alum Gálvez
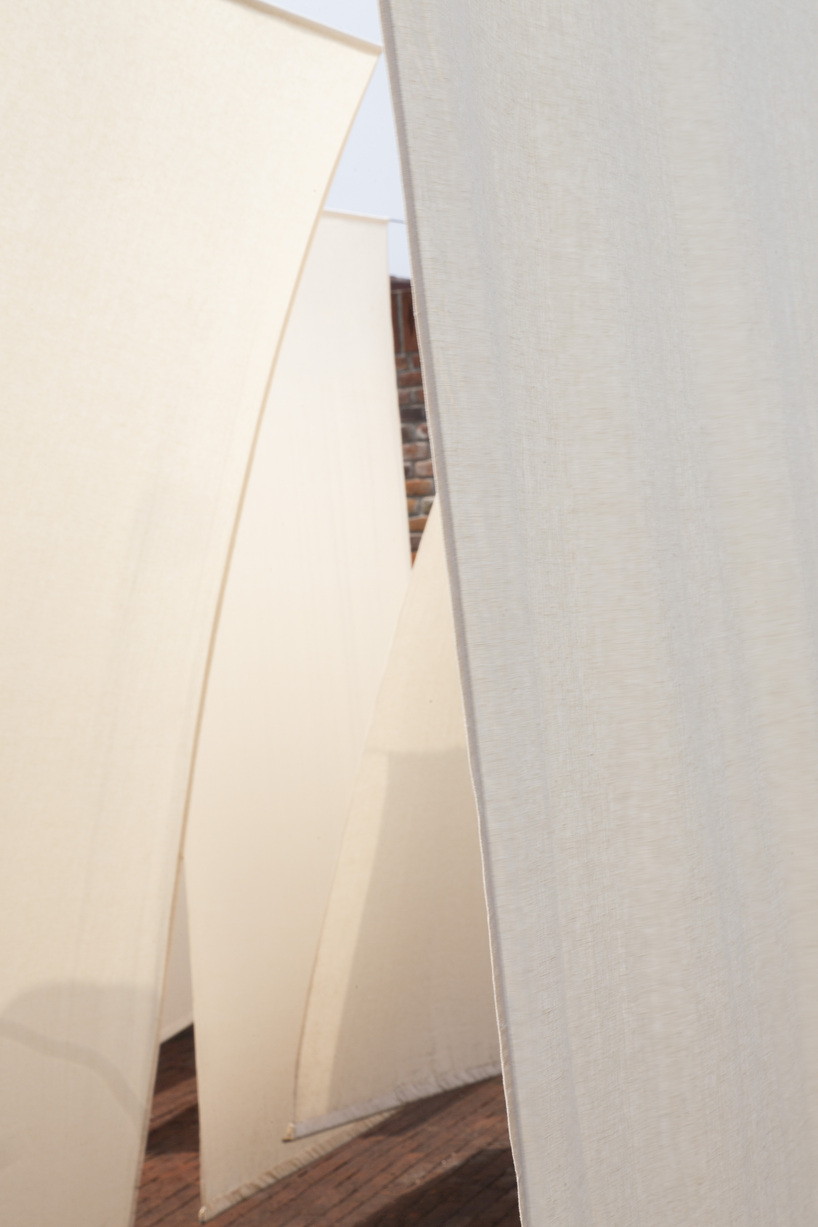
image by Alum Gálvez
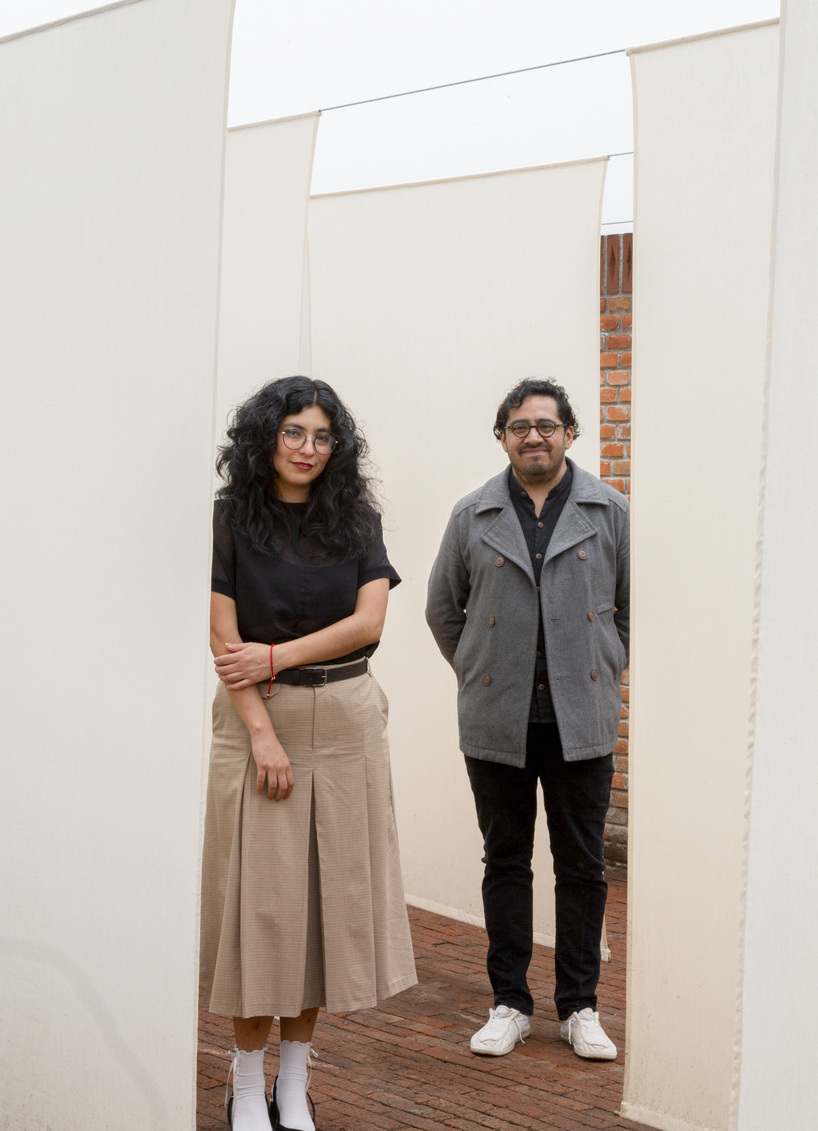
Architects and artists Brenda Isabel Pérez and Israel Espin image by Alum Gálvez
project info:
name: Tendedero (Clothesline)
designers: Brenda Isabel Pérez | @unabrenda, Israel Espin | @israelespin
design team: Cristian Camacho, Gersain Aquino, Liliana Coronado, Marbet Salazar-Bernal
textiles: Sistema Soñar, Itzel Sánchez Hernández
curator: Dakin Hart
dates: July 12th to September 27, 2025
photographer: Alum Gálvez | @alum_galvez, ESPACIOS – Andres Cedillo | @_andrescedillo
DIY submissions feature, where we welcome our readers to submit their own work for publication. see more project submissions from our readers here.
edited by: christina vergopoulou | designboom

