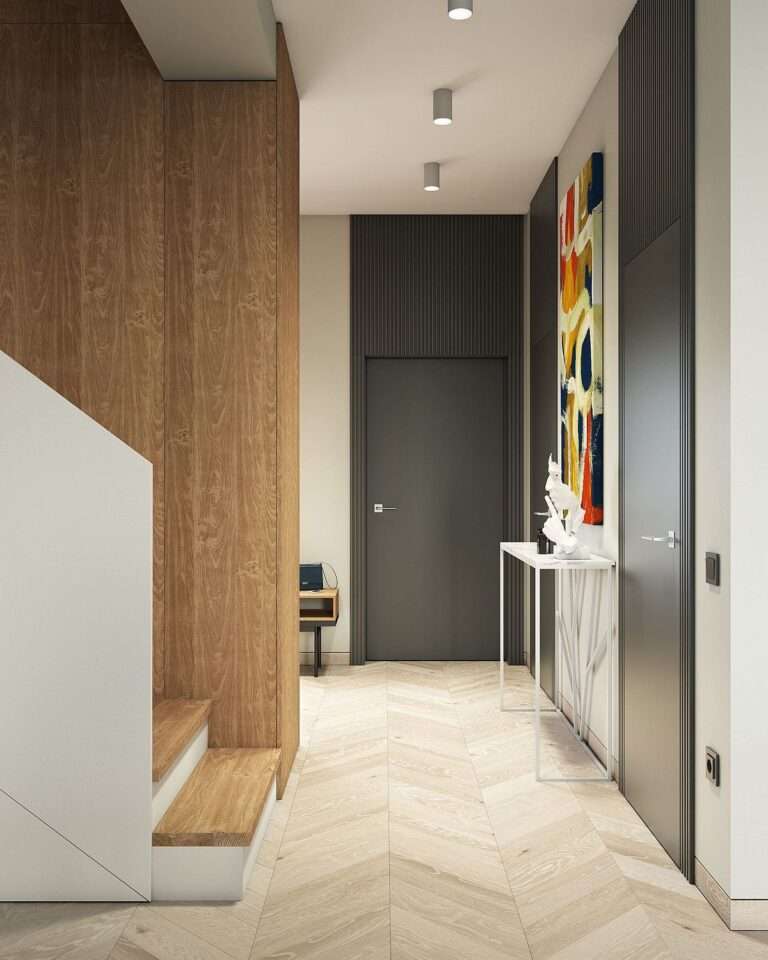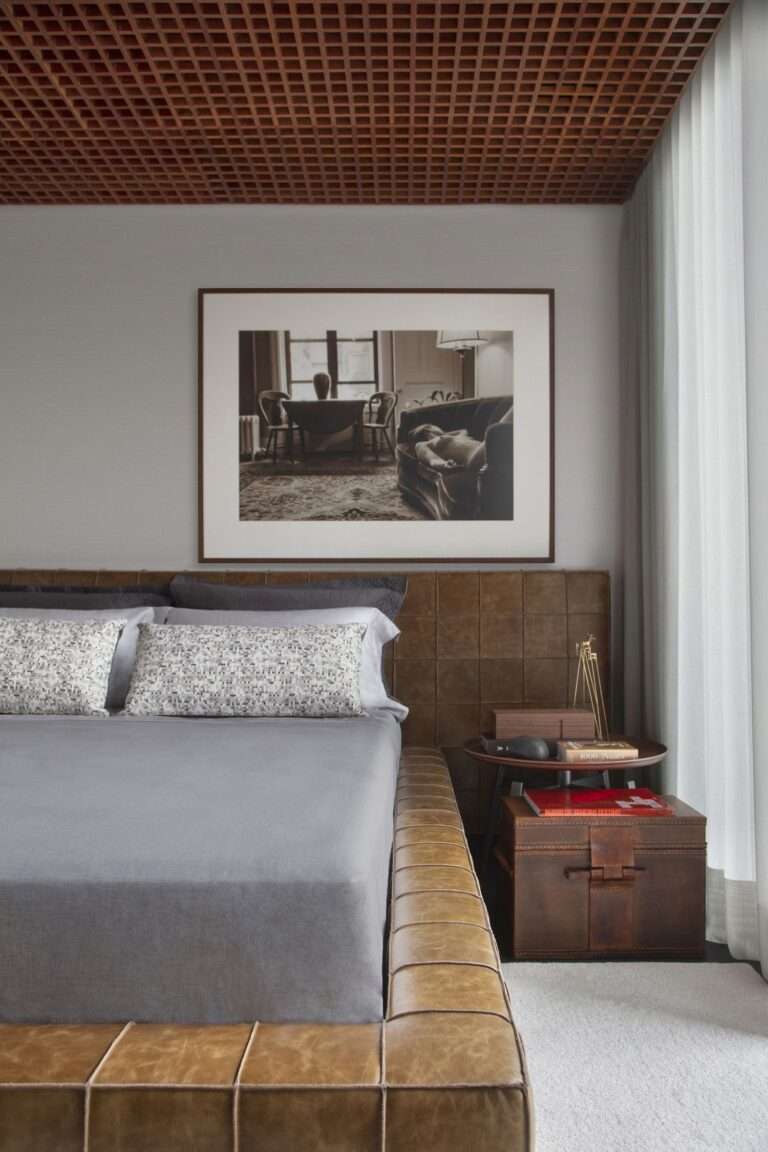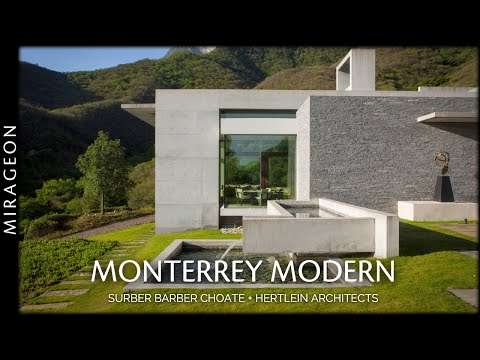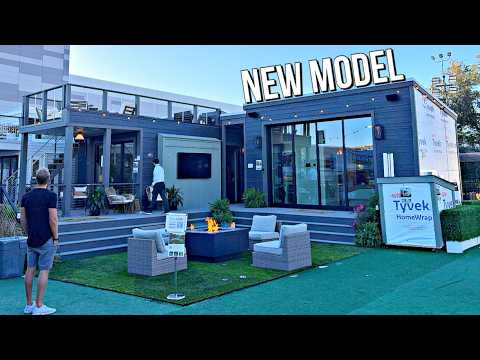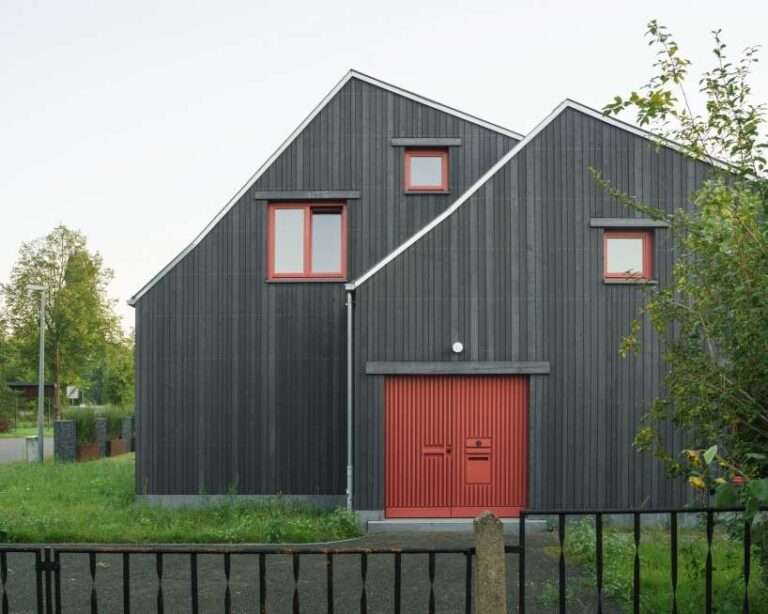Tucked into a wooded landscape, Moro House is a remarkable example of contemporary architecture that disappears into its surroundings. Beneath a wavy concrete mantle covered in vegetation lies the main living space, designed to respect and preserve the natural terrain. Above, a floating mirrored box reflects the tree canopy, multiplying the forest and creating the illusion of levitation.
The house is organized around a central courtyard, offering a calm and private core. A fluid wooden volume defines and distributes the internal spaces, separating private and social zones while following the natural contours of the site. The green roof protects the house below and gives back the surface to nature.
The mirrored upper level serves as a compact guest suite, with a living area, bedroom, kitchen, and bathroom—providing a unique experience among the treetops.
In this home, the void is not absence, but the guiding force of the design. It’s a spatial dialogue between architecture and nature, where volumes are carved rather than imposed.
Explore how architecture can disappear—and still speak volumes.
📍 Designed in harmony with the forest
🏡 Featuring a green roof, mirrored facade, and central courtyard
🌿 A celebration of space, silence, and sustainability
Credits:
Firm: TAM – Guillermo Elgart
Location: Buenos Aires, Mar del Plata, Argentina
Year: 2024
Size: 1000 sqft – 3000 sqft
