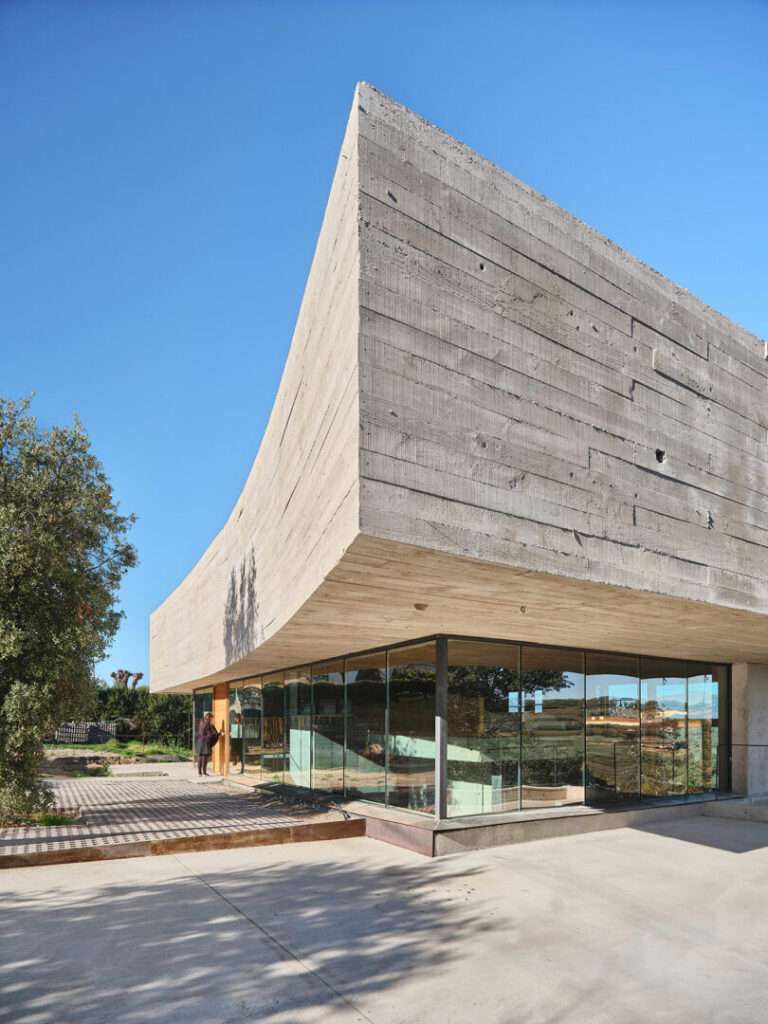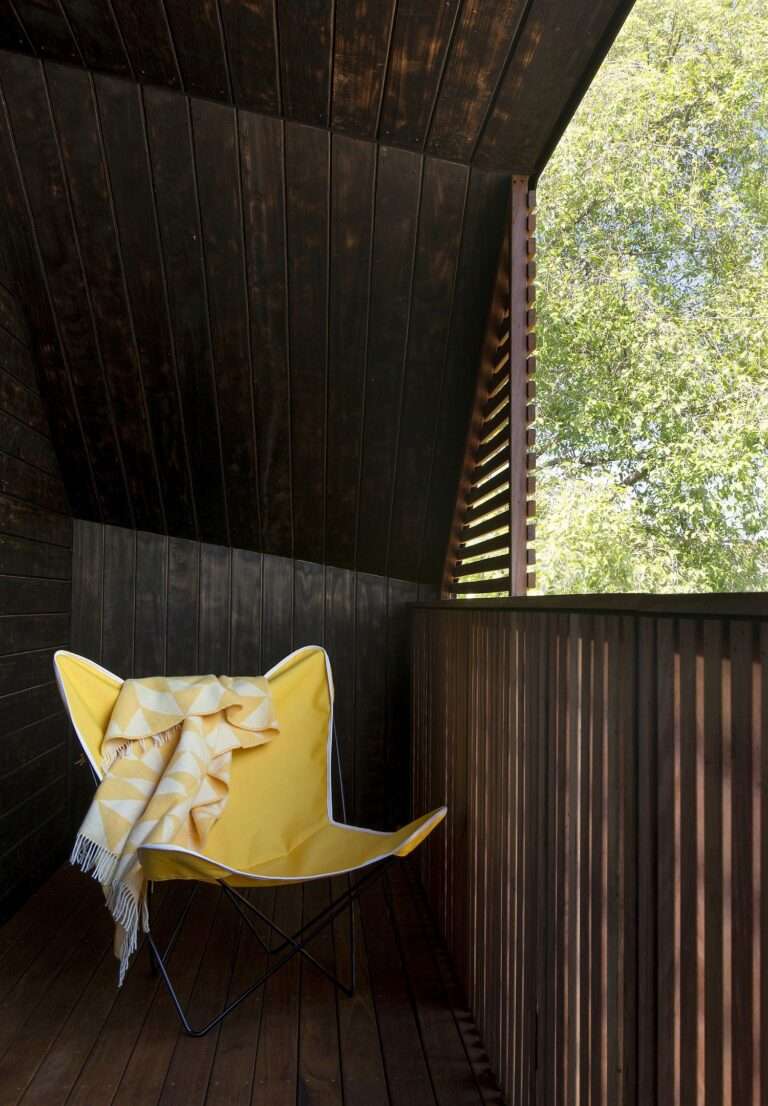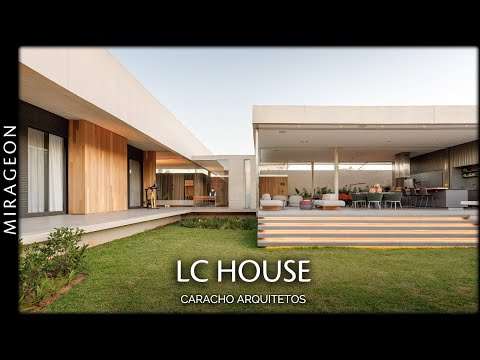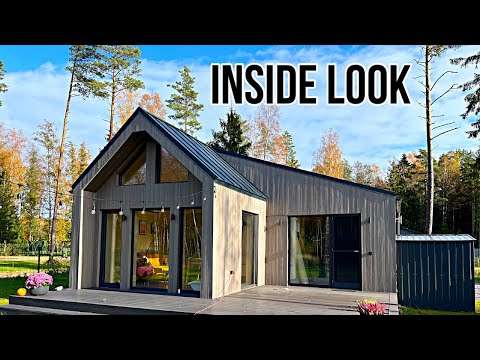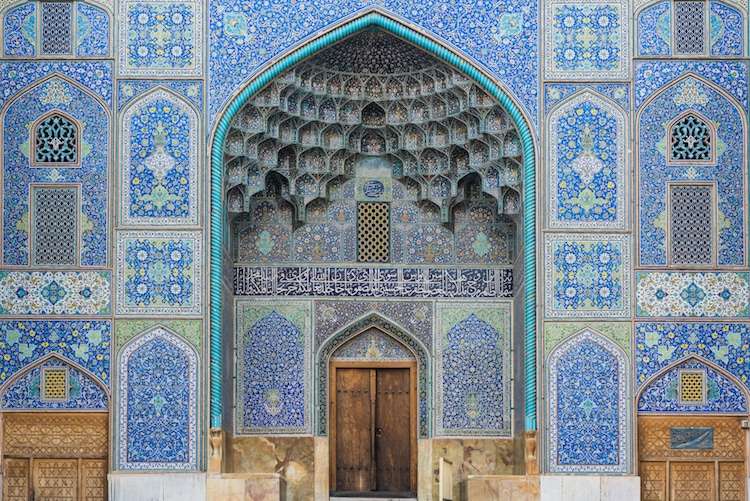Just 100 meters from the Argentine coast, Wanka House blends sea views, forest surroundings, and bold architecture into a one-of-a-kind vacation home. Designed as a place for gathering, playing, and reconnecting with nature, this house dissolves the boundaries between indoor and outdoor living.
Its floating white volume, 360-degree rooftop lookout, and firepit carved into the terrain turn daily routines into immersive experiences. Join us as we explore this sculptural coastal retreat — where the journey into the house is part of the vacation itself.
Credits:
Location: Cariló, Buenos Aires, Argentina
Architects: Estudio Galera
Lot area: 1000 m2
Building area: 470 m2
Project construction: June-December 2011
Photography: Diego Medina
