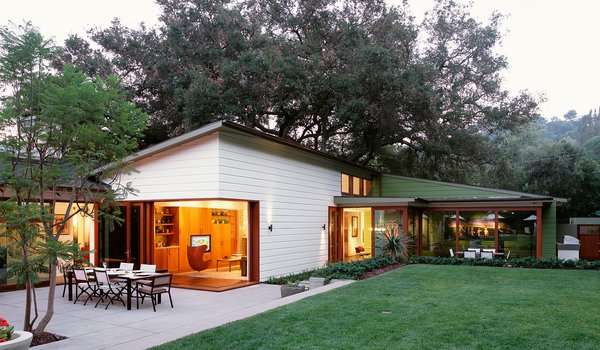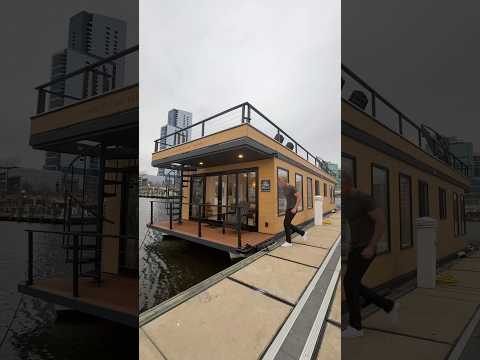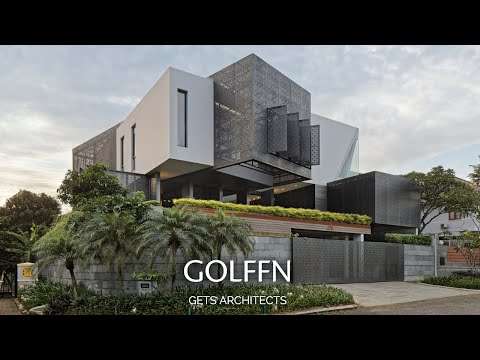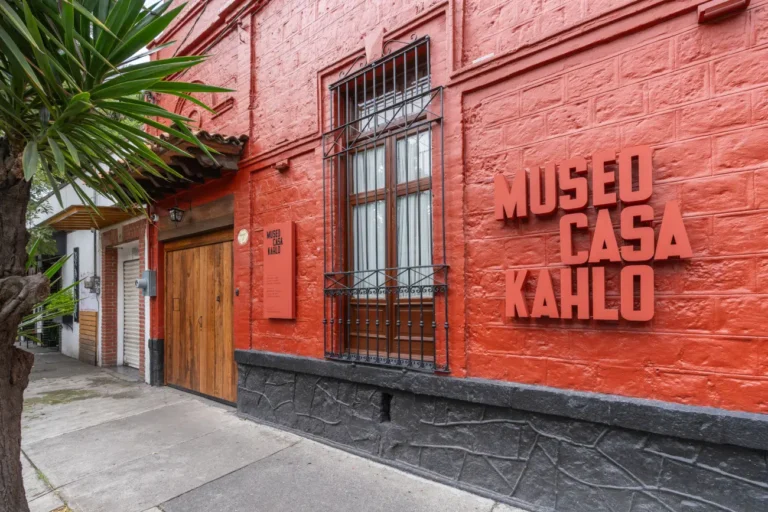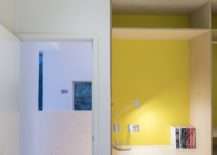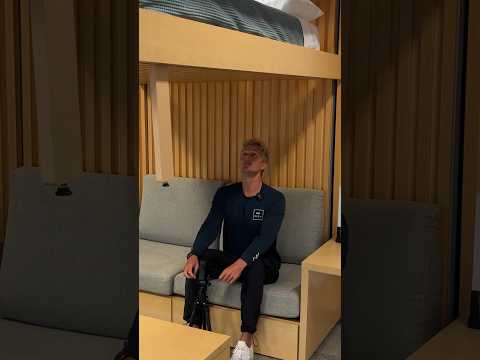Photographer: Scott Hargis
Architect: building Lab Our clients were young newlyweds who purchased this property in October, 2015. They were passionate about mid-century designs and all things retro and they had grand visions for their first home. They wanted it to be a standout in the neighborhood where they could entertain family and friends in style. After a thorough whole-house remodel and expansion with structural and foundation upgrades, the homeowners, who welcomed a new member (a baby boy) to the household, are now living in a completely transformed modern beauty with sleek and comfortable interiors and spacious outdoor areas. To Open or Close? We removed some walls and created an open and enlarged kitchen. To allow for maximum connection of the kitchen/dining area to the backyard, an existing post was removed and ceiling joists were extended to connect with a structural fascia. But instead of leaving a vast amount of common areas, we coopted some of those spaces to create an additional guest room/study. The same theme of openness and definition applies to the landscape design: low walls, hardscapes, outdoor kitchen, and fire pit define spaces for cooking, al fresco dining, play, and lounging. A Dining Pod
In a bold stroke, our clients decided to forgo a formal dining area. Instead, they opted for a glorified eat-in kitchen with custom built benches and live edge waterfall table. This pod continues the strategy of capturing and articulating special areas within a large open concept. It is the core that serves myriad functions such as dining and entertaining, newspaper reading, and possible homework station in the near future. Master Pavilion A House Within A House: Instead of just expanding into the backyard horizontally, the ceiling of the newly created master suite was raised 4’. Since the addition called for reframing and building new foundations, building Lab’s designers made use of the opportunity to rethink the whole concept of this parents’ retreat. By raising the ceiling, and adding a long skylight above the head of the bed, the master bedroom is dramatically infused with natural light. The space feels expansive and tranquil, and this feeling is carried through in the master bath. The simple elegance of the master bath is achieved through both effective space planning and restrained material palettes. Most of the fixtures and cabinetry are installed on one side of this very long room. The walls on both sides are clad with Resysta®, a sustainable material made with recycled rice husks, salt, and mineral oil. The natural wood look of this cladding adds to the spa ambience and the entirely glass end wall creates a dramatic one-point perspective. All white console sink, cabinetry, and a sculptural tub complete the look.
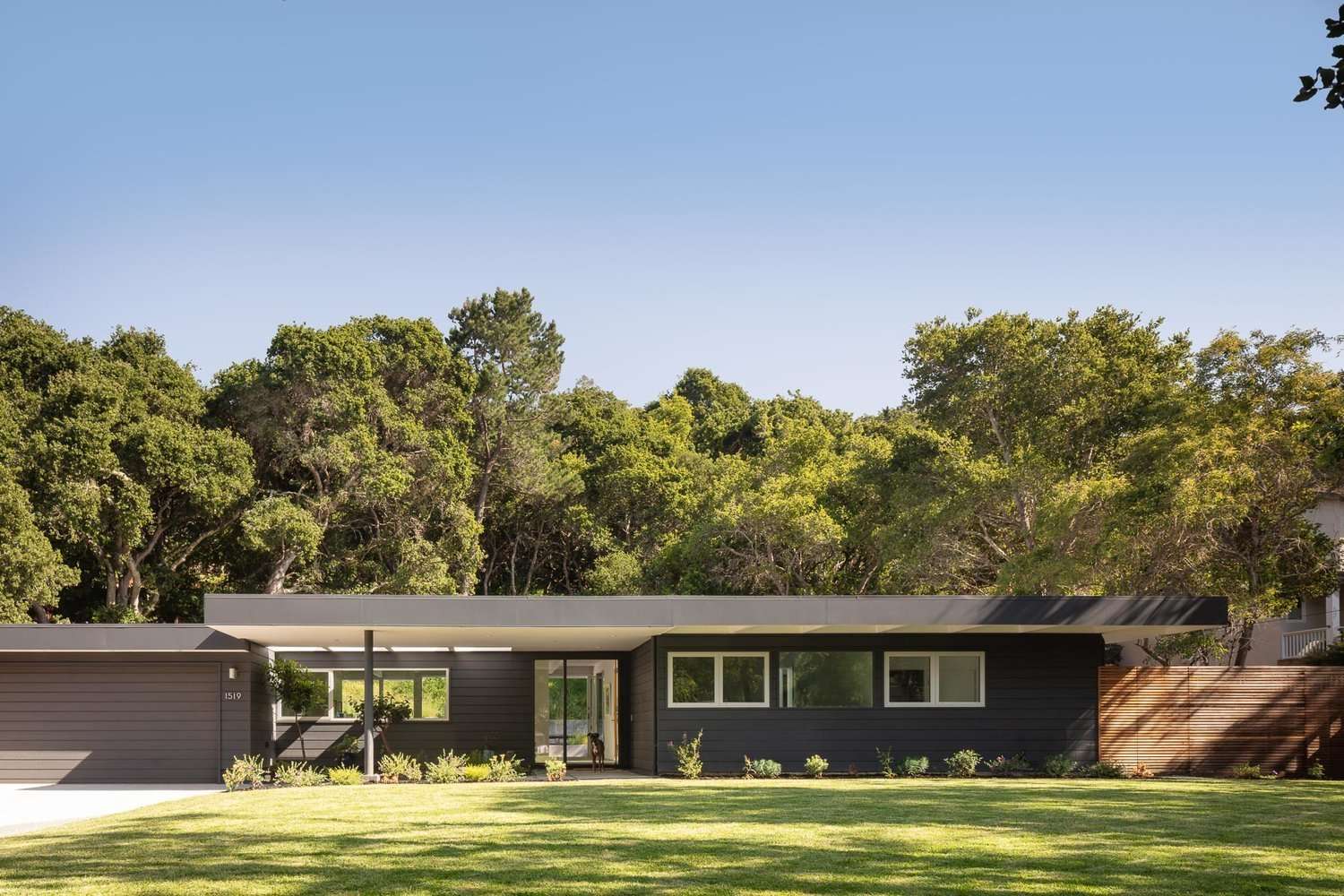
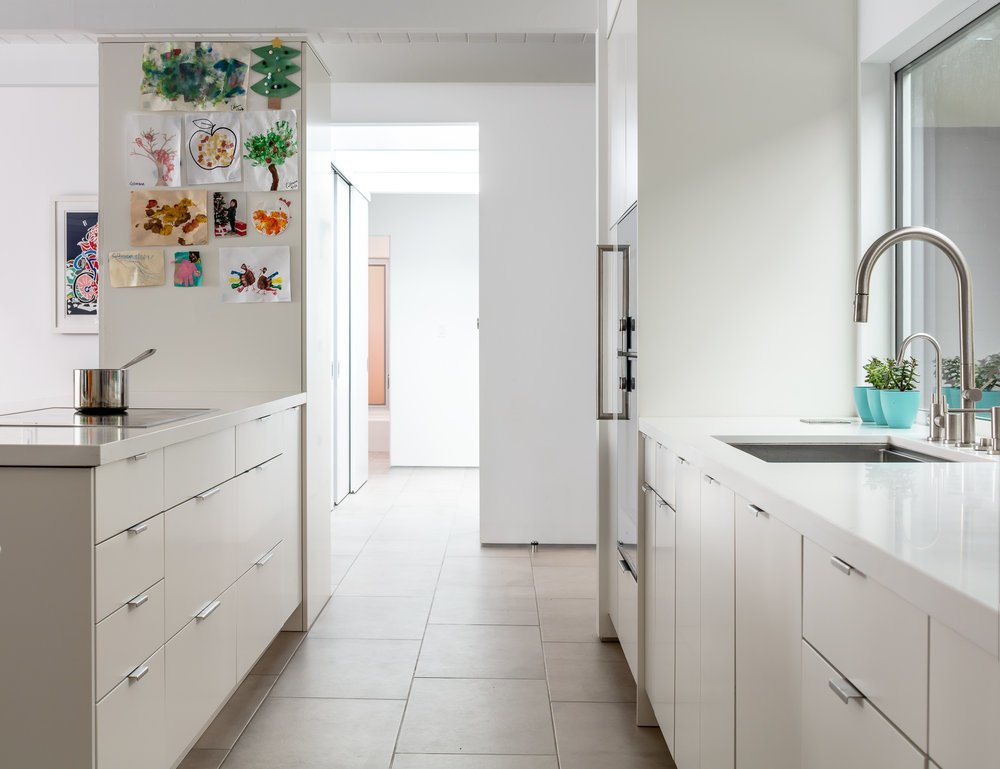
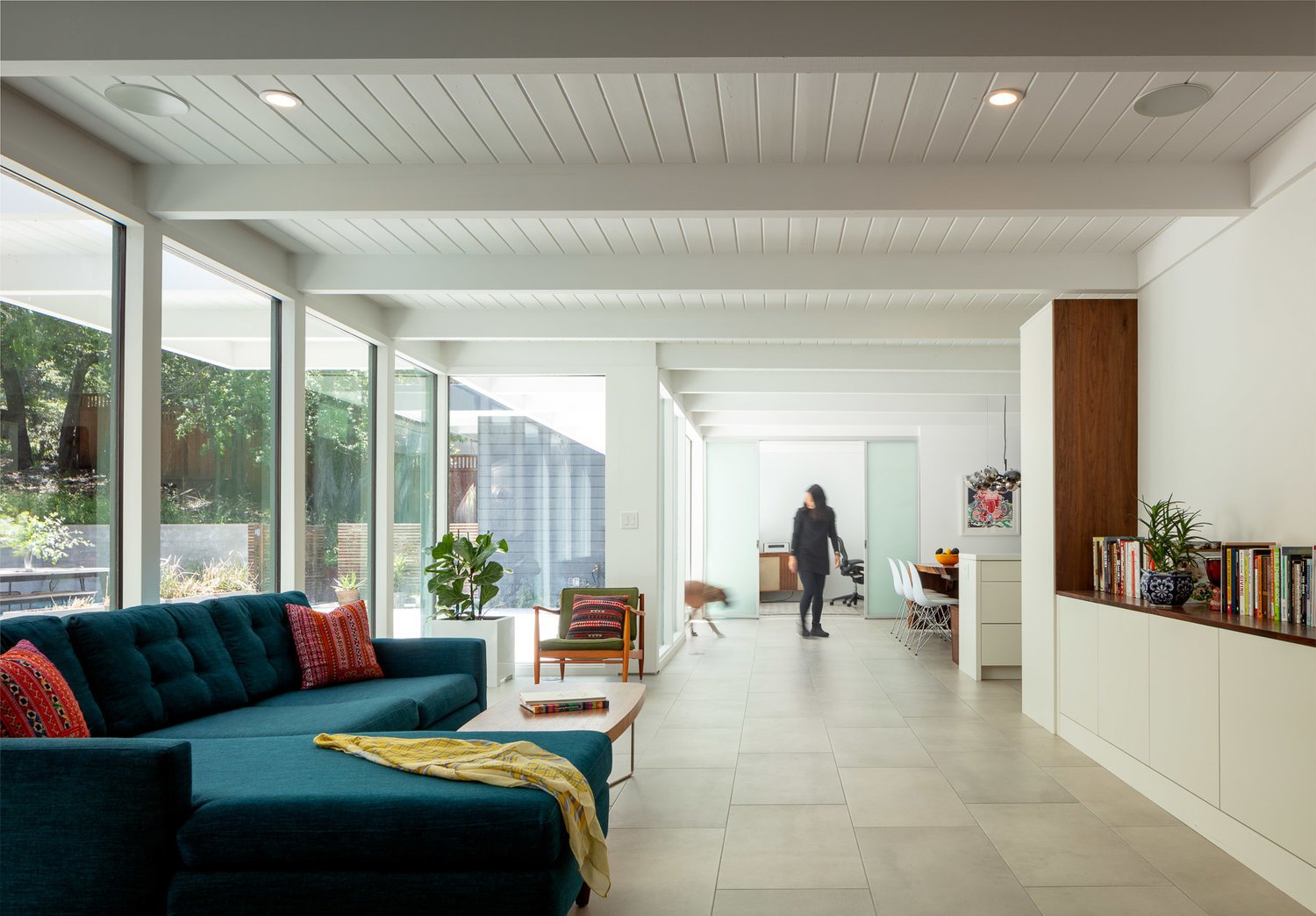
See more on Dwell.com: The Leichler by building Lab – Belmont, California
Homes near Belmont, California
- The TORO House
- Sea Cliff Preppy Contemporary
- Dolores Heights Residence I
