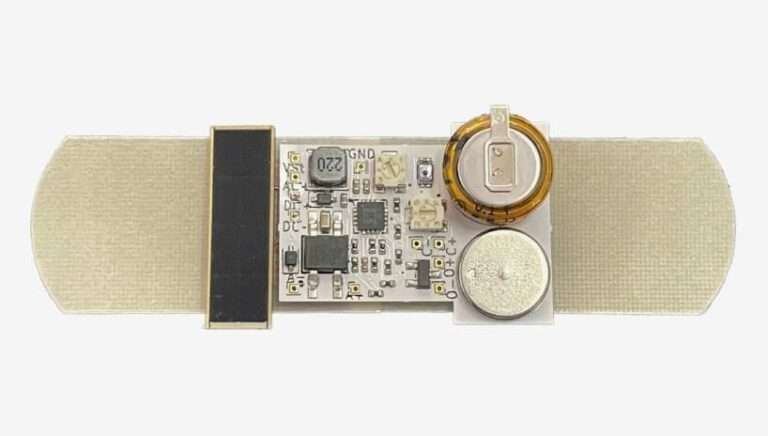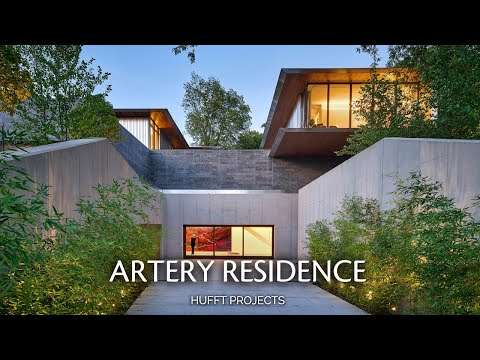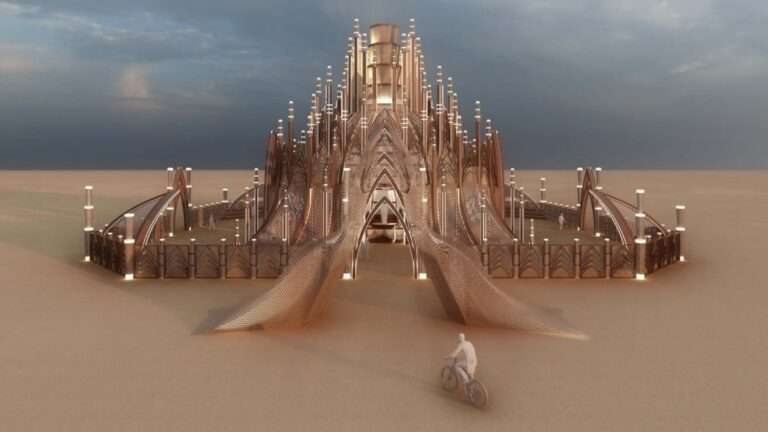It all started with a pendant light found in an exhibition in Paris. Named the New Old Light, it mixes eastern and western styles, old and modern aesthetics and encapsulated a lot of the ideals for a young Taiwanese American couple as they started their new home. This concept of the New Old extended beyond the light and became a central tenet to the renovation once the couple moved back to this space as a family with twins. The project was a small renovation of a kitchen and living room in a 1,000-square-foot condo to accommodate the family. The renovation included new floors, lighting, kitchen cabinetry, custom millwork and ceramic dinnerware for the space. The kitchen island design was inspired by Donald Judd’s library table. It had to provide adequate storage for the kitchen as well as function as an eating/work space at times. In addition, the island was constructed so that the storage volume could be removed from the bookcase legs and table top, for future use as a counter-height table. Sliding doors are constructed with hidden sliding hardware, and the design was inspired by traditional Shoji screens. Ceramic dinnerware was custom created for the kitchen space.
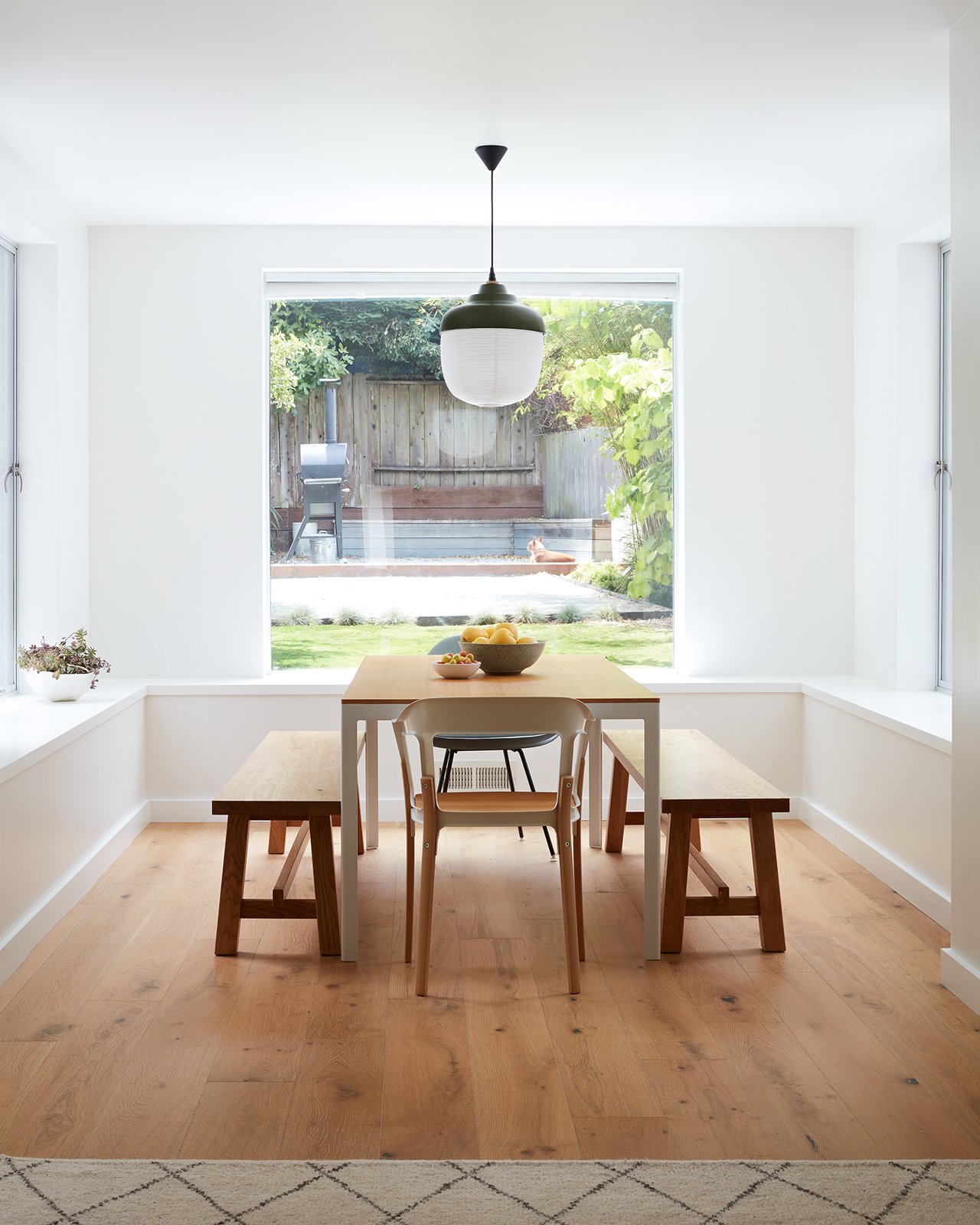
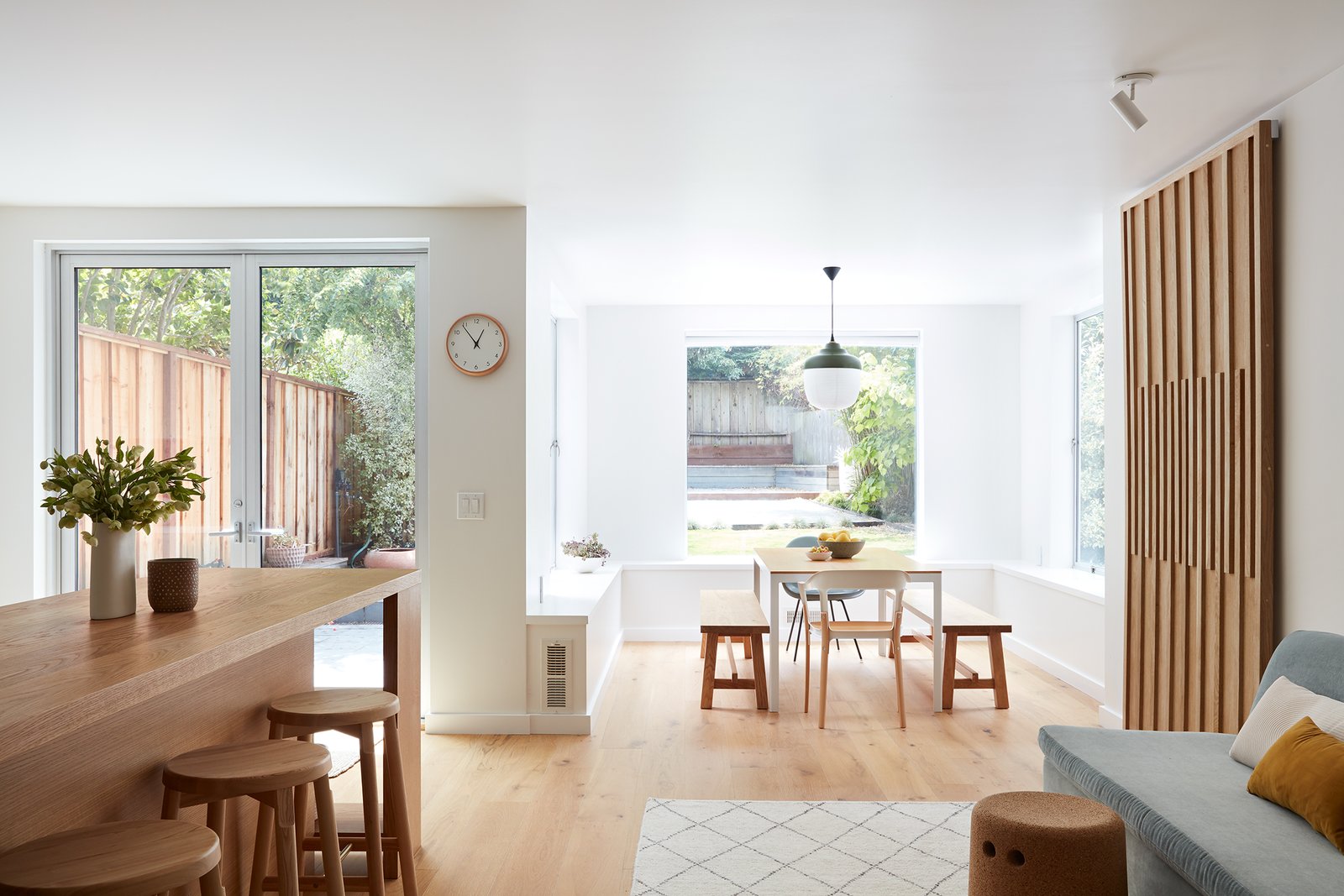
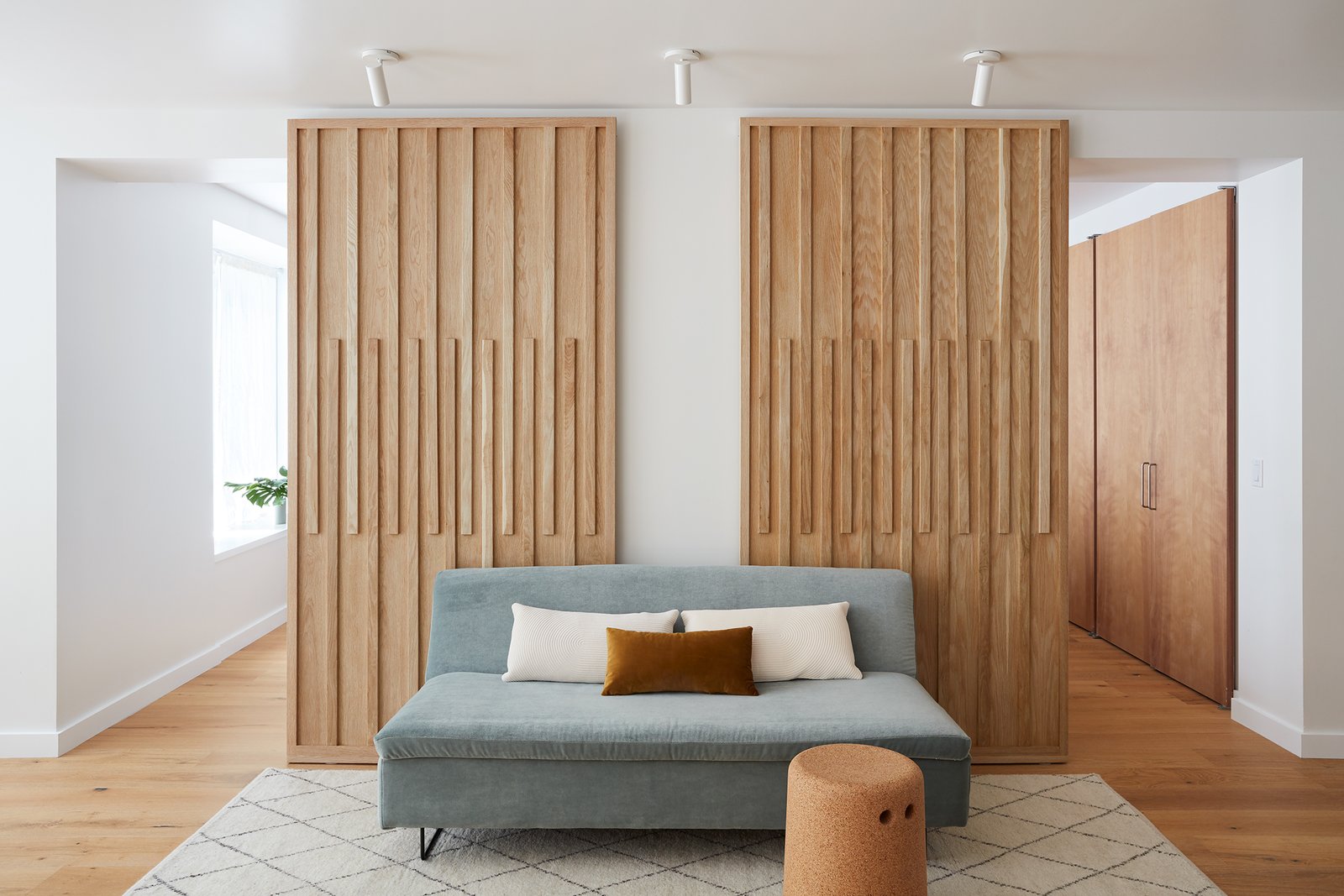
See more on Dwell.com: The New Old – Noe Valley, San Francisco, California
Homes near Noe Valley, San Francisco, California
- Sea Cliff Preppy Contemporary
- Dolores Heights Residence I
- Skyline House

