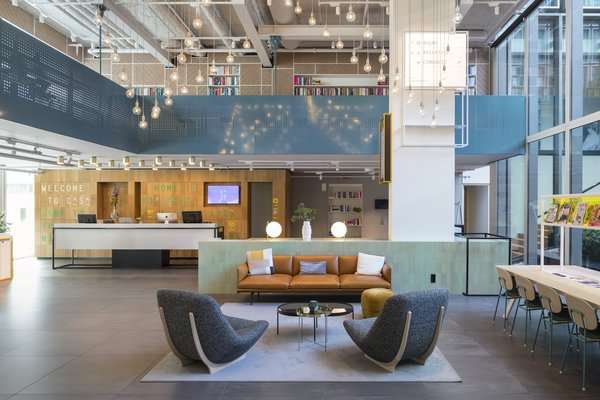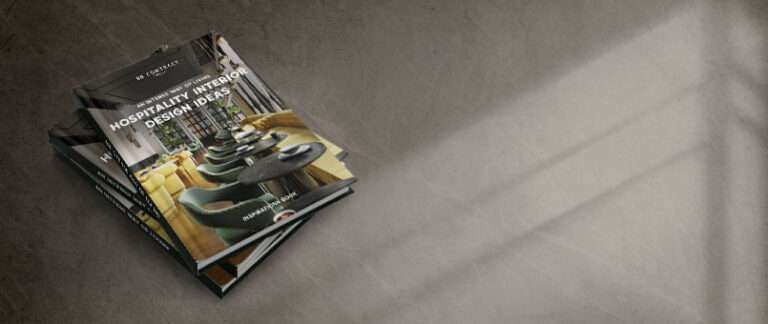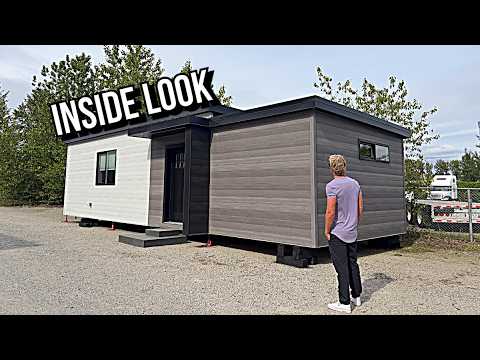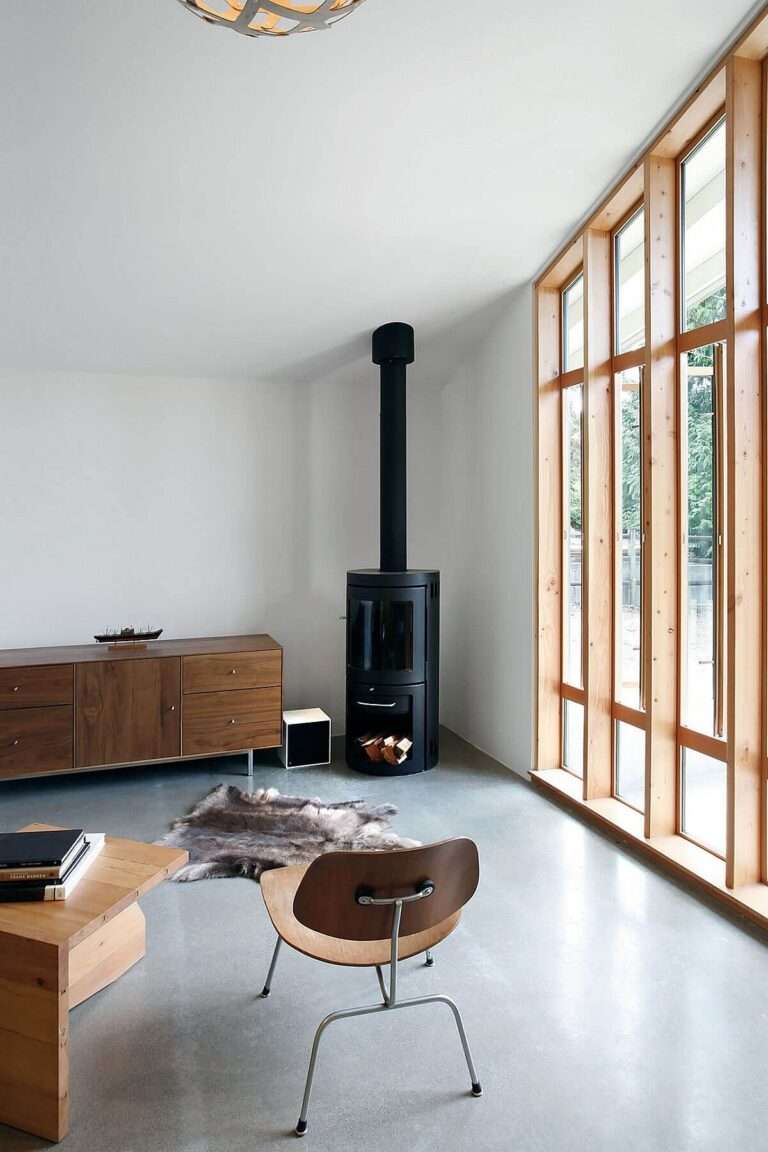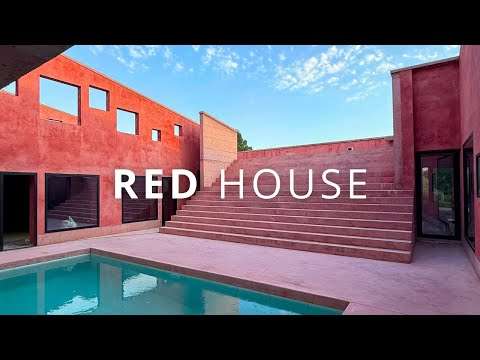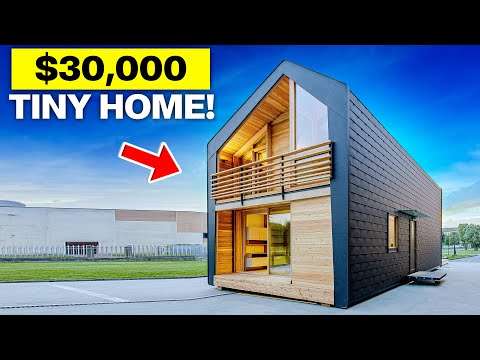An entrepreneur and family with a passion for healthy living requested a large home on their dramatically sloping 2-acre site. They specifically wanted an informal layout that could be woven into the topography of the property. Wanting to enjoy as much of the site as possible, the client requested the inclusion of steps and landscape pathways to allow for access to more distant parts of the steep site. Situated on a promontory jutting into the canyon below, the hillside retreat boasts multiple vistas of the surrounding canyon and the Pacific Ocean beyond. Since covenants, conditions, and restrictions associated with the property allowed for only a single story above street level, many of the home’s rooms are located on a lower level which daylights onto the downslope side of the house. This modest massing arrangement allows for neighboring properties to see over the roof of the home. In three distinct locations, landscaped topography “fingers” heighten one’s awareness of the natural hillside. Bridges span over these fingers, enhancing and extending the natural graded areas deep into the heart of the home. The design solution offers new perspectives for experiencing the owner’s prized views while providing a glimpse of the topography as it stood before the house was set upon it. Meticulous craftsmanship and authentic building materials are recurring themes best exemplified by the widespread use of board-formed concrete walls, white oak shiplap wall cladding, and painted galvanized steel doors and windows. A datum of wall elevations was carefully laid out to align the joints of the seemingly random board-formed concrete with the adjacent wood boards that come in 3″, 4″, 5″, and 6″ widths. Floors, ceilings, steps, lighting, speakers, keypad controls, and outlets were all carefully placed so that no element ever interrupts a joint in the boards.
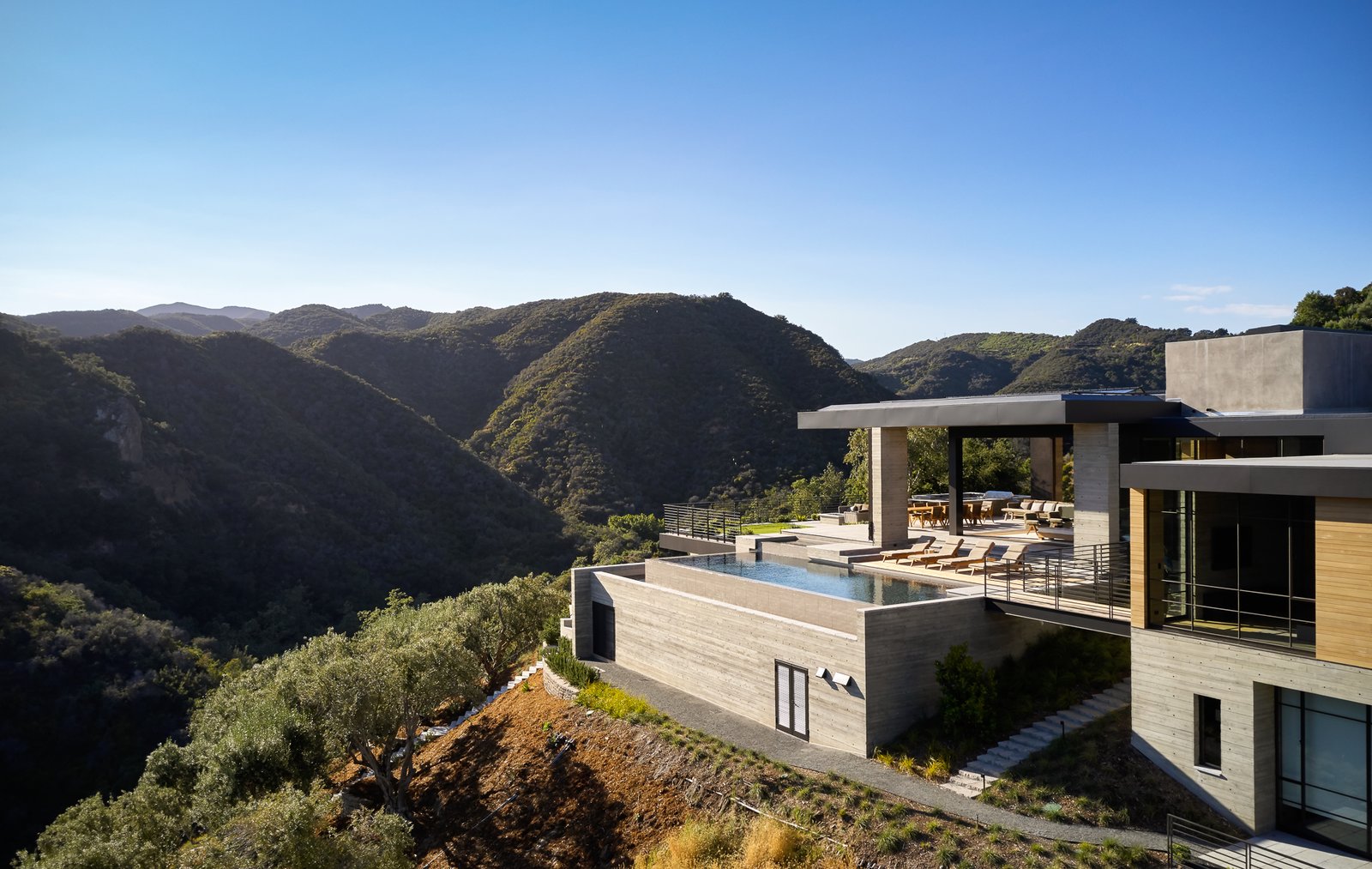
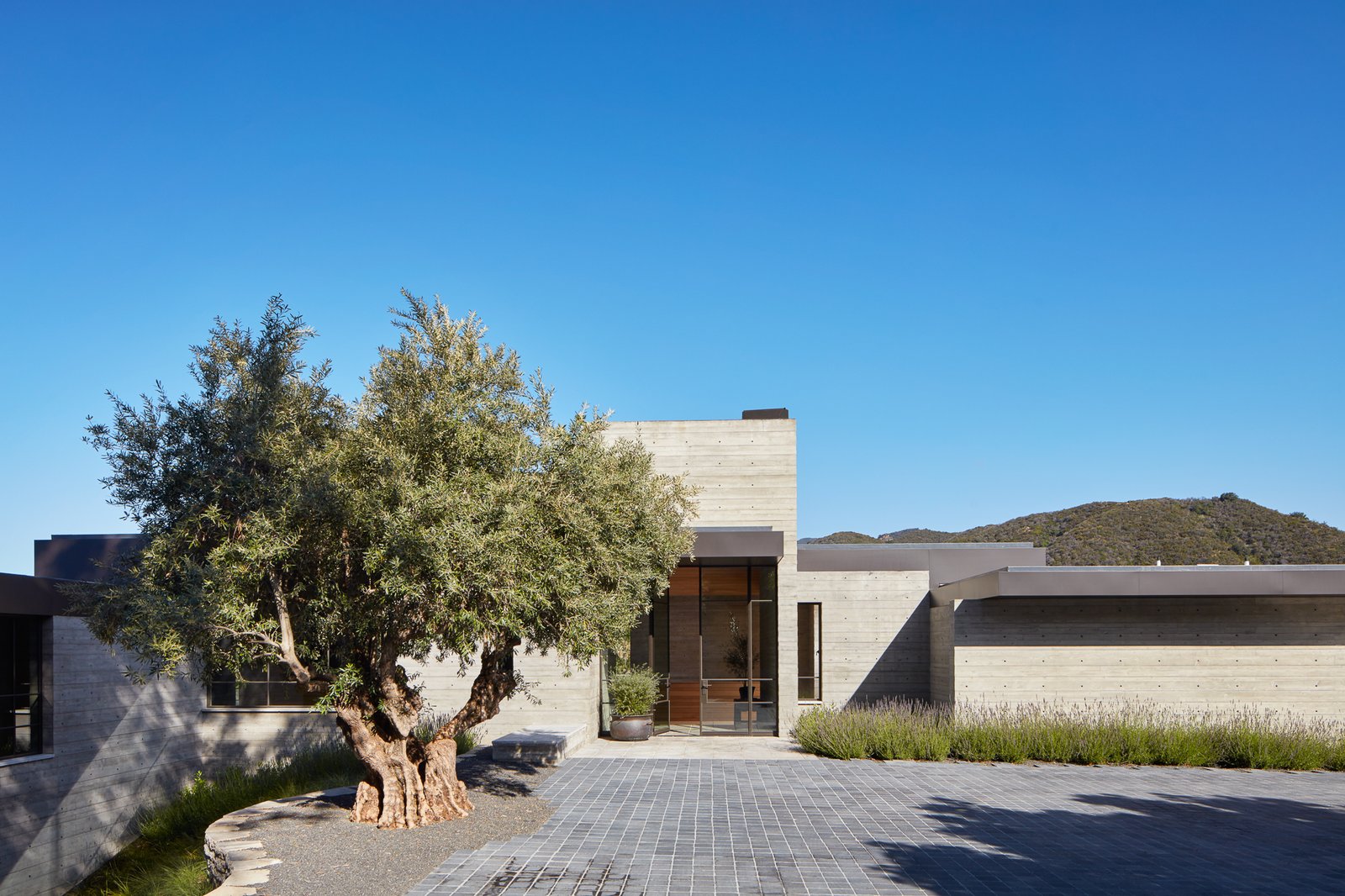
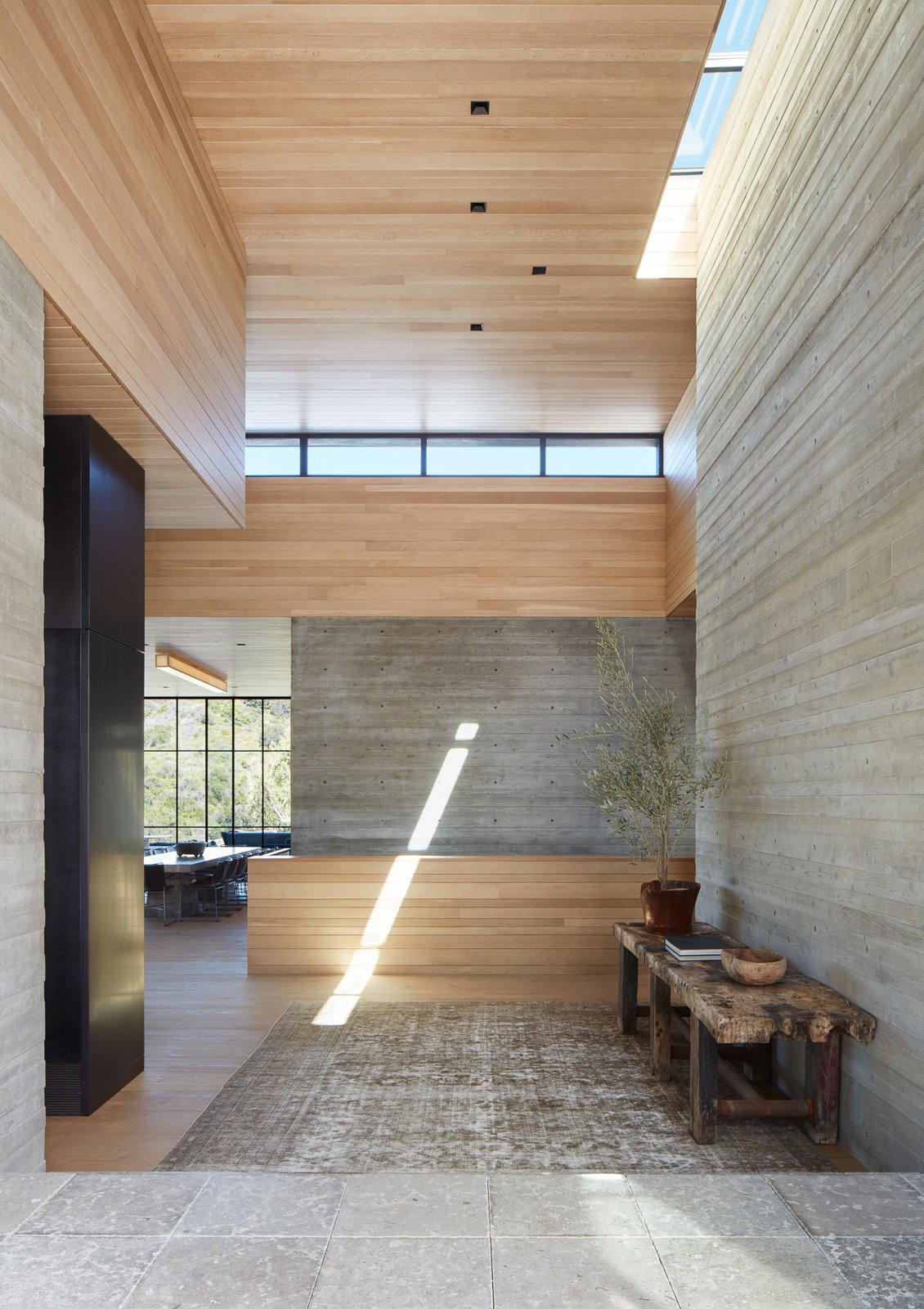
See more on Dwell.com: The Palisades Residence – Pacific Palisades, Los Angeles, California
Homes near Pacific Palisades, Los Angeles, California
- 700 Palms
- Coldwater Canyon Residence
- Tilt-Shift House
