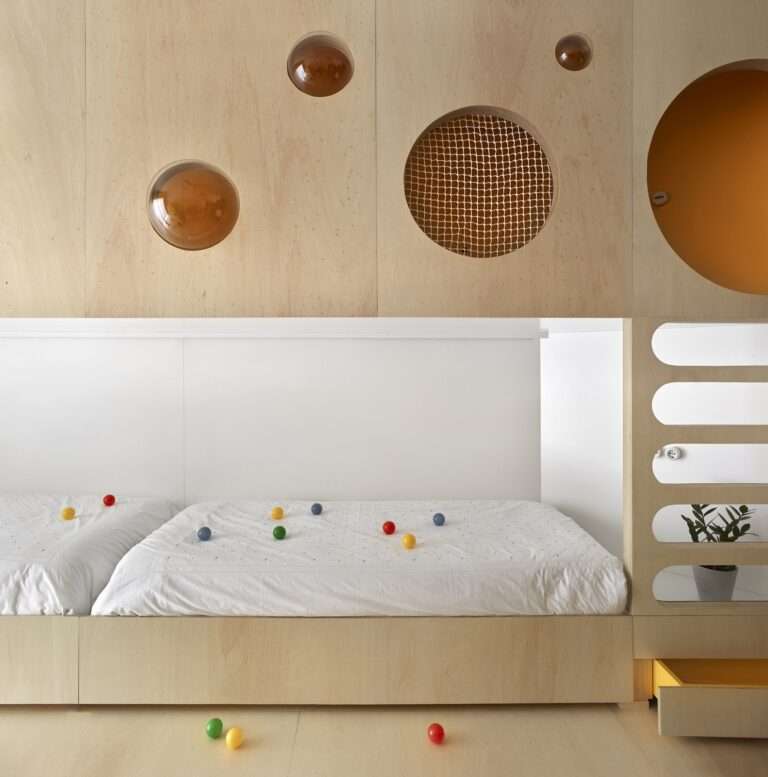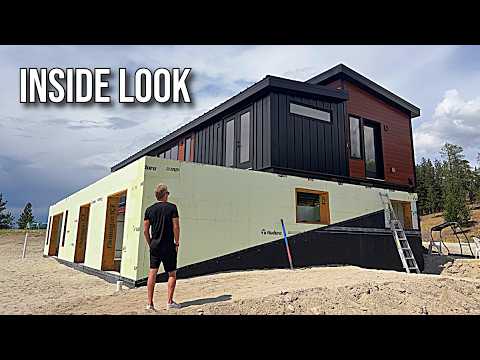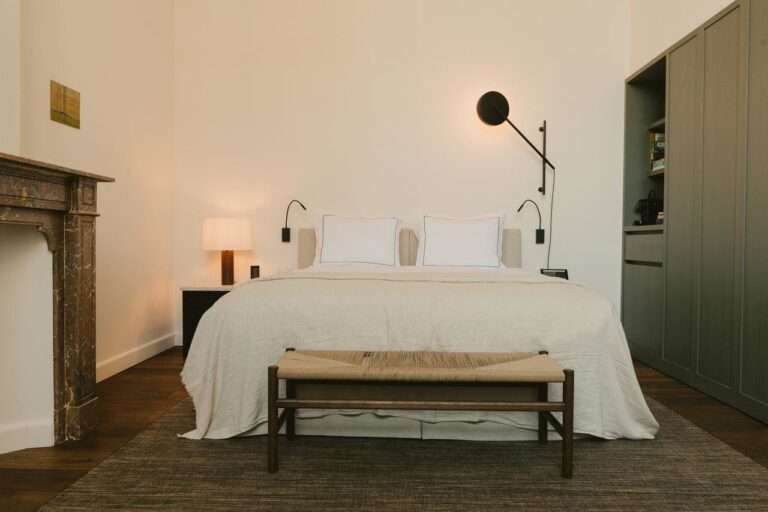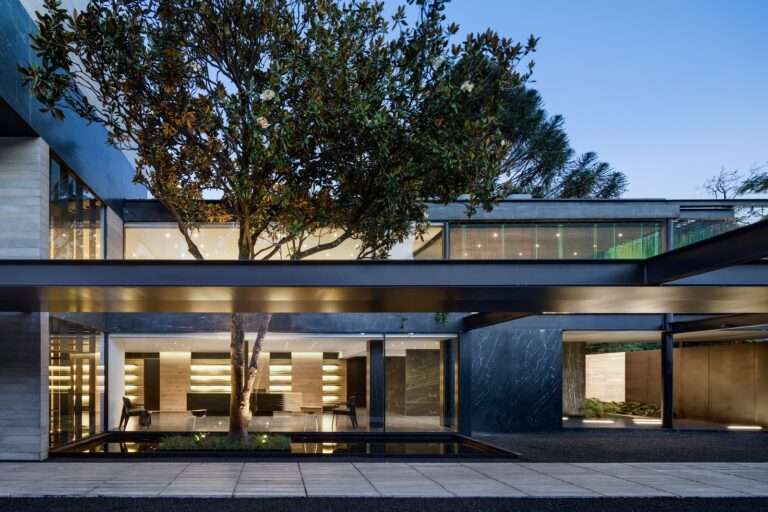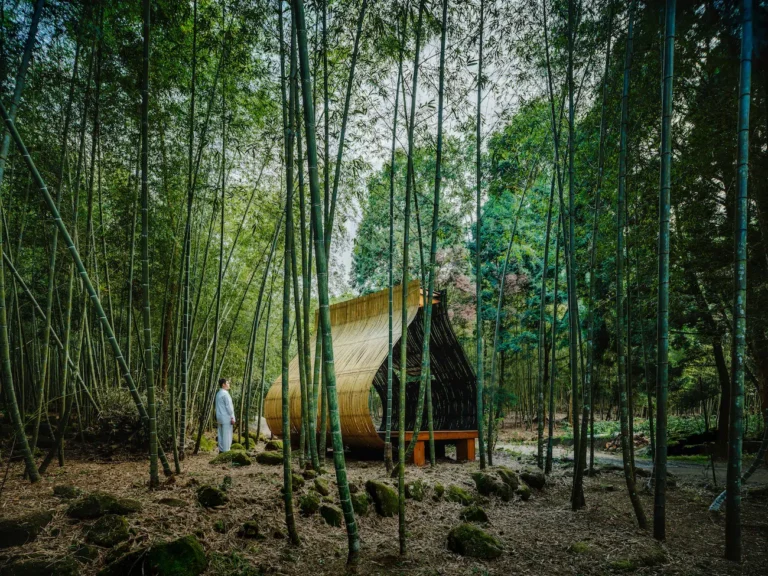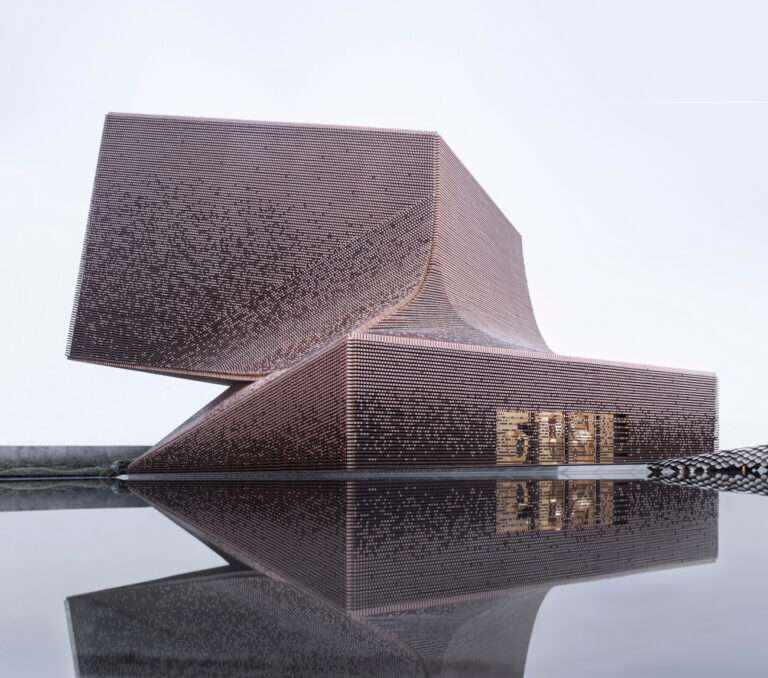Discover the Future of Living with the Ultimate Modern Prefab Homes You Can Actually Buy in 2025! 🚀✨
Tired of construction delays, budget blowouts, and outdated home designs? Welcome to a new era of housing—modern prefab homes that are beautifully designed, energy-efficient, and delivered to your lot ready to live in.
In this video, we explore the best modern prefab and modular homes in the world—featuring design-forward, sustainable, and customizable homes built with the latest in architectural innovation and smart tech. Whether you’re dreaming of a sleek tiny house, a minimalist cabin, or a high-end luxury prefab, this list has it all.
🌍 Featured Builders Include:
00:00 Introduction
00:40 GO Home by GO Logic – https://www.gologic.us/
01:50 Axiom 2340 by Turkel Design – https://www.turkeldesign.com/design-library/axiom-2340/
02:41 PATH Series by Starck with Riko – http://www.starckwithriko.com/#prefabricated
03:30 Method Homes – https://www.methodhomes.net/
04:17 Ideabox – https://www.ideabox.us/models
05:42 WeeHouse – https://alchemyarch.com/projects-2/
06:54 Clever Homes – https://www.cleverhomes.net/
08:12 Modhaus by East Coast Modern – https://www.eastcoastmodern.ca/
09:16 Breezehouse by BluHomes – https://www.dvele.com/blu-homes/modern-modular-homes
10:11 Connect Homes – https://www.dwellito.com/manufacturers/connect-homes
11:06 Solsken by Ecocor – https://ecocor.us/
12:18 LV Home by Rocio Romero – https://www.rocioromero.com/
13:14 YB One by Yves Béhar for LivingHomes – https://www.plantprefab.com/models/
14:00 Frame by LeapFactory – https://www.leapfactory.it/built-for-wellbeing/
14:33 Fabcab – https://fabcab.com/photos/portfolio/
15:15 Seaside Escape by Acorn – https://www.deckhouse.com/portfolio_acorn/seaside-escape/
15:50 Dvele – https://modernprefabs.com/prefab-homes/dvele/
16:33 Mima House – https://www.mimahousing.com/
17:09 Modscape – https://modscape.com.au/projects/kangaroobie/
17:43 Cover – https://buildcover.com/
18:22 Icon by Vurtical – https://vurtical.com/models/icon/
🏠 These homes are perfect for:
Remote work retreats
Off-grid living
Tiny house enthusiasts
Modern design lovers
Smart home tech fans
Sustainable lifestyle advocates
💡 From high-end eco homes to budget-friendly prefab kits, you’ll see how these modular marvels are changing the way we live—without sacrificing design, comfort, or quality.
🔔 Subscribe for more cutting-edge home design videos: Tiny homes, prefab cabins, barndominiums, and everything in between.
📢 COMMENT below: Would you live in a prefab house? Which one is your dream home?
#PrefabHomes #TinyHouseLiving #ModernPrefab #ModularHomes #PrefabTinyHouse #OffGridLiving #TinyHouseDesign #PrefabCabin #SmartHome #SustainableLiving #ArchitectureLovers #DveleHomes #BluHomes #ModernLiving #HomeDesign
—————————————————–
Disclosure Statement: Copyright, Fair Use, and General Disclaimer
Copyright and Fair Use:
Content Respect: We respect intellectual property rights and adhere to copyright laws.
Fair Use Principle: Some videos may include copyrighted material under fair use for commentary, criticism, or educational purposes.
Images and Representations:
Illustrative Purposes: Visuals may not depict actual homes but serve illustrative and informational purposes.
Non-Advertisement: This is not an advertisement; we are not affiliated with featured homes.
Pricing Information:
Price Changes: Prices mentioned are based on information at video production; subject to change.
Independent Research: Conduct your research for current prices and availability.
As an Amazon Affiliate, we earn from qualifying purchases on Amazon
By accessing our content, you agree to these terms. For questions, contact us at [dazzletrends@outlook.com}
