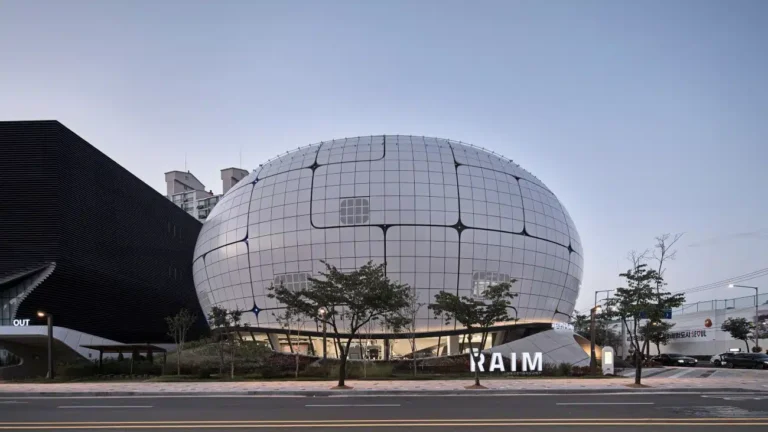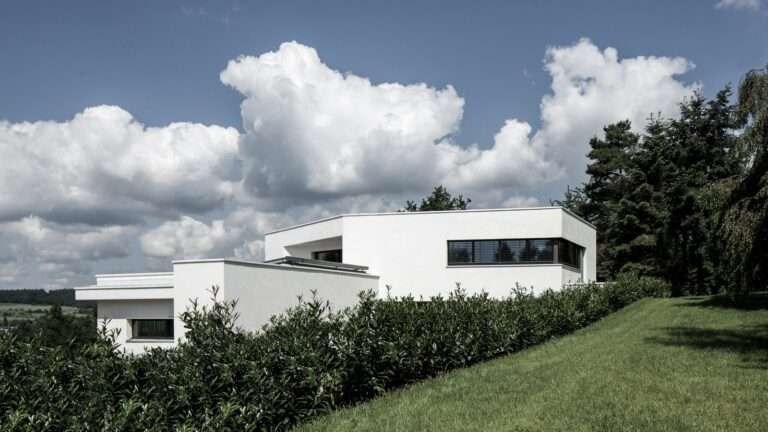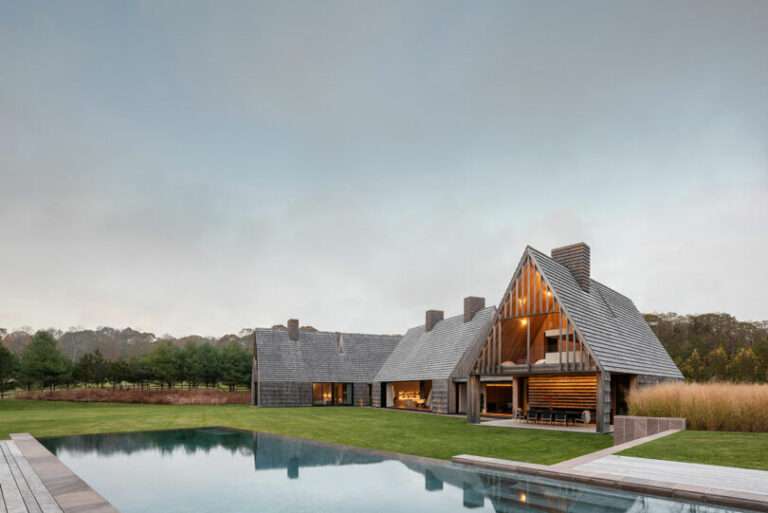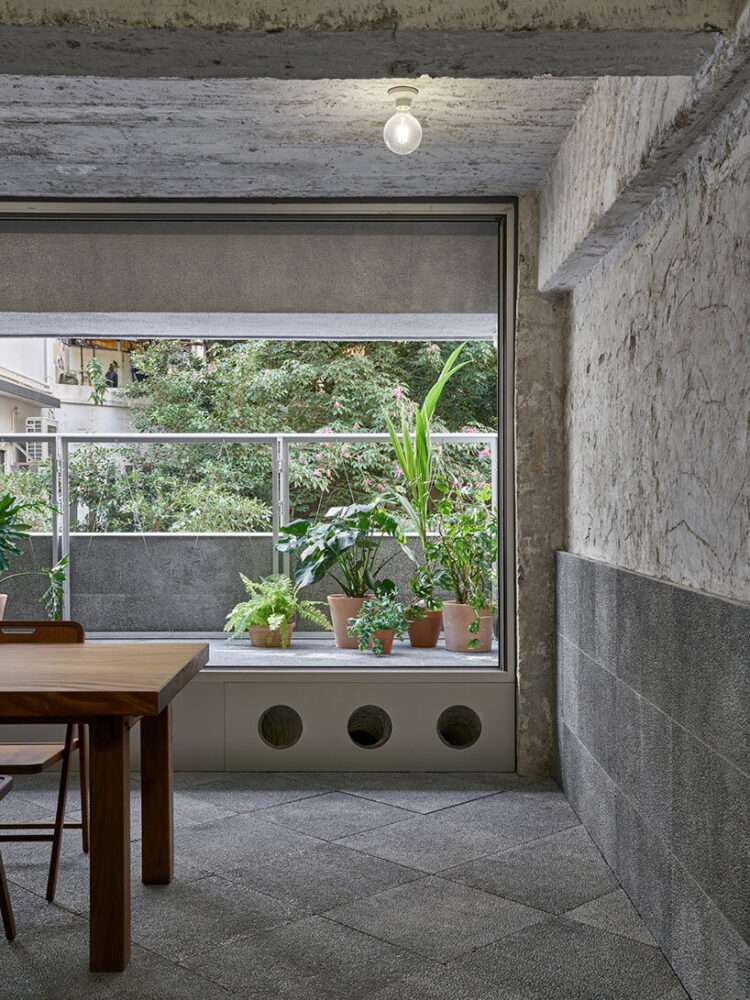Stone House (Casa Piedra Acapulco) is located in Brisas Marqués, a residential neighborhood on a peninsula between the traditional Acapulco Bay and Puerto Marqués Bay in the state of Guerrero. The essential characteristic of this complex is that it is located in a deposit of granite rocks of great antiquity that define the type of soil in the bay. On a 1000-square-meter site, located 100 meters above sea level and 300 meters from the sea limit, the almost regular and constrained site presented a couple of major challenges to solve.
First of all, to preserve as far as possible the rocky spirit found, an immense sea of stones, particularly two enormous pieces of more than two meters in diameter in the center of the terrain. The second, dilute the scale of the house in the topography with more than 17 meters of difference in level from the lowest point; looking for the equilibrium point where the sea appeared, the wind flowed and the existing rock at the heart of the project slipped under the portico-house to blur the boundaries between the natural terrain and human interventions.
The big challenge was to scale in sight the size of the house, by solving a simple scheme where the ¨plaza¨ unfolds from the stony ground and a simple portico houses at its highest level the four rooms of the intimate program to almost settle on the central stone, and then slide into the topography.
The complexity of the house is not found in the simple regular scheme, but in the encounters with the nature of the stones, the trees and the existing topography. The target was to create completely open social areas with only a few closed elements such as the main kitchen and the television room but always seeing and honoring the rocks.
Reduce the architecture to a minimum to find in the frames and infinite horizons of the pool, the sea and the jungle the spatial construction of the spaces. A house that has no front or rear, but opens to various landscapes with the same hierarchy; finding in the different levels the opportunity to house the service areas, cisterns, warehouses and a small independent department; creating terraces and rest areas with different opportunities for views and sunning in close dialogue with nature. The staircase is an axis that runs through all levels, from the parking lot to the rooms floor, in a straight line, sometimes contained between walls and others in tension with the rock and the spaces.
Credits:
Project title: Casa Piedra Acapulco (Stone House Acapulco)
Location: Acapulco De Juárez, Mexico
Architects: Taller Gabriela Carrillo
Area: 700 m²
Year: 2020
Photographs: Rafael Gamo
0:00 – Casa Piedra Acapulco
7:17 – Drawings





