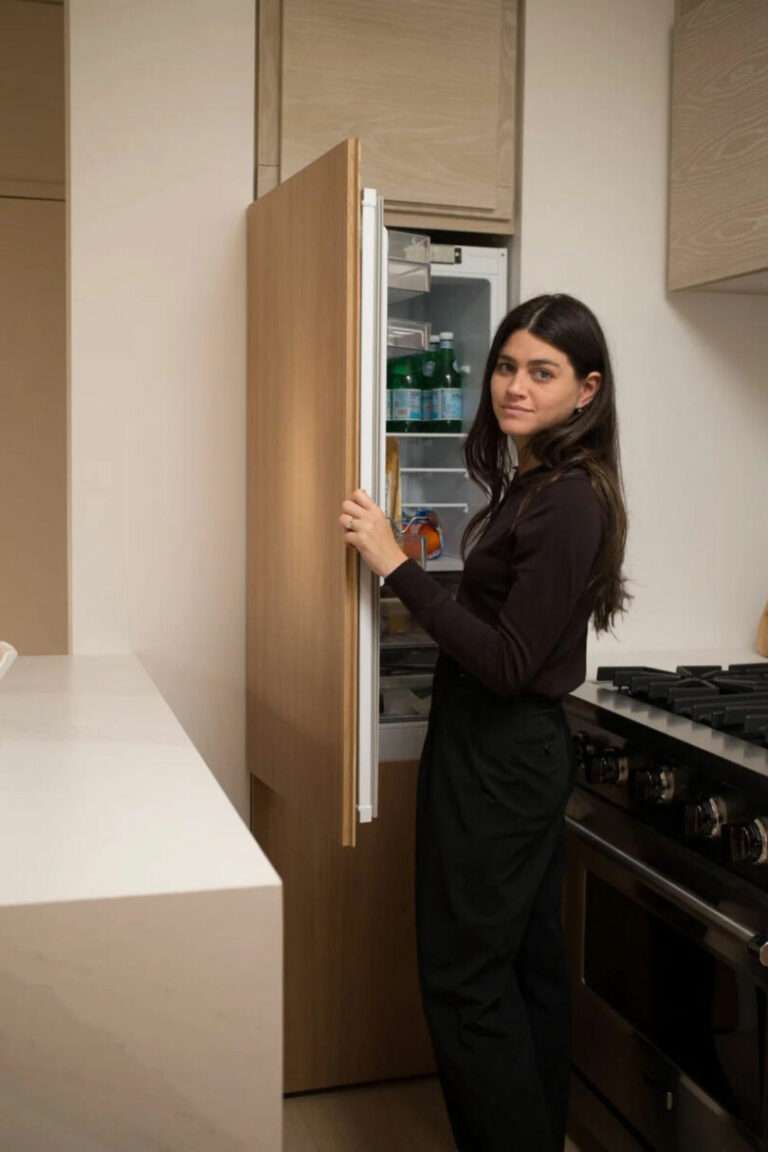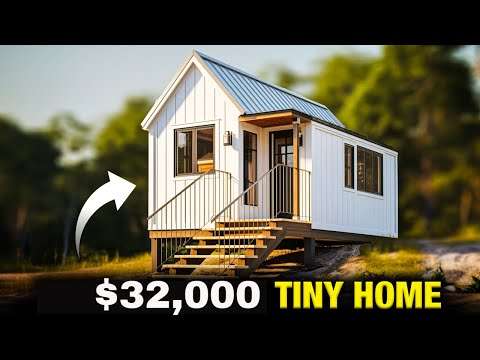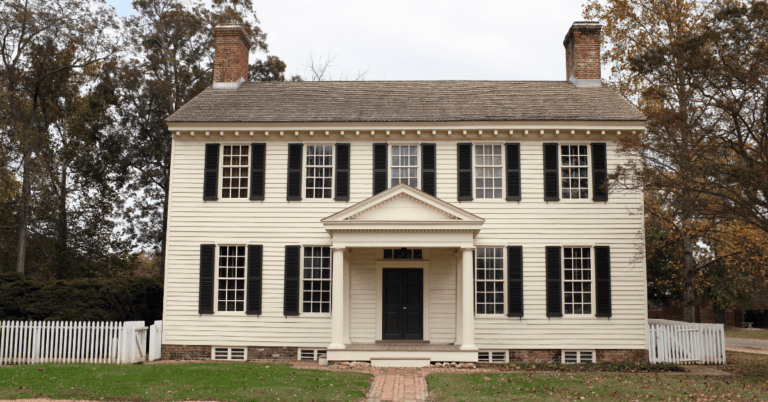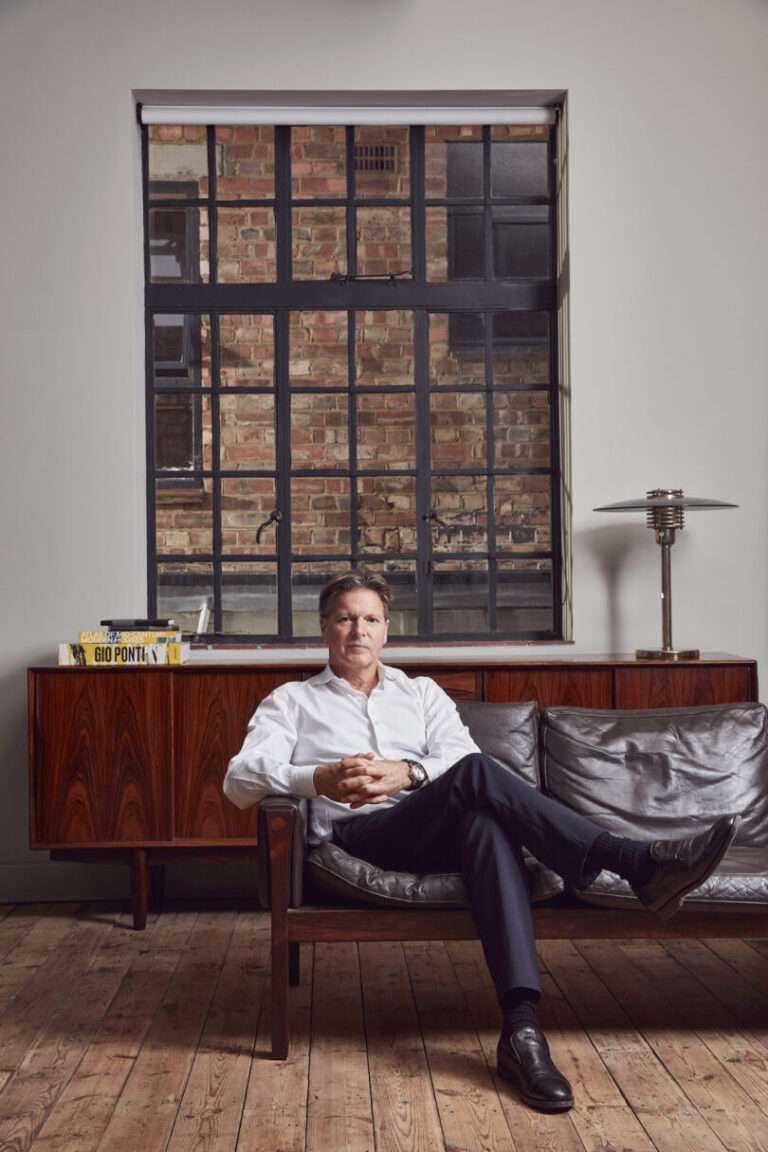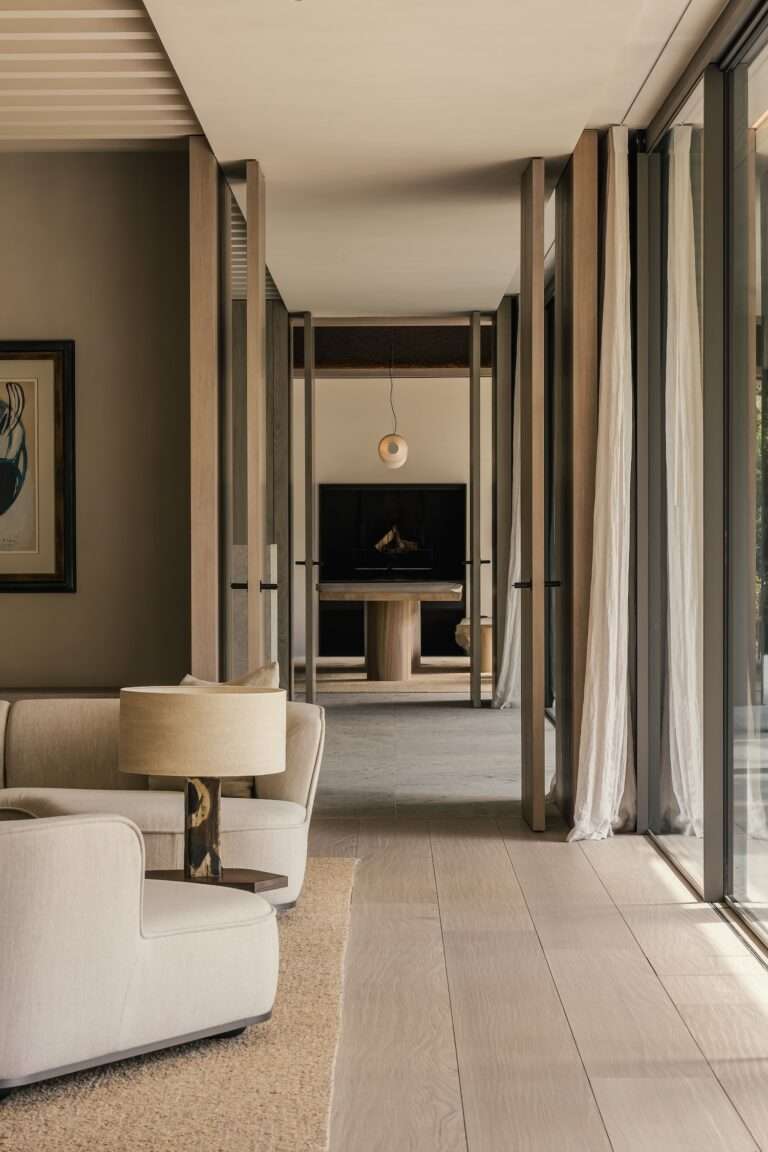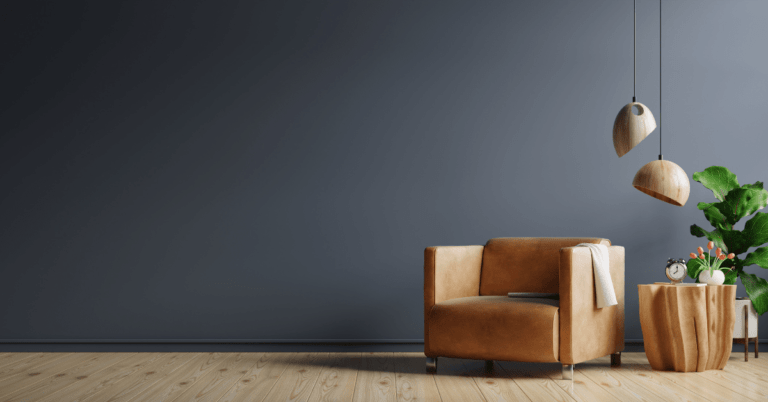In contrast to Ibiza’s iconic Balearic beats and neon-soaked nightclubs, a quieter undertone endures. Here, ancient olive trees dot the landscape as the sea’s salty breeze mingles with rosemary and pine. The island’s whitewashed farmhouses, referred to as fincas, stand as stoic witnesses to centuries of rural life that have remained relatively unadulterated by tourist traffic.
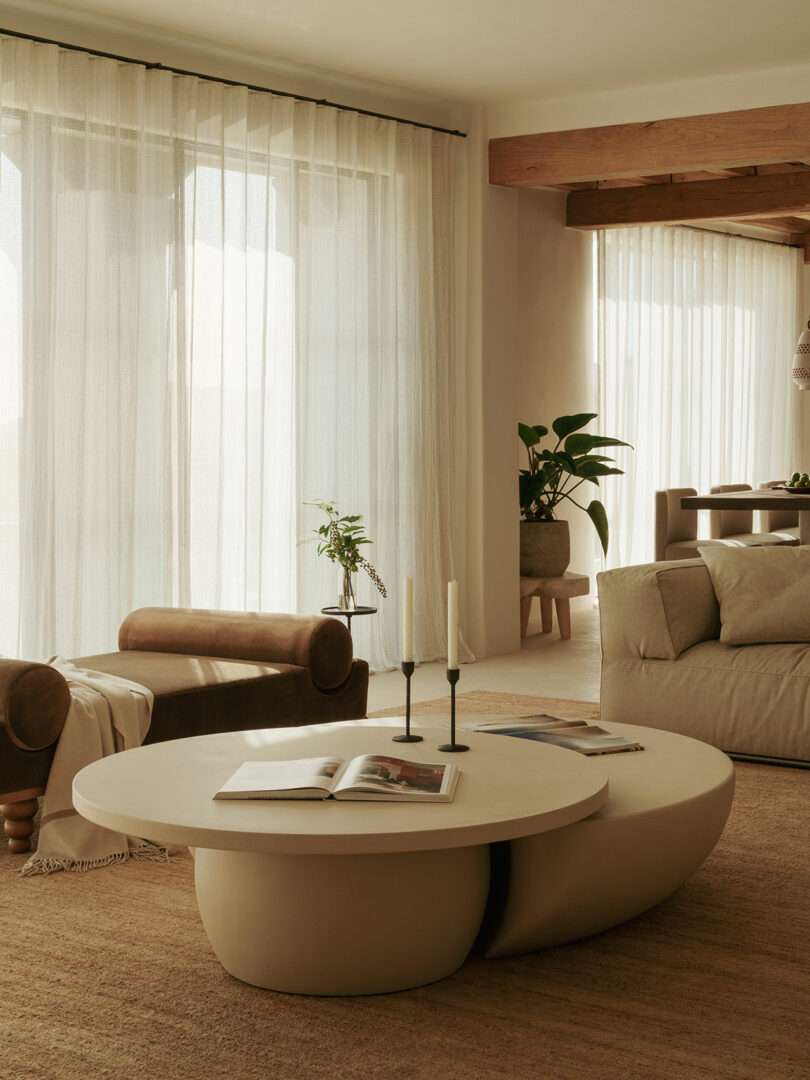
It is this heritage that Blakstad Architects looks to in the design of new local homes, which honor vernacular while embracing modern comforts. Their latest project – in collaboration with Natural Asthetik, a London- and Miami-based interior design studio founded by Tom Lawrence-Levy – reimagines the traditional finca for a family who sees this place not as a party destination, but as a sanctuary.
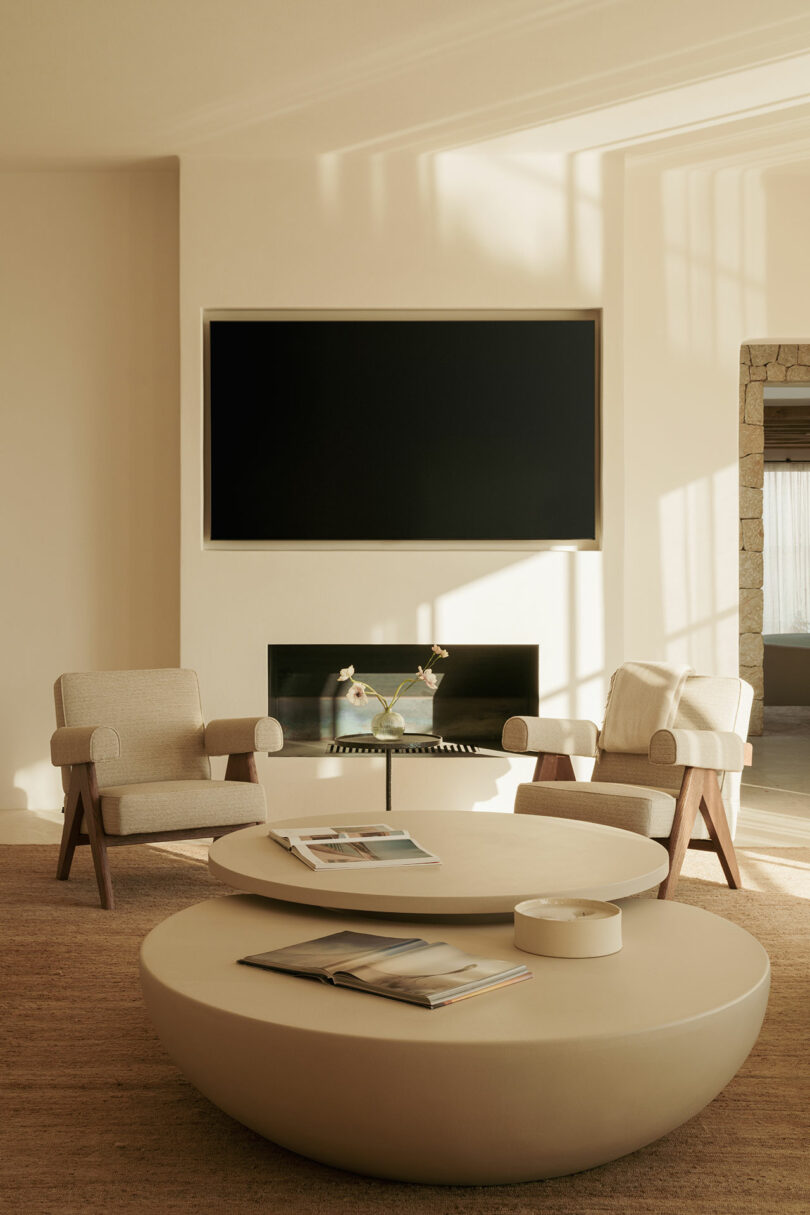
Ibiza’s traditional finca is equal parts pragmatic and poetic, responding to climate, culture, and community. Thick stone walls insulate inhabitants from the fierce Mediterranean sun. Natural materials ensure sustainability and harmony with the surroundings while supporting local industry. And the arrangement of rooms, often additive in response to the family’s changing needs, combined with inward-looking courtyards remind those who dwell in them of architecture’s partnership with the elements.
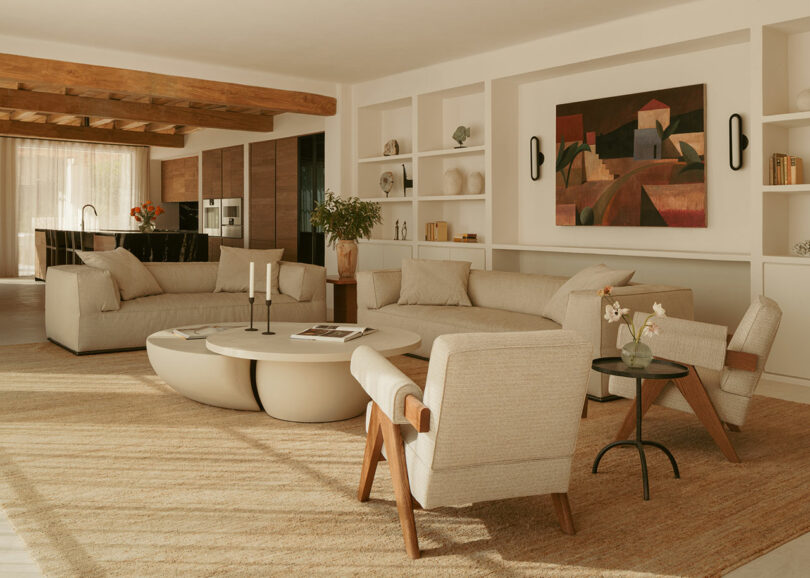
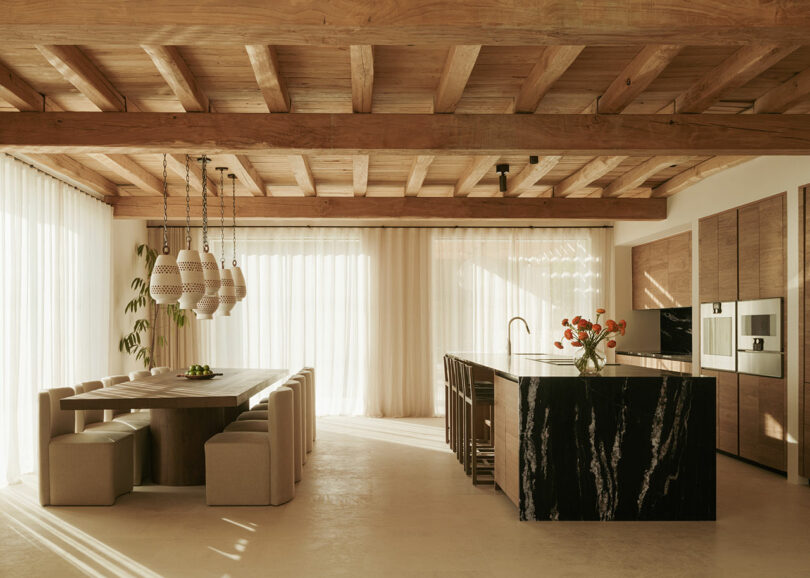
At first glance, the house feels unmistakably Ibizan – those guiding principals remain intact, underpinning this new, 3,5000-square-foot residential design. So too does the structure’s classic ubiquitous cubic shape, signature clean volumes, and humble presence. Its whitewashed exterior forms blend naturally with the hill it crowns, surrounded by wild gardens and native forest, while stone walls, exposed beams, and thick thresholds echo generations of island dwellings.
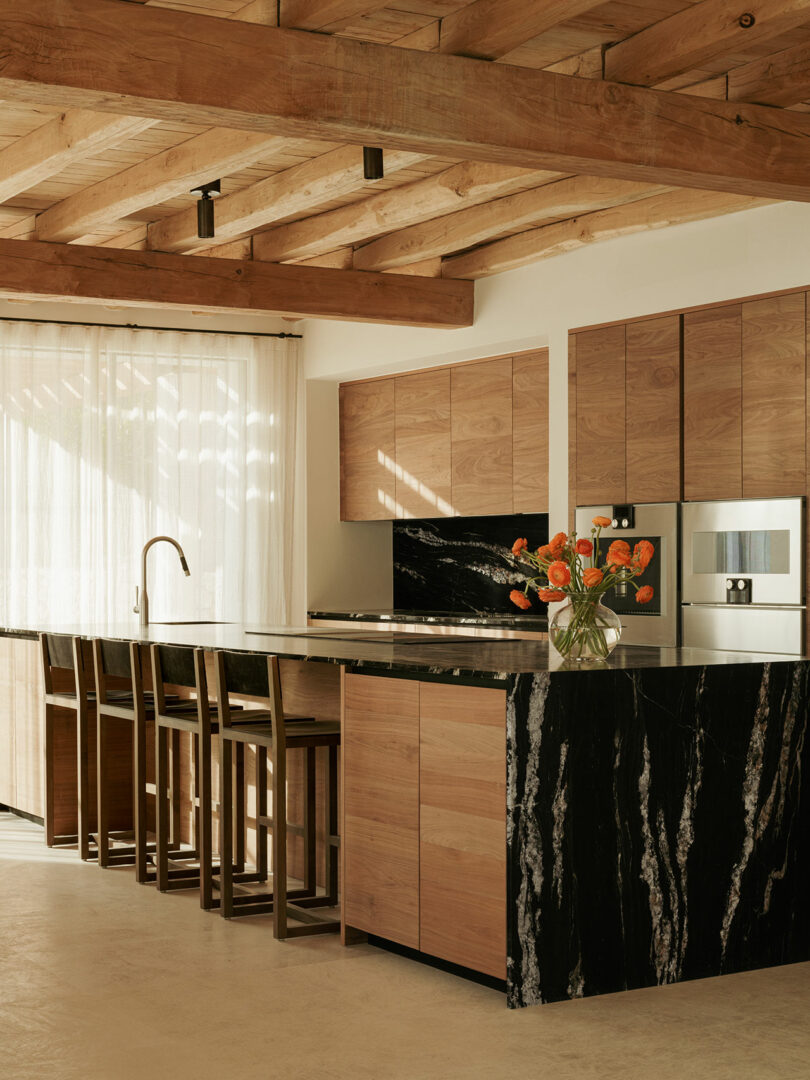
A closer look reveals subtle refinements: microcement finishes smooth rough edges, lending a softness to the solid shell. Sandstone floors connect inside and out, keeping time with the sun. And the spiral staircase – a nimble contemporary gesture – leads to a discreet lower level, preserving the typology’s single-story horizontality from the approach.
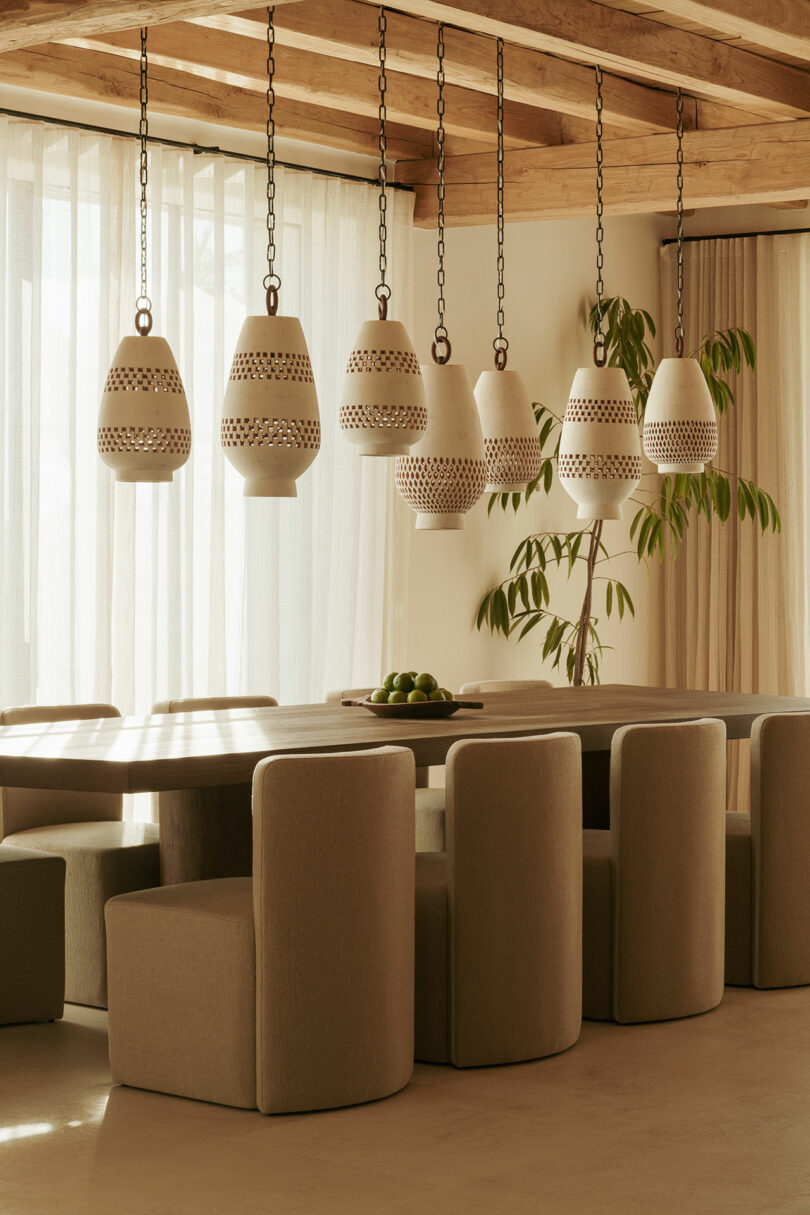
“We worked hard to keep the soul of the finca alive,” says Lawrence-Levy. “We wanted to avoid a house that felt too polished or sterile. Instead, it had to feel like it belonged to this land – as if it had always been here, but with a modern ease.”
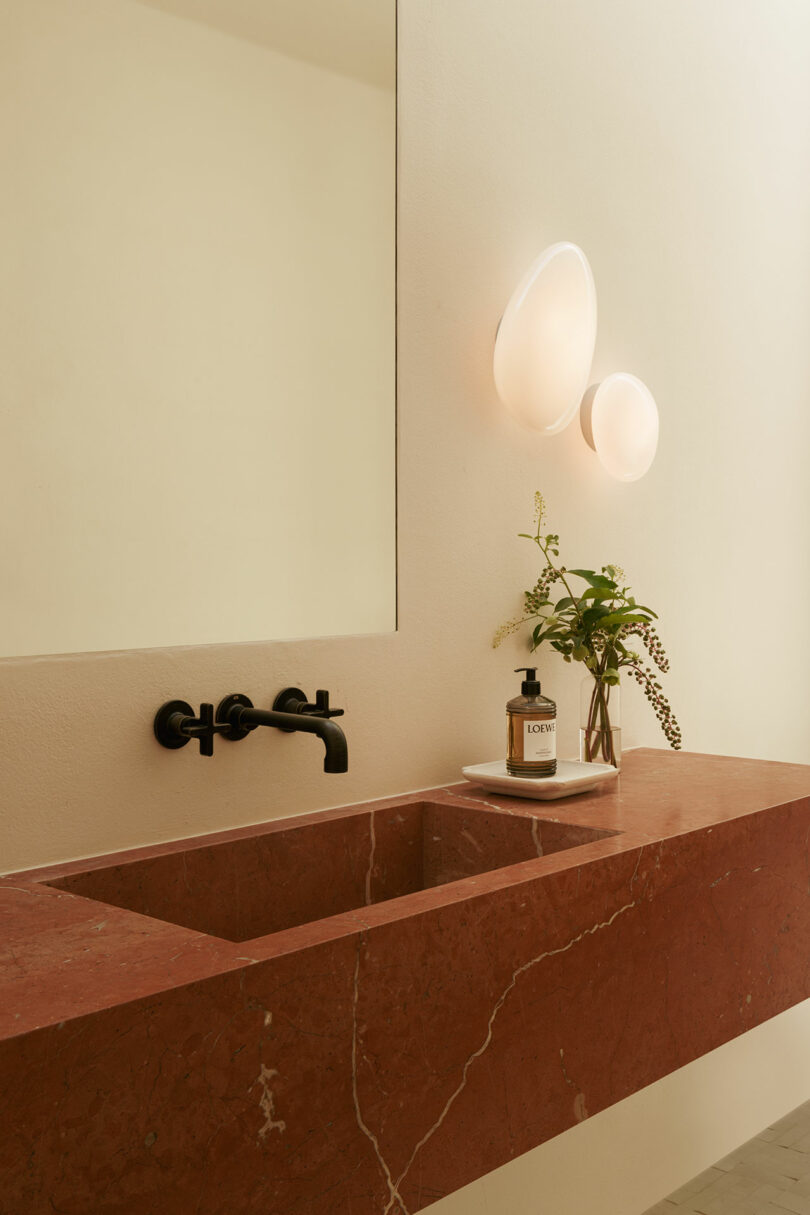
The open-plan interior feels effortless borrowing textures and tones from the facade, which spill inside as they seep into the six bedrooms and several luxurious baths. Linen drapes diffuse fierce Ibizan light into a gentle glow, creating a soft, ethereal ambiance. Soft, off-white walls recall the island’s sandy coves as warm woods nod to the surrounding forest. Touches of natural reds are peppered throughout using Rojo Alicante stone to reference the local aesthetic. And traditional Moroccan zellige tiles – detail often found across Southern Spain – by Mosaic Factory appear integrated into wet-space walls, their irregularity tempering clean modern lines.
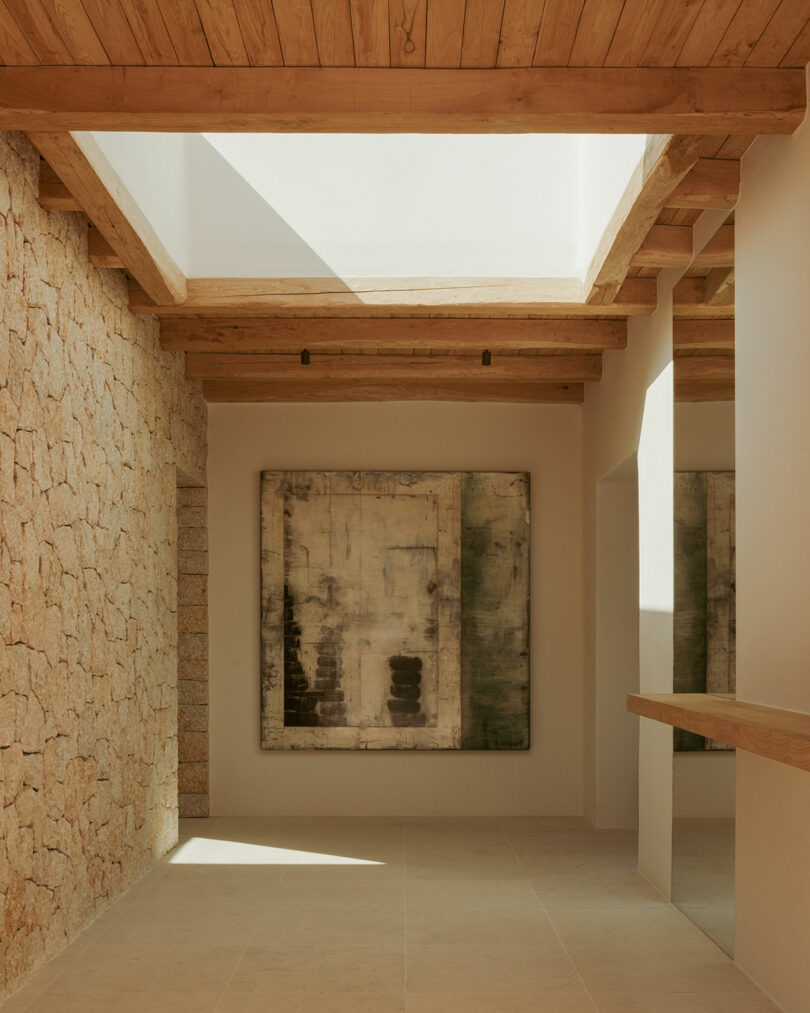
True to the finca’s communal spirit, the residence is designed for moments to be shared. Its German-British owners, a growing family, envisioned it as a refuge for friends and loved ones. In the living room, custom sofas by Flexform and statement accent chairs by Cassina cluster around a monumental coffee table – designed by Lawrence-Levy himself – whose twin forms fit together like puzzle pieces when united. Expansive indoor and outdoor dining tables stretching some 12 feet long invite dinners to linger as they commune under the stars. Generous sofas, deep daybeds, and multiple conversation nooks turn every corner into a moment of respite, an escape from Ibiza’s sometimes deafening din.
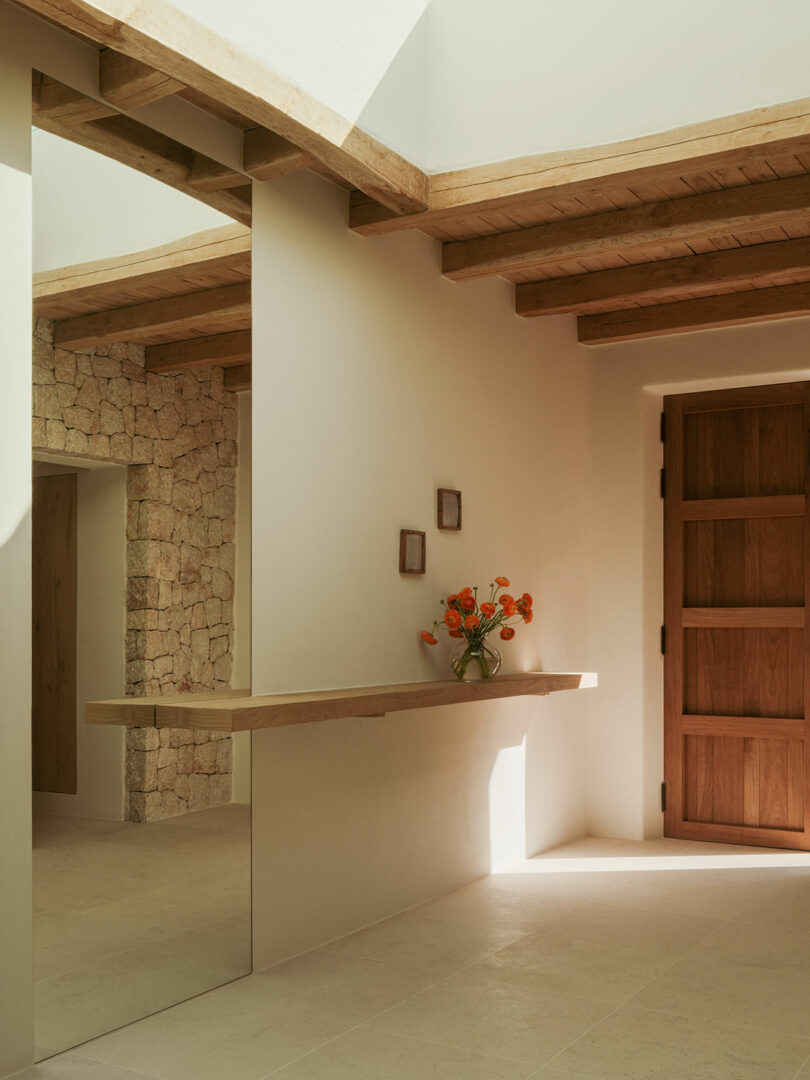
“They are amazing hosts so making a space that effortlessly accommodates large groups was paramount,” continues Lawrence-Levy. “We really wanted it to feel refined but comfortable. The idea was always about people – the architecture is just the frame.”
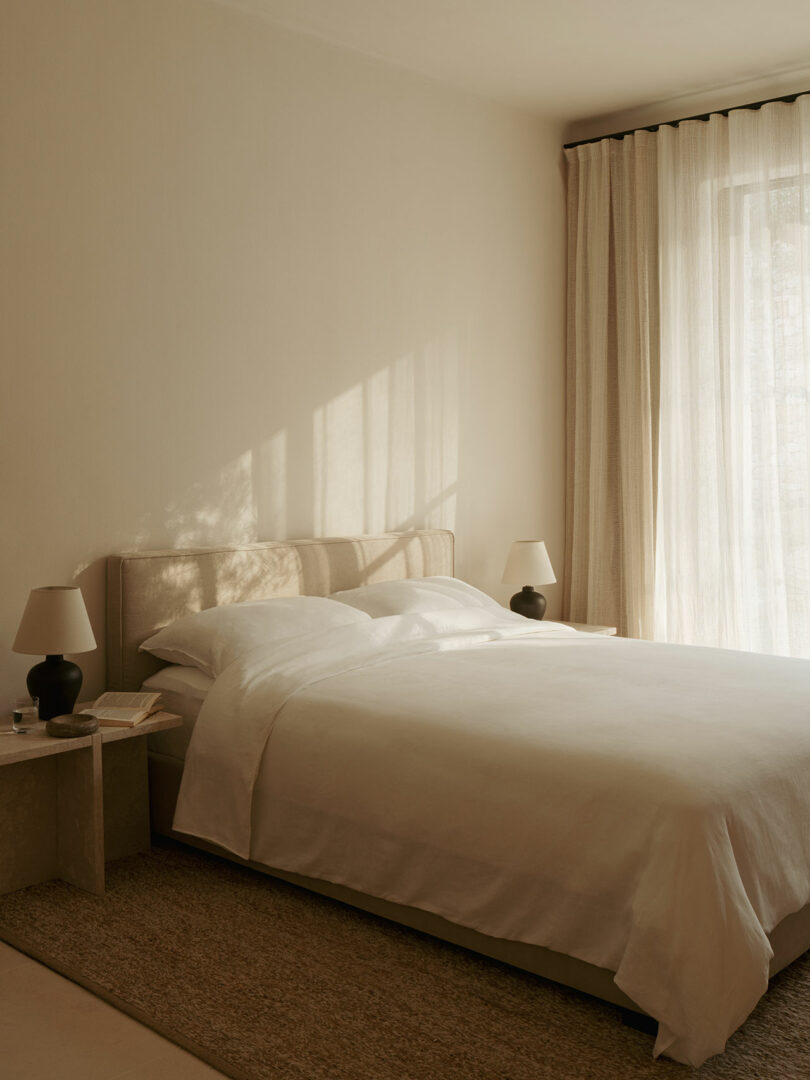
Now fully realized, the project embodies the island’s contradictions, a remoteness hidden behind its fame. The same sense of seclusion that imbues the home with its soulfulness complicated the logistics of building it. But the memory of those challenges only reinforce the magic of a place where time can slow to the pace of the land. This home, with its subtle modernity, shows that heritage is not something to resist or replicate, but to reinterpret with care.
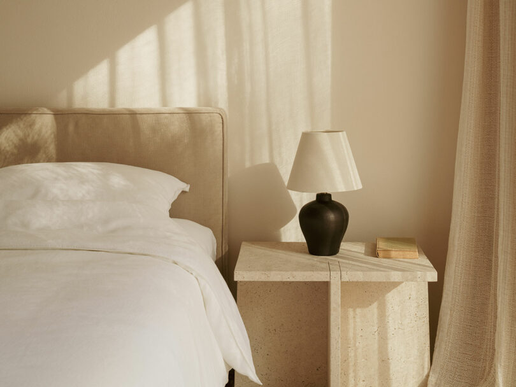
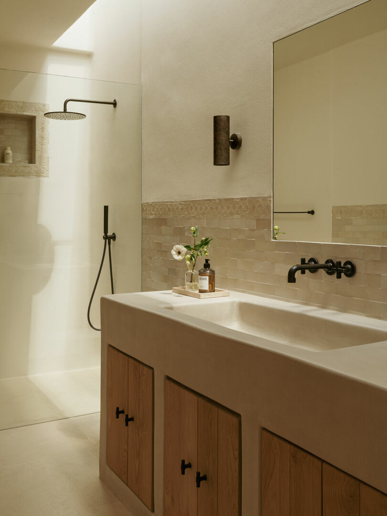
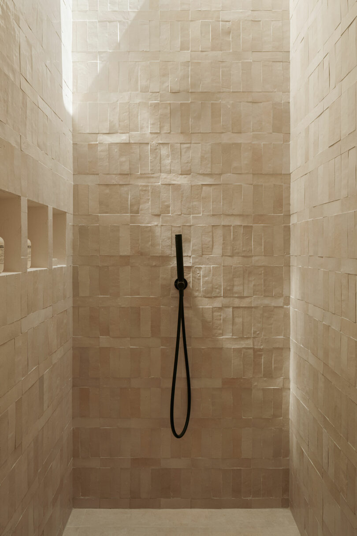
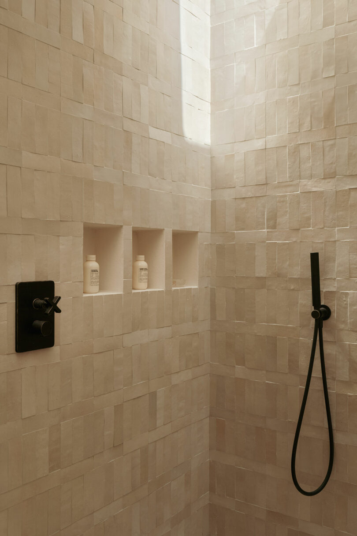
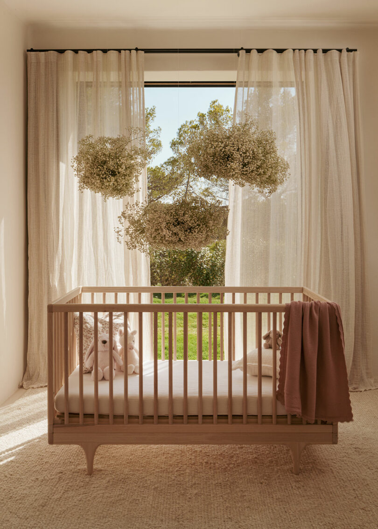
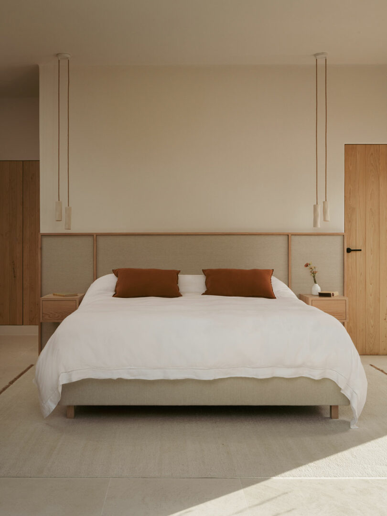
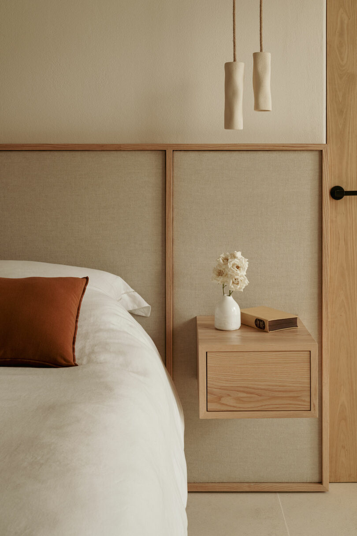
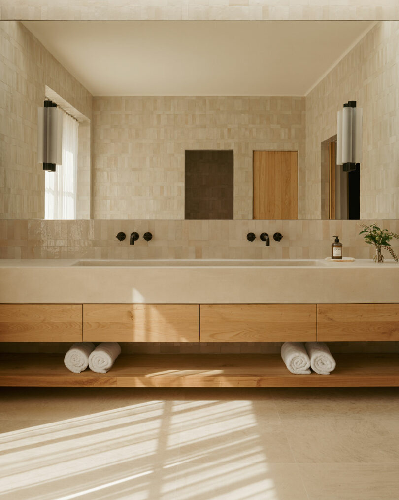
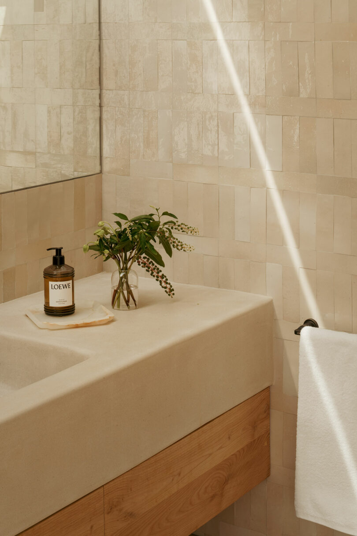
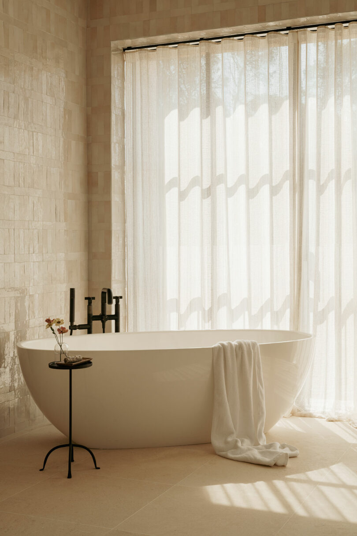
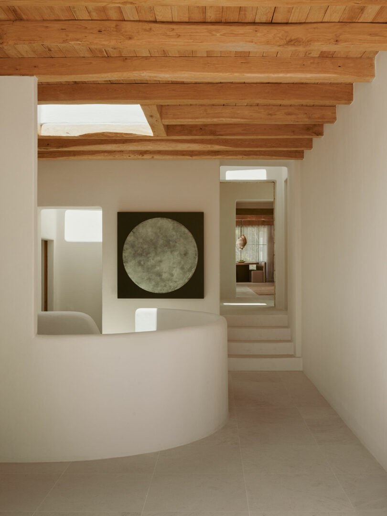
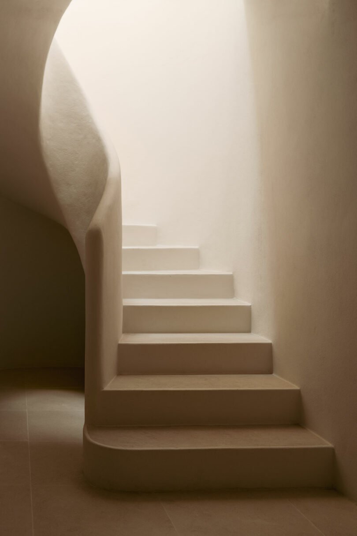
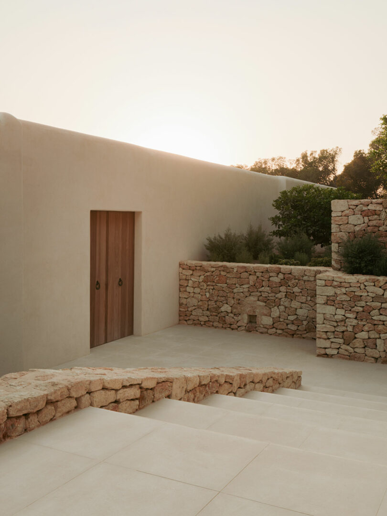
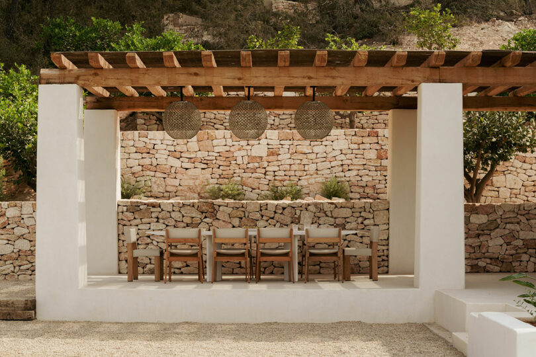
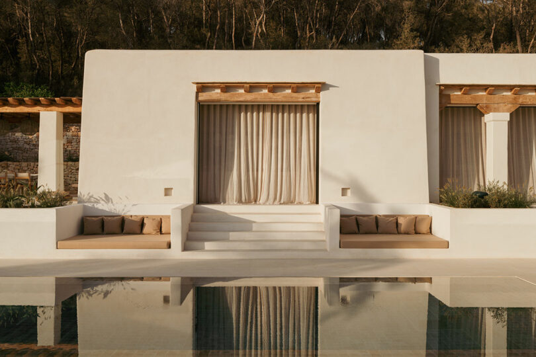
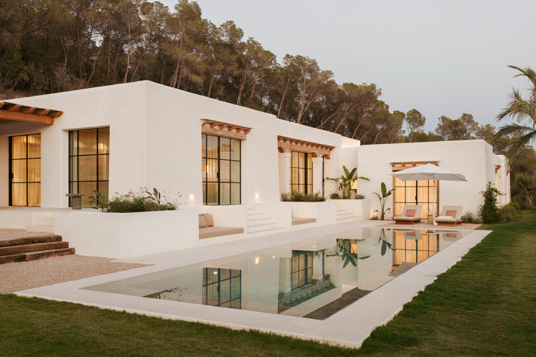
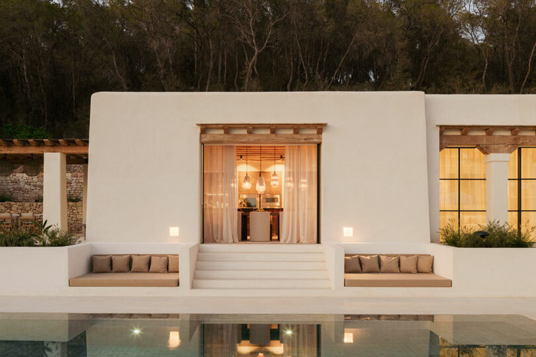
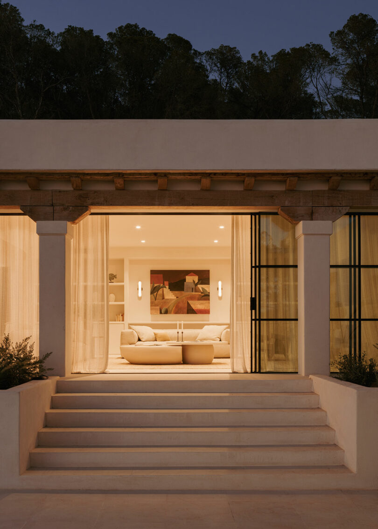
To learn more about the architects and interior designer behind this project visit blakstadibiza.com and naturalasthetik.com, respectively.
Photography by Vigo Jansons.

