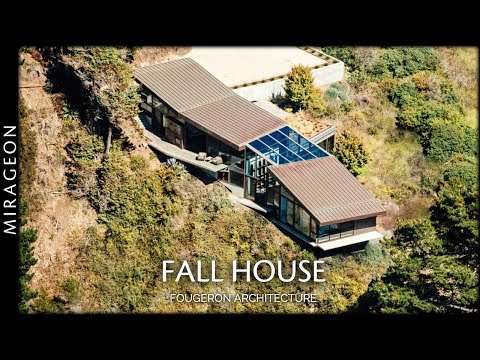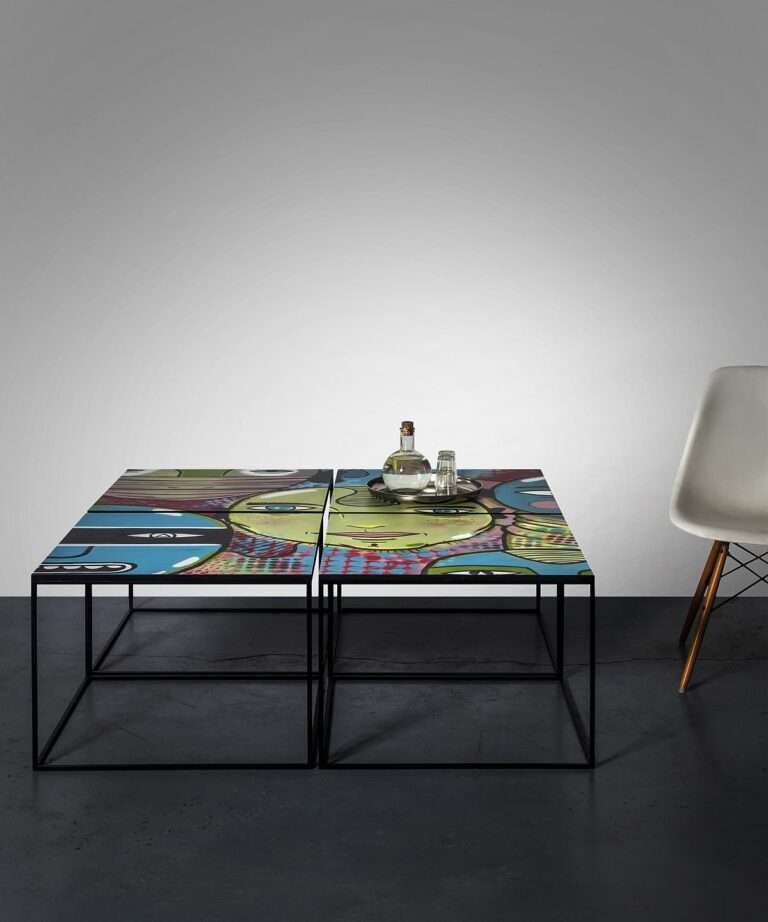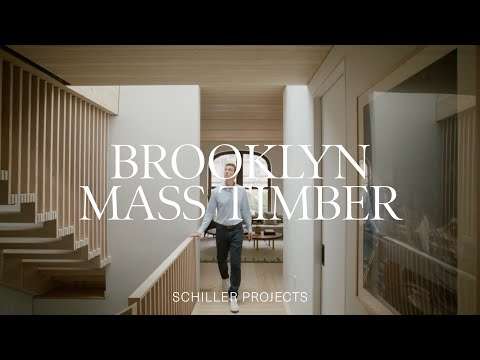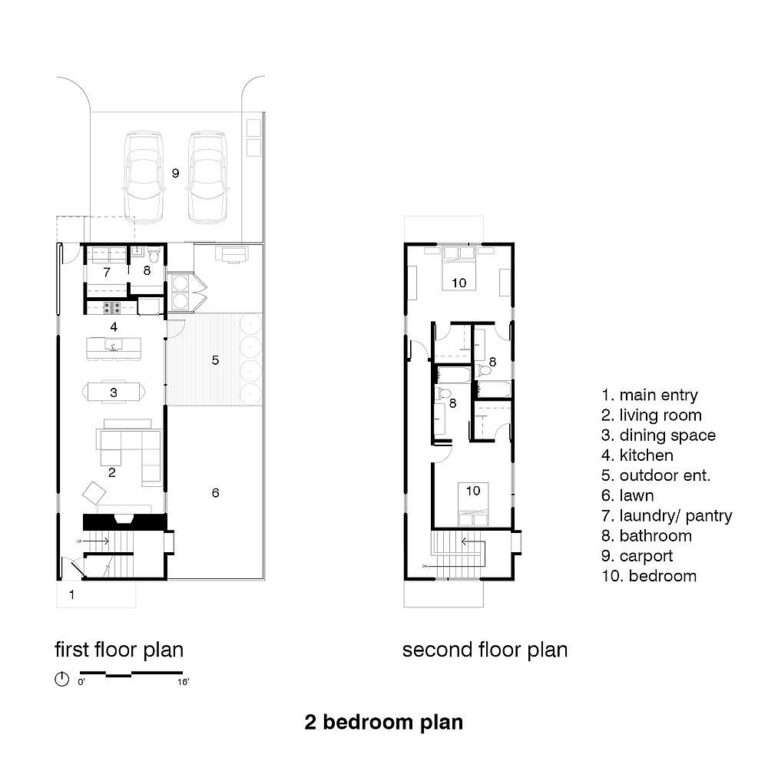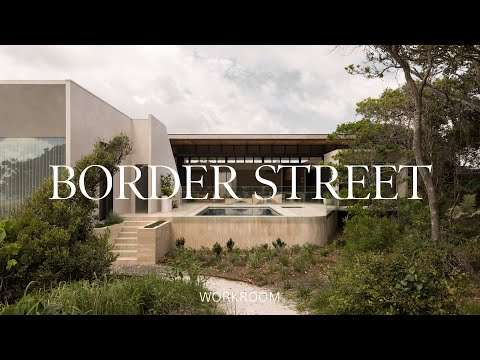Helicoptered to the site in prefab pieces, a holiday retreat springs up on a remote and roadless island.
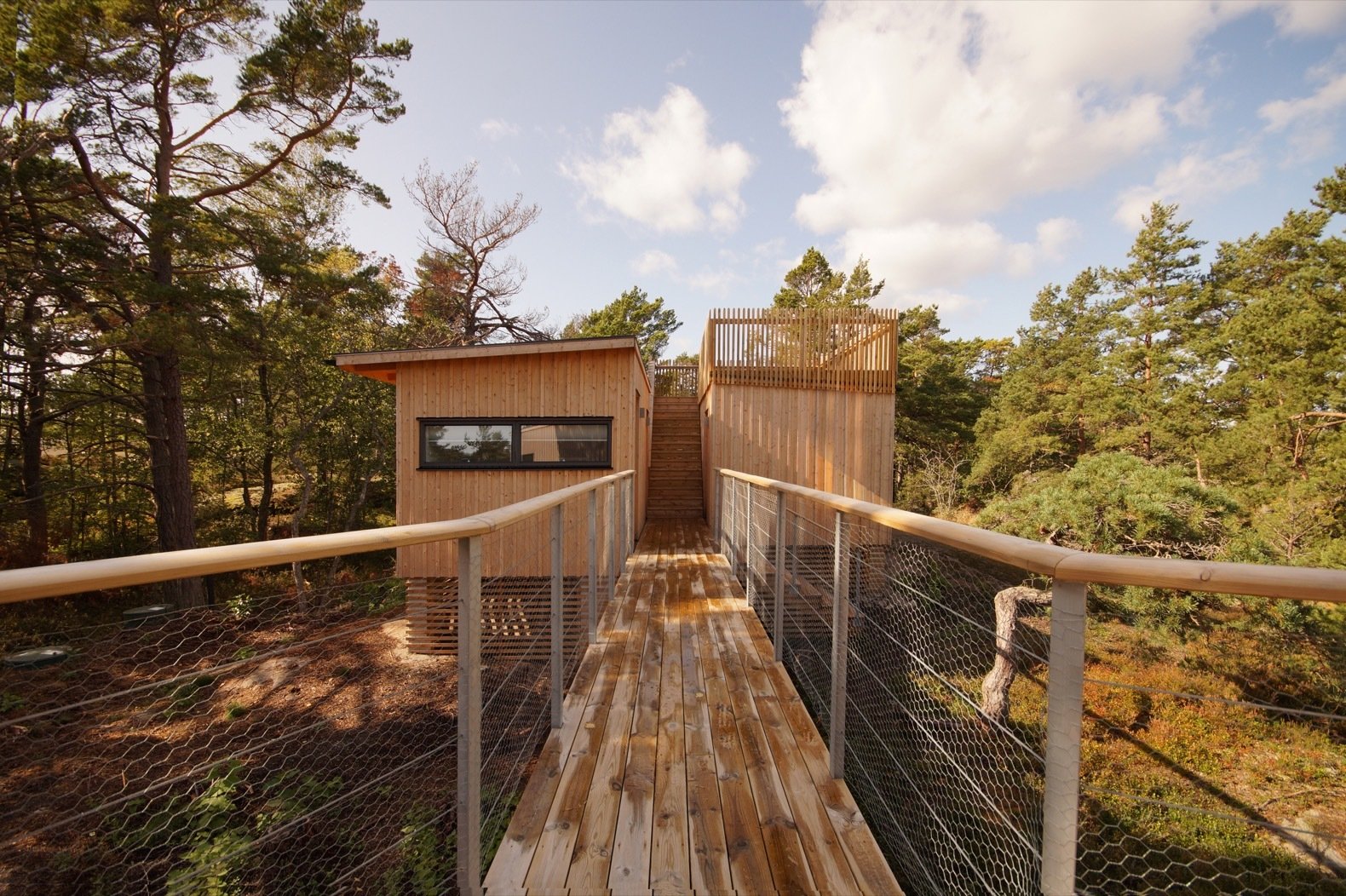
The Zartmann family dreamed of building a timber summerhouse on a remote island in the Stockholm archipelago, so they reached out to Scandinavian modular home company Sommarnöjen to make their weekend retreat a reality. When site studies showed that helicoptering entire modules to the property wouldn’t be possible, Sommarnöjen asked Anders Berensson Architects to design a home composed of easily transportable prefab panels.
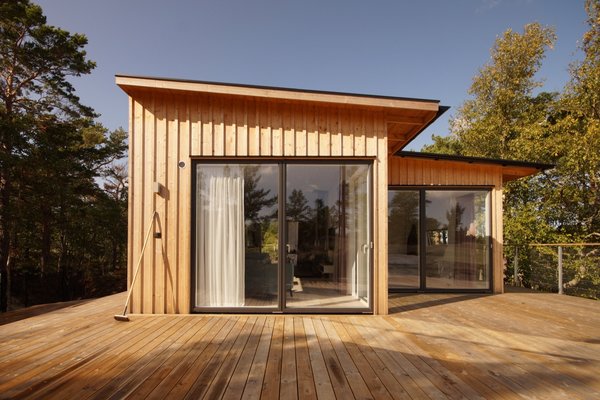
Located on a remote island without roads, the Zartmann House is accessible only by private boat or a seasonal ferry ride followed by a one-third-mile walk.
Anders Berensson Architects
“The island is very beautiful and untouched compared to many others in the Stockholm archipelago,” says Anders Berensson, founder and director of Anders Berensson Architects. “The challenge was figuring out how to place the house in a way that would enhance the qualities of the site. Since the plot varies in height, we divided the house into small volumes that could fit on the site.”
To navigate the tricky terrain, the architects created four timber volumes on separate rocks connected by a deck and a bridge that traverses the site from east to west.
On the east side, two large volumes make up the main house, which includes an open-plan living/dining/cooking area, two bedrooms with a shared bath, storage, and a furnace room. The elevated deck surrounding the main home connects to the bridge, which leads to the sauna and a two-bedroom guesthouse in the west.
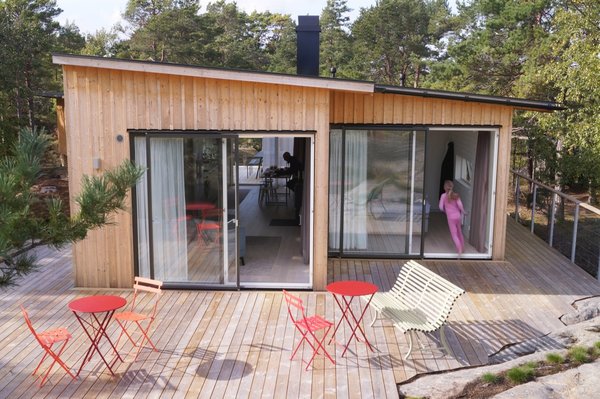
“The deck and living room host spaces for daytime activities,” says Berensson. “After crossing the bridge, you can enjoy the sunset over the Stockholm Archipelago from on top of the sauna house.”
Anders Berensson Architects
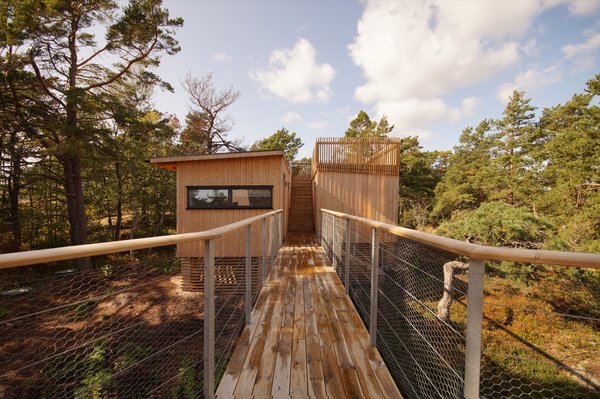
A view from the bridge toward the guesthouse on the left and the sauna on the right.
Anders Berensson Architects
See the full story on Dwell.com: This Idyllic Swedish Summerhouse Can Only Be Reached by Boat

