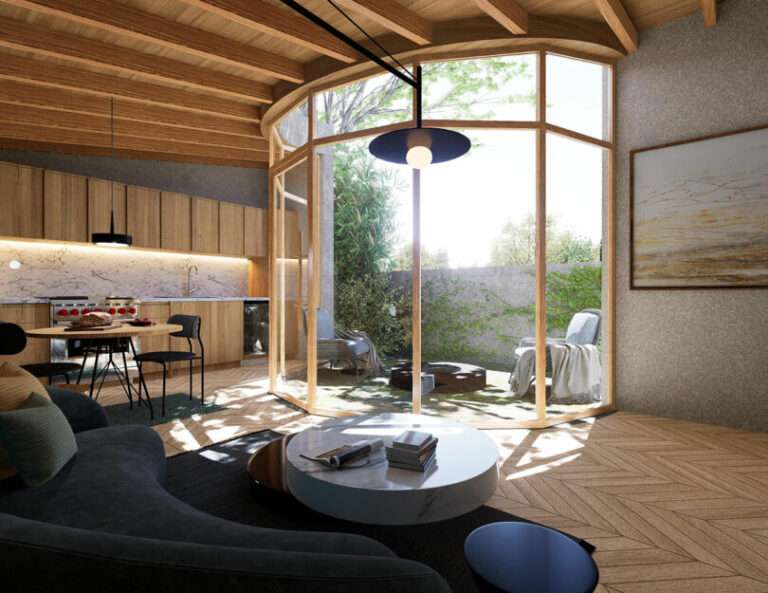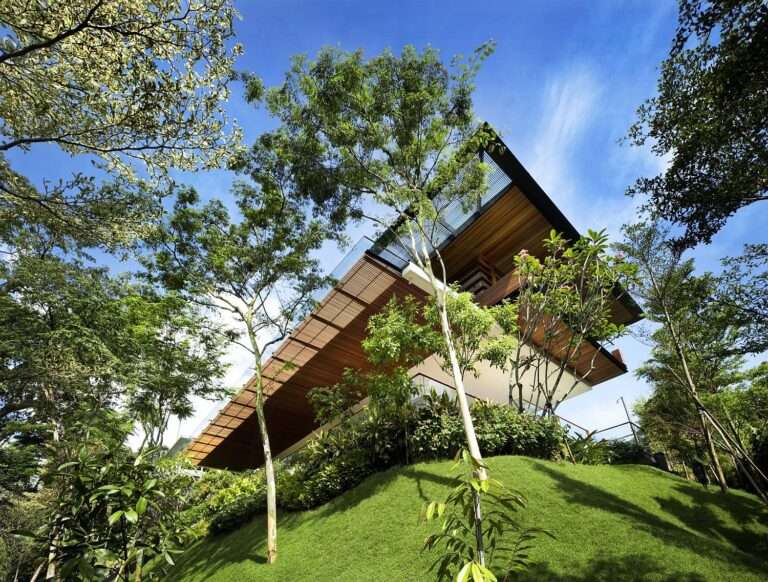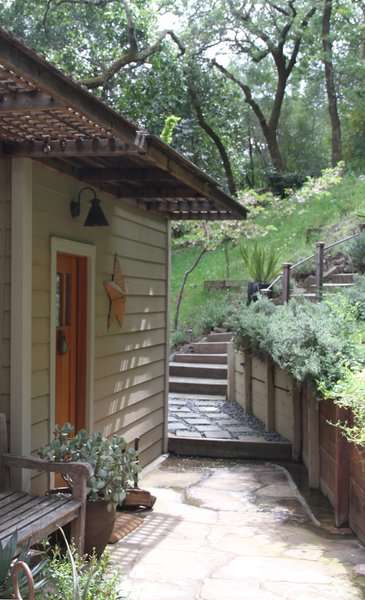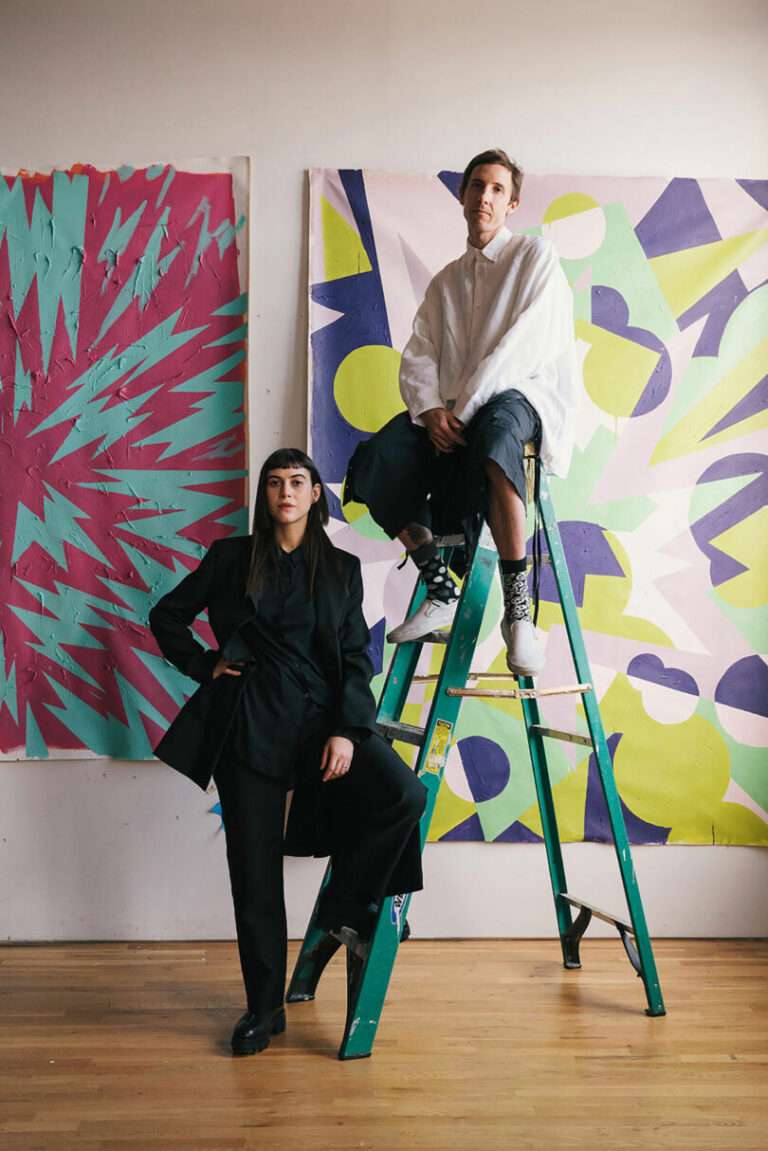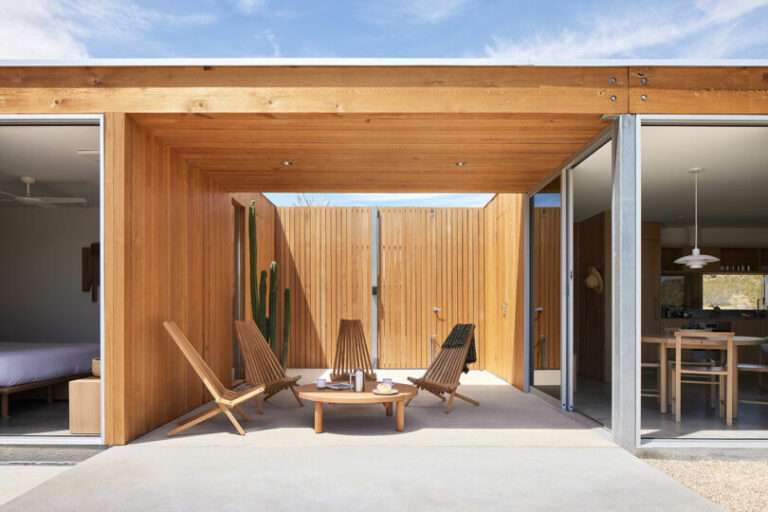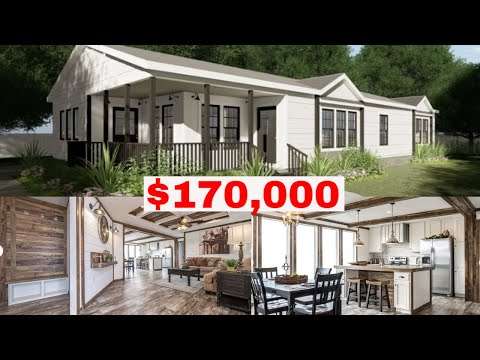Designed by architect Arthur T. Brown, the Ball-Paylore House is an architectural masterpiece that paved the way for passive solar design.
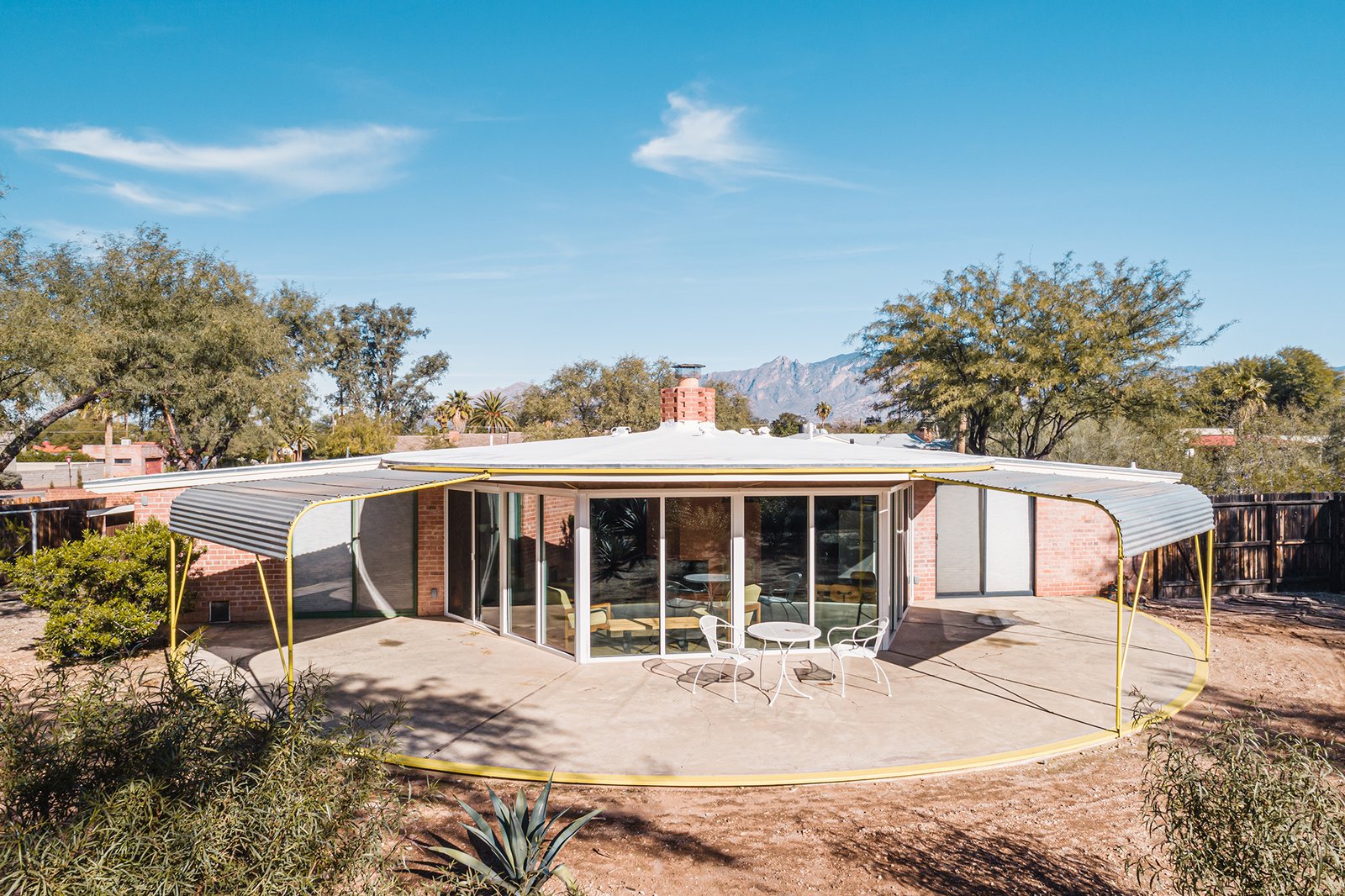
In 1952, Phyllis Ball and Patricia Paylore commissioned Arthur T. Brown—one Tucson’s most important modernist architects—to create an innovative new type of home. To passersby, the 1,200-square-foot residence looks like a typical two-bedroom with mortar-washed brick and angular volumes—but Brown’s ingenuity shines towards the back.
Over a rotund back patio, a set of awnings on casters track in a circular motion to shade the floor-to-ceiling windows from blaring sun—or they can be moved entirely out of the way to provide warmth to the home’s interior. The home was purchased and restored last fall by the Tucson Historic Preservation Foundation—and it’s currently available for overnight stays.
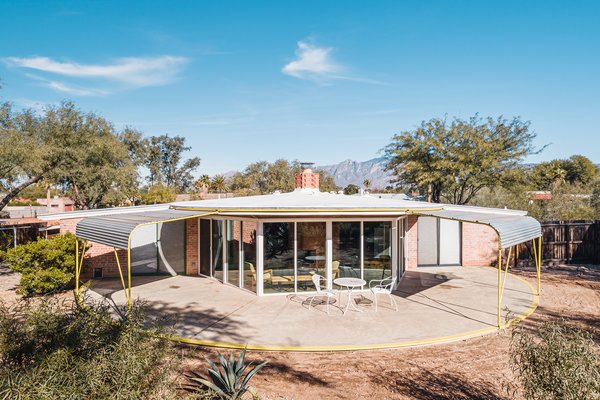
Two awnings on casters can be adjusted to shade or expose the interior to sunlight.
Photo by GMVargas
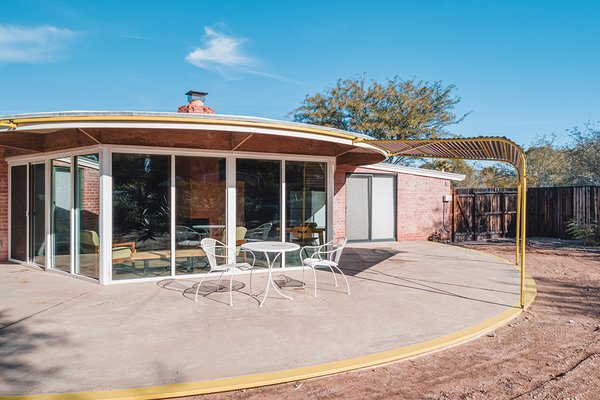
Floor-to-ceiling windows face a revolving patio for wide views of the terrace yard.
Photo by GMVargas
The interior is defined by a trapezoidal, three-sided fireplace—exposed beams splay from it like spread fingers, pointing out towards the rounded patio and terrace yard. A living space replete with built-ins wraps around it, and bends toward the kitchen. Expansive glass windows mimic its shape as they provide wide-open backyard views.
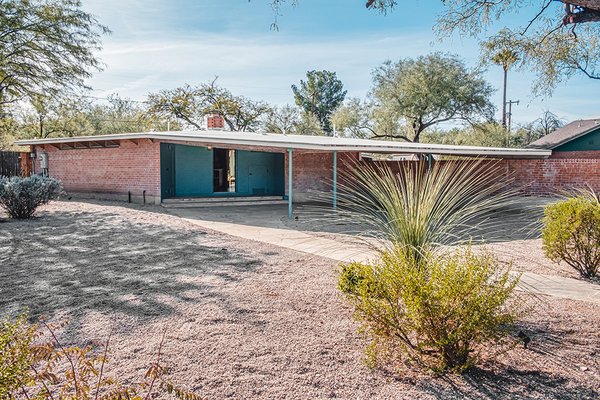
An angular car port juts out and away from the entryway, keeping parked cars cool in the desert heat.
Photo by GMVargas
See the full story on Dwell.com: This Rare Midcentury Home Will Be Preserved Forever—and Now You Can Spend the Night
