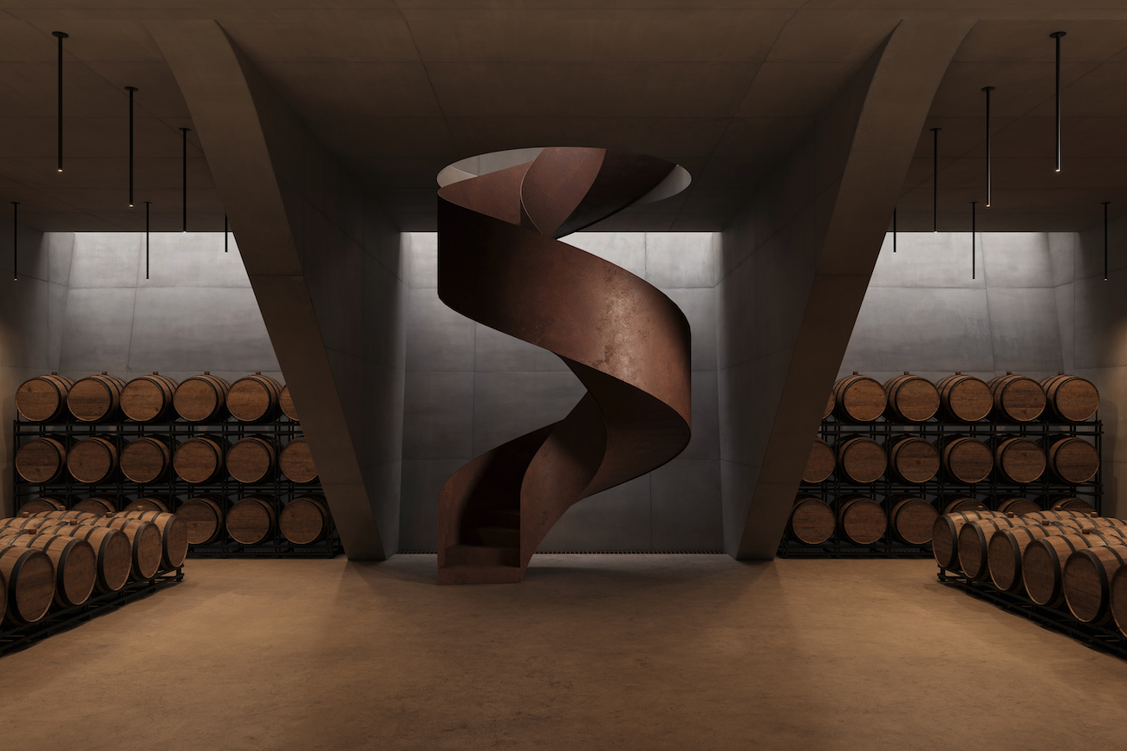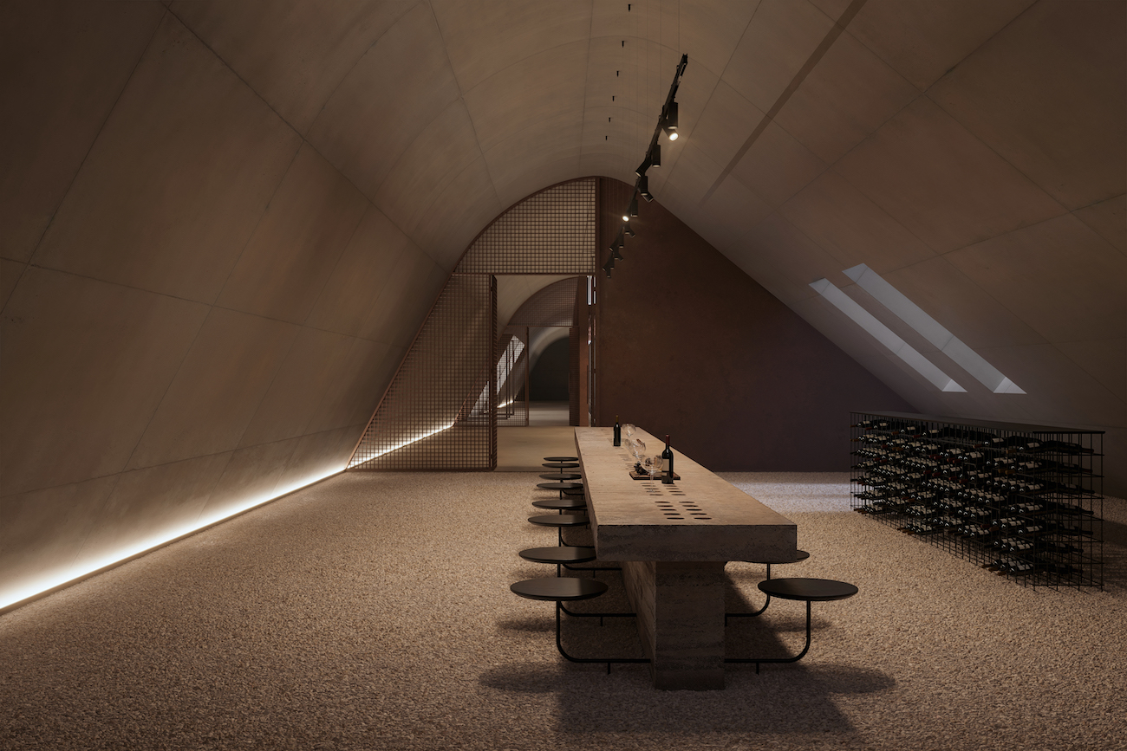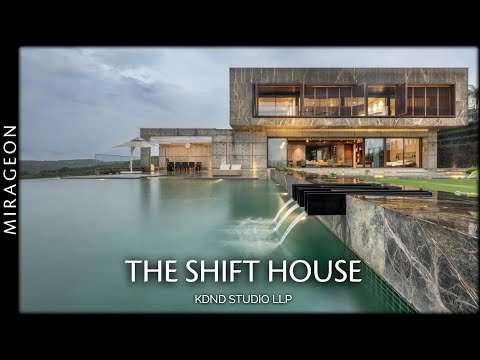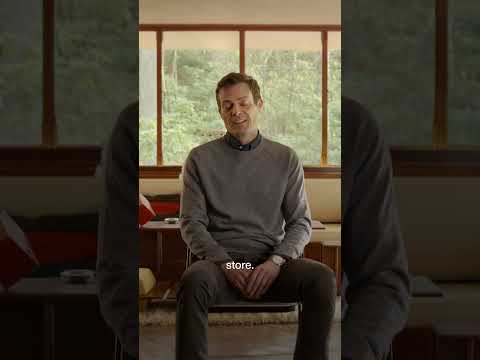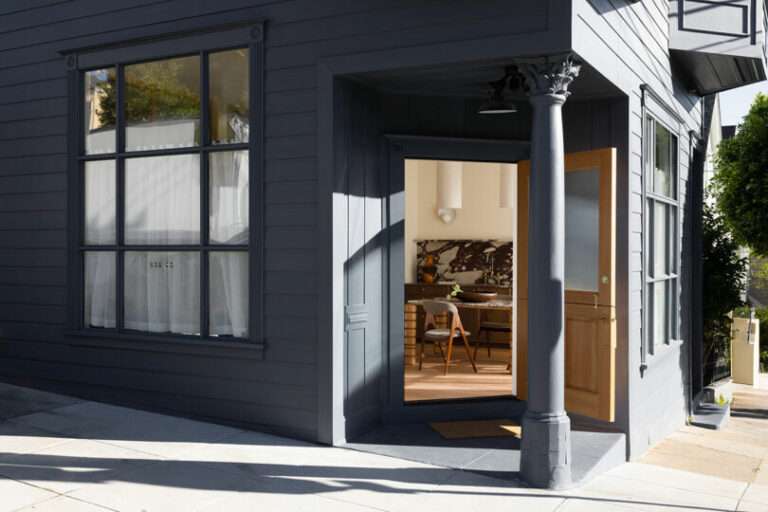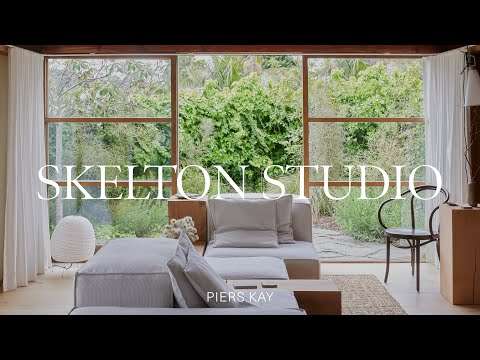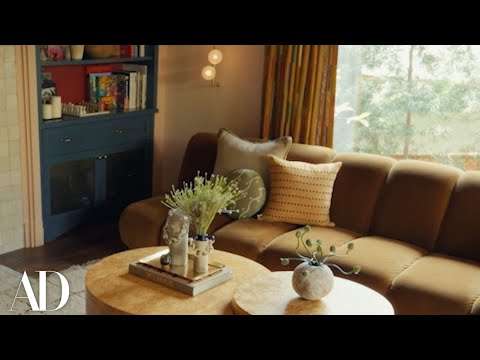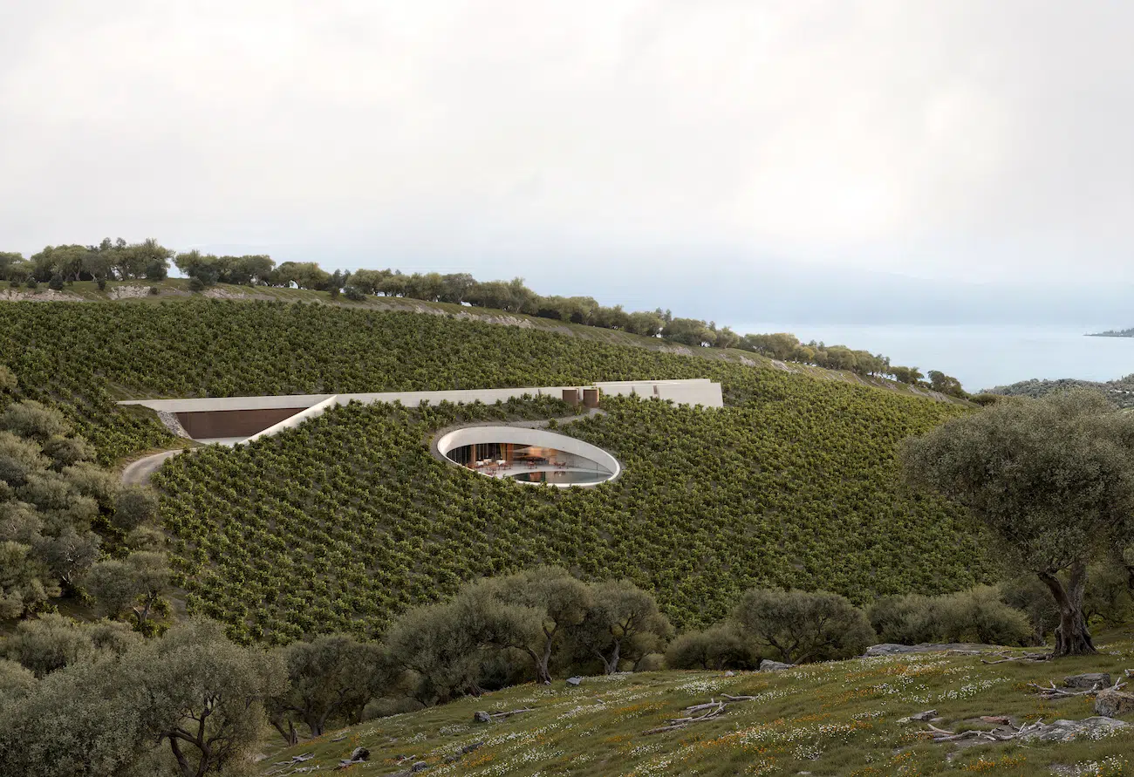

Snaking through the rolling hills of a vineyard in northern Greece is an unassuming line and, right below it, a crater-like circle. Both structures seem to melt into the surrounding landscape of Evia, but they mask something precious underneath the earth: a winery. Designed by the Athens-based architecture firm Fotis Zapantiotis, the Kitma Aidipsos combines underground design with a subtle and organic exterior, offering a unique approach both to winemaking and tasting.
Upon arrival, guests immediately encounter the winery’s subterranean facilities, which, due to their stable temperatures and the soil’s controlled humidity levels, provide the conditions necessary for proper wine maturation. Here, the layout remains linear, echoing the parallel furrows etched into the landscape above, while also guiding visitors alongside the wine’s line of production. A dramatic, circular staircase subsequently leads down to the winery’s main level, where barrels are stacked in a dim aging hall. According to Fotis Zapantiotis, an earthy aroma permeates the air inside these spaces, reinforcing the structure’s underground aesthetic. With its moody atmosphere and naturalistic features, this section of Kitma Aidipsos resembles an “isolated sanctuary,” per the architecture firm, where the “only disturbance is the crunch of gravel underfoot.”
If the winery’s underground elements serve as an incubator for reflection and peace, then its outdoor area is a step toward enlightenment. Inside this circular plaza, guests once again reconnect with the breathtaking view of the vineyard, mirroring, as Fotis Zapantiotis claims, the “very process of winemaking itself.” As we descend into the earth and once again emerge into the gentle sunlight, so, too, does the wine we drink. This plaza is accompanied by discrete tables and chairs, alongside a reflective pool complementing the building’s rotund form. Unlike the linear structure above it, this crater stands in direct opposition to the plowed rows surrounding it, creating a dazzling yet nevertheless seamless variation within the vineyard’s distinct and continuous landscape.
“While the building responds to the repetitive parallel lines of cultivation, the circular void intervenes as a geometric cut, disrupting this continuity,” the architecture firm explains. “The archetypical gesture of the circle becomes the focal point of the architectural composition.”
What makes Kitmas Aidipsos so compelling is how it doesn’t insist on its presence. It’s there, lodged within the landscape, and yet announces itself only through close, intimate glances. In other words, it must be searched for and approached, rather than simply looked at, just like grapes during a harvest.
To learn more about the project, visit the Fotis Zapantiotis website.
Athens-based architecture firm Fotis Zapantiotis has designed a stunning winery that discreetly snakes through a sprawling vineyard in northern Greece.
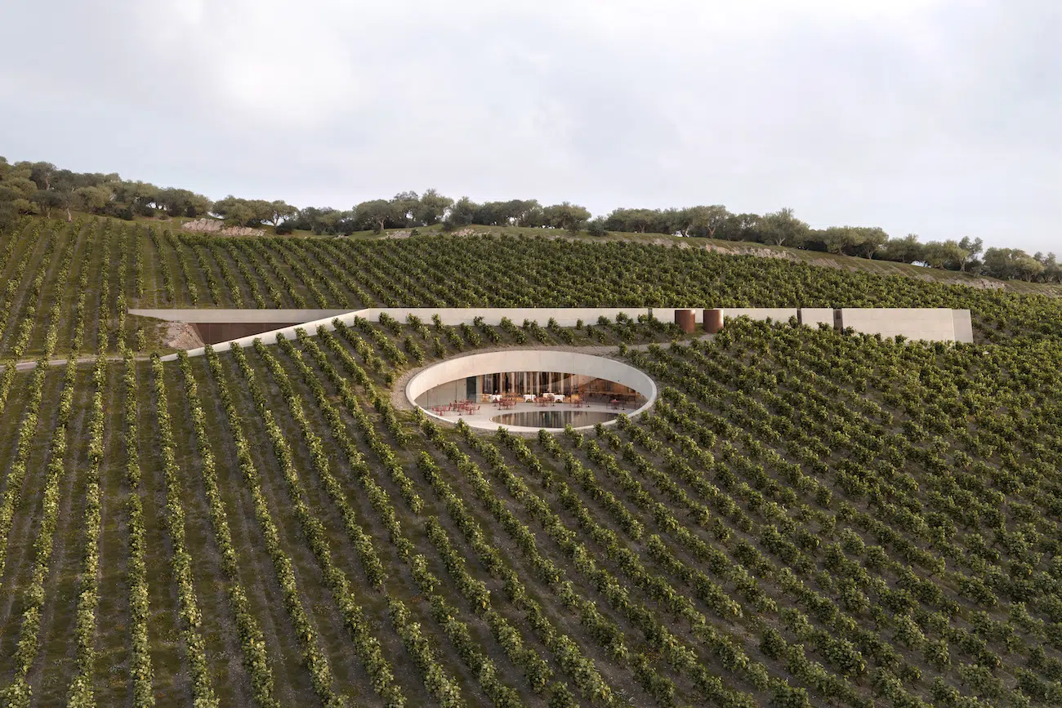

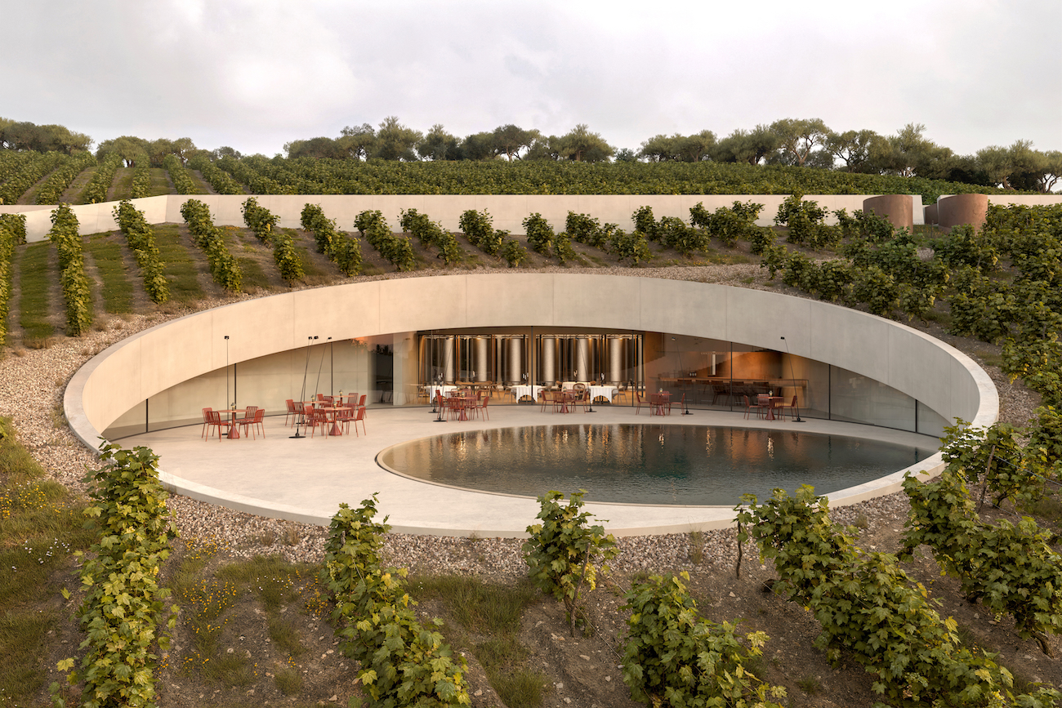

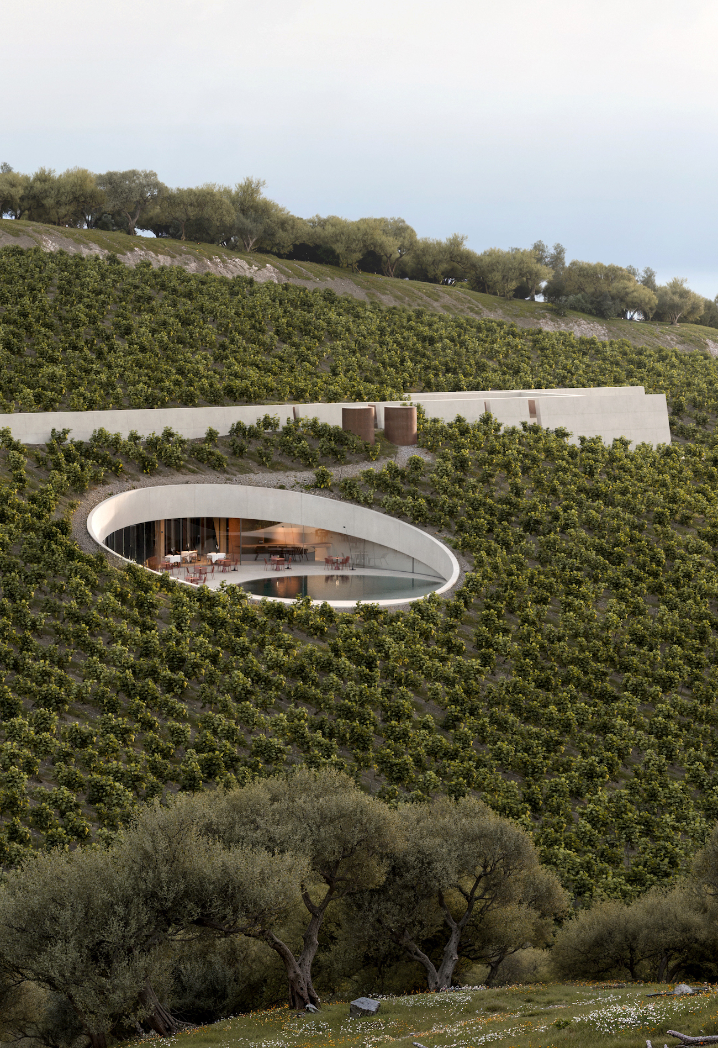

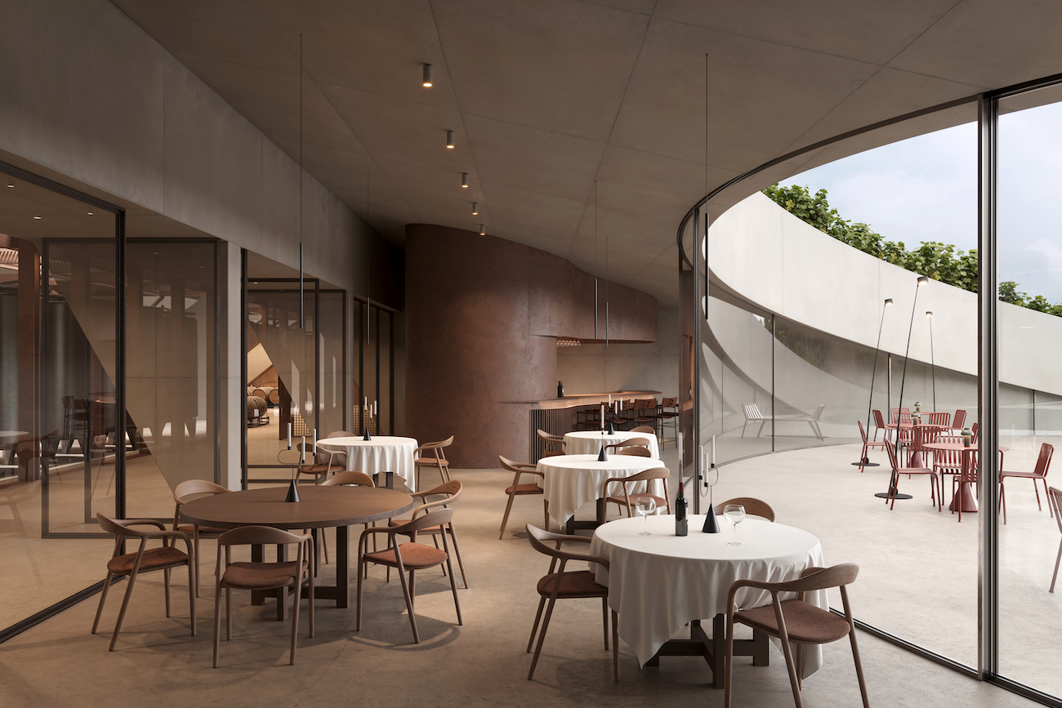

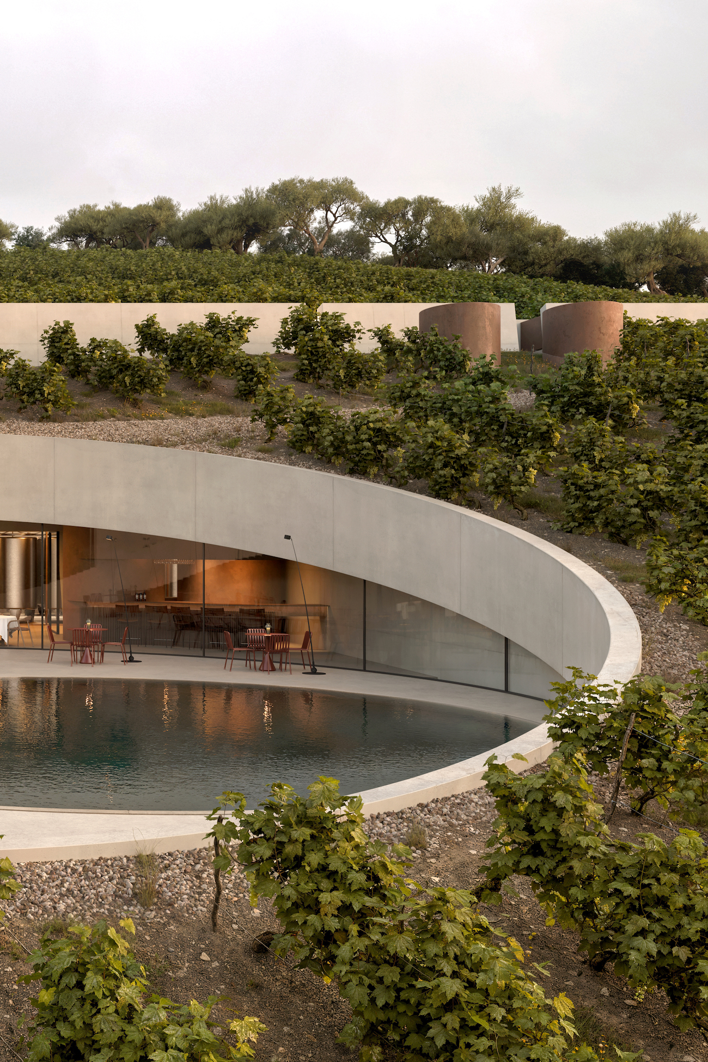

The winery consists of a linear and circular component, while also featuring both underground and outdoor areas.


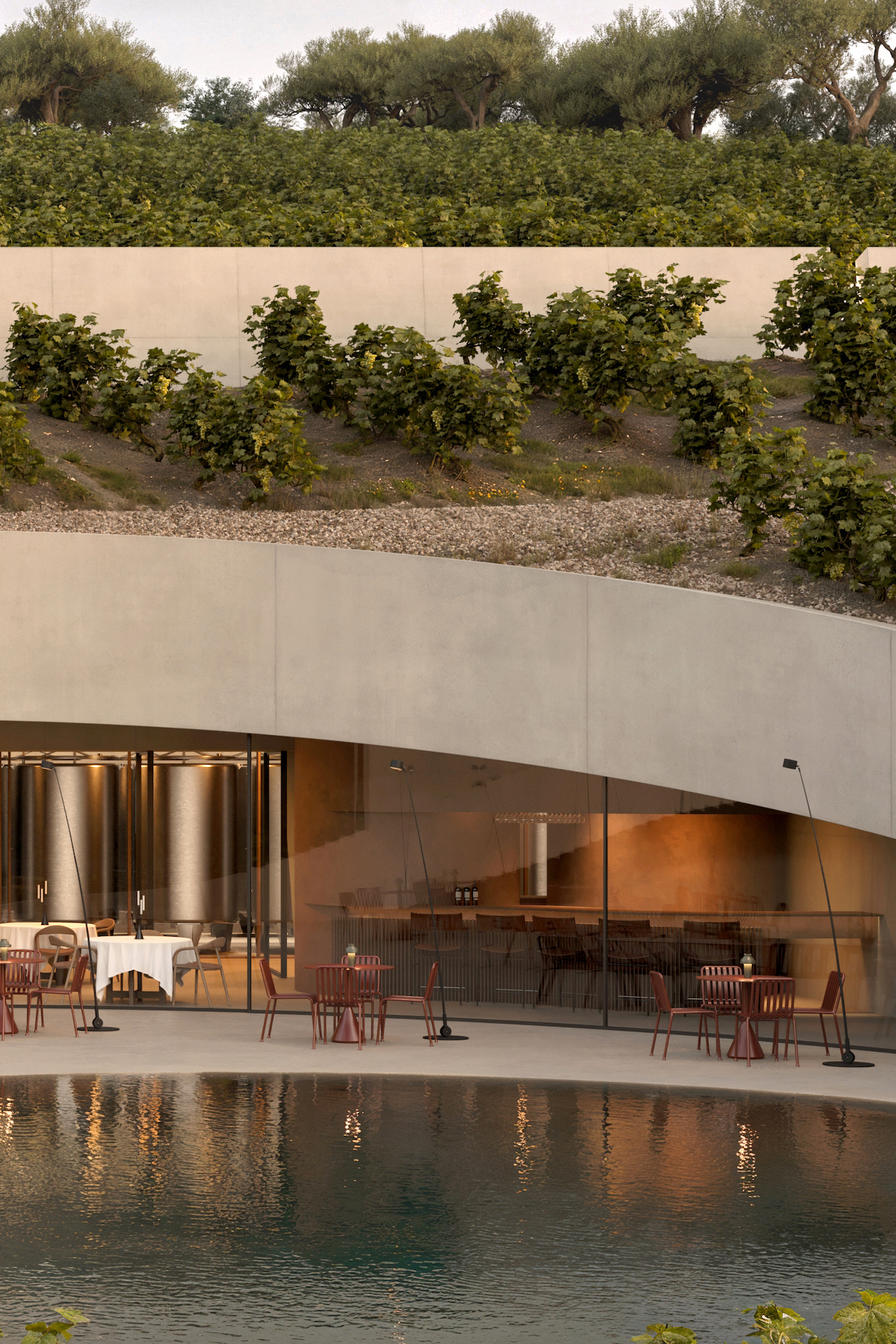

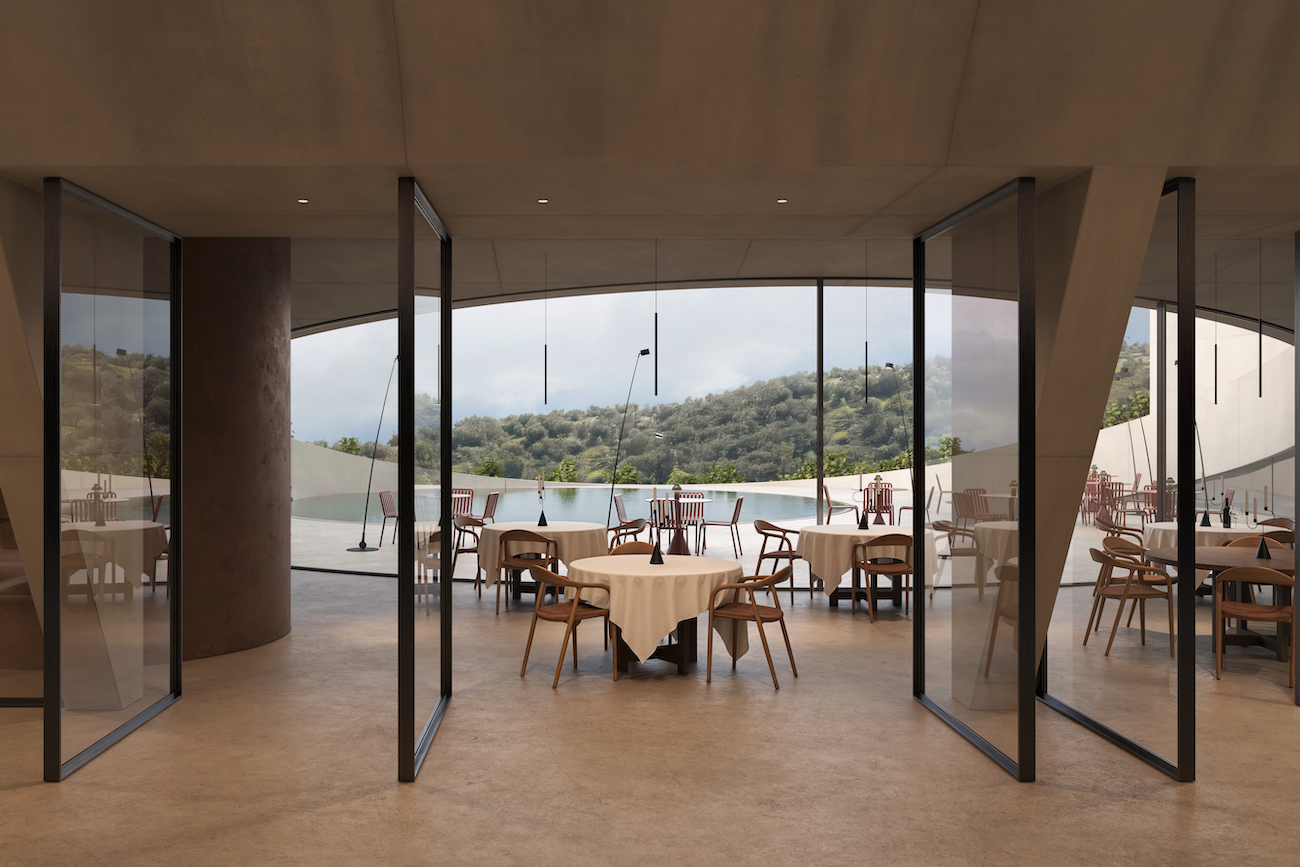

Housed within the linear structure, the underground sections host the spaces in which the winemaking process itself unfolds.
