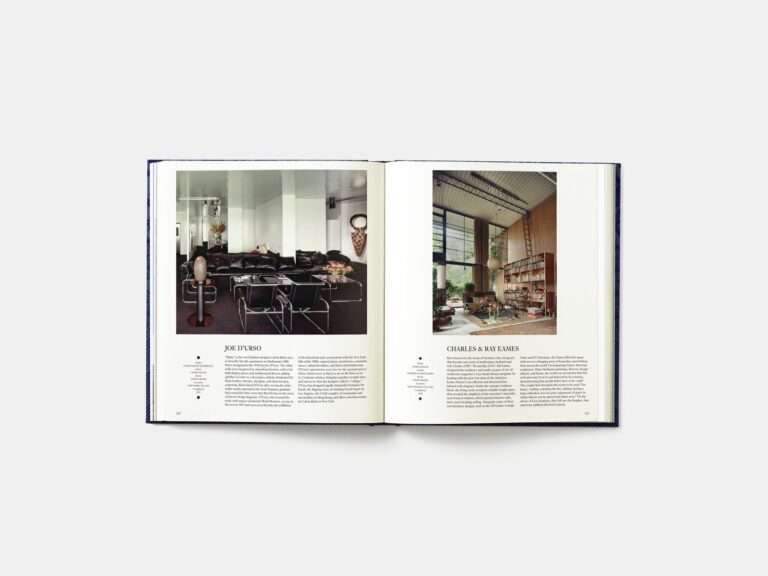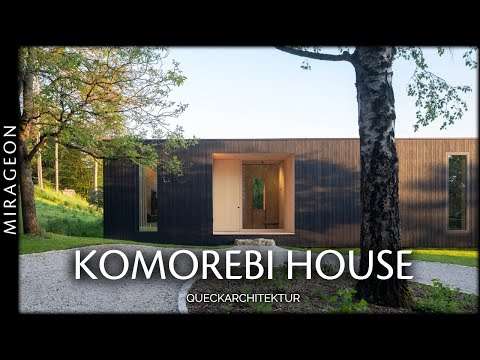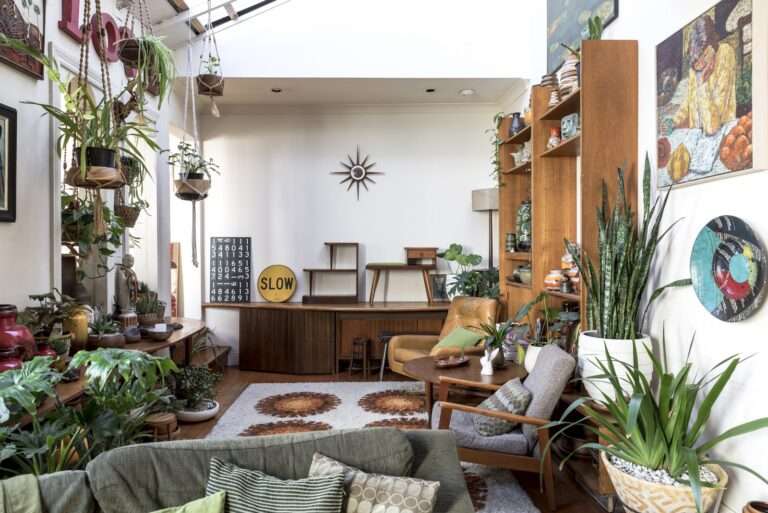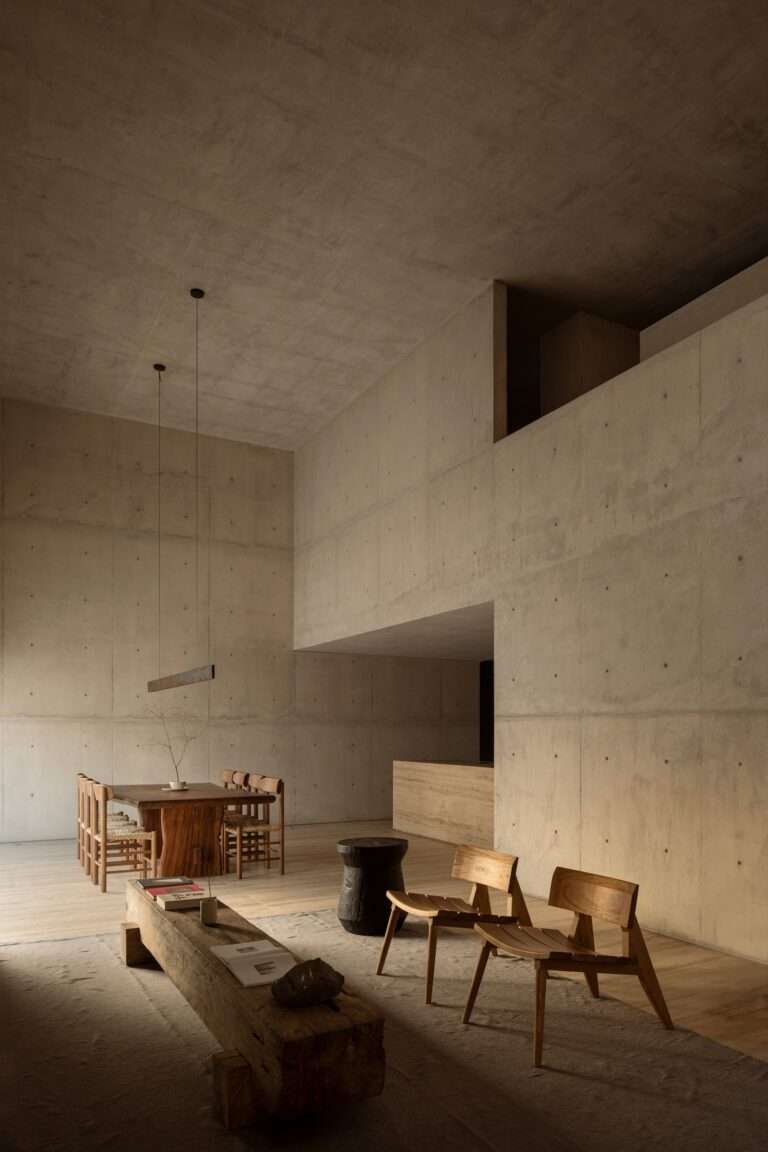A palette of serene surfaces and earthy hues all add up to evoke a sense of tranquility and calmness throughout the Grand Bay Residences’ lobby, a residential development located in Key Biscayne, Florida.
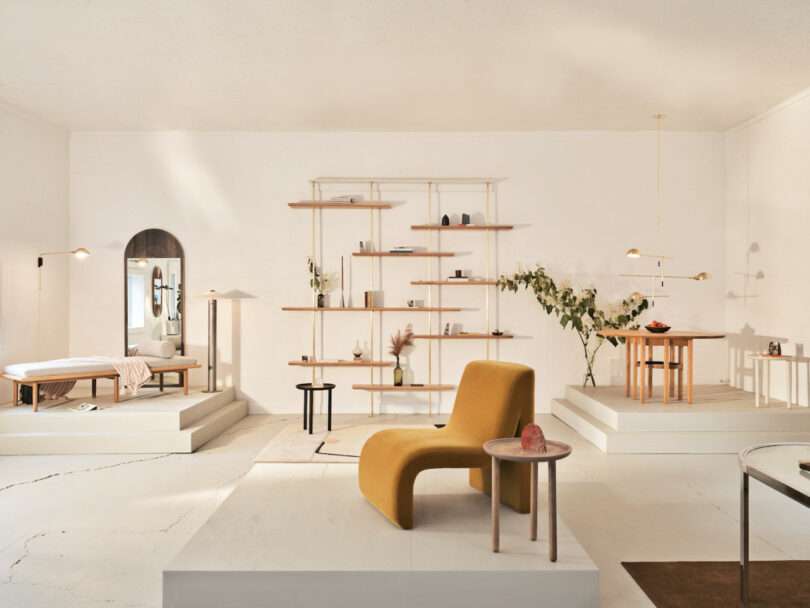
Just two hours north of New York City a 3,000-square-foot studio within the Catskill Mountains showcases Coil + Drift’s catalog of work across a series of elevated displays that literally put the studio’s work on a platform – an office, showroom, and state-of-the-art production facility all-in-one.
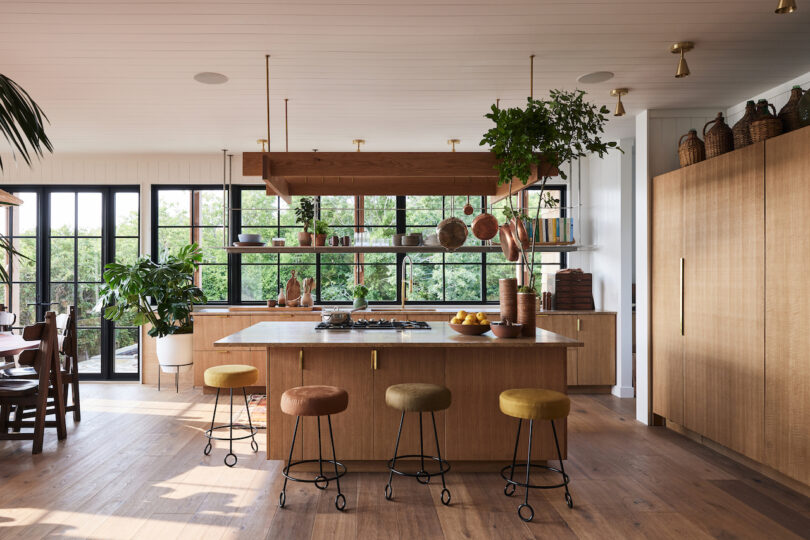
Drawing inspiration from Montauk’s natural beauty, this beachfront bungalow exudes a welcoming warmth through its palette of whites, creams, and earthy tones that mirror its picturesque coastal surroundings. A blend of vintage and contemporary, the residence is an example of minimalism taken to a calm and inviting conclusion.
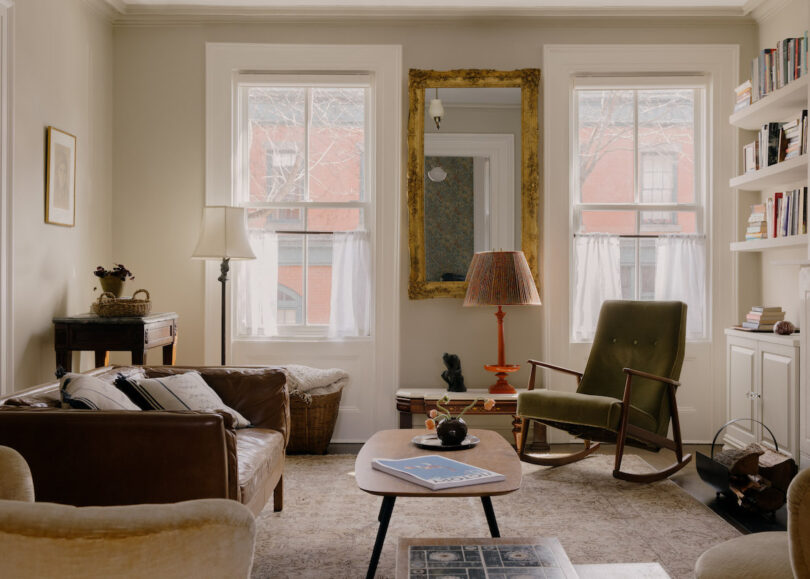
Designers Melissa Lee and Erika Chou revel in a New Romantic aesthetic inspired by the Norwegian and English countryside, giving this Federal-style townhouse a gently applied layer of quiet simplicity and mellow minimalism embracing the architecture’s historical context.
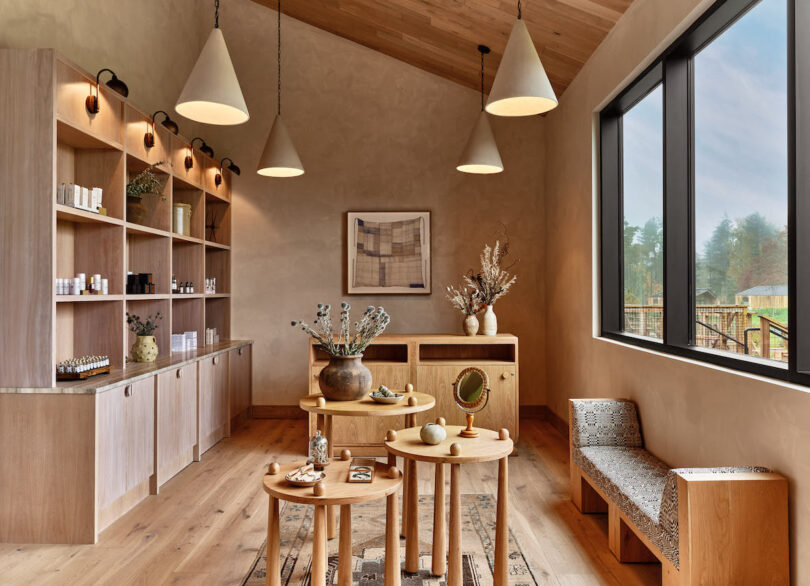
Emphasizing a connection to its picture perfect natural surroundings, this environmentally conscious luxury retreat on 140 acres in the Catskill Mountains, designed by architects Electric Bowery and interior specialists Ward and Gray, is furnished with inviting warm woods, handblown glass fixtures, and limewash painted walls.
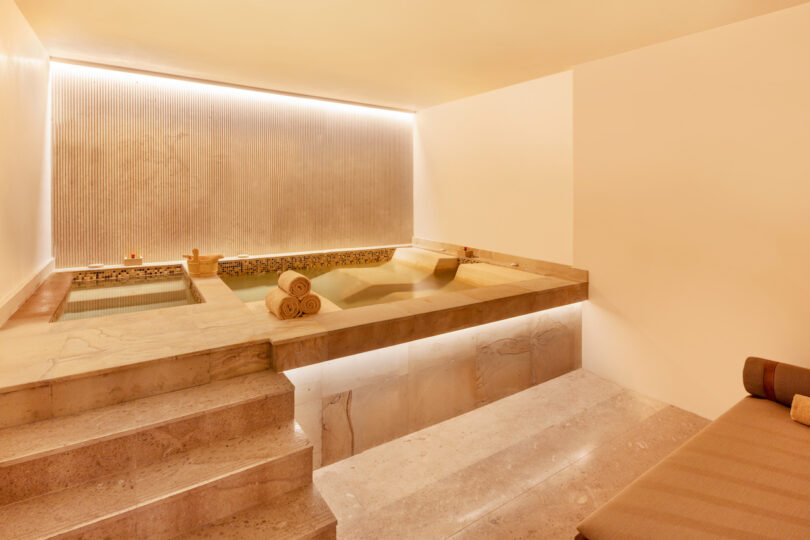
Baja California Sur as interpreted by WATG and Studio PCH across 60 residence-style accommodations leans in Nobu’s identifiably Japanese tinged minimalist aesthetic, while also incorporating locally-sourced materials specific to Cabo San Lucas – a stunning fusion of Asian and Mexican cultures that may inspire your next vacation.
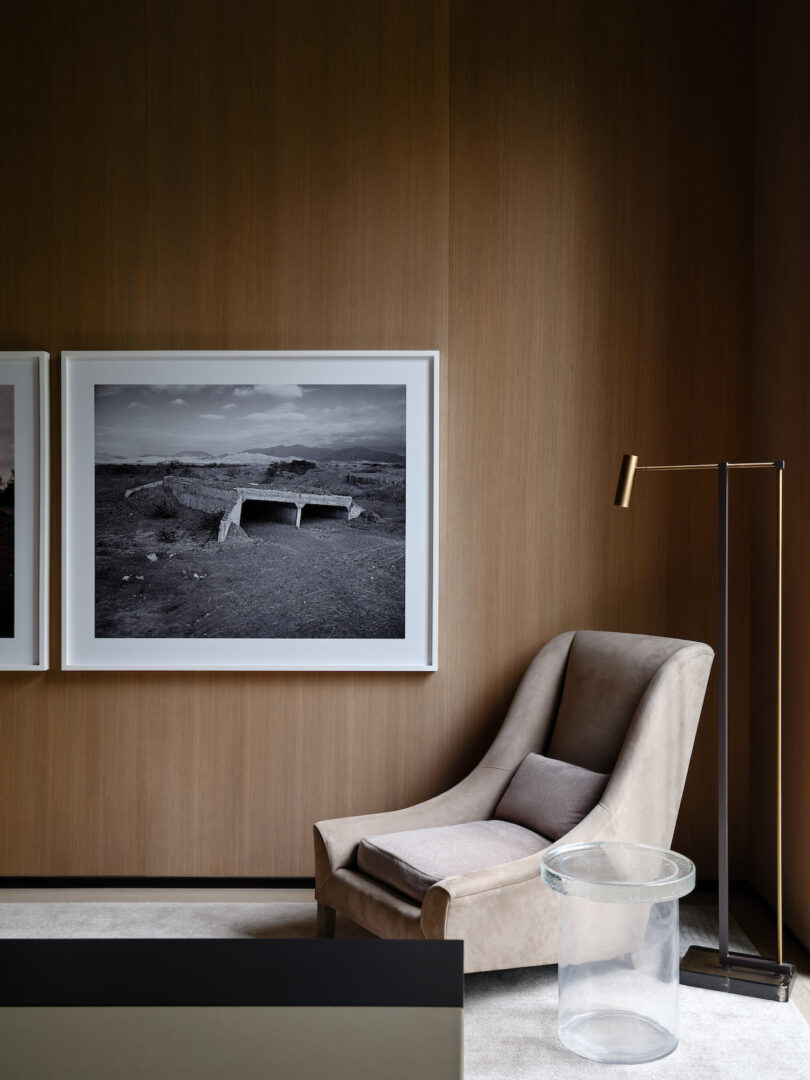
Designed by Burdifilek, the Forest Hill Residence in Toronto, Canada establishes a quiet dialogue through its commitment to the minimalist ethos, furnishing each space with built-in furniture accentuated with bronze cladding, Canadian black granite, and European white oak elements, alongside subtracting elements such as baseboards, moldings, and door handles to keep things on this side of the serene.
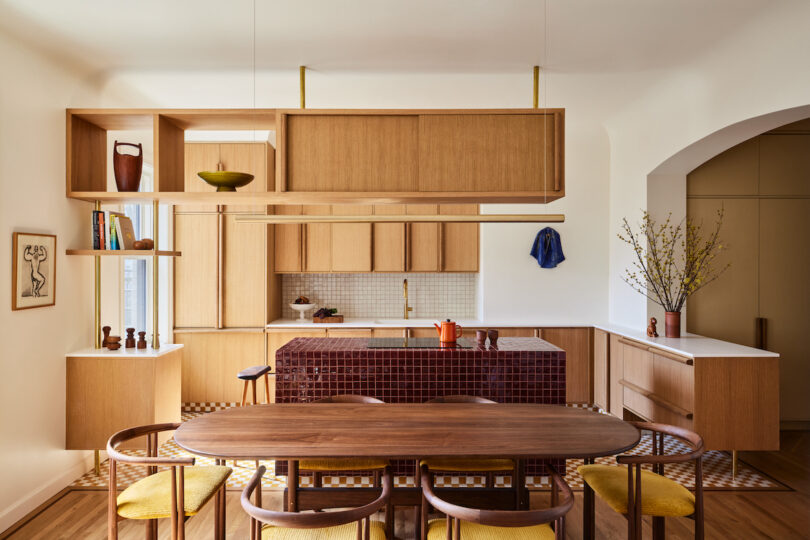
What to do when working with rooms defined by the irregular and asymmetrical? GRT Architects leaned into them within this minimal New York City apartment’s quirky layout. Establishing the foundation of a semi-open kitchen with a low cabinet on brass legs and a suspended storage system, the kitchen and the dining room have been demarcated all without the heavy weight of walls separating the spaces, a minimalist approach echoed throughout the apartment’s living room, bedroom, halls, and bathroom.
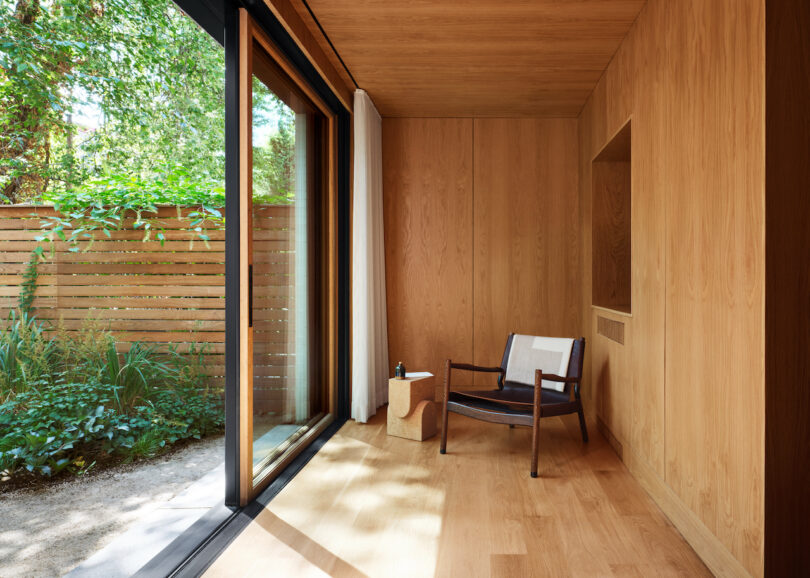
Two of three floors are harmoniously interconnected by a swirling exterior circular staircase within a minimalist townhouse located in Brooklyn, New York. Designed by architecture firm Also Office in collaboration with Colony to respect the building’s history while updating it to where the contemporary and vintage can naturally co-exist.
And the most popular Skim Milk post of 2023 is…
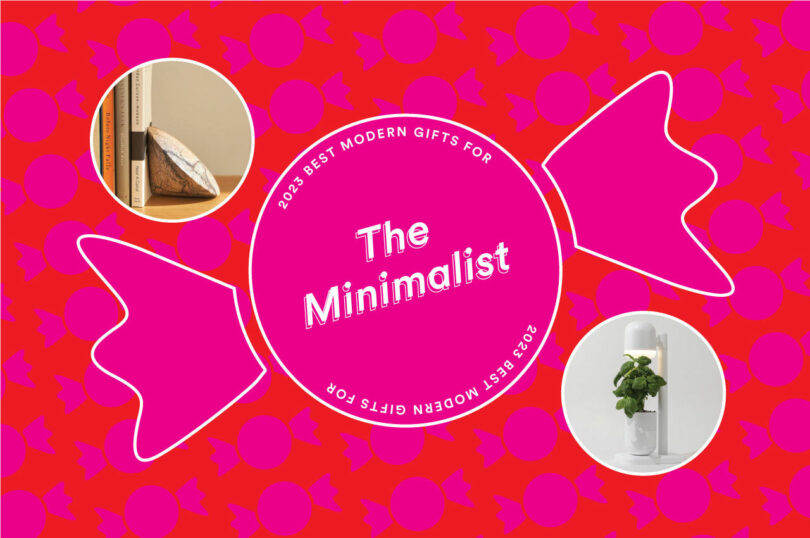
Even those who identify as minimalist aspire to invite beautiful and meaningful objects into their lives, something our 2023 holiday gift guide was specifically curated to deliver across a wide variety of categories including products for reading, listening, growing, organizing, and even hammering away.
Check out the rest of Design Milk’s end of the year coverage here!


