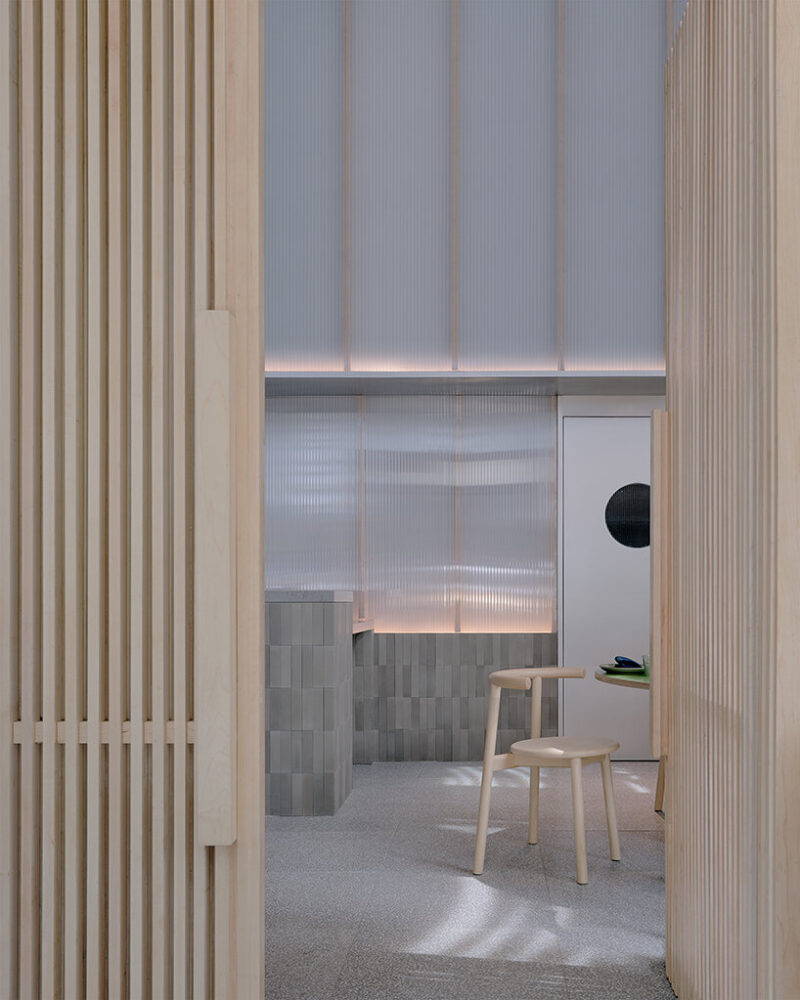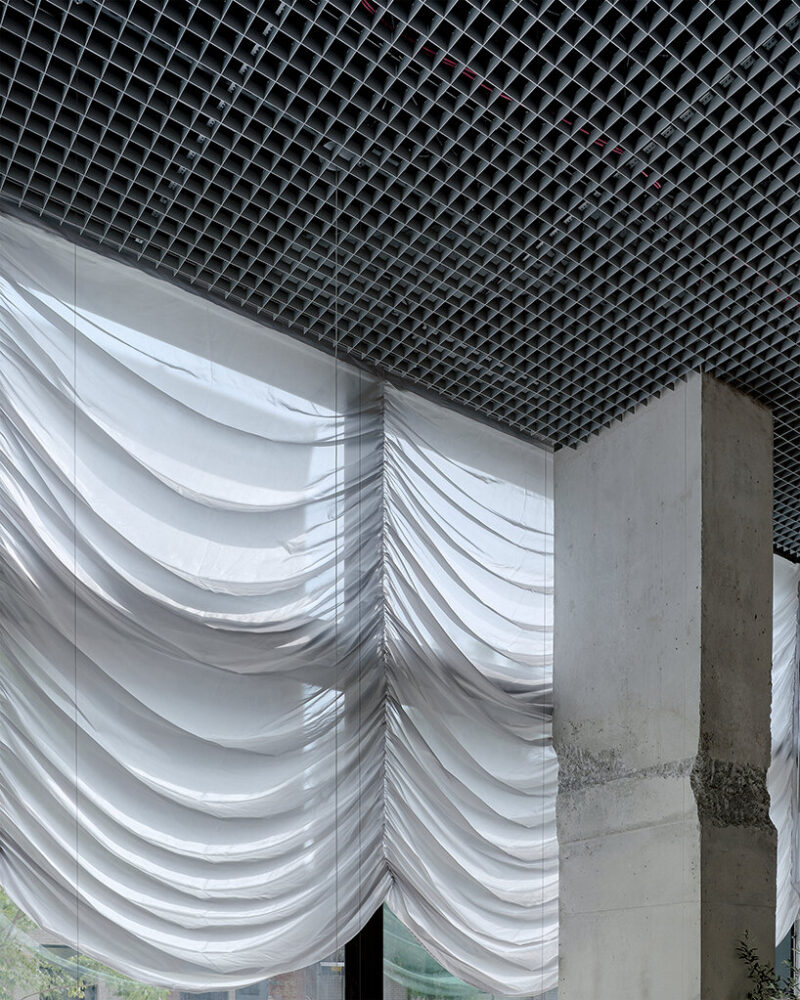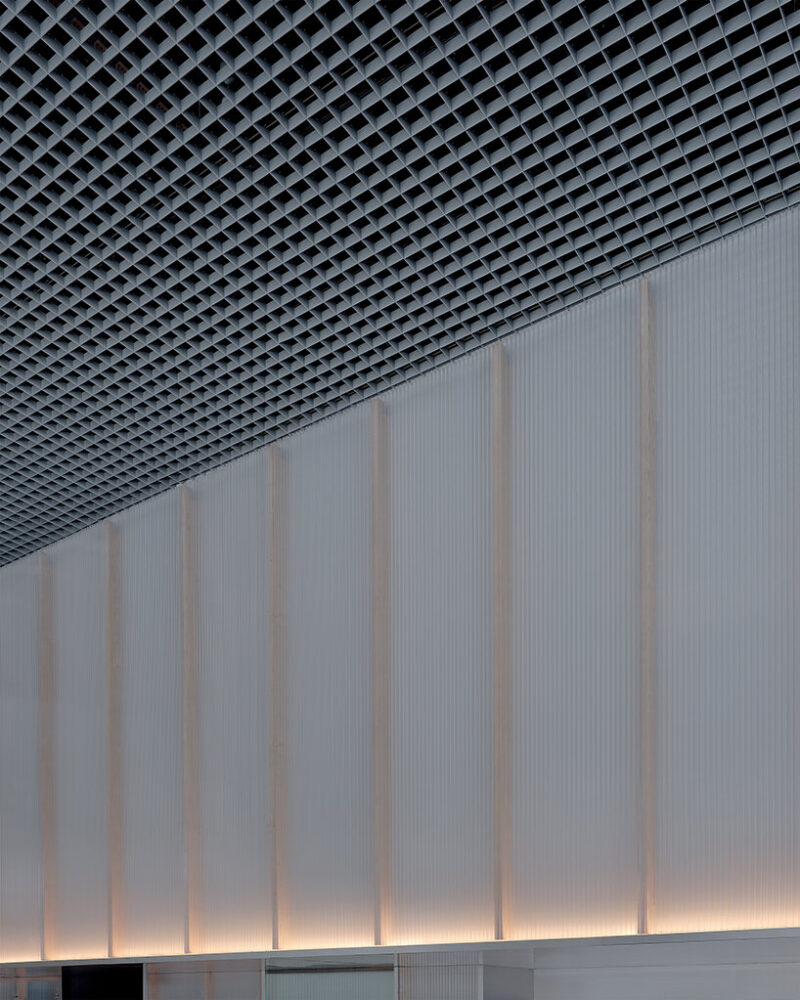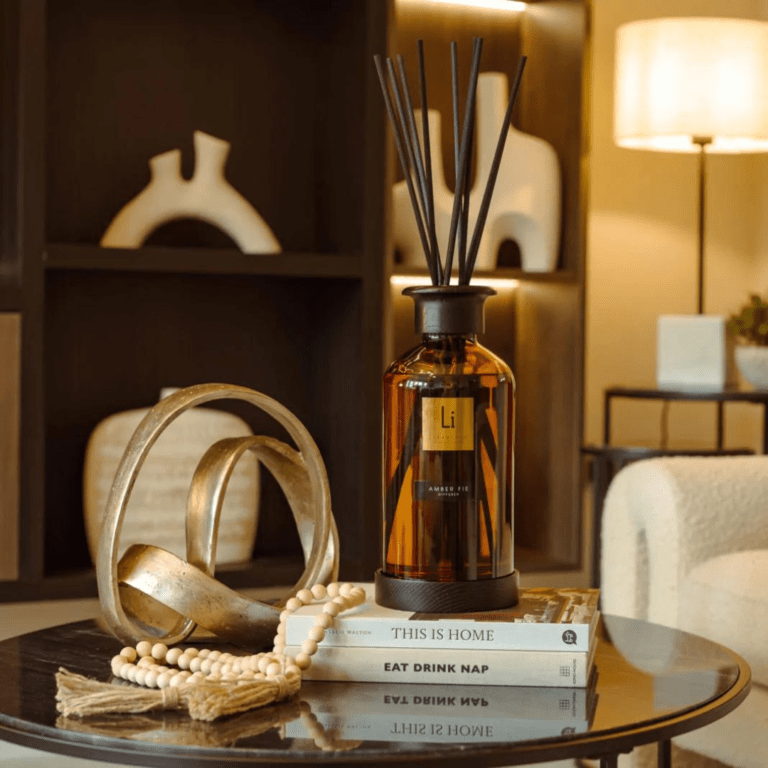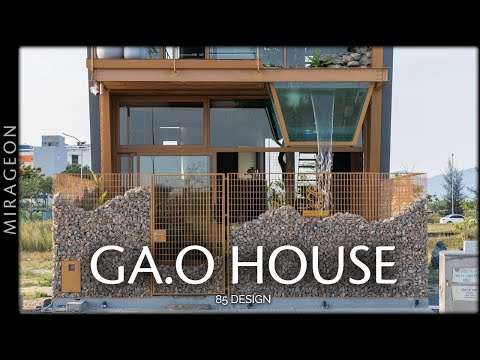layered transparency defines Plan Plan’s restaurant in brooklyn
In Prospect Heights, Brooklyn, design studio Plan Plan transforms a 167-square-meter corner site into Nin Hao, a Fujianese restaurant infused with cultural memory. Bathed in daylight from its five-meter, south- and east-facing curtain walls, the dining room is defined by its layered transparency and its capacity to evolve. Translucent Austrian curtains diffuse sunlight across warm cement tiles and glowing polycarbonate surfaces, creating a luminous interior. With a rotating curatorial framework and spatial elements designed for touch, play, and community, Nin Hao restaurant becomes a cultural platform that embraces shared belonging.
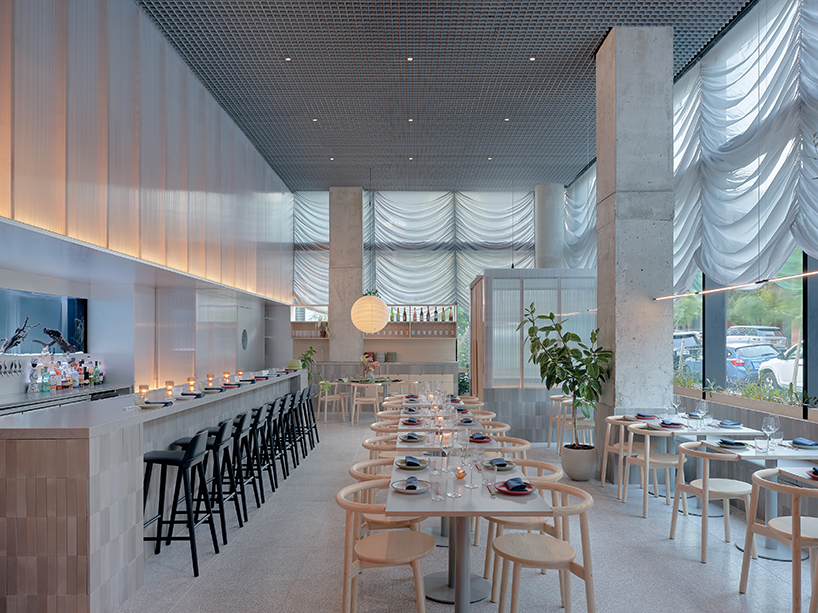
images courtesy of Plan Plan
nin hao merges Chinese motifs with an adaptable spatial grid
New York-based Plan Plan’s design harnesses the raw spatial potential of the corner site, characterized by its natural light, height, and openness, to generate a soft atmosphere. Daylight filters through the curtains and lands on a tall wall of polycarbonate panels, transforming that surface into a glowing lantern at dusk. Beneath this ambient environment, warm-hued cement tiles echo traditional Chinese gray bricks, appearing as floors, seats, and even leaning surfaces. Meanwhile, linear planters with succulent greens and a delicate ceiling grid suspend floating sculptures and lighting, bringing layers of visual interest at multiple heights.
Rather than fixing the space to a single visual identity, Nin Hao is built around a flexible framework that encourages transformation. A bold 3.7-meter-long red communal table and a round green table—convertible into a Mahjong table—invite social encounters, storytelling, and play. One wall remains intentionally minimal to accommodate rotating art installations, while a grid system overhead allows sculptural and lighting compositions to shift seasonally. This open-ended design approach enables the restaurant to grow and adapt, drawing in new audiences and interpretations over time.
Two themed bathrooms are lined with custom mosaics depicting historic Chinese and American landscape paintings—Qiu Ying’s Spring Morning in the Han Palace and George Henry Boughton’s Hudson River Valley from Fort Putnam. One bathroom includes a two-way mirror that offers a discreet view into the dining space, adding a note of theatrical surprise and reflecting the restaurant’s playful take on visibility and privacy.
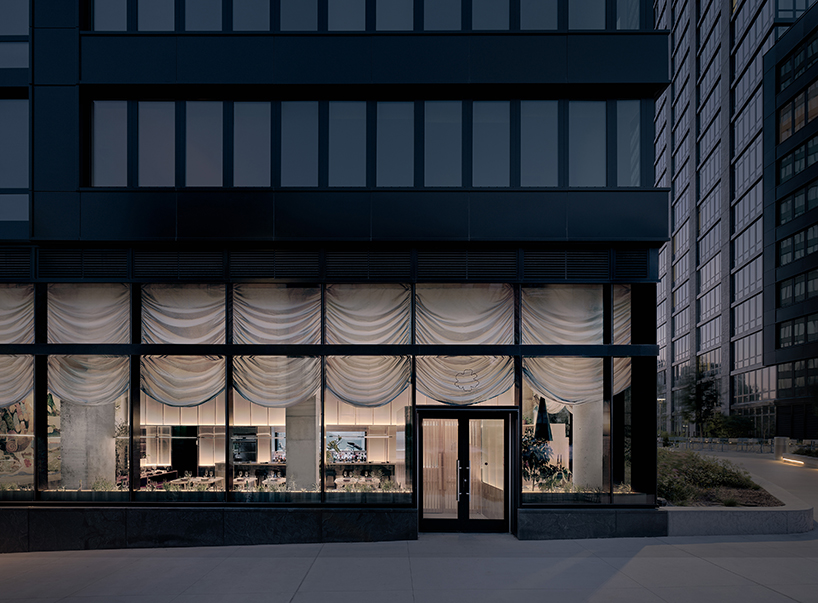
design studio Plan Plan transforms a 167-square-meter corner site into Nin Hao restaurant
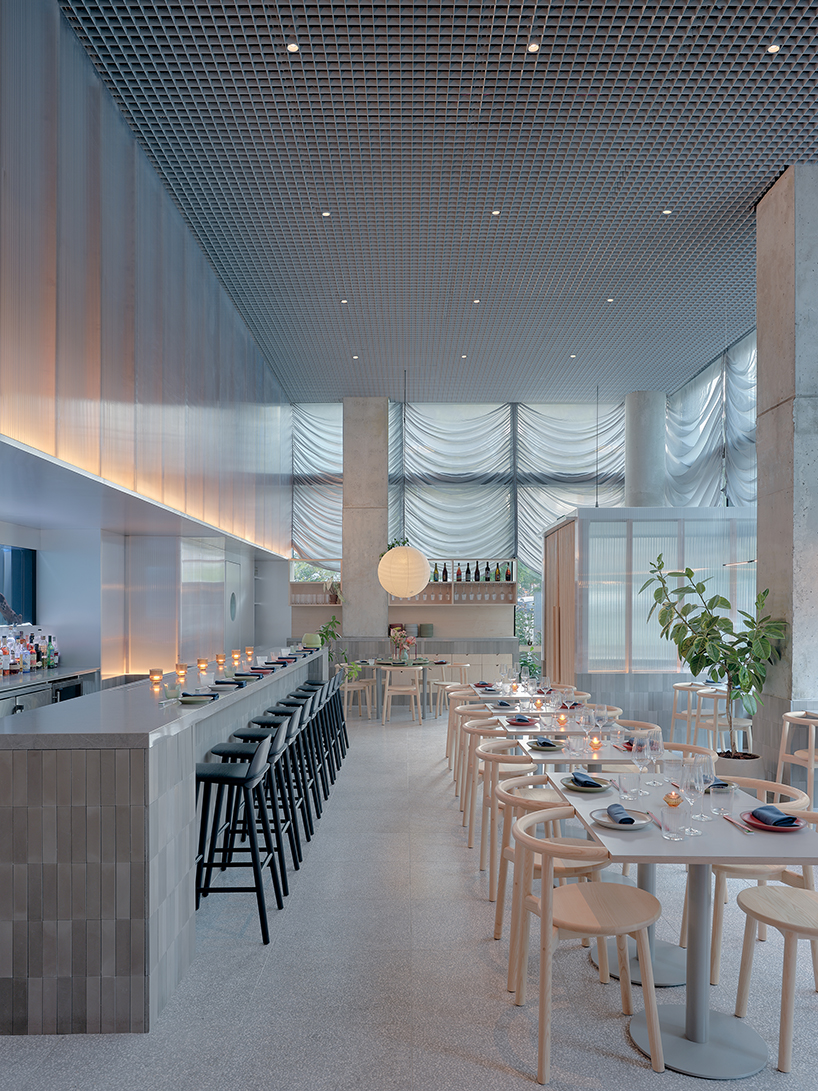
a Fujianese restaurant infused with cultural memory
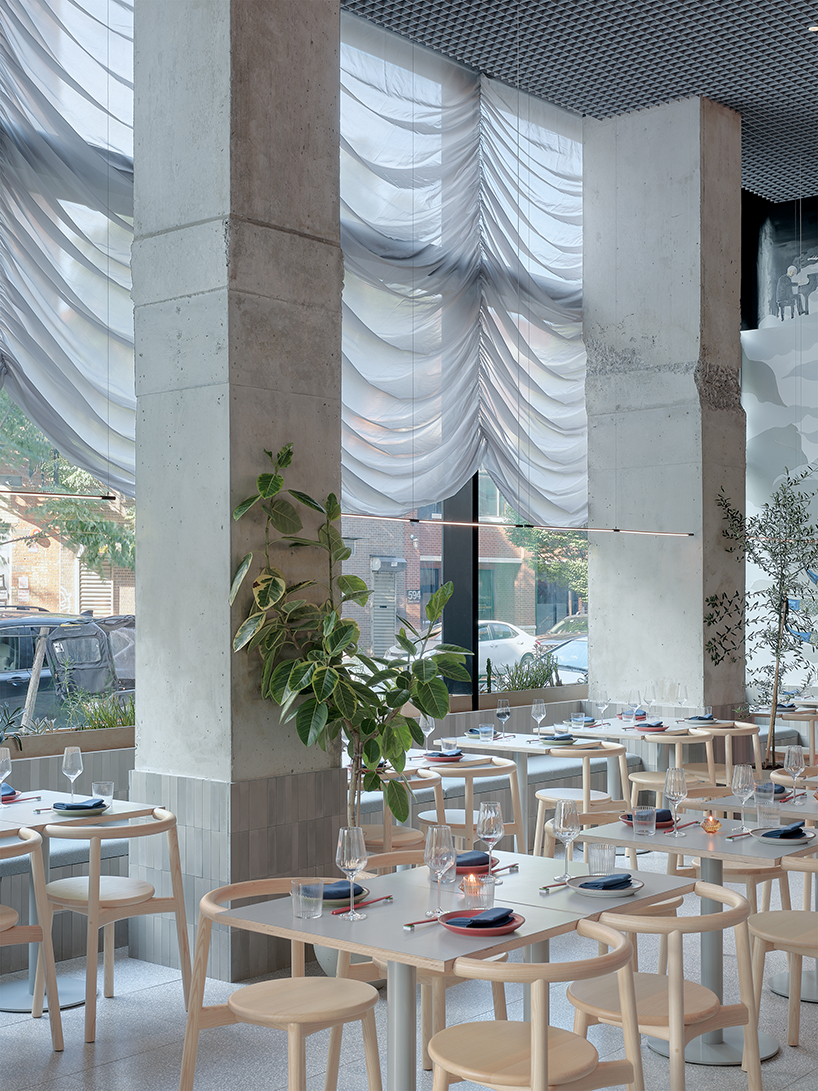
the dining room is defined by its layered transparency
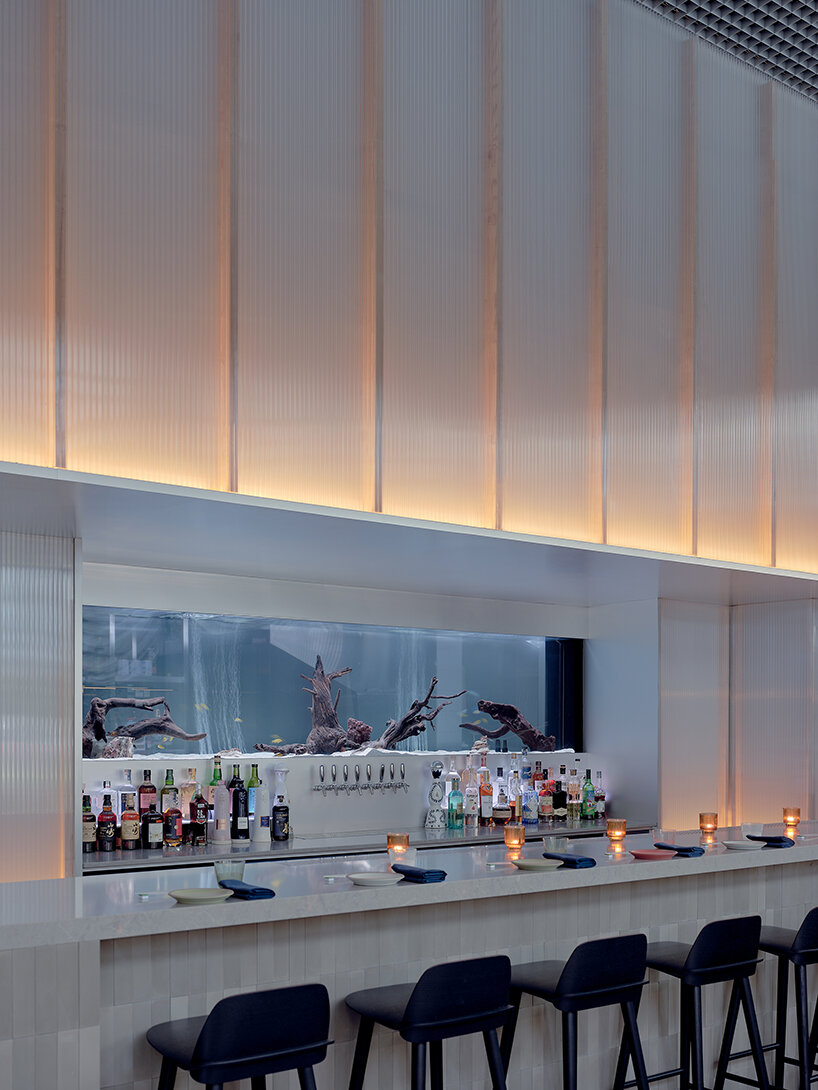
sunlight travels across warm cement tiles and glowing polycarbonate surfaces
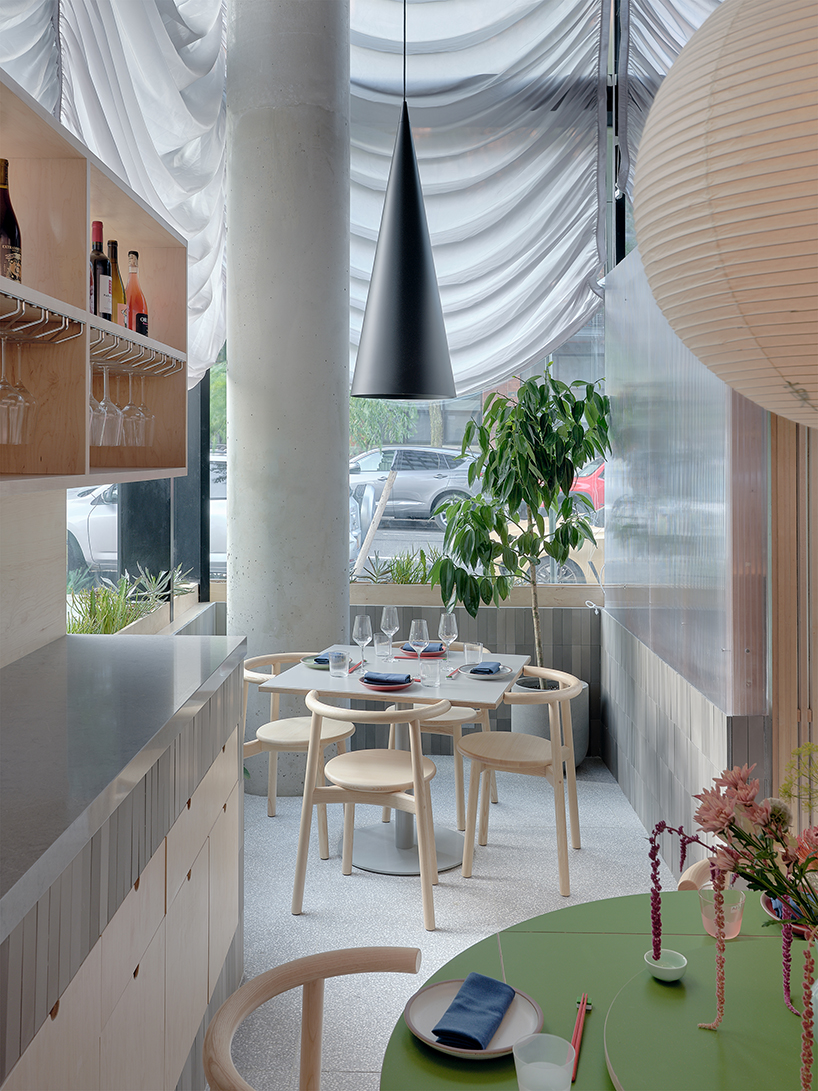
bathed in daylight from its five-meter, south- and east-facing curtain walls
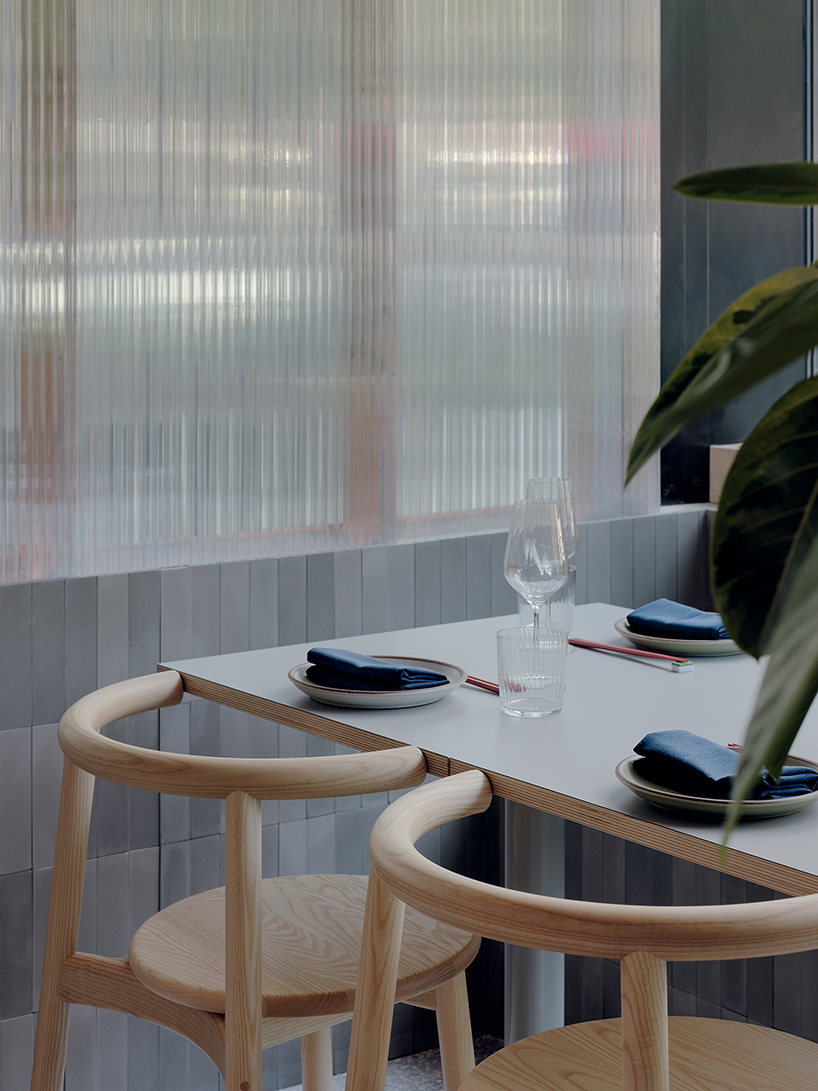
Nin Hao becomes a platform that embraces shared belonging
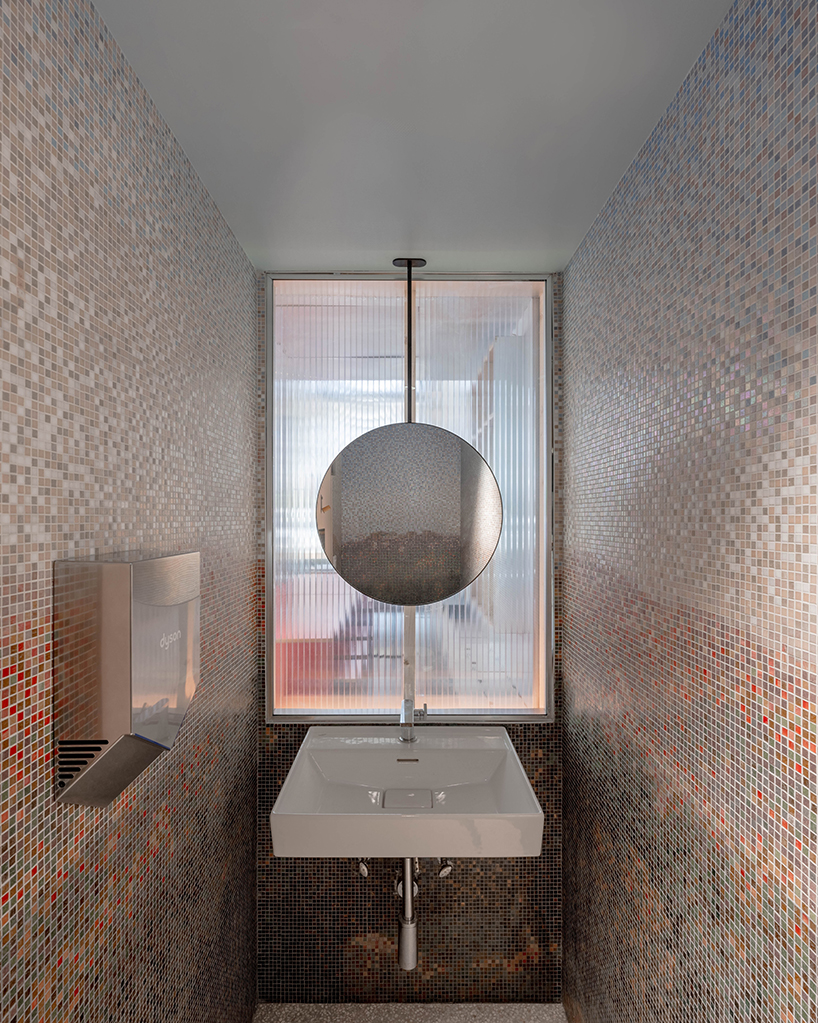
two themed bathrooms are lined with custom mosaics
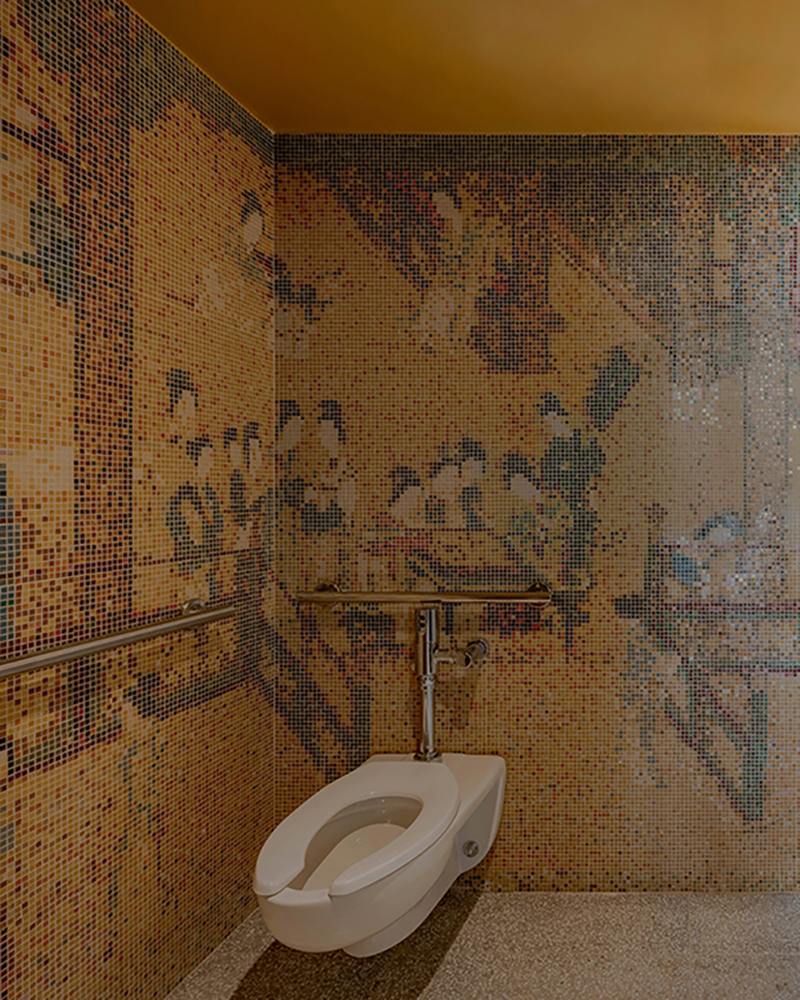
depicting historic Chinese and American landscape paintings
1/3
project info:
name: Nin Hao
architect: Plan Plan
location: Prospect Heights, Brooklyn, New York
area: 167 square meters (1,800 square feet)
designboom has received this project from our DIY submissions feature, where we welcome our readers to submit their own work for publication. see more project submissions from our readers here.
edited by: thomai tsimpou | designboom
