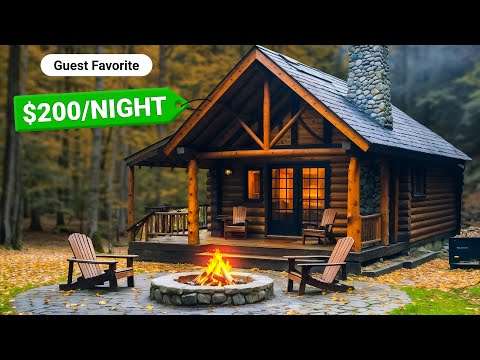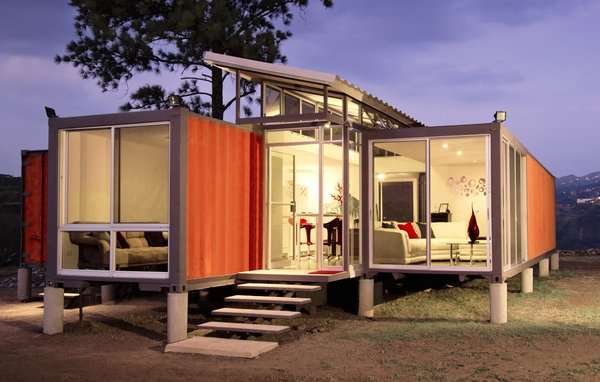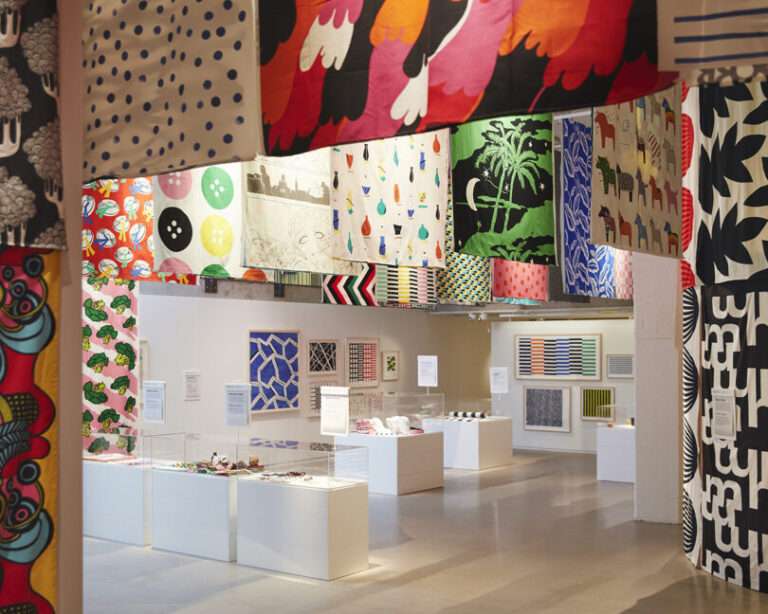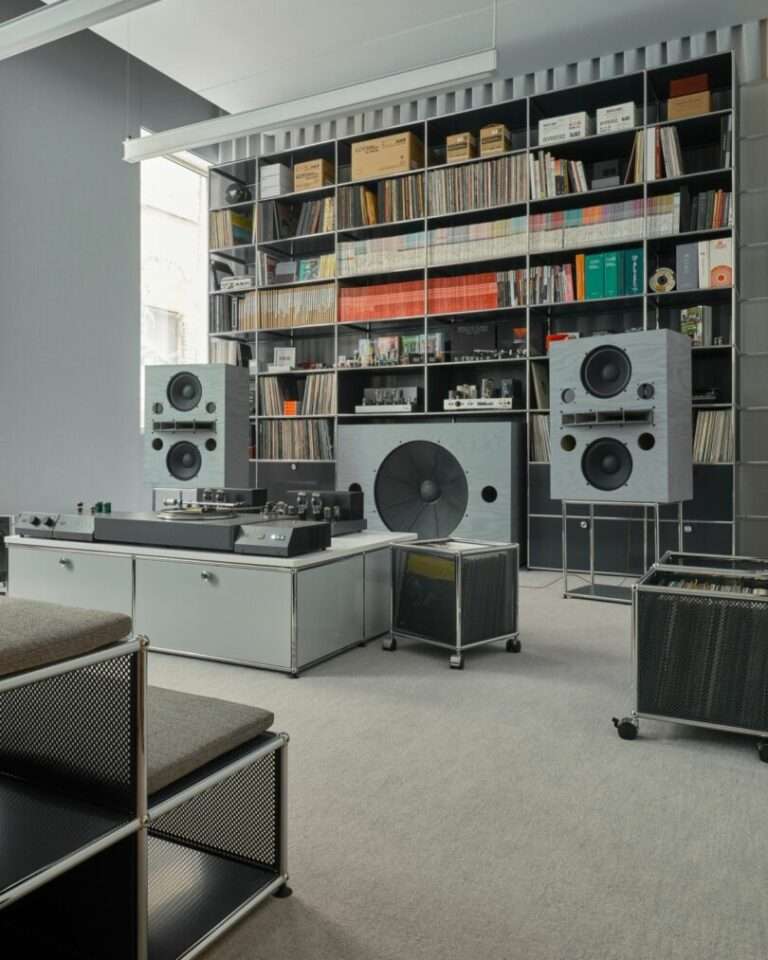Perched dramatically atop one of Lombok’s highest slopes, Villa Boë by Alexis Dornier is a topographical marvel. Spanning over 12,390 square feet, the villa doesn’t just sit on the steep hillside – it emerges from it, blending architecture, landscape, and art. At Tampah Hills – a community known for its commitment to sustainable luxury – Villa Boë feels like a natural extension of the landscape rather than an intrusion upon it.
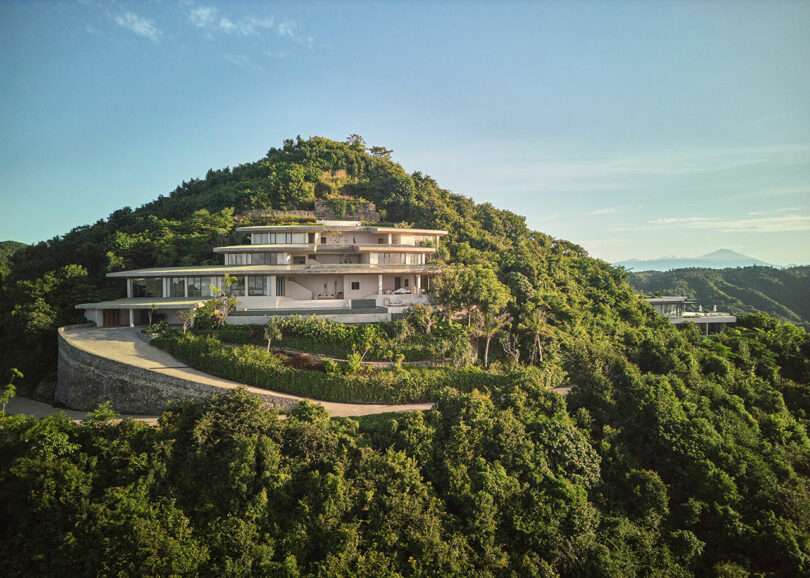
Steep and raw, the terrain required ingenuity and sensitivity, resulting in Dornier creating a layered design that works with the contours of the hillside. At the base, a discreet garage and entrance are carved into the land. Moving upward, the spaces unfold with open living, dining, and kitchen areas connected by a series of steps and platforms. The private quarters are divided into two wings, each designed for a family, ensuring privacy without isolation. At the top is a circular yoga and contemplation pavilion, a quiet space with tranquil views of the lush hills and ocean beyond.
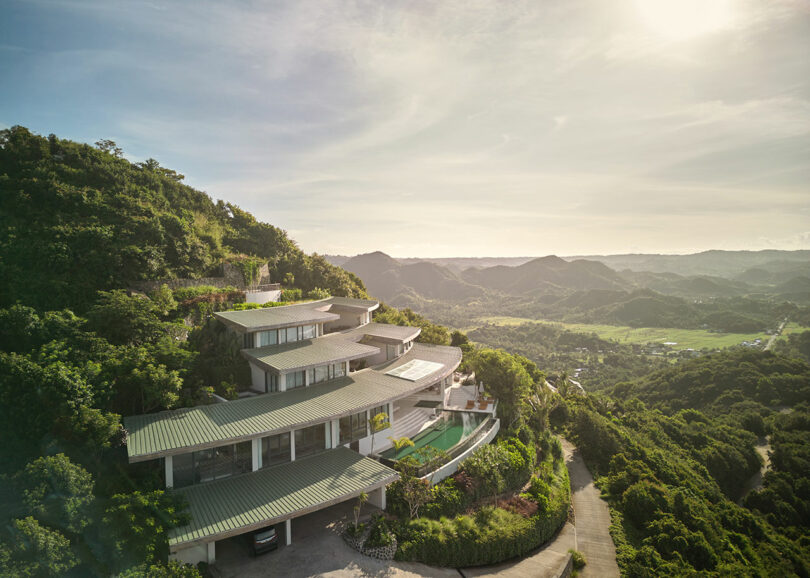
Villa Boë’s floor plan mirrors the site with a system of concentric circles and radial lines defining how the roofs open up and how spaces work together. The approach gives the home a sense of flow – instead of a stack of rooms, it becomes a continuous unveiling, almost like a piece of art that slowly reveals itself. The roofs fan out allowing the oceanside rooms to enjoy more natural light through floor-to-ceiling windows. Cutouts in the roofs on the top two floors create sunlit patios for the occupants to use throughout the day when they desire quiet time away from the main outdoor space below.
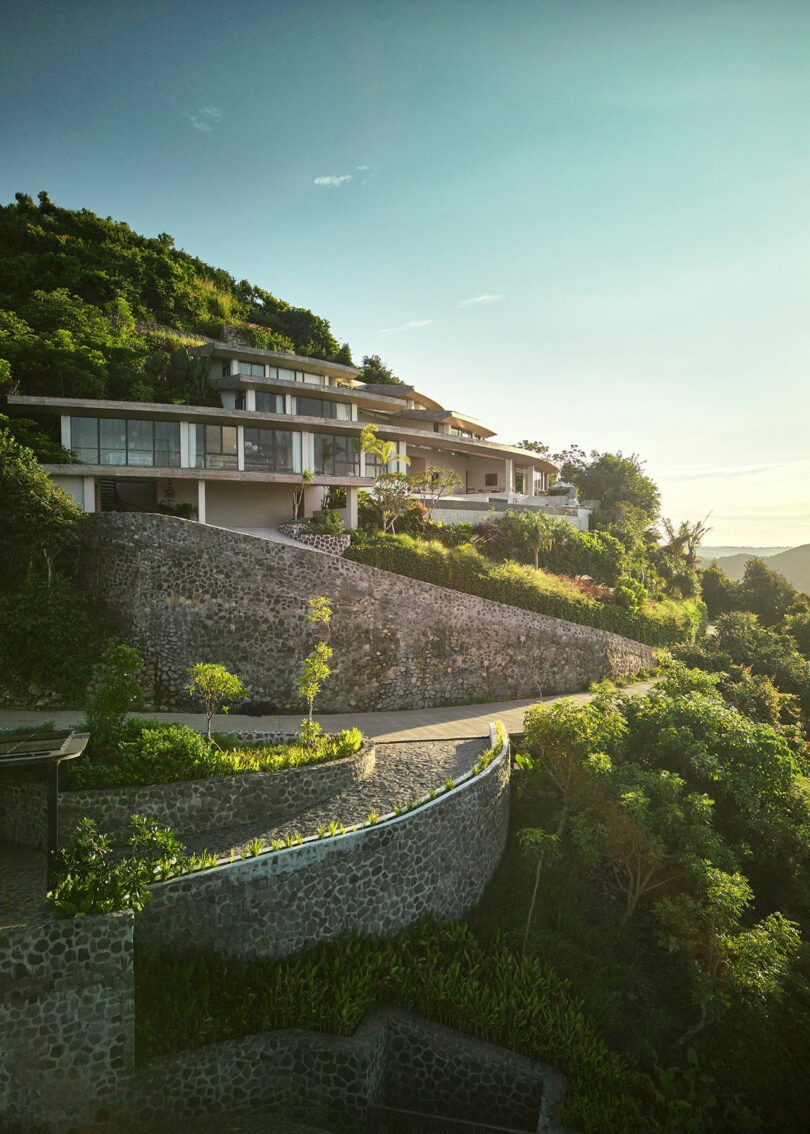
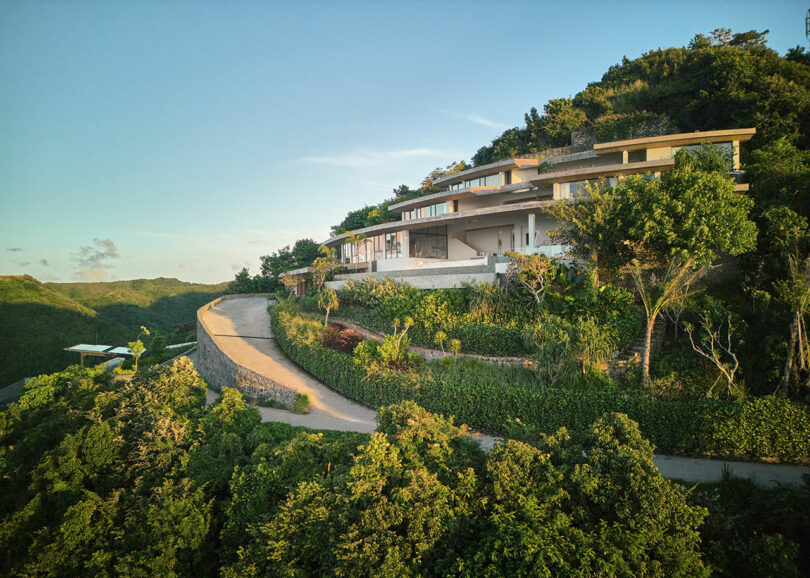
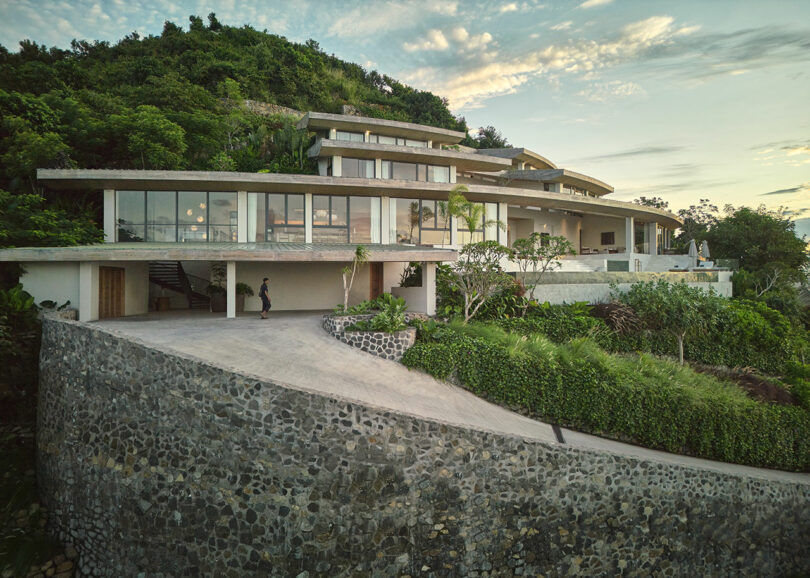
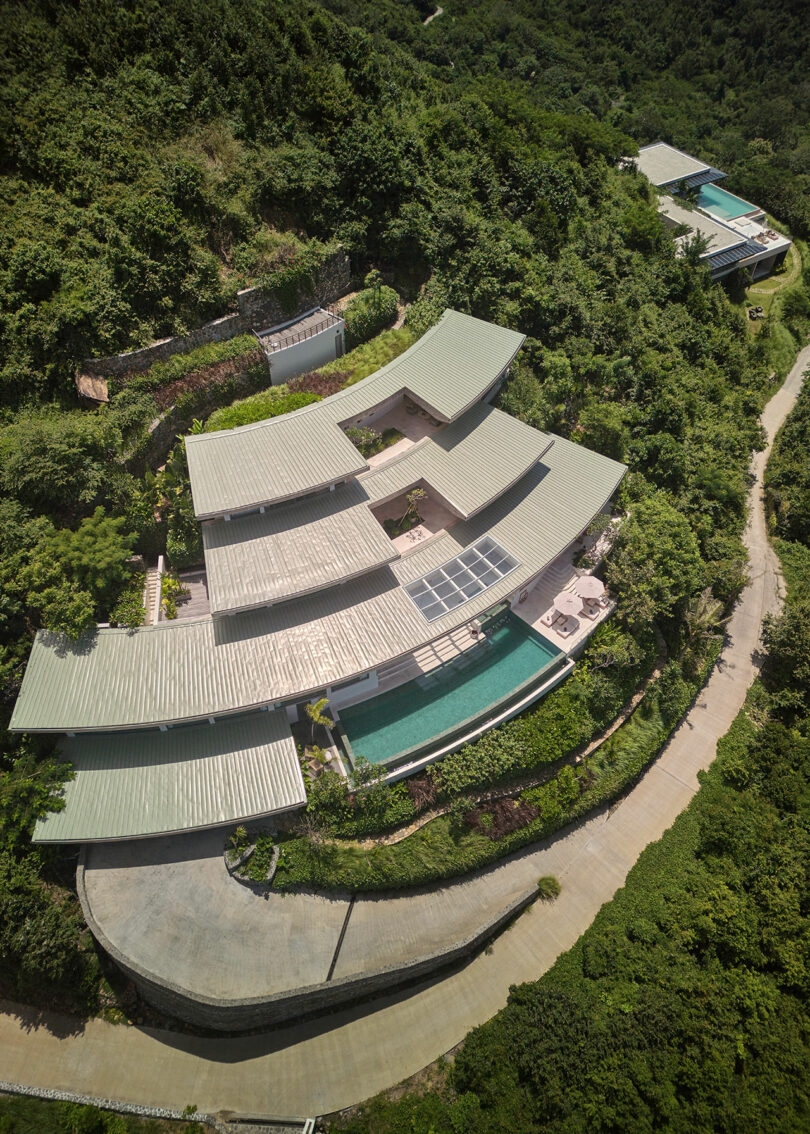
Every room opens to a view, highlighting the indoor/outdoor connection that the tropical location is know for. The pool, for instance, doesn’t stand apart from the house but extends through it, weaving together terraces and gardens in a seamless progression.
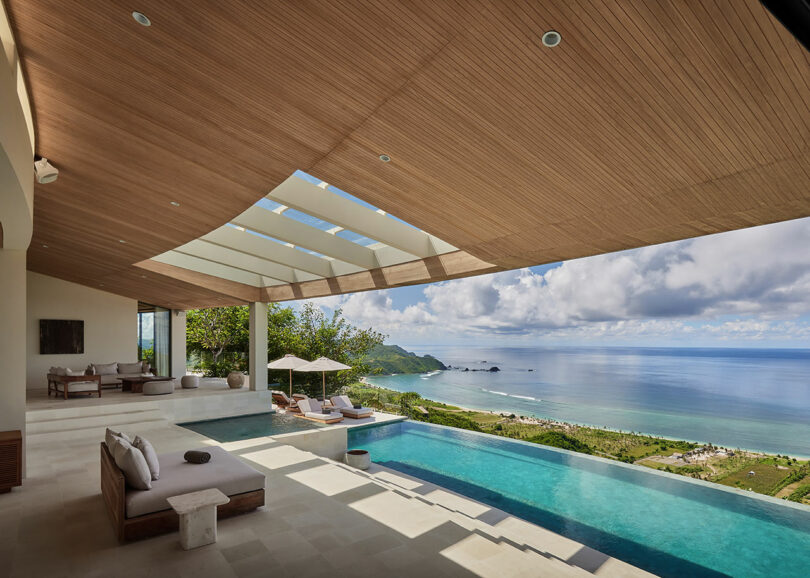
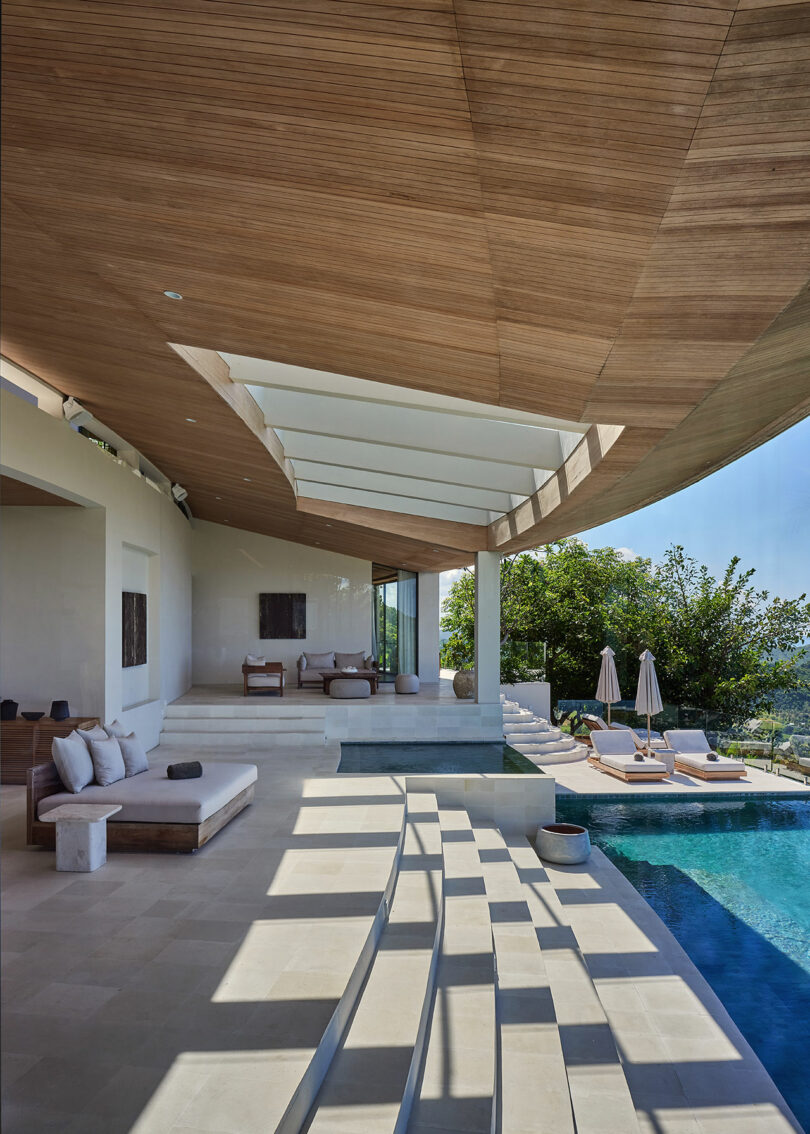
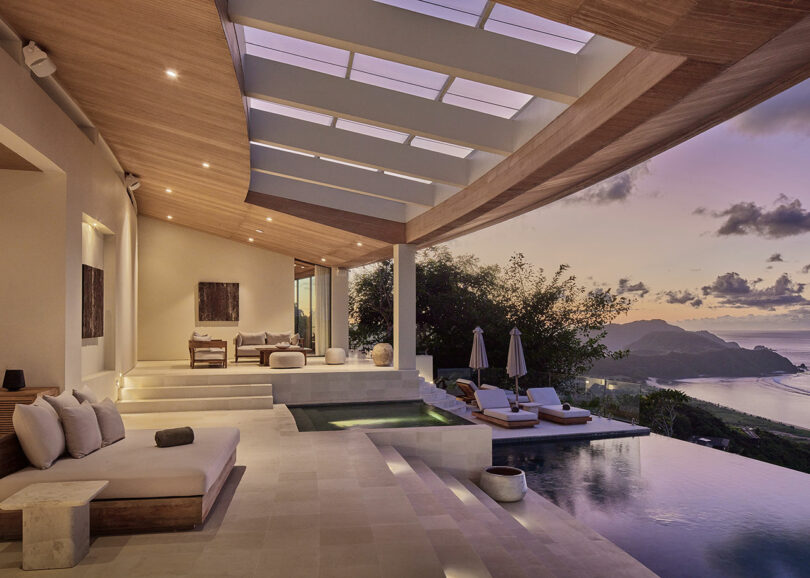
Material restraint plays a vital role in maintaining Villa Boë’s overall aesthetic. Dornier and his collaborators – Somewhere Concept for interiors and Bali Landscape Company for the grounds – chose materials that tie the project to its location. Teak wood ceilings and soffits, off-white walls, and white Palimanan stone floors that cool the feet while reflecting the tropical light, echo the tones and textures of Lombok’s natural environment.
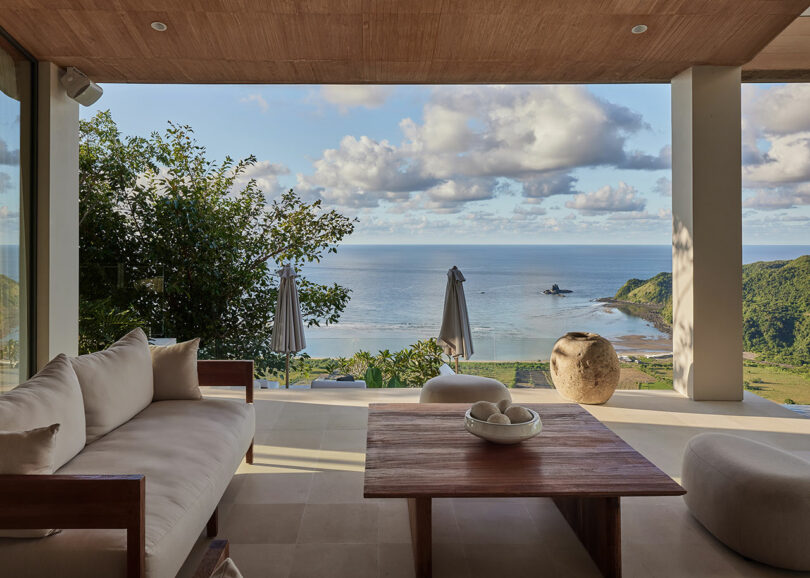
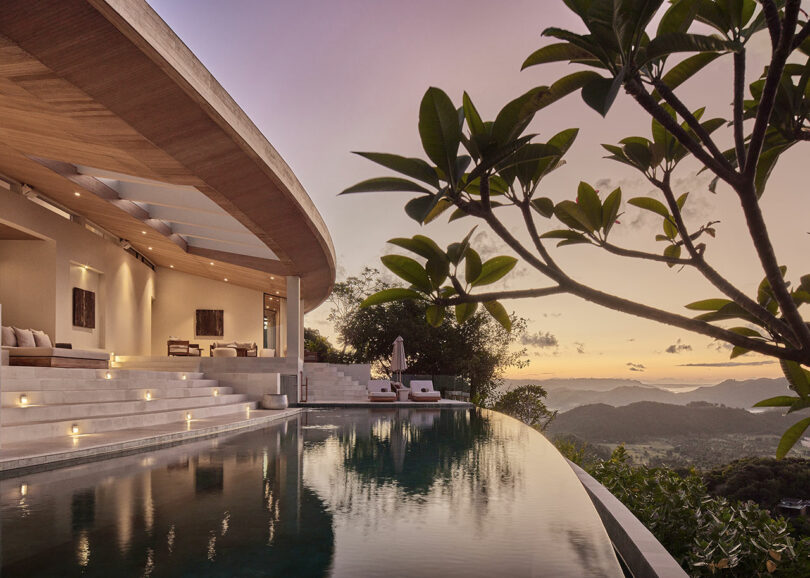
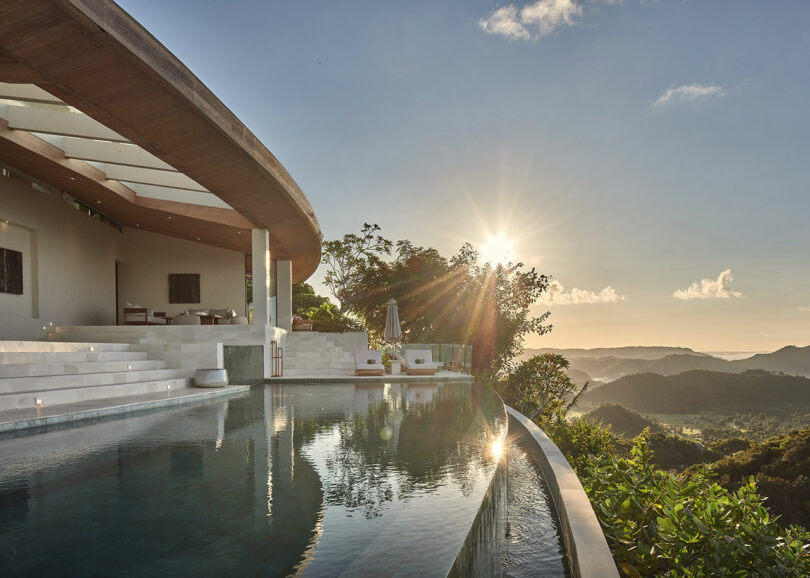
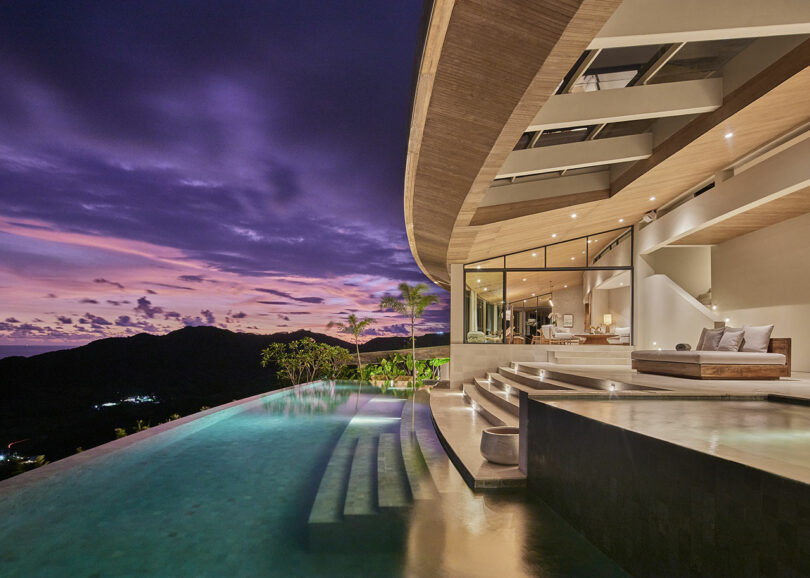
Hints of American architect John Lautner emerge in the way the villa’s rooflines shape the views and anchor the building to its environment. The architecture acts as a frame – capturing fragments of sky, hillside, and horizon – so that every moment inside feels like part of an ever-evolving painting.
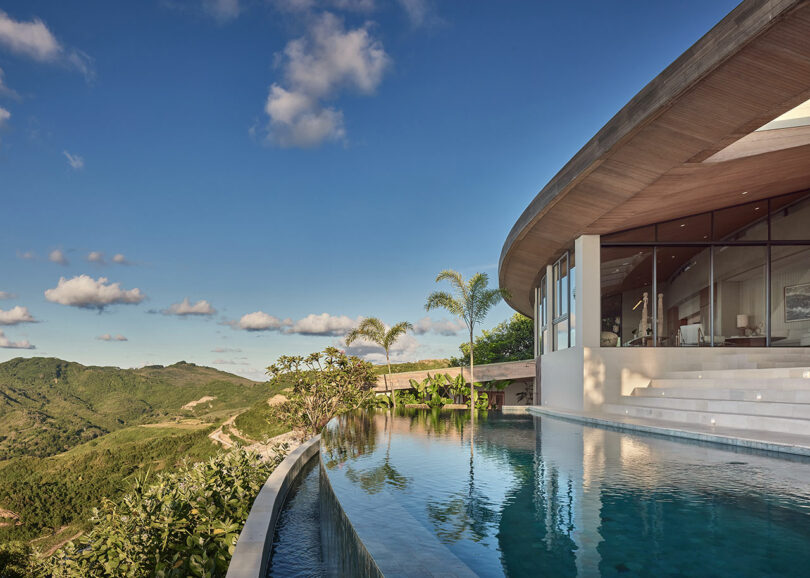
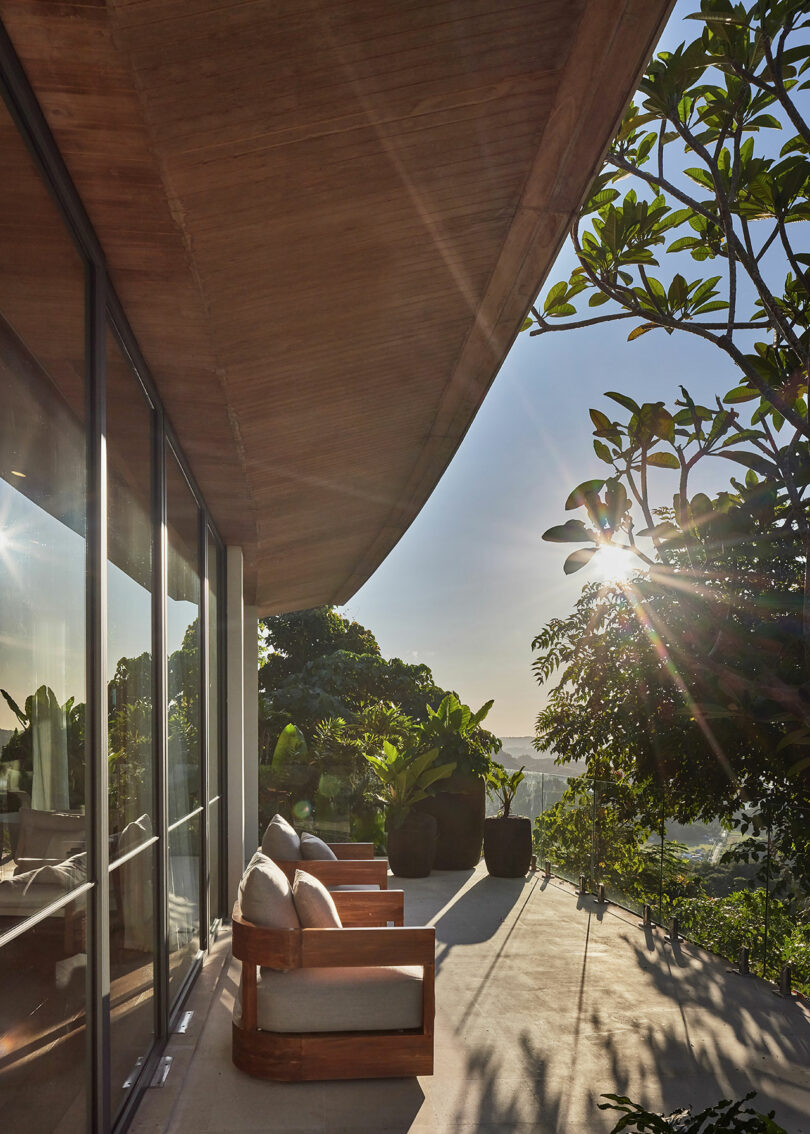
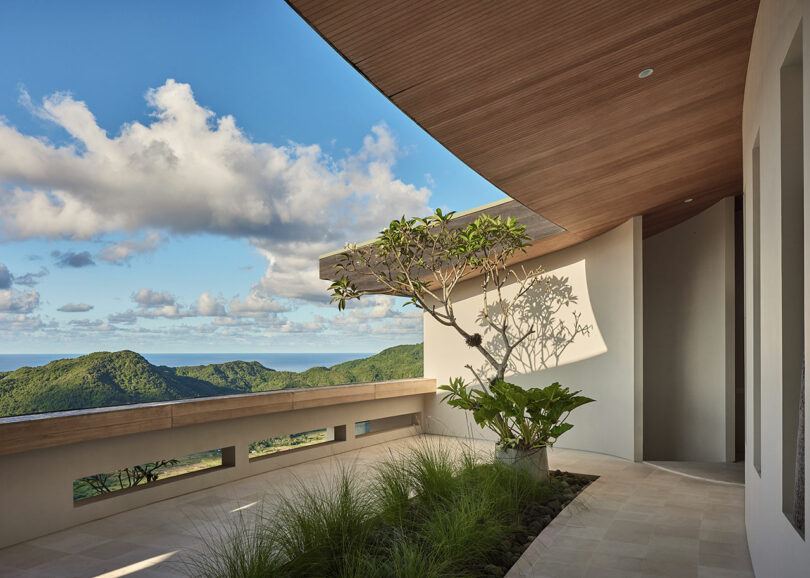
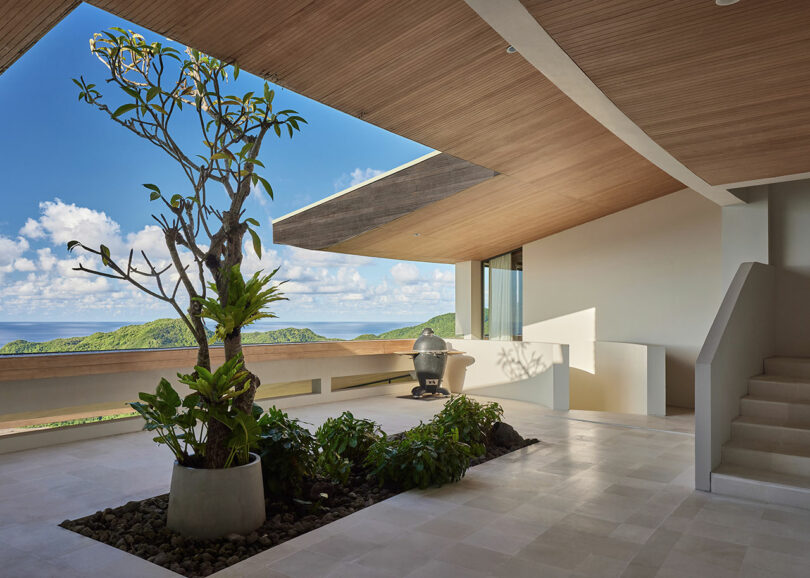
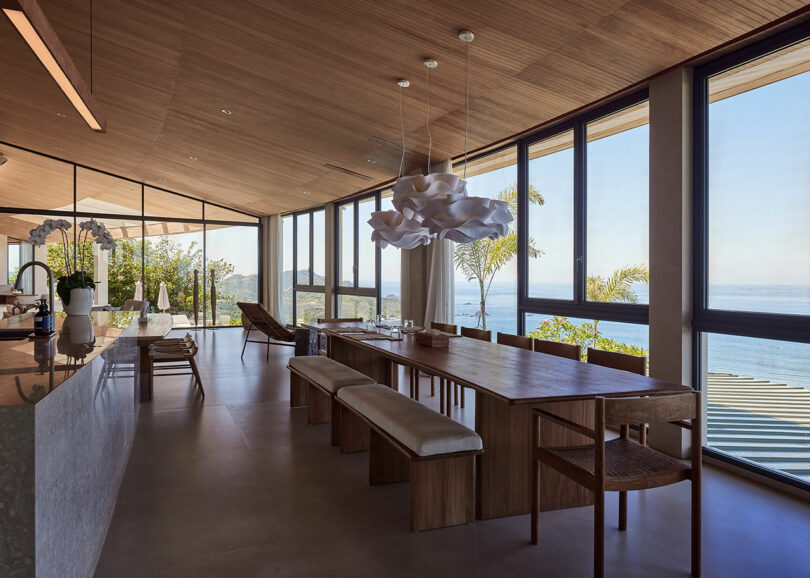
The infinity pool, which follows the same curves as the roofline, visually connects to the ocean on the horizon while making it feel like you’re floating above it when taking a swim.
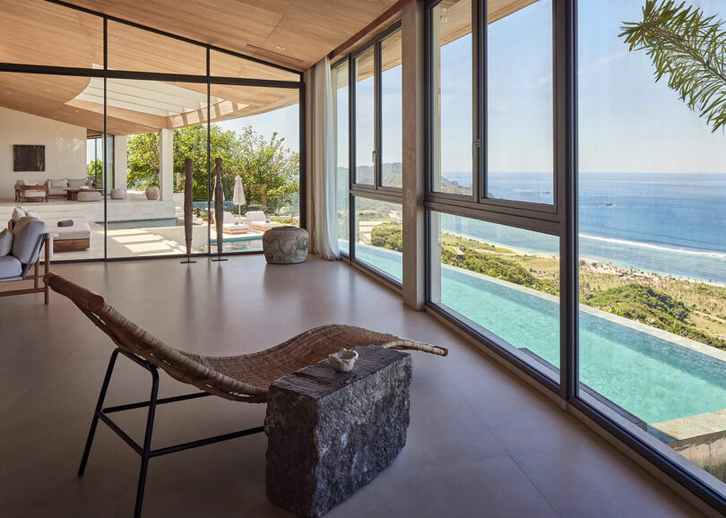
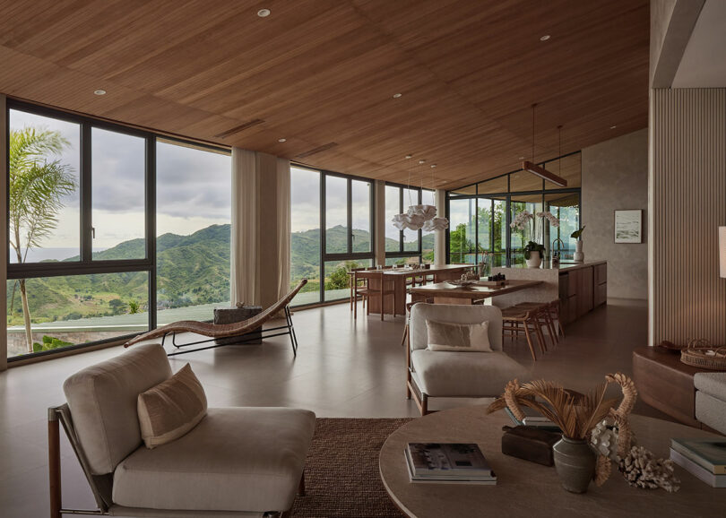
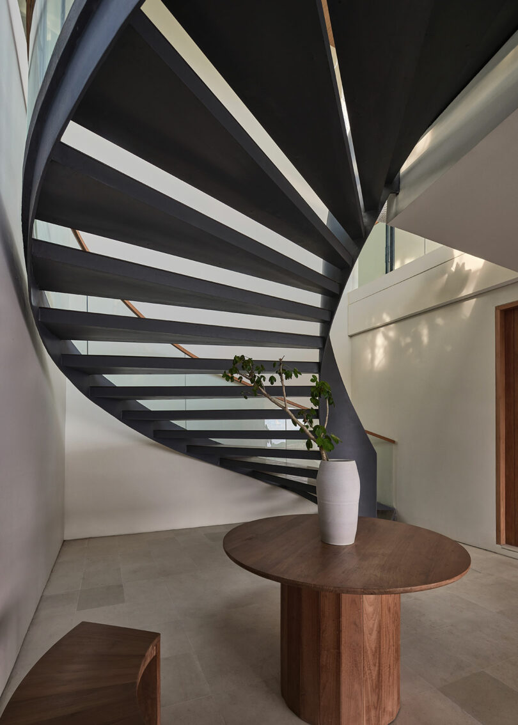
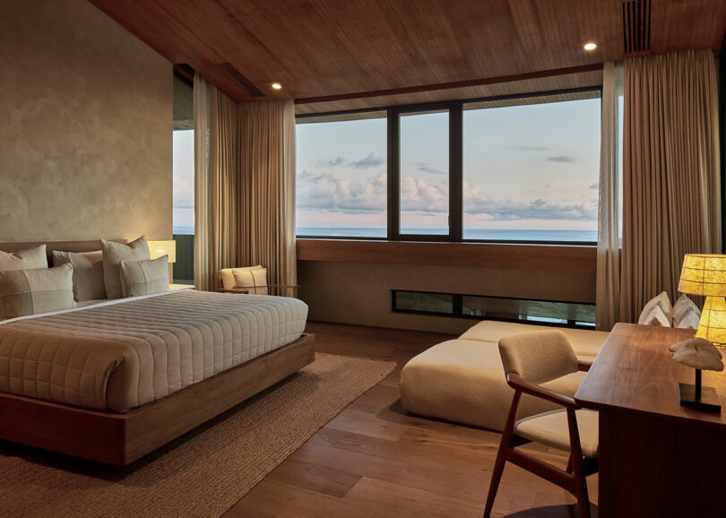
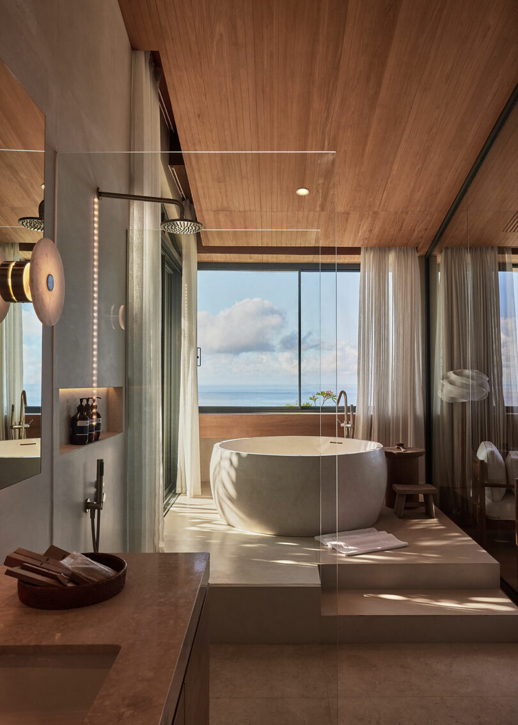
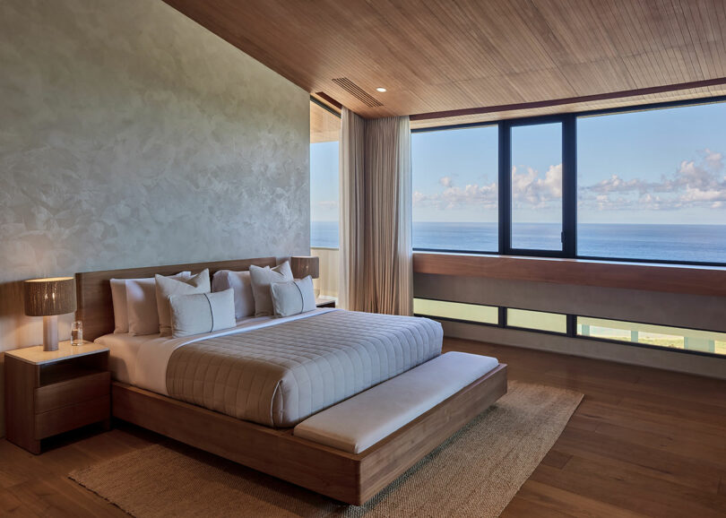
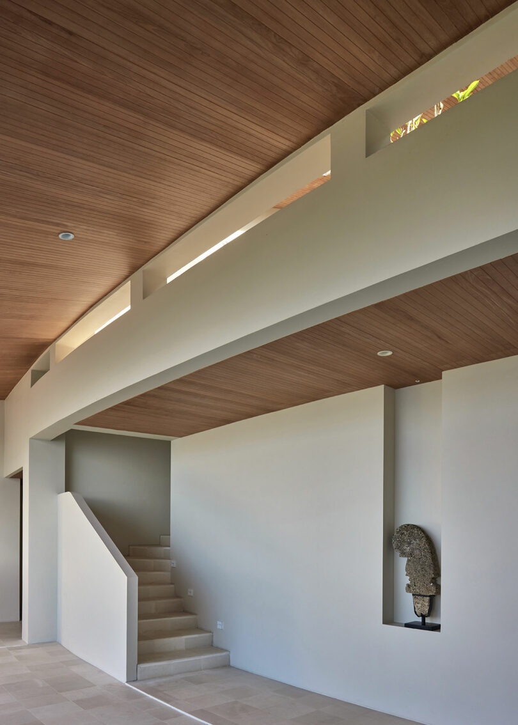
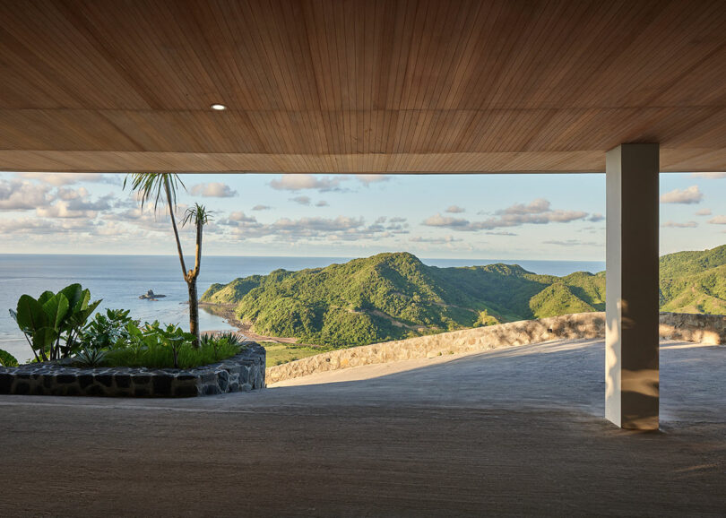
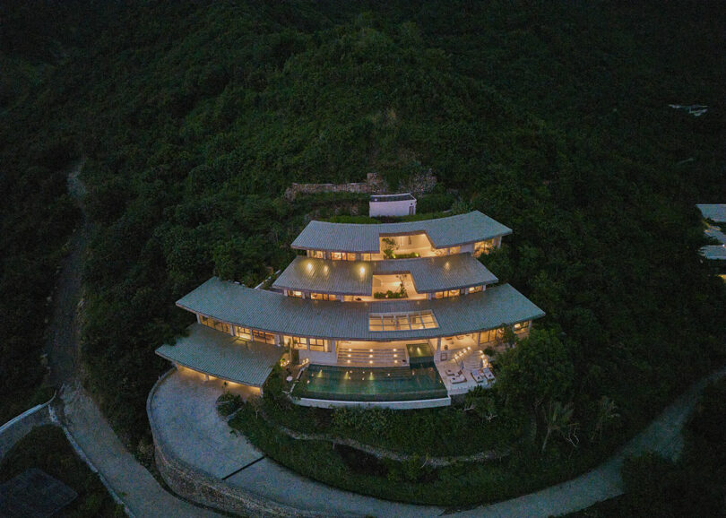
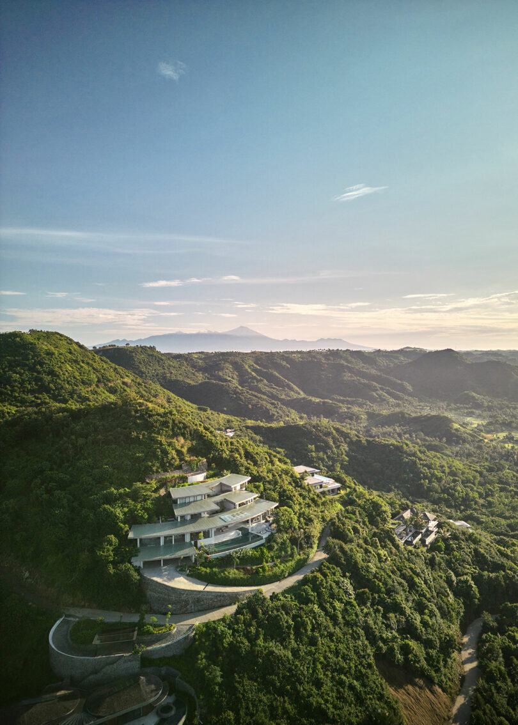
For more information on Villa Boë and Alexis Dornier, please visit alexisdornier.com.
Photography by KIE.

