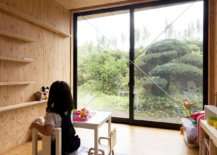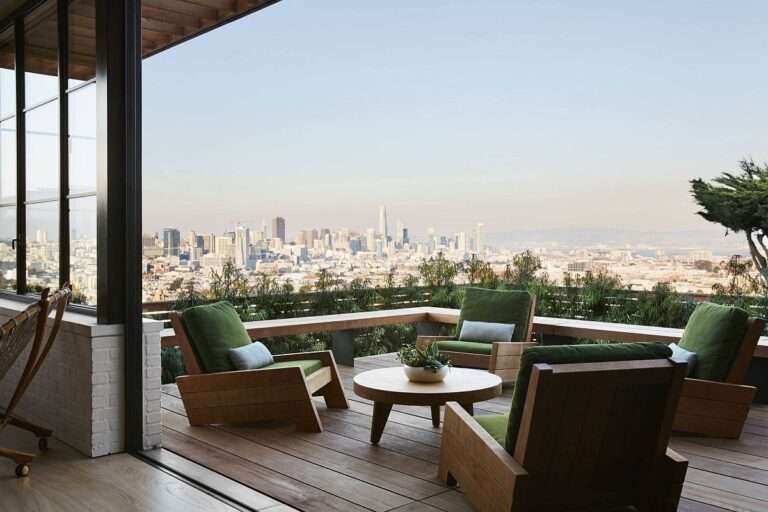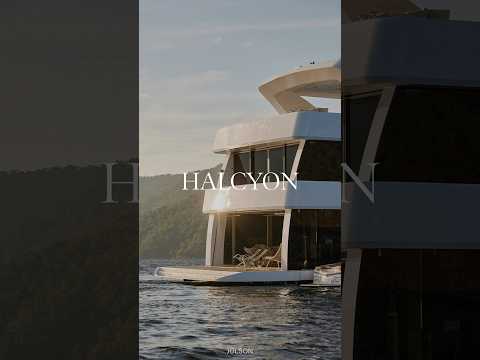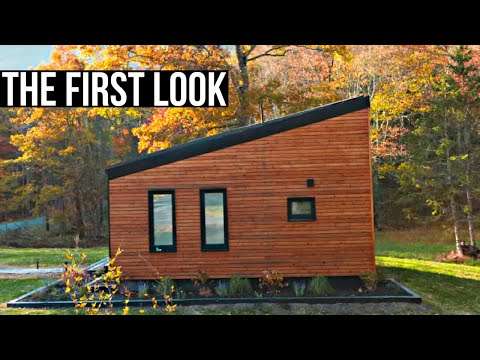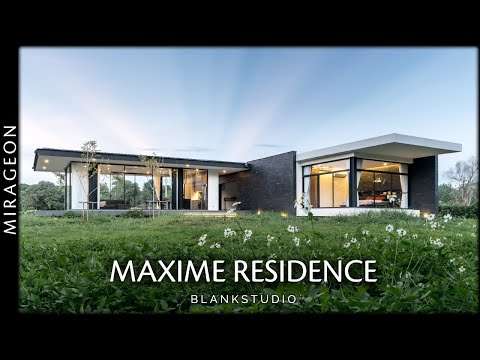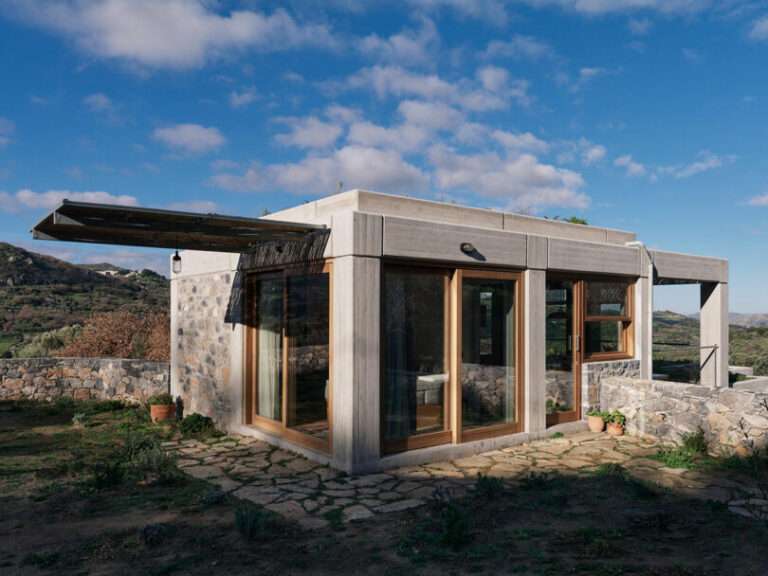Situated on the hillside of Bandung, Indonesia, EH House was carefully designed to serve as a weekend retreat for a small family. The residence impresses with an abundance of communal spaces connected to a spacious peripheral balcony. Its design embraces the terrain in a scattered manner, with different independent spaces delicately positioned among clearings surrounded by a grove of majestic pine trees. Set away from the access road, the house opens up to the green landscape through its continuous glass facades, offering panoramic views of the garden and the mountains that stretch into the horizon.
In response to Bandung’s chilly climate, the architects opted for an approach that combines a cozy interior with a subtle reference to the characteristic vernacular architecture of the region. Wood, steel, and glass were skillfully used both indoors and outdoors, creating a modern retreat in the heart of the forest. Equipped with cutting-edge heating and cooling technologies, the interior atmosphere of the house was skillfully designed to accentuate the sense of warmth and comfort, providing a welcoming environment for family gatherings and relaxation.
The different levels of the residence directly reflect the degree of privacy of the spaces throughout the project. The ground floor houses the service area and the bedrooms, each benefiting from unobstructed views facing south. Upstairs, a spacious semi-open balcony stands out, accompanied by a living room, a dining room, and a cozy mezzanine reading space. These communal spaces are separated by a fireplace and sliding glass doors, which, when opened, unify the spaces and connect the interior area with the balcony.
The imposing mansard, dominating part of the main facade of the building, is the result of modern construction techniques while paying homage to the local context in which it is situated. Its generous opening not only vertically amplifies the facade but also provides ideal conditions for natural lighting and ventilation, contributing to the welcoming and airy atmosphere of the residence.
Credits:
Project: EH Residence – Weekend Villa
Architects: andramatin
Lead Architects: Andra Matin
Project Team: Patisandhika Sidarta, Yogi Ferdinand, Fandy Gunawan, Erick VH
Location: Bandung, Indonesia
Area: 390.0 m2
Year 2018
Photographer: Mario Wibowo
