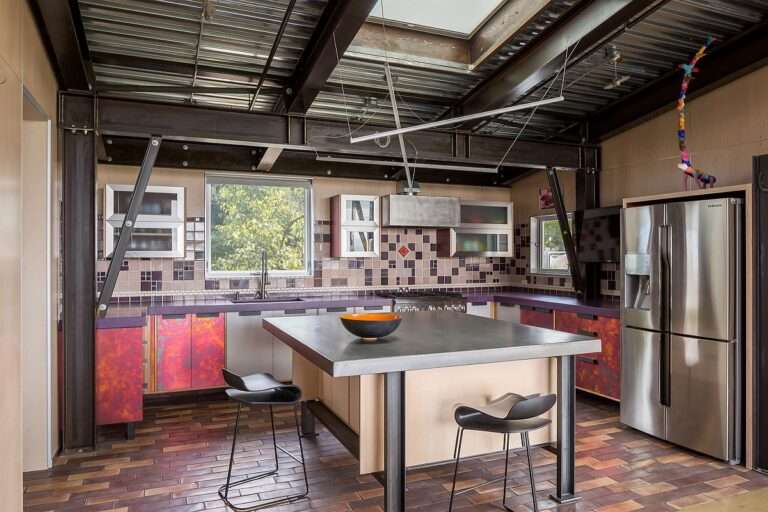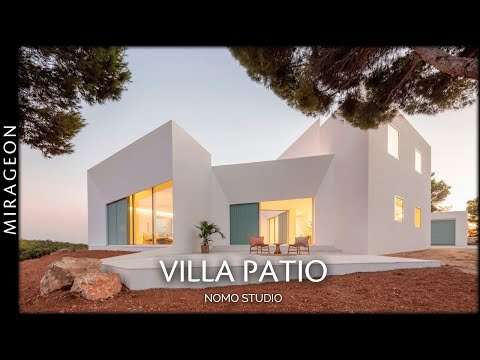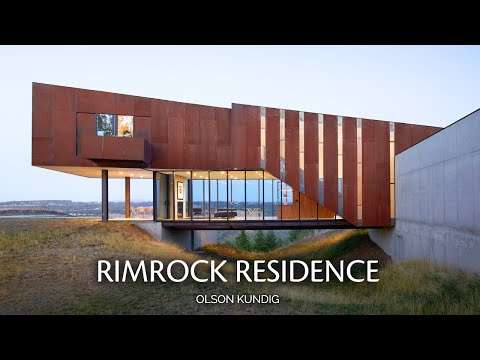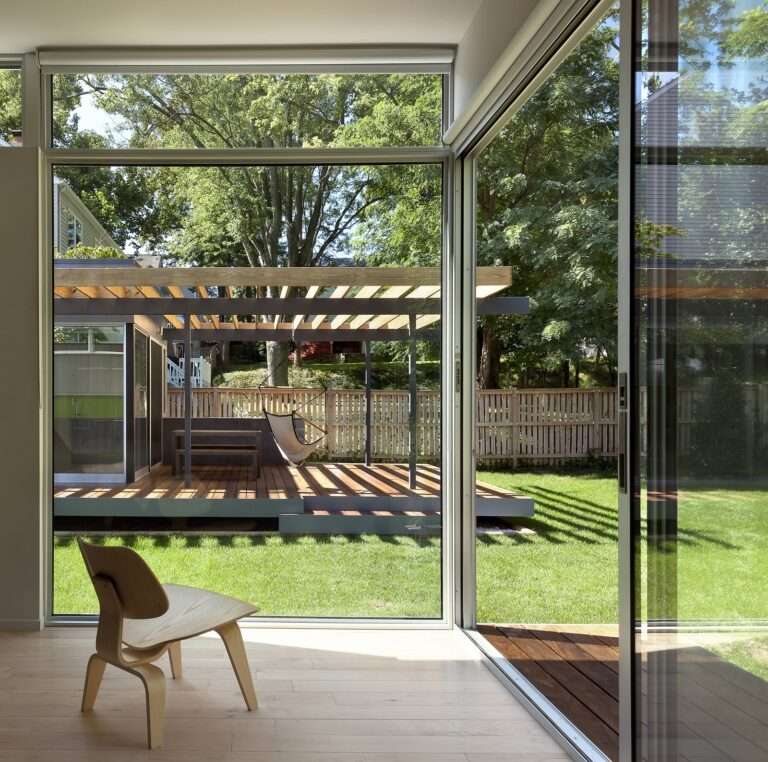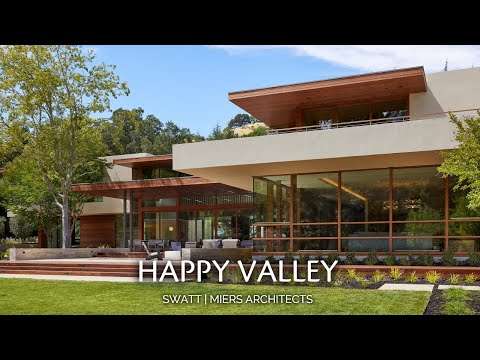🏡 Ever wondered what $300,000 can buy you across the United States?
In this video, we’re taking a virtual road trip across 16 states to explore brand-new construction homes listed on Zillow — from spacious Texas homes to budget challenges in California.
✨ We’ll show you real listings from places like Texas, Florida, Colorado, Georgia, and more, highlighting surprising deals, stunning designs, and unexpected struggles in today’s real estate market.
Whether you’re dreaming of your first home, considering relocation, or just curious about where your money stretches the furthest, this guide will give you a complete snapshot of new construction homes for $300K in 2025!
🚗 States Featured:
Texas | California | Florida | New York | Colorado | Illinois | Washington | Utah | Tennessee | Montana | Georgia | Pennsylvania | Nevada | New Mexico | Arizona | Oregon
🔔 Subscribe for more home tours, real estate tips, and budget-friendly house hunting videos!
👇 Which state surprised you the most? Let me know in the comments!
#ZillowListings #HomeTours #AffordableHomes #NewConstruction #RealEstateMarket #HouseHunting2025 #FirstTimeHomeBuyer #BudgetHomes #DreamHome #TexasRealEstate #FloridaHomes #CaliforniaRealEstate #MovingTips #AffordableLiving
———————————————————————
Disclosure Statement: Copyright, Fair Use, and General Disclaimer
Copyright and Fair Use:
Content Respect: We respect intellectual property rights and adhere to copyright laws.
Fair Use Principle: Some videos may include copyrighted material under fair use for commentary, criticism, or educational purposes.
Images and Representations:
Illustrative Purposes: Visuals may not depict actual homes but serve illustrative and informational purposes.
Non-Advertisement: This is not an advertisement; we are not affiliated with featured homes.
Pricing Information:
Price Changes: Prices mentioned are based on information at video production; subject to change.
Independent Research: Conduct your research for current prices and availability.
As an Amazon Affiliate, we earn from qualifying purchases on Amazon
By accessing our content, you agree to these terms. For questions, contact us at [dazzletrends@outlook.com}
