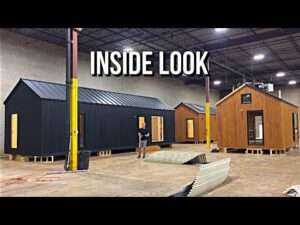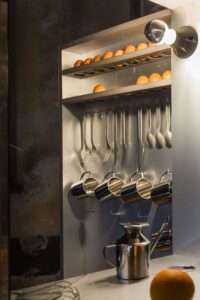Architecture and Design Obsession
With Internal Patio and Raised Above Ground | Subtraction House
Designed for a couple and their teenage son, the 485-square-meter residence was built with cast-in-place reinforced concrete. Its finishes include polished concrete floors and white-painted masonry, providing a modernist and minimalist aesthetic. The house was strategically positioned on a square plot, taking advantage of the gently sloping topography and offering generous views. With an innovative design, the Subtraction House challenges the conventional conception of space, with architectural elements seamlessly integrating indoor and outdoor environments, providing an intimate connection with the surrounding nature.
Credits:
Architects: FGMF
Photography: Israel Gollino, Fran Parente
Location: Bragança Paulista, Brazil
Area: 485 m²
Year: 2020
0:00 – Subtraction House
1:01 – Conception
3:12 – Swimming pool
4:19 – Materiality
7:24 – Bedrooms
11:18 – Drawings



