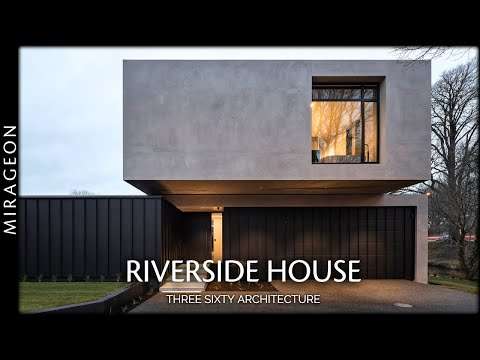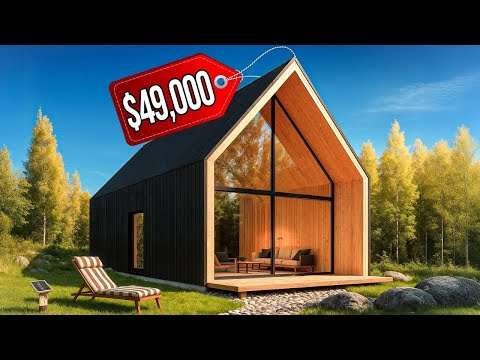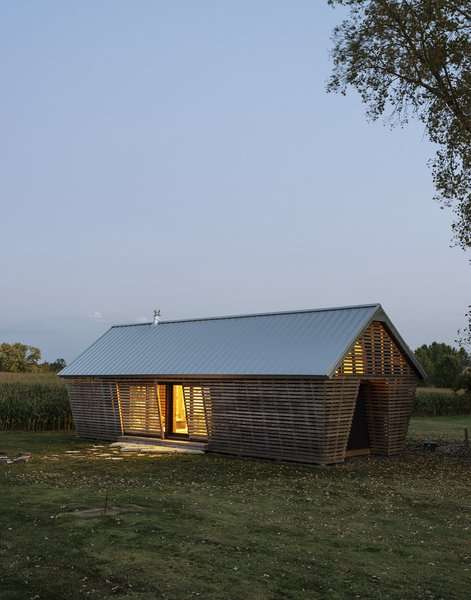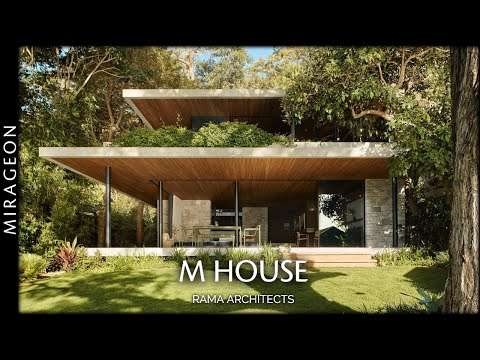Designed with his partner Ruth Schneider, the Laurel Canyon duplex sprouts organically from the hillside.
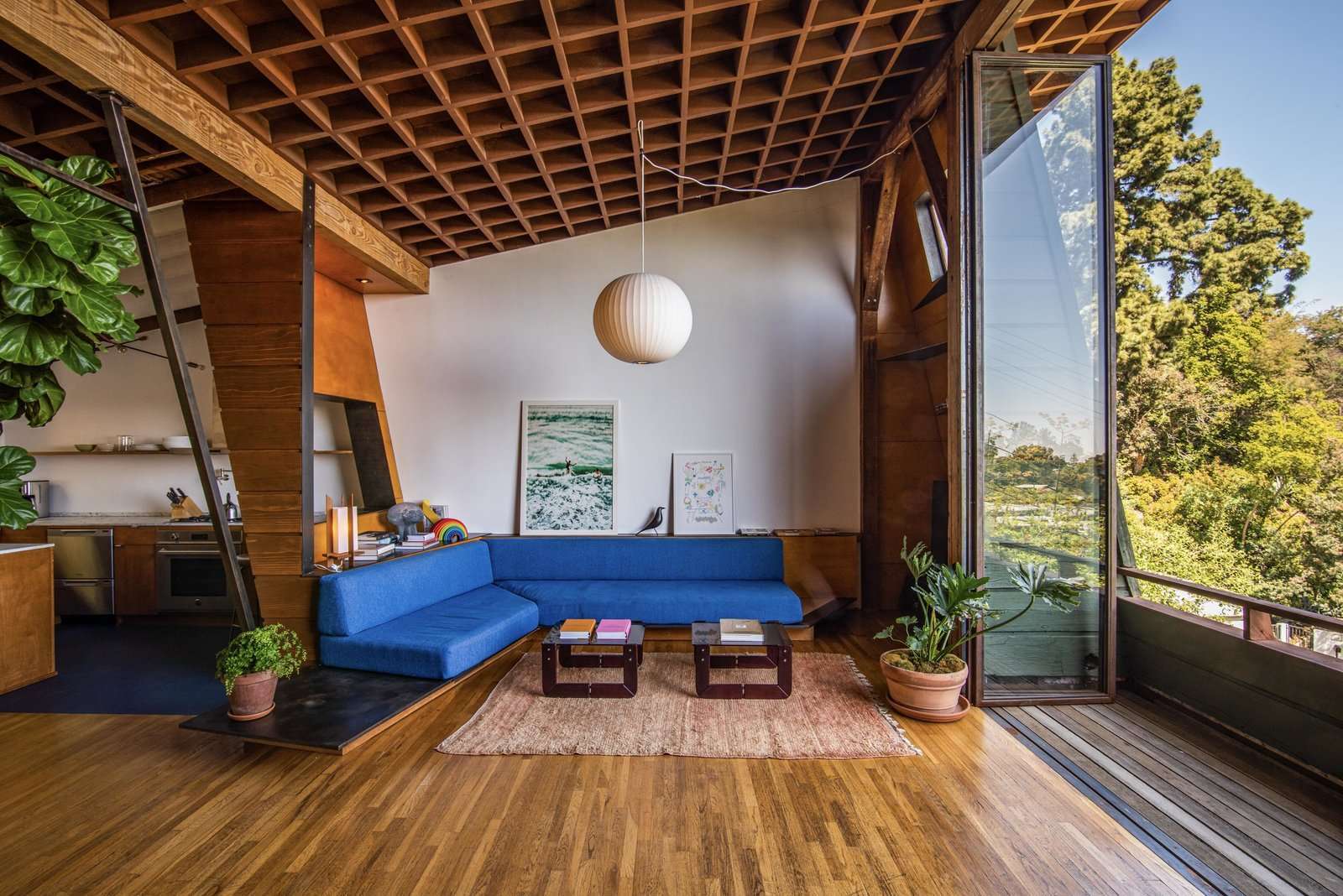
In 1938, A. Quincy Jones collaborated with his newlywed partner and fellow architect, Ruth Schneider, to design and build their first home together. Blended into the native chaparral in L.A.’s Laurel Canyon, the subtle duplex served as a blank canvas for Jones to experiment with a philosophy he would soon bring to the masses.
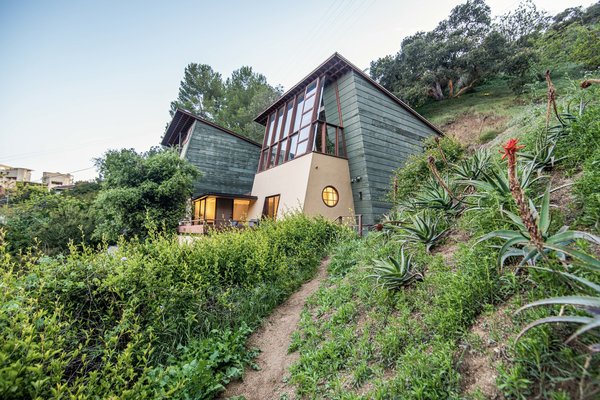
The 1938 A. Quincy Jones House & Studio was designed by the celebrated architect and his then-partner Ruth Schneider. The couple designed the home to sprout organically from the native vegetation on the western slope of L.A.’s Laurel Canyon.
Photo courtesy of The Agency
Built across two lots, the 2,156-square-foot property was designed as a duplex and later converted into a multipurpose space. The couple continued used one as their residence, and the other half became Jones’s first studio.
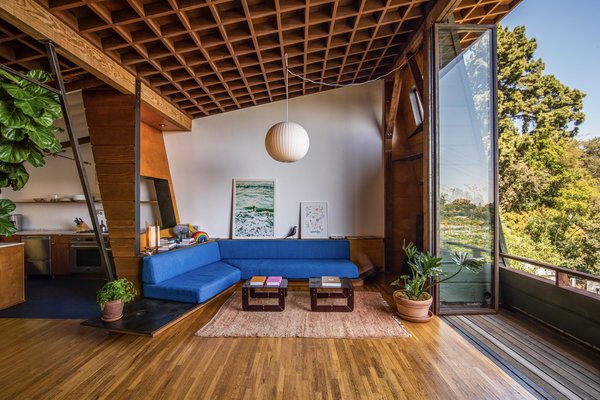
Recognized as Jones’s first architectural masterpiece, the structure served as both his personal home and studio. Decades later, the duplex is now being offered as a boutique rental property.
Photo courtesy of The Agency
Today, the iconic structure is back to its original form, this time as a duplex rental in partnership with the private members club Spring Place. The recently renovated units can be rented as a whole or separately, offering the comforts of a residential home with the amenities of a five-star hotel. Scroll ahead to see more of the transformation.
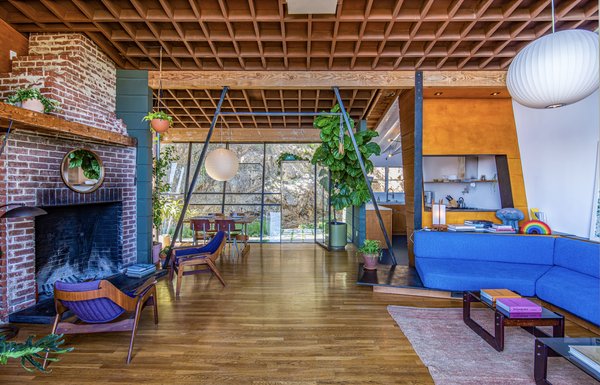
While newly renovated, both units also feature original details throughout. Here, the first unit features box-beamed ceilings, as well as a brick fireplace and steel support features.
Photo courtesy of The Agency
See the full story on Dwell.com: You Can Rent Architect A. Quincy Jones’s Incredibly Charismatic Home and Studio in L.A.


