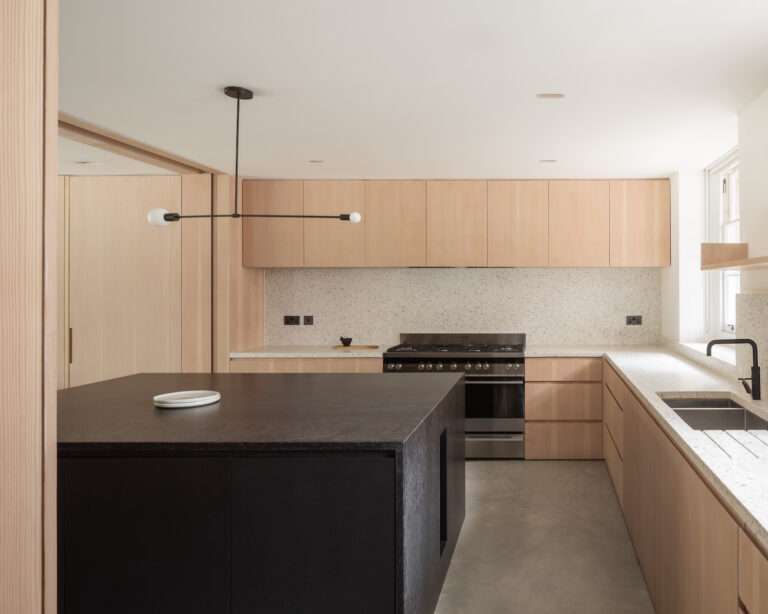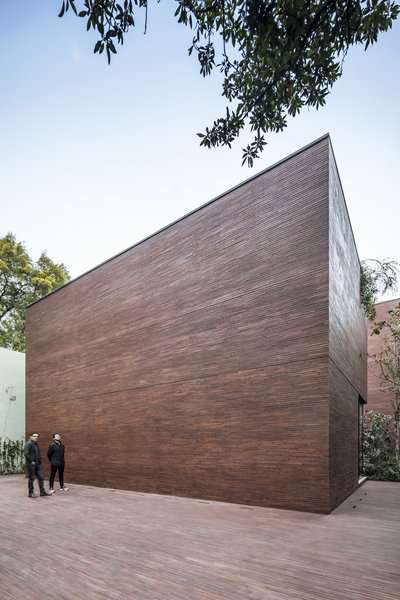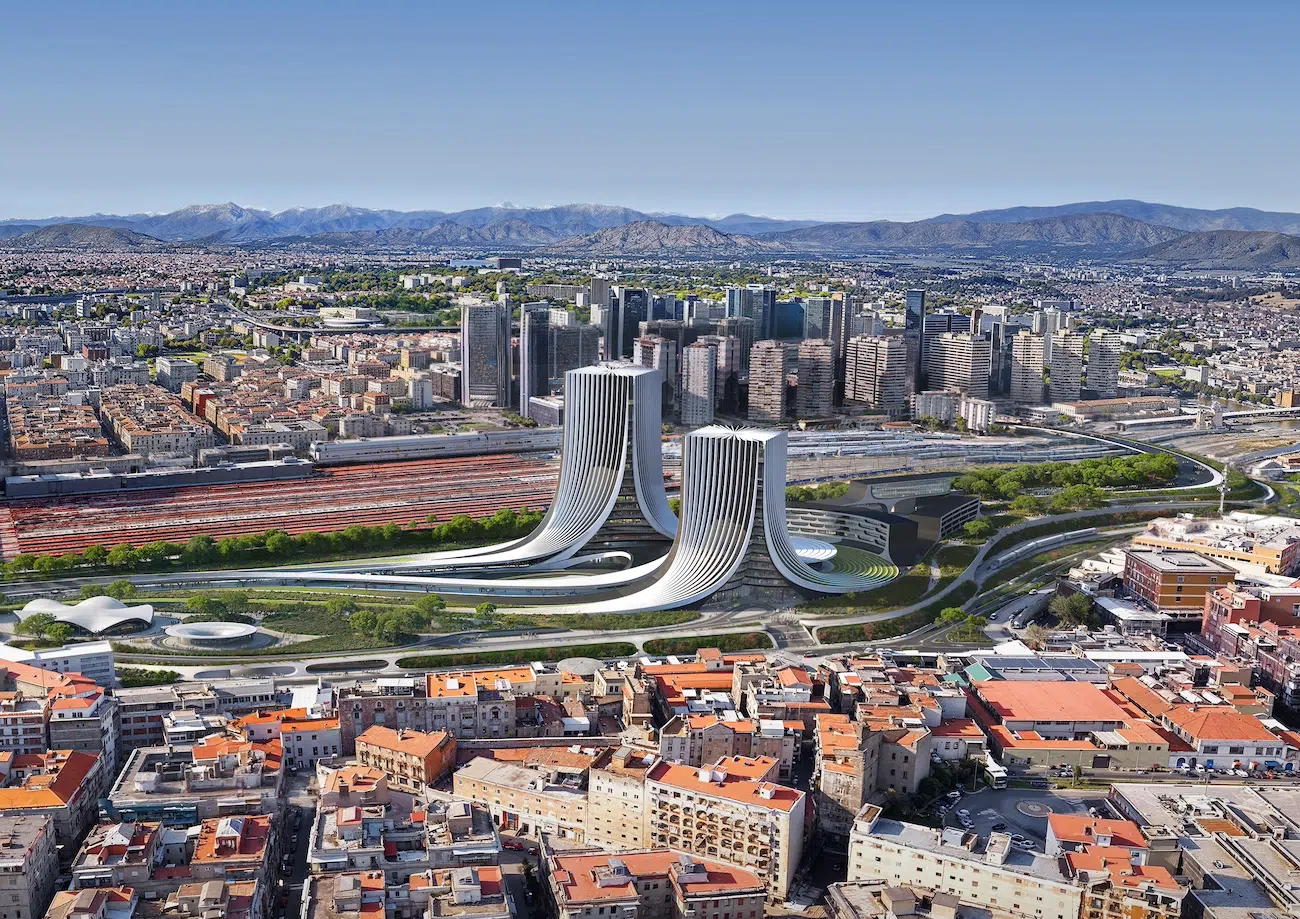

Render: Brick Visual
For decades, the eastern edge of Naples has been a place of detachment. Its fractured urban fabric suffers from isolation, “inadequate” public spaces, and safety concerns. What was once a thriving industrial center has seen a downturn in the past decades due to the decline of its heavy industries. The effect is a loss of connection from the rest of the city. Zaha Hadid Architects (ZHA) intends to change that with its ambitious proposal known as the Napoli Porta Est masterplan. The firm aims to reconnect spaces, breathe new life into abandoned buildings and land, and rethink infrastructure to create a sustainable future for the district.
The heart of this transformation is the redevelopment of over 30 hectares of vacant industrial land, including railway yards and factories. ZHA imagines transforming over 10 hectares of this land into landscaped gardens and plazas, including an urban park planted with native trees. It also intends to convert over 100 hectares of an obsolete oil depot into a new city quarter that boasts civic spaces and amenities for the local community.
Traffic is a problem in many cities, and Naples is no different. One of the challenges for the area is its congestion, particularly at a major interchange that links to the country’s national transport network. ZHA’s design includes a multi-modal transport interchange below ground that prioritizes pedestrian movement. Included at the site will be a new regional train station that will provide better access to the area while a pedestrian bridge will offer a valuable link to the Centro Direzionale business district.
A cornerstone of the redevelopment plan is the new Campania Region Headquarters, an inclusive and accessible civic hub intended to be dynamic and flexible. Its design features compact towers to improve energy efficiency and reduce its overall footprint, allowing for more public green spaces. The building will optimize natural elements to showcase spectacular views of the Gulf of Naples, Mount Vesuvius, and the surrounding hills.
Beyond infrastructure, this project makes sustainability a major focus. The Napoli Porta Est masterplan introduces 7,000 square meters (over 75,000 square feet) of solar panels on roofs and canopies, substantial use of the local geothermal energy supply, and a recycled water system to maintain vegetation and reduce potable water consumption by 60%. Green spaces will be designed to mitigate flooding through “sponge city” public spaces and to mitigate the effects of urban heat islands.
ZHA’s master plan was the winning entry in an international design competition organized by the Campania Region together with Naples City Council, FS Sistemi Urbani, and the train operator EAV.
For decades, the eastern edge of Naples has been a place of detachment. Its fractured urban fabric suffers from isolation, “inadequate” public spaces, and safety concerns.
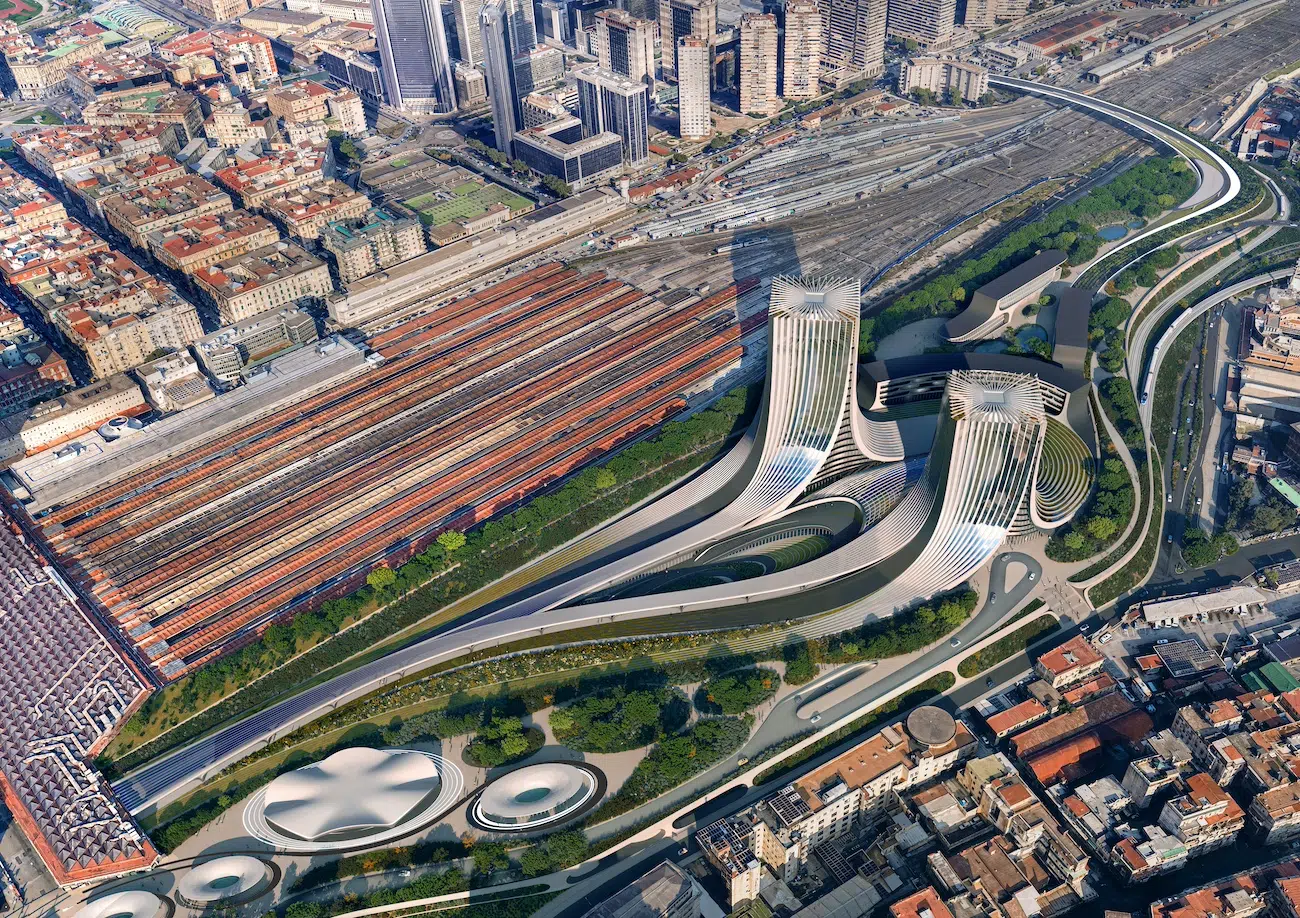

Render: Brick Visual
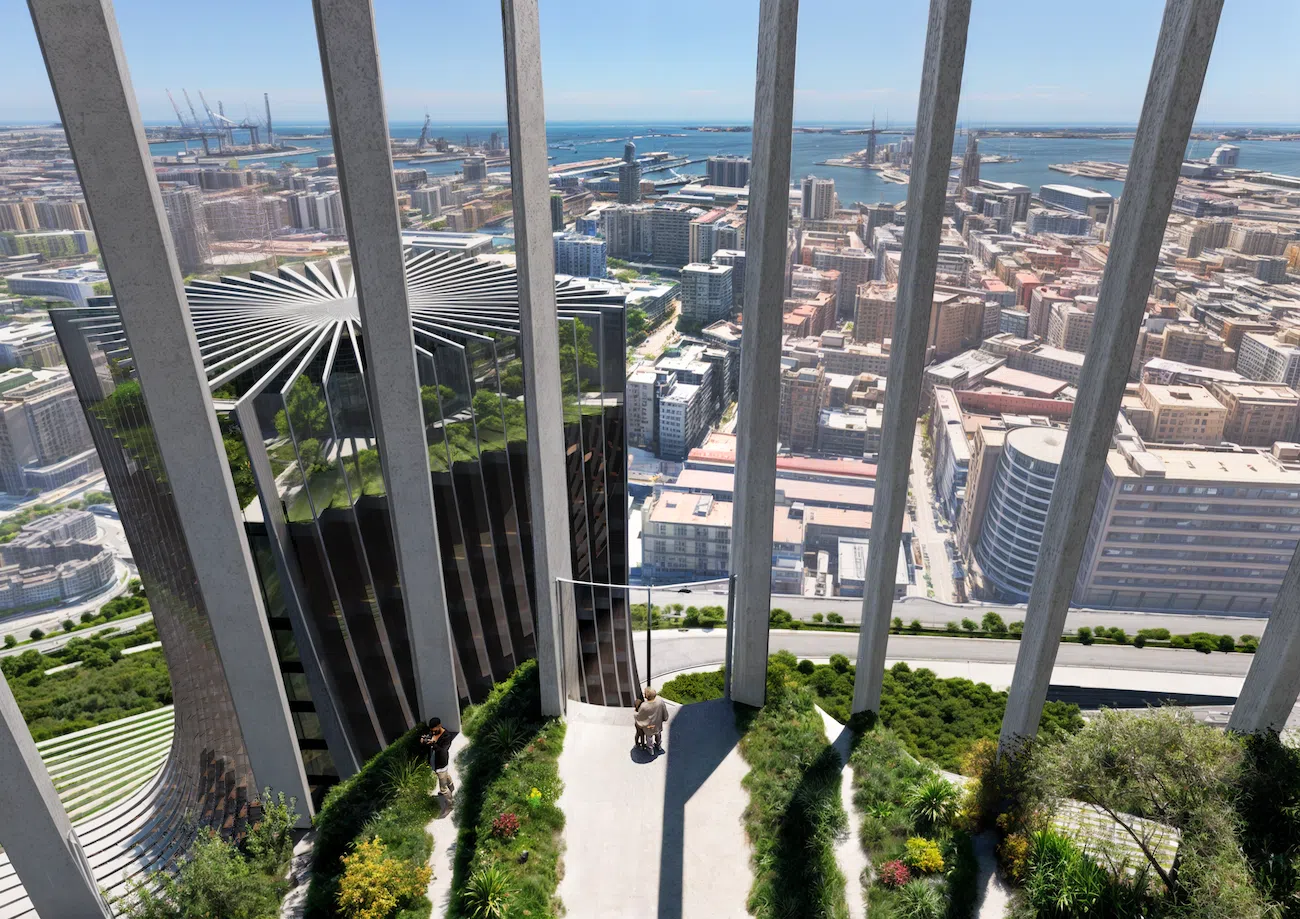

Render: ZHA
Zaha Hadid Architects (ZHA) intends to change that with its ambitious proposal known as the Napoli Porta Est masterplan. sustainable future for the district.
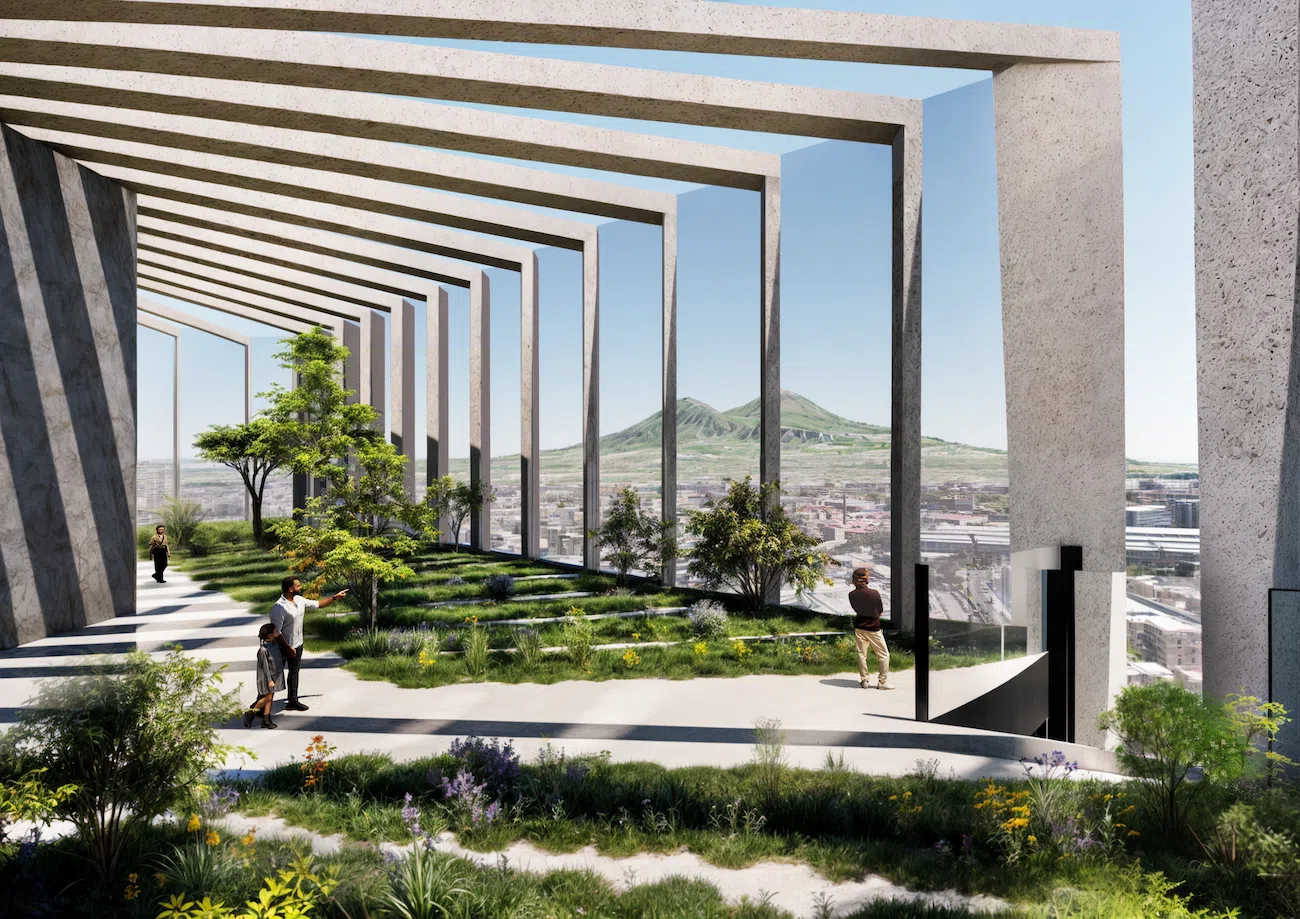

Render: ZHA
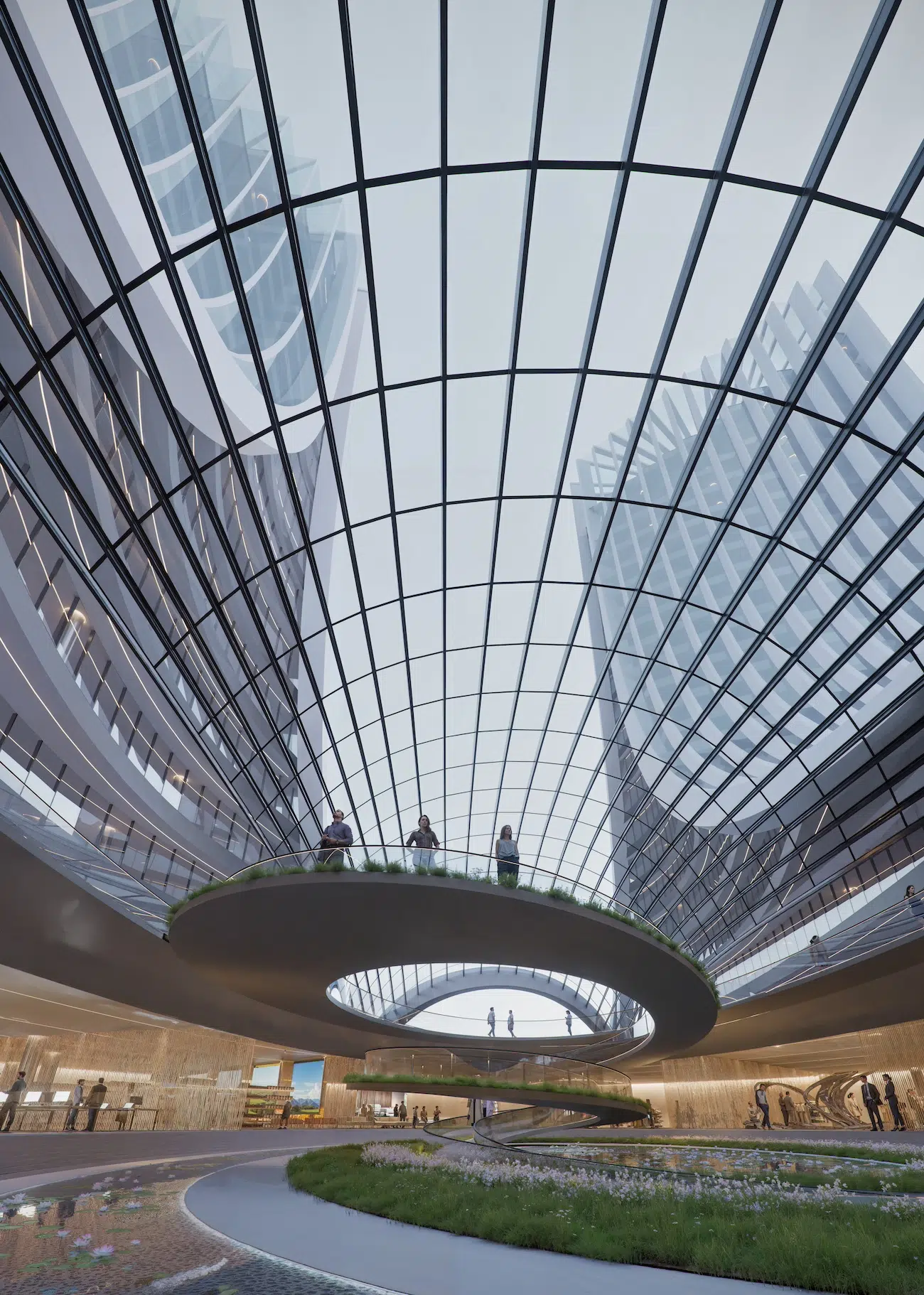

Render: Felix Render
The firm aims to reconnect spaces, breathe new life into abandoned buildings and land, and rethink infrastructure to create a sustainable future for the district.
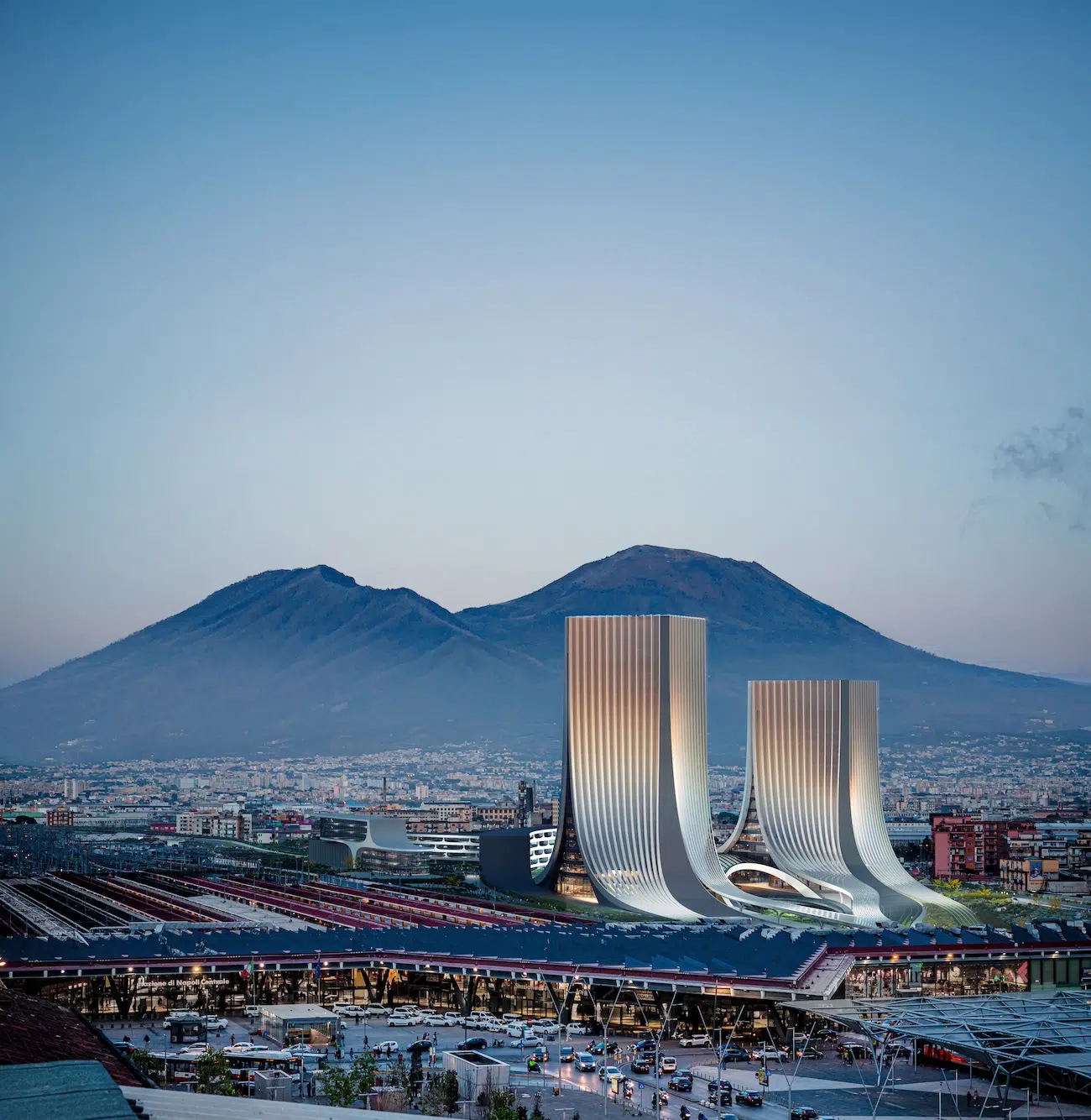

Render: Brick Visual
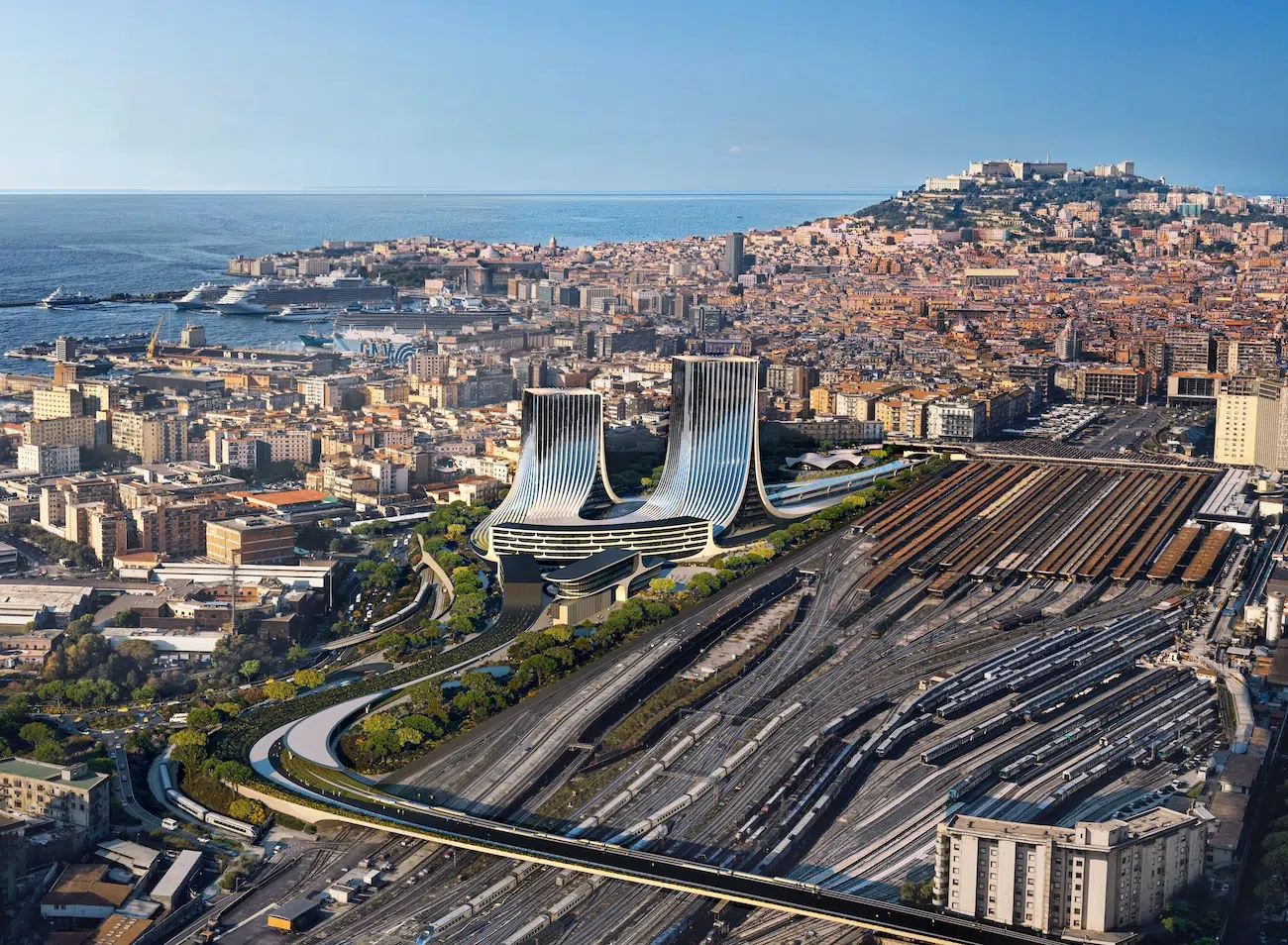

Render: Brick Visual
