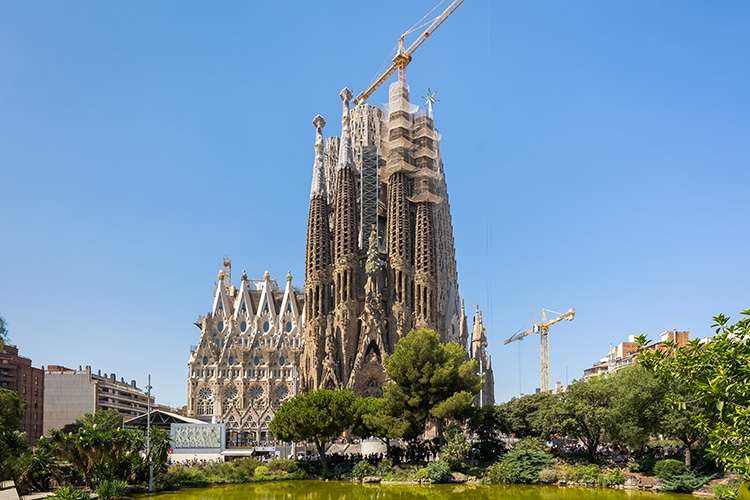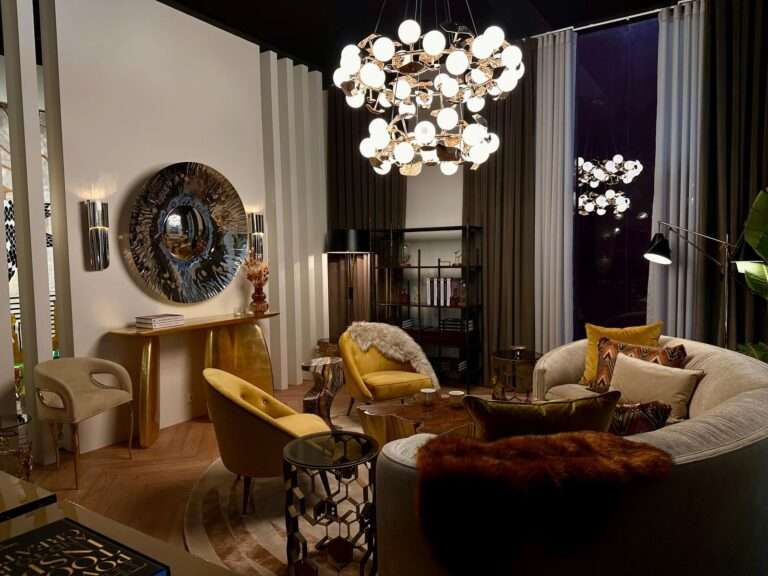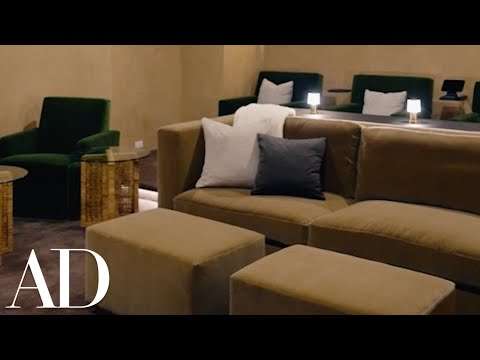In Bridging Boyd, a 1950s home is transformed through its connection to the garden. While reversing the changes brought on by multiple renovations, Jolson reconnects the house to both the natural surrounds and the simplicity of its original design.
Located in the Melbourne suburb of Toorak, Bridging Boyd sits on a dry riverbed in a densely wooded area. Robin Boyd’s original design used geometric forms to establish a simple building in dialogue with the surrounds. Having analysed the house, Jolson acknowledges that a 1950s home is transformed through its connection to the garden. “My favourite part of the original home is the way Boyd chose to engage with the landscape,” says Stephen Jolson, principal architect at Jolson. “The bridge has created this exceptional design solution where you feel suspended in the landscape, and I think it is such a simple yet powerful gesture that has lasted the test of time.”
The house has been altered many times since it was first built. One such renovation took place in the 1980s and the changes amounted to a project that did not reflect Boyd’s vision. “The bridge itself was basically characterised by a series of informal and formal living spaces, and living spaces seemed to get wedged into corners of the space, and it really blocked this ability to connect seamlessly to the landscape,” says Jolson. As a result, the new design brief centred on the idea that a 1950s home is transformed through its connection to the garden. The brief involved creating an open-plan home with a strong relationship to the surrounds.
In the kitchen, a series of panelled walls can be pulled from inside a cavity to create a screen between the cooking area and main dining space. Elsewhere, the subtle dividing elements consist of a fireplace and bar. Materials are then layered across zones to create a single aesthetic expression, such as where structural pieces smoothly transition to soft timber detailing. In the bridge, natural oak floors combine with steel, which complements the hand-worked steel of fireplaces and kitchen bench details. Nonetheless, a 1950s home is transformed through its connection to the garden and the outdoor aspect of Bridging Boyd is paid great attention.
“Boyd’s original design included a very large terrace that enabled its inhabitants to actually engage with the outside landscape,” says Jolson. “Over the years, with the number of renovations, the ability to engage successfully with outdoor space was actually limited and only available through a very small terrace.” In the knowledge that a 1950s home is transformed through its connection to the garden, Jolson adds a large circular terrace just off the family room. Echoing the bridge, the terrace is immersed in the natural setting, enabling residents to experience the surrounds in the manner originally intended.
Embodying the belief that a 1950s home is transformed through its connection to the garden, Bridging Boyd champions forms that offer a time-tested response to site. By complementing and continuing the work of Robin Boyd, Jolson creates a light-filled home well suited to family life.
00:00 – Introduction to the 1950s Home
01:02 – The Design Solution
01:37 – The Original Renovations
02:19 – A Connective Brief
02:36 – A Walkthrough of the Home
03:11 – Engaging with the Landscape
04:11 – Layering Materials
04:48 – Favourite Aspects
For more from The Local Project:
Instagram – https://www.instagram.com/thelocalproject/
Website – https://thelocalproject.com.au/
LinkedIn – https://www.linkedin.com/company/the-local-project-publication/
Print Publication – https://thelocalproject.com.au/publication/
Hardcover Book – https://thelocalproject.com.au/book/
The Local Project Marketplace – https://thelocalproject.com.au/marketplace/
For more from The Local Production:
Instagram – https://www.instagram.com/thelocalproduction_/
Website – https://thelocalproduction.com.au/
LinkedIn – https://www.linkedin.com/company/thelocalproduction/
To subscribe to The Local Project’s tri-annual print publication see here – https://thelocalproject.com.au/subscribe/
Photography by Lucas Allen.
Architecture and interior design by Jolson.
Build by Krongold Construction.
Landscape design by Michael McCoy.
Joinery by Ashwood Design.
Filmed by Nice Film Co.
Edited by HN Media.
Production by The Local Production.
Location: Toorak, Victoria, Australia
The Local Project acknowledges the Aboriginal and Torres Strait Islander peoples as the Traditional Owners of the land in Australia. We recognise the importance of Indigenous peoples in the identity of our country and continuing connections to Country and community. We pay our respect to Elders, past and present and extend that respect to all Indigenous people of these lands.
#Home #Garden #TheLocal Project





