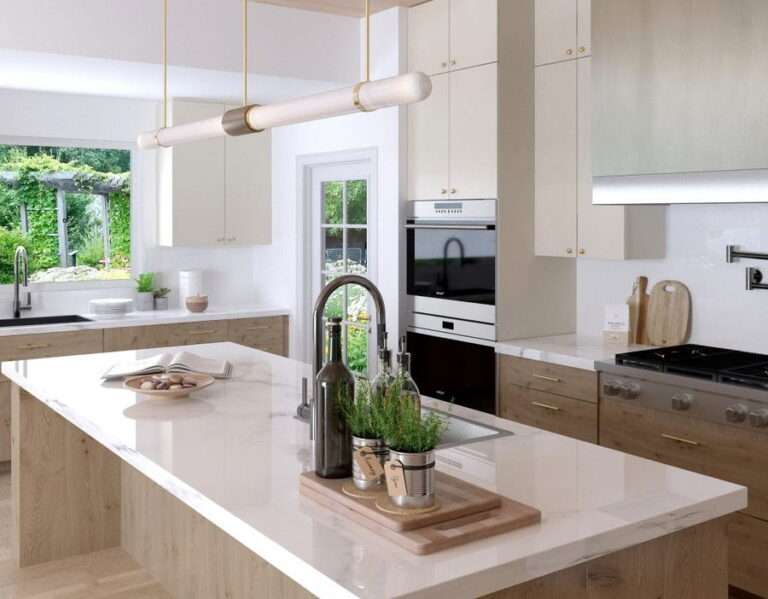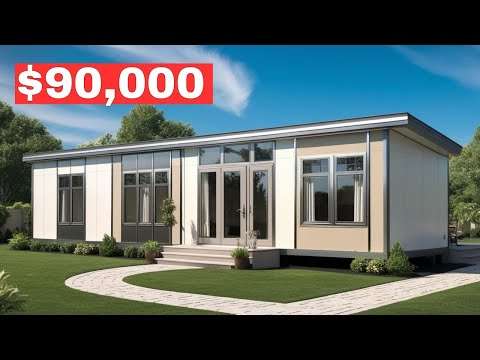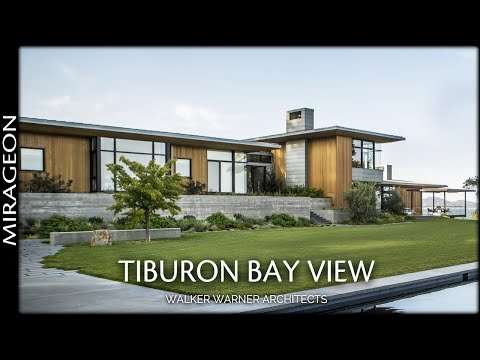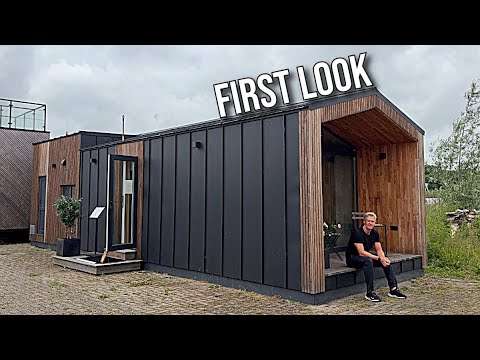Similar Posts

expandable off-grid electric camper could recharge itself without plugging in
Hyundai STARIA Camper Concept could charge on its own The expandable Hyundai STARIA Camper Concept could…

Kitchen Cabinet Trends 2026
What happens when kitchen cabinets step out of the background and take center stage? Kitchen cabinet…

10 Affordable Manufactured Homes You Can Buy Now for Under $125K
Are you in the market for a Brand New Manufactured Home for Sale? Look no further!…

Supporting the Art and the Landscape, not to Competing with them | Tiburon Bay View Residence
The Tiburon Bay View residence is a classic and inspiring abode that embodies the contemporary through…

red bivouac shelter in the alps becomes high-altitude base for bergamo’s modern art gallery
Aldo Frattini Bivouac: high-altitude base for GAMeC in Orobie Alps GAMeC – Galleria d’Arte Moderna e…

This Affordable PREFAB HOME just had a Price Cut
I found a prefab home at the home show that just had a price cut. This…