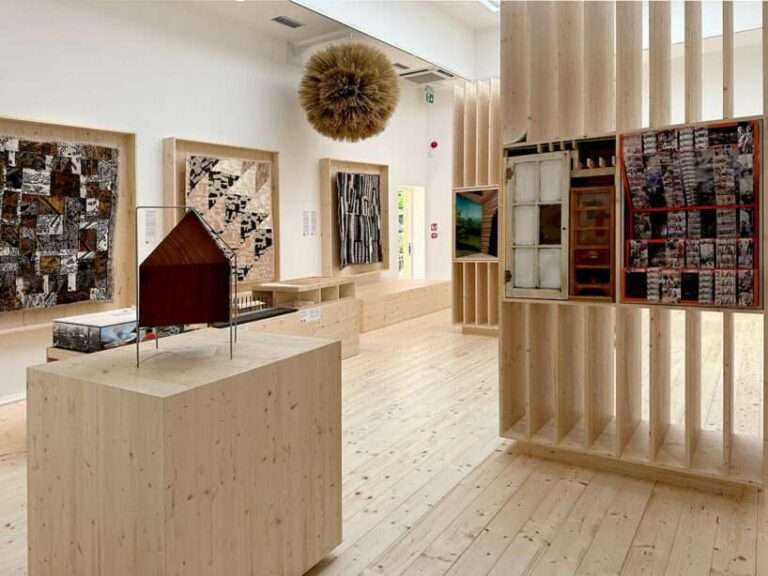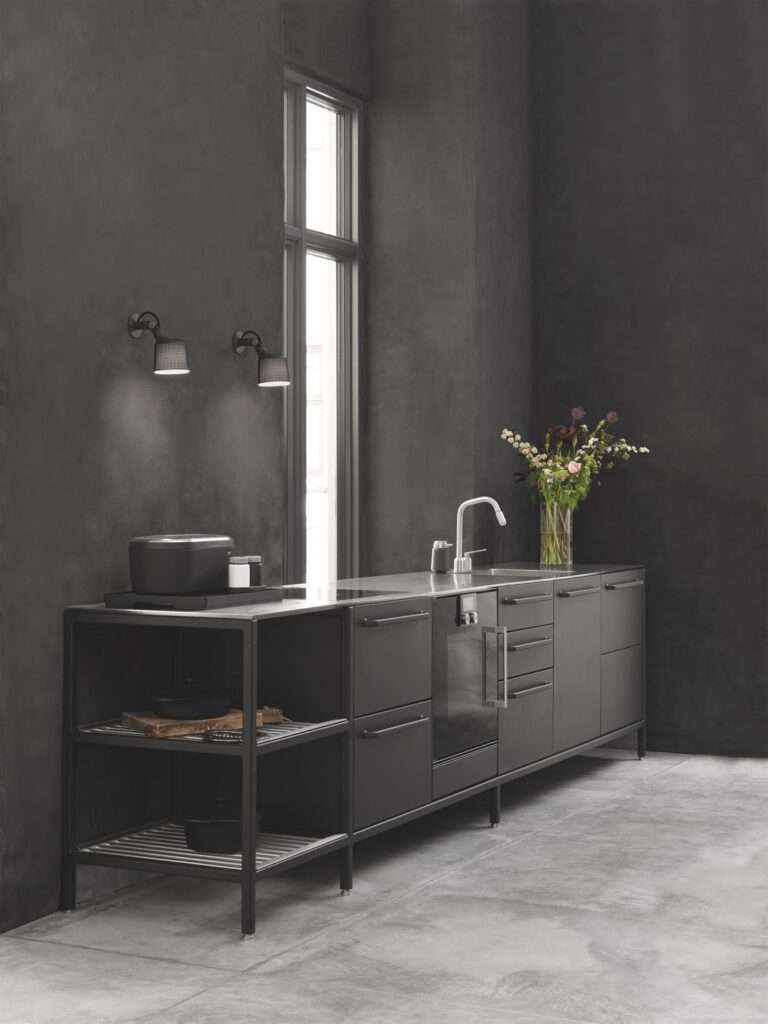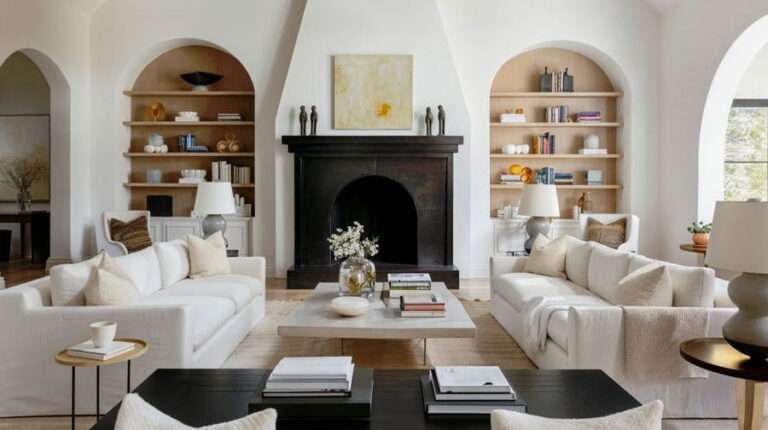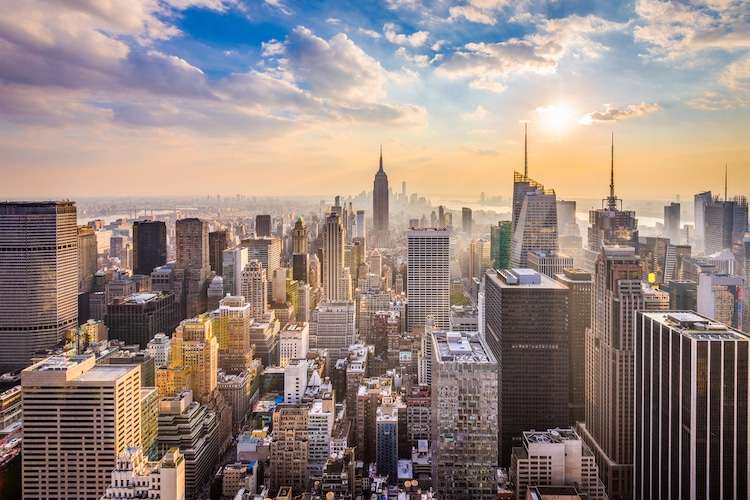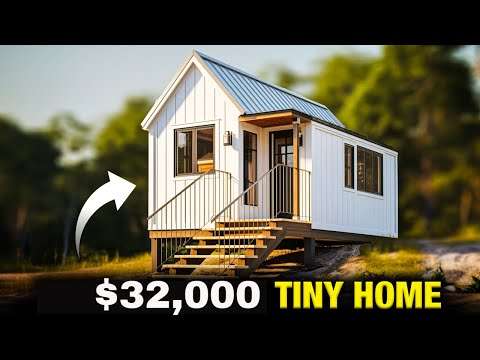On California’s Big Sur coast, a secret cliffside house emerges from the landscape, shaped not by dominance but by deference. Designed by Field Architecture, the home embraces erosion, wind and sea as creative forces, producing a structure that feels discovered rather than built. Balancing architectural clarity with ecological sensitivity, the design reflects a deep understanding of place. With the Santa Lucia Mountains rising steeply inland and the Pacific Ocean unfolding below, the site demanded an approach that would dissolve the boundary between built form and natural terrain.
A secret cliffside house must do more than provide shelter – it must coexist with its surroundings. For this family home, that meant responding to the volatility of the coast: high winds, salinity, storms and strong light. The architects studied the site’s erosion patterns, using subtraction as inspiration. Rather than building up, the home is anchored to the slope through monolithic stone walls and grounded by a continuous datum line created by its thin, tapering roofs. This horizontal gesture allows the house to sit low and long against the land, echoing the topography’s descent toward the sea.
The approach to the home is designed as a quiet procession. Visitors descend from the highway through a cypress-lined grove, crossing a bridge over a ravine to reach the entry. Once inside, the interiors unfold gradually, always connected to the land through framed views and natural materials. The palette is intentionally restrained – stone, wood and black granite – chosen to reflect the tones of the surrounding environment. These choices reinforce the house’s role as a mediator between earth and ocean.
Within the home, Field Architecture focused on liveability as much as context. The layout includes communal areas that open onto a pool deck, as well as private bedrooms embedded within the terrain. Each room is situated to maximise comfort across the seasons, making this not just a striking project but a deeply functional one. For a secret cliffside house, intimacy and protection are as essential as exposure and view.
Field Architecture’s practice is defined by its responsiveness to nature. In this project, they allowed erosion to shape the site – treating loss and absence as generative concepts. The resulting form is not just architecture but an extension of the terrain’s geological narrative. The building doesn’t compete with its context but becomes part of it, fulfilling the architects’ ambition to create a secret cliffside house that feels timeless and rooted.
This is a residence that redefines what it means to design with nature, not against it. By resisting visual noise and embracing elemental forces, Field Architecture has delivered a home that listens as much as it speaks. As the landscape continues to evolve, this house will remain quietly in dialogue with it – a secret cliffside house shaped by wind, stone, water and light.
00:00 – Introduction to the Secret Cliffside House
02:26 – Environmental Challenges
04:03 – Walkthrough of the Home
05:27 – Creating Dialogue with the Landscape
06:41 – Material Palette
07:31 – Favourite Spaces and Proud Moments
For more from The Local Project:
Instagram – https://www.instagram.com/thelocalproject/
Website – https://thelocalproject.com.au/
LinkedIn – https://www.linkedin.com/company/the-local-project-publication/
Print Publication – https://thelocalproject.com.au/publication/
Hardcover Book – https://thelocalproject.com.au/book/
The Local Project Marketplace – https://thelocalproject.com.au/marketplace/
For more from The Local Production:
Instagram – https://www.instagram.com/thelocalproduction_/
Website – https://thelocalproduction.com.au/
LinkedIn – https://www.linkedin.com/company/thelocalproduction/
To subscribe to The Local Project’s tri-annual print publication see here – https://thelocalproject.com.au/subscribe/
Photography by Joe Fletcher.
Architecture, interior design and furniture design by Field Architecture.
Build by Hunt Brothers Construction and Dowbuilt.
Landscape by Joni L. Janecki & Associates and Uli Ernst.
Structural engineering by Strandberg Engineering.
Civil engineering by Benjamini Associates.
MEP engineering by Monterey Energy Group.
Joinery by Berkeley Mills and Giles Healey Construction.
Lighting by Randall Whitehead.
Artwork by Meghann Riepenhoff and Kentaro Kawabata.
Filmed and edited by O&Co. Homes.
Production by The Local Production.
Location: Big Sur, California, United States
The Local Project acknowledges the traditional territories and homelands of the Indigenous peoples in the United States. We recognise the importance of Indigenous peoples in the identity of our respective countries and continuing connections to Country and community. We pay our respect to Elders, past and present, and extend that respect to all Indigenous people of these lands.
#Secret #Cliffside #House
