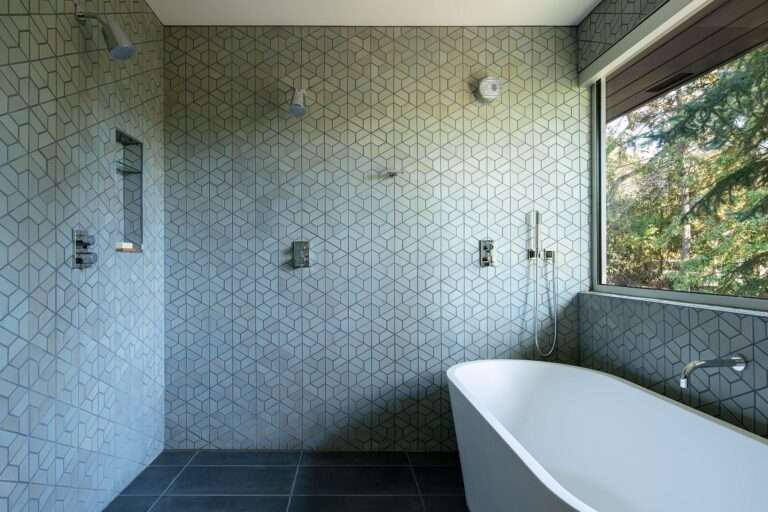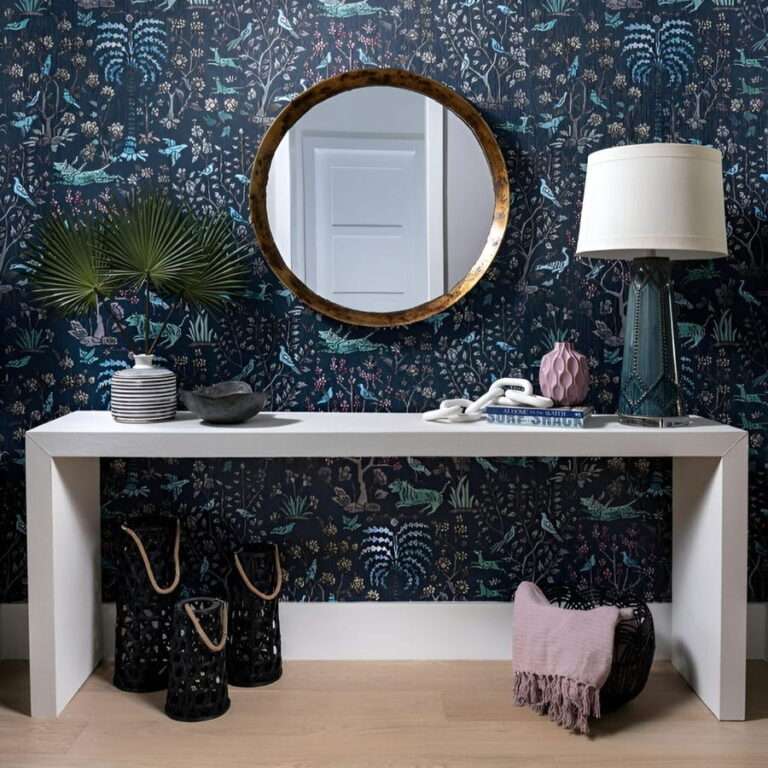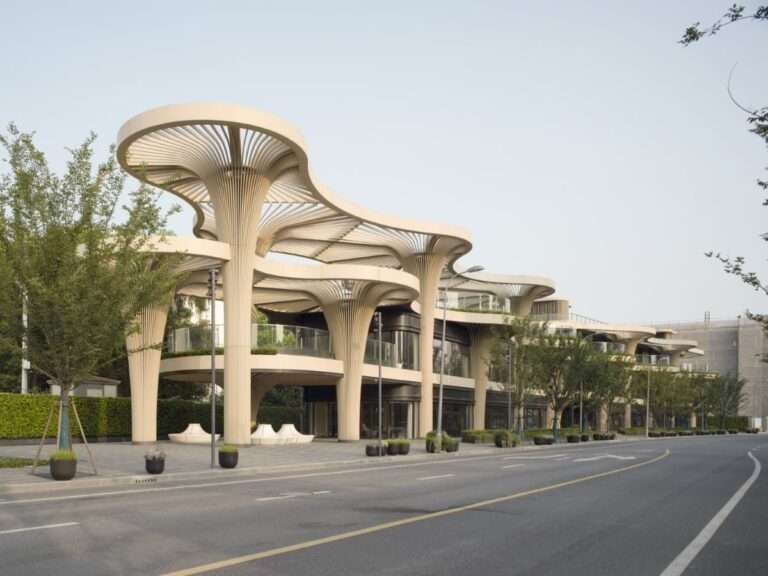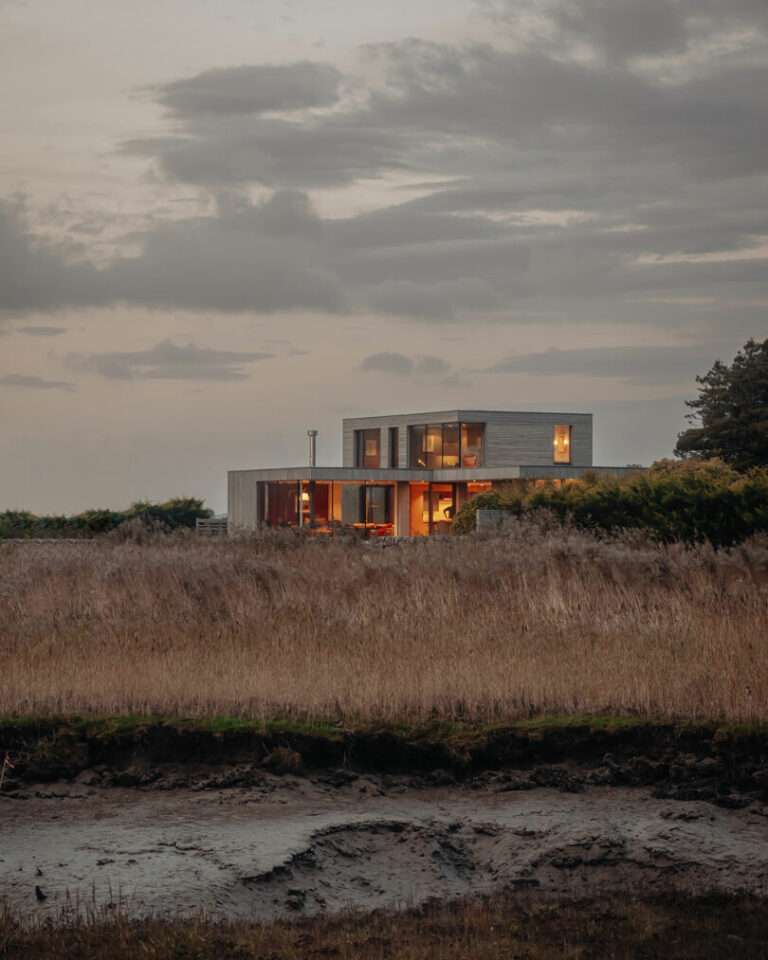Nestled in the western reaches of Sydney, Cove by Koichi Takada Architects is a residence that redefines contemporary Australian living through the refined lens of Japanese architecture. Positioned on a dramatic five-storey descent from the street to the Parramatta River, this home is an exercise in seamless transitions – between inside and out, private and public, material and mood.
The house begins with an intentionally modest single-storey entrance, reminiscent of traditional Japanese castle design, where spatial depth is disguised to create a sense of intrigue. This restrained threshold opens to a double-height atrium, ushering residents and guests into a world shaped by both grandeur and serenity. Here, Japanese architecture is expressed not only through form but through an emotional cadence – a purposeful slowing down that reconnects the inhabitants with nature.
Cove’s architectural story is a response to its site as much as its clients. For homeowners Vicki and Joe, the dream was to live on the water, and the team has delivered this vision through a cascading sequence of experiences. At every level, framed views of the Parramatta River act as a visual anchor, whether from the private upper-level primary retreat to the wellness and entertaining spaces that unfold across the lower floors. There is an intentional choreography to movement throughout the house, enhanced by carefully placed voids and light wells that amplify a sense of calm and clarity.
Informed by Japanese architecture’s quiet celebration of materials, the interior palette is subdued yet joyful. Koichi Takada Architects has drawn from the personalities of the clients – lively, optimistic, warm – through bleached and whitewashed timbers, soft sandstone and lightly veined marble. These elements catch and reflect natural light, creating a luminous atmosphere that evolves with the passing hours. The focus on tactile, organic materials pays homage to Japanese sensibilities, where material integrity and emotional resonance are closely linked.
Throughout the home, architecture becomes a frame for daily ritual. The wine cellar, carved into the bedrock, contrasts the airiness above. A secret path leads to the pool deck and on to the boat shed, reinforcing the layered experience of the house as a retreat, gallery and gathering place. Even in its most luxurious moments, Cove remains grounded, guided by the understated elegance that defines Japanese architecture.
Cove by Koichi Takada Architects is more than a sculptural response to site – it is a meditative retreat designed for connection. Japanese architecture serves as a quiet guide throughout, shaping the way light, landscape and daily life interact. In this home, the architectural language does not compete with the natural surroundings but rather, enhances their presence. It invites reflection, reconnection and, above all, a deeper appreciation of what it means to dwell in place. As a residential expression of Japanese architecture, Cove is both distinctly Australian in context and universally resonant in spirit.
00:00 – Introduction to the Waterfront Home
01:50 – Japanese Design Inspiration
02:20 – A Walkthrough of the Home
04:55 – Material Selection and Process
05:46 – Personal Highlights and Reflections
For more from The Local Project:
Instagram – https://www.instagram.com/thelocalproject/
Website – https://thelocalproject.com.au/
LinkedIn – https://www.linkedin.com/company/the-local-project-publication/
Print Publication – https://thelocalproject.com.au/publication/
Hardcover Book – https://thelocalproject.com.au/book/
The Local Project Marketplace – https://thelocalproject.com.au/marketplace/
For more from The Local Production:
Instagram – https://www.instagram.com/thelocalproduction_/
Website – https://thelocalproduction.com.au/
LinkedIn – https://www.linkedin.com/company/thelocalproduction/
To subscribe to The Local Project’s tri-annual print publication see here – https://thelocalproject.com.au/subscribe/
Photography by Tom Ferguson.
Architecture and interior design by Koichi Takada Architects.
Build by SNF Build.
Joinery by Corelli Joinery.
Filmed by The Local Production.
Edited by HN Media.
Production by The Local Production.
Location: Chiswick, New South Wales, Australia
The Local Project acknowledges the Aboriginal and Torres Strait Islander peoples as the Traditional Custodians of the land in Australia. We recognise the importance of Indigenous peoples in the identity of our country and continuing connections to Country and community. We pay our respect to Elders, past and present, and extend that respect to all Indigenous people of these lands.
#Japanese #Architecture #HouseTour





