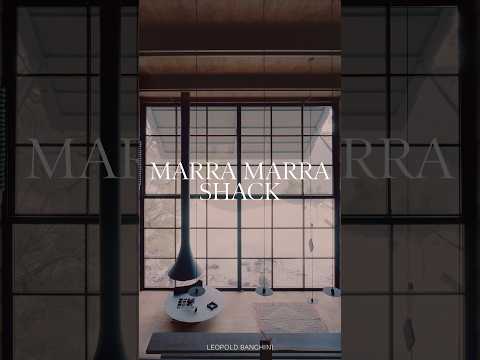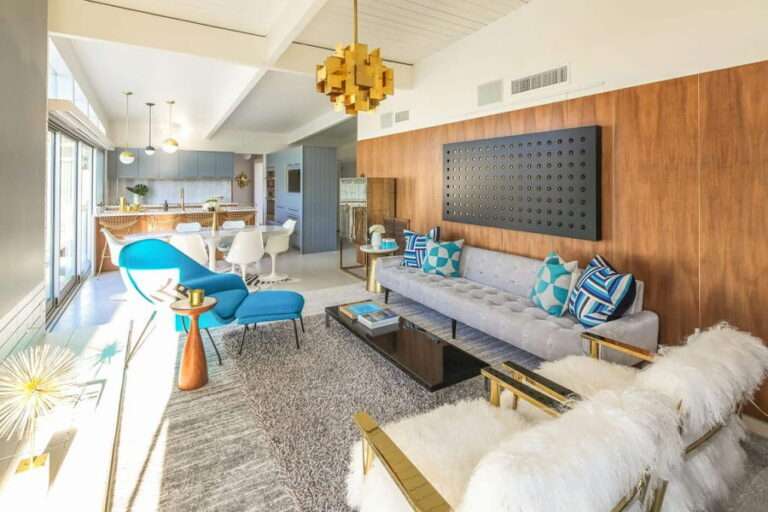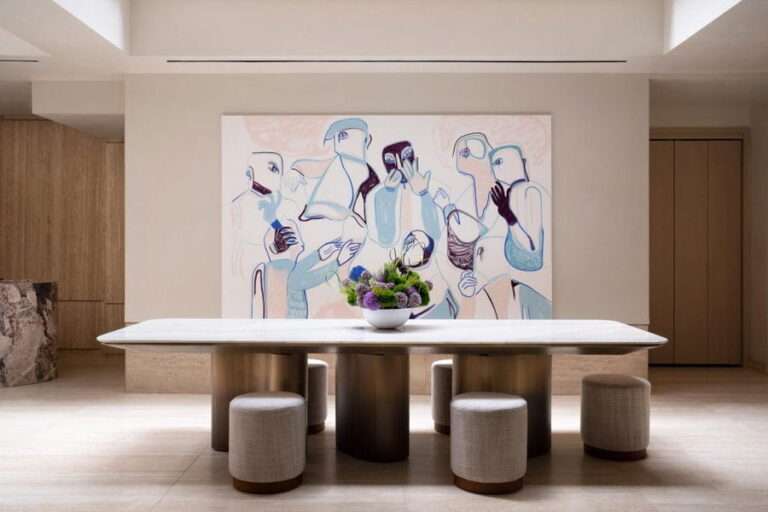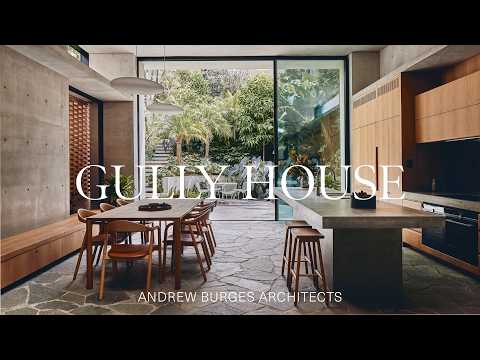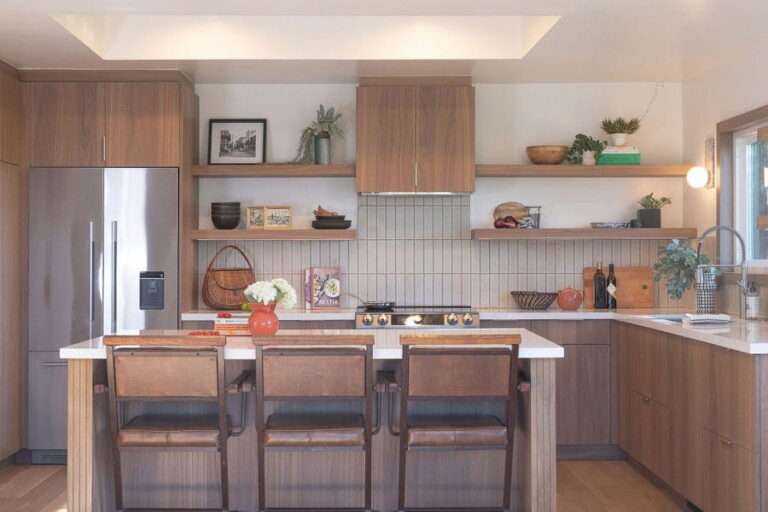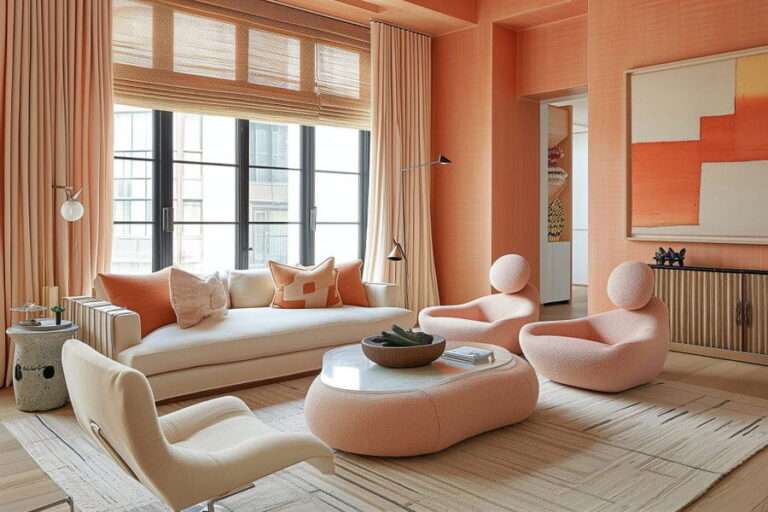How do you design a luxurious master suite when the clients can’t walk the space until after it’s built? This transformation follows the private spaces of a large new construction home designed entirely through remote collaboration. The result balances personal retreat with practical storage needs across the bedroom, bathroom, and closet. Read on to see the full trans.
The Challenge: Luxurious Master Suite Design
The clients reached out to Decorilla while still based in South Africa, facing a new modern construction project in Aiken with a tight timeline. Their expert interior design requirements were comprehensive, involving a 5-bedroom house with two offices and additional features. For their luxurious master bedroom suite, they asked the designer to provide creative guidance on flooring, wall coverings, as well as furnishing and decoration, and:
- Resolve the bedroom ceiling detail and lighting layout
- Place the large bedroom TV and plan the power/data
- Reuse the side tables, the kist, and the headboard if possible
- Set rug size and placement over wood floors
- Center the bathtub and define the rear shower zone
- Design closet millwork with hanging tiers, drawers, and durable pulls
Pro Tip: Trying to find the right aesthetic direction for designing your own luxurious master suite? Try our Free Interior Design Style Quiz to discover your ideal style today!
Design Inspiration: Luxurious Master Bedroom Suites
While researching luxury master suite ideas, the clients traced their inspiration to contemporarily composed, timber-lined spaces that stage daily rhythm. A neutral palette steadied the eye, while charcoal frames compressed the views and added crisp geometry. Their choice of master bedroom design ideas also suggests longer routines, with lighting layers that support tasks. Artwork and TVs sat as planned elements rather than décor, so the spaces kept their cadence.
Inspiration for the bath and closet stemmed from the same logic as those large bedrooms. A centered bathing zone implied a clear axis, followed by shower areas with double shower heads and recessed niches with strong storage discipline. Meanwhile, streamlined closet cabinetry featured deep drawers and lit compartments that closed flush. Custom millwork also translated the suites’ material language into daily ease and faster rituals.
Initial Concepts: Finding the Right Designer
The Decorilla team paired the project with two designers seasoned in designing luxurious master bedroom suites. Kamila A. and Wanda P. developed separate concepts that tackled the challenge from different angles.
Kamila built her design moodboard around warm minimalism. She introduced natural linen and stone tones to ground the palette, then selected furniture with clean lines proportioned for the open floor plan.
Wanda‘s bedroom moodboard extended the white oak flooring from the main living areas and carried the exposed beam detail across the ceiling. She introduced a horizontal grasscloth wallpaper behind the bed that added texture and provided a background for some of the client’s art pieces. The proposal also solved the client’s ceiling concern by emphasizing the beam structure and keeping all other surfaces clean and understated.
This was the design the client chose.
Modern New Construction Interior Design Series
This spacious new construction design progressed through several distinct phases. Working remotely, the designer guided material selections during construction, then moved into furniture sourcing and installation after the build was complete. Each stage tackled a separate aspect of the project, starting with structural finishes and moving into individual rooms. To see the full transformation unfold, explore the complete series:
Results Revealed: Luxurious Master Suite Interior
The luxurious master suite establishes a retreat quality through both material layering and architecture. The vaulted structure features exposed oak beams that span the room’s width. A large black-framed window with transoms floods the bedroom with natural light while repeating the architectural vocabulary used elsewhere. Continuing from the main living spaces, the oak flooring maintains material consistency throughout the home.
Luxurious Master Bedroom
The designer positioned the bed parallel to the window, with a sitting area and media console arranged across the sleeping zone. Grasscloth wallpaper wraps the bed wall in horizontal texture, its fine weave adding depth against the smooth white ceiling.
The bed itself uses a white upholstered frame with a low profile, flanked by black nightstands that break the neutral palette. An organic oak bench sits at its foot. Six framed art pieces from the clients’ collection hang in a grid formation above the headboard, their black frames echoing the nightstands and window frames. A sculptural chandelier with a radiating metal frame hangs at the center of the room, adding a sense of movement. Its black finish also ties in with the window frames and furniture accents.
The horizontal wood slat panel concealing the office entrance reads more as an architectural feature than a functional door. Its linear pattern complements the grasscloth texture on the adjacent wall, creating additional visual interest through linear rhythm and sleek directional breaks.
The designer positioned the mirror strategically on the opposite wall—besides emphasizing daylight, its curved profile breaks up the flat plane and reflects the art pieces. Used that way, this simple feature added multiple dimensions to what could have been a simple painted surface.
Our Picks for the Look
Transforming Challenges into Creative Solutions
The bedroom design faced a spatial puzzle: integrating a three-person work office behind the sleeping area without disrupting the room’s calm aesthetic. Wanda addressed this by replacing a standard door with a floor-to-ceiling slat panel. This solution keeps the workspace accessible but invisible during off-hours. The panel style also adds a prominent decorative dimension to the bedroom, and its wood finish matches the exposed ceiling beams overhead.
Luxury Master Suite Ideas for the Main Bath
The master bathroom design fulfills the clients’ request for a centered tub with the shower positioned at the back. From an aesthetic point of view, this layout thrives on symmetry. Functionally, it provides each person with a dedicated counter and storage space. Large-format porcelain tile covers the floors in a marble-look finish, meeting also the client’s preference for tile over wood in wet areas.
The vanities feature white oak cabinetry with black hardware—the same cohesive material language found throughout the luxurious master bedroom suites. One of them includes an integrated makeup station with a sleek stool, addressing the clients’ need for a dedicated space to organize cosmetics and brushes. The backlit mirrors span nearly the full width of each vanity. LED strips help eliminate shadows for grooming tasks and add a stunning “infinity tunnel” visual effect at the same time.
Wanda retained the domed ceiling detail they liked from the initial renderings, then added a sculptural black fixture to emphasize the overhead curve. The freestanding tub sits beneath the dome’s peak, flanked by dual vanities that occupy opposite walls. A black towel warmer, another feature specifically requested by the client, mounts to the wall near the tub. Black-framed windows on either side of the tub bring in natural light, repeating the architectural language from the bedroom and main living areas.
The walk-in shower sits in a recessed alcove at the far end of the master bathroom. Inside it, a vertical mosaic tile stripe in blue-green tones runs floor to ceiling, providing color against the white marble-look field tile. The shower system includes dual heads mounted on opposite walls as requested, plus a handheld wand and body sprays. Built-in niches hold shampoo and soap products at a convenient height.
The shower entry remains open with no door or curb, maintaining visual flow across the space.
Powder Room Area
The toilet is situated in a separate, enclosed niche clad in horizontal grasscloth wallpaper that matches the bedroom‘s accent wall. This solution provides privacy while keeping the main bathroom open and uninterrupted. The wallpaper is the single decorative feature here—notable, yet discrete enough to maintain the overall allure without going overboard.
Our Picks for the Look
A Spacious & Stylish Walk-in Closet
The white oak cabinetry system from the rest of the luxurious master suite naturally extends into the walk-in closet space. A central island with drawer storage anchors the layout, topped with a white counter that provides a handy surface area for folding or organizing. A quietly luxurious crystal drum chandelier hangs directly above, its brass and glass construction adding a refined touch to what is fundamentally a utilitarian space.
Two wardrobe sections stand out with vertical wood slats that conceal additional storage. Their rhythm adds texture and stylistically connects the closet with the master bedroom.
Storage organization addresses different needs and clothing types through its layout. Open cubbies hold shoes and folded items at eye level, while deeper shelves accommodate bags and boxes above. Hanging rods are placed along the perimeter walls at varying heights, with the upper sections accessed by the pull-down systems common in high-end closet design.
LED strip lighting runs along the ceiling cove, washing the walls with even illumination that eliminates shadows in the corner sections.
Our Picks for the Look
Design Details: Sourcing the Perfect Pieces
Decorilla’s 3D rendering tools allowed the clients to see their master suite while construction was still underway. The visualizations proved critical for making decisions from afar, giving the clients confidence in material selections and furniture placements they couldn’t physically inspect. On top of that, Decorilla’s trade access also expanded the designer’s budget options. Securing furniture below-retail pricing released funds for investing in custom builds, such as the walk-in closet’s complex wardrobe system.
Wanda refined specifications throughout the new construction interior design process based on client input. The remote coordination required patience, but both the designer and the clients valued the collaboration. “Hi Wanda, I can’t believe we are at the end! It’s been such an amazing project,” the client wrote after their teamwork reached the finish line.
Looking for luxury master suite ideas?
Decorilla’s professional designers create customized layouts that address your specific needs, aesthetic preferences, and spatial challenges. Book your Free Online Interior Design Consultation to start your own project today!
