Similar Posts
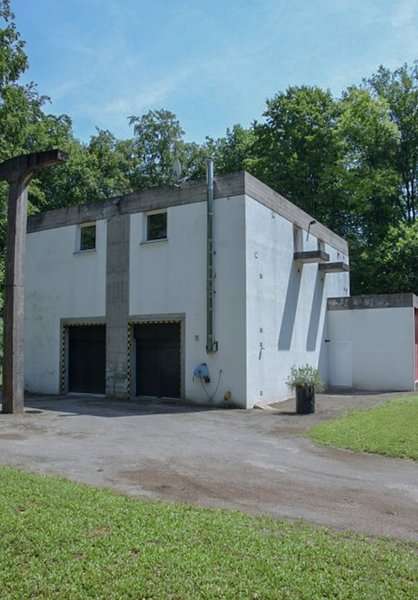
A Converted Boiler Room Designed by Le Corbusier Asks $450K in France
The decommissioned structure was built in the 1950s for France’s La Cité Radieuse Housing Project in Briey-en-Forêt.
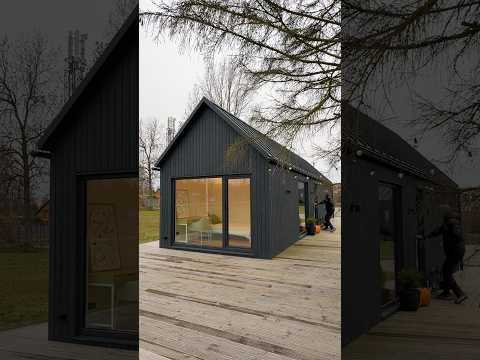
Inside the Most Popular Prefab Home from MyCabin!
This is the Milla 47, the most popular model from Mycabin for 2025. For more information…
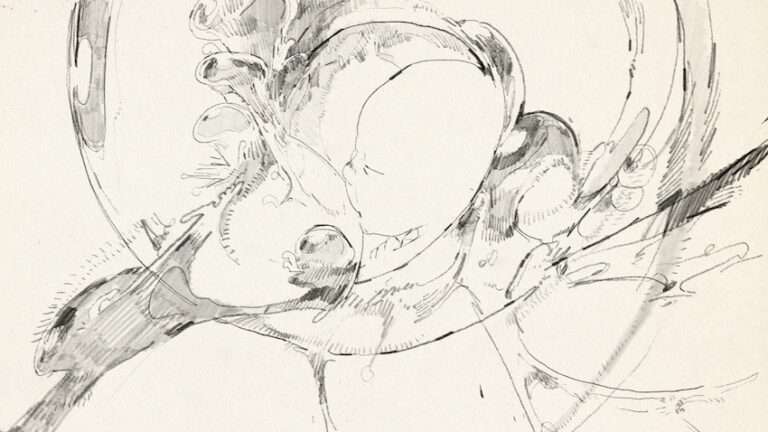
hand-drawn abstract figures dance along max cooper’s music in film by masanobu hiraoka
Masanobu Hiraoka’s hand-drawn film for Max Cooper’s ‘On Being’ Animator Masanobu Hiraoka presents a new hand-drawn…
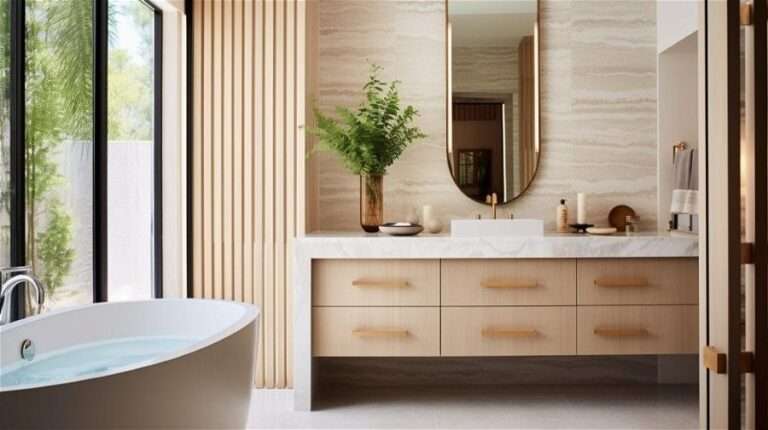
7 Best Online Bathroom Design Services – Decorilla Online Interior Design
Image Credit, Decorilla online bathroom design services that bring professional help right to your fingertips. Explore…
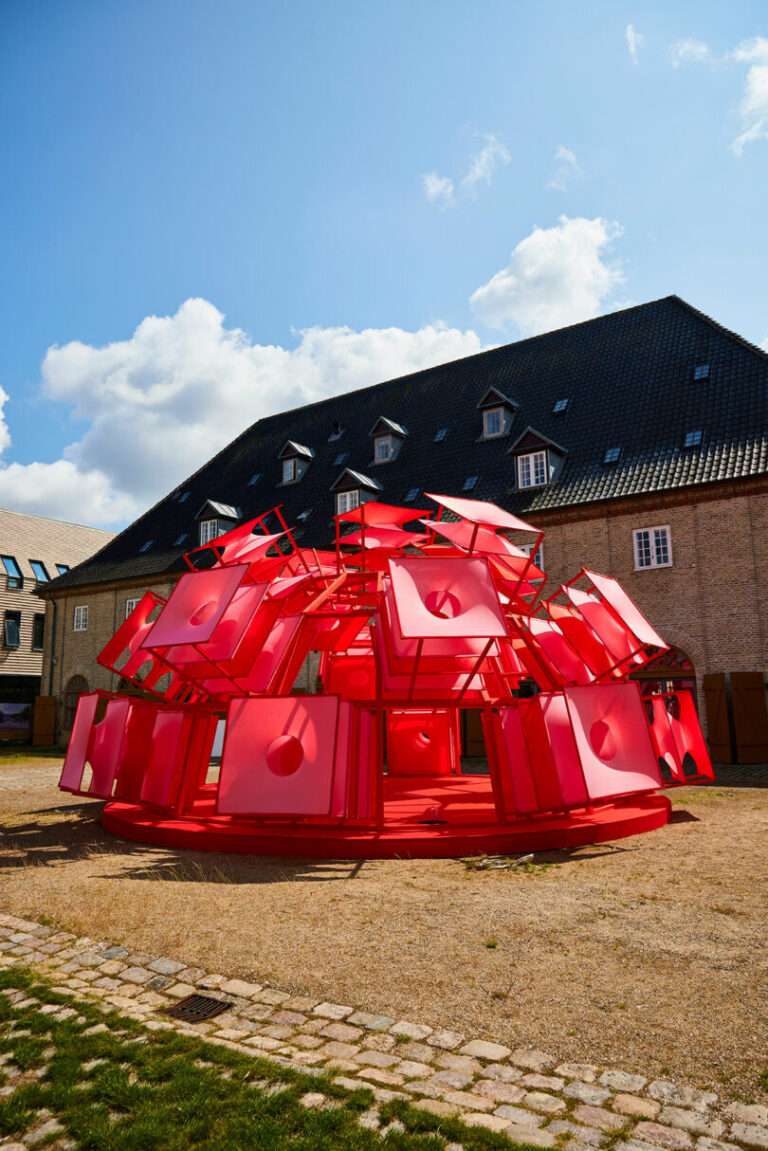
Circle Dome Square by Henrik Vibskov Pays Homage to Panton
Danish designer Henrik Vibskov is known across the globe for his work in fashion, art, and…
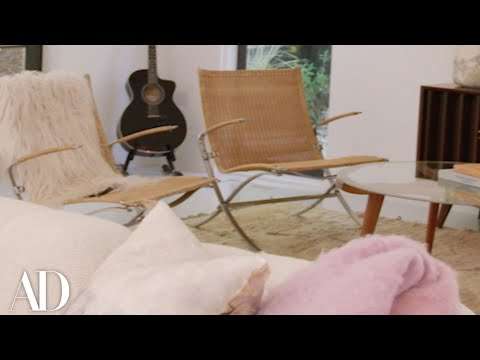
Ashley Tisdale Doesn’t Need an Interior Designer
Ashley Tisdale designed the interiors of her home herself, and they came out beautifully. Feeling inspired?…