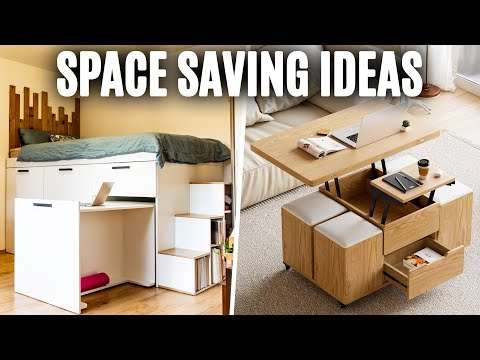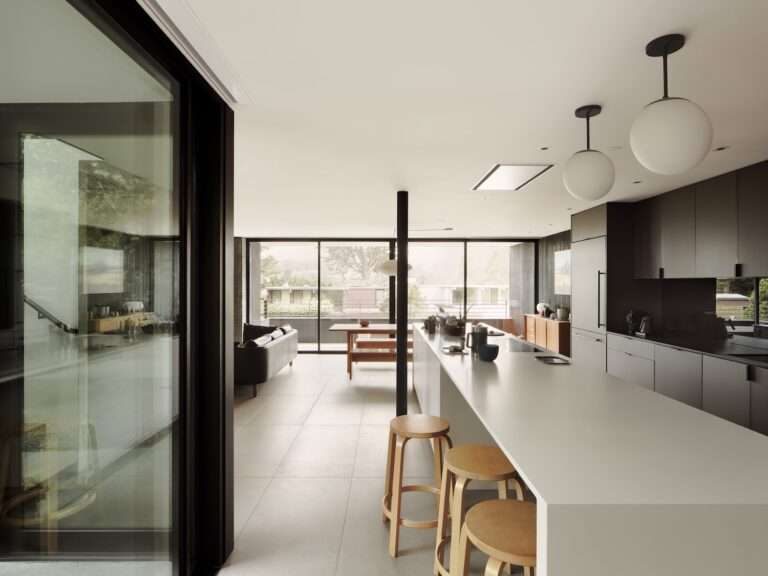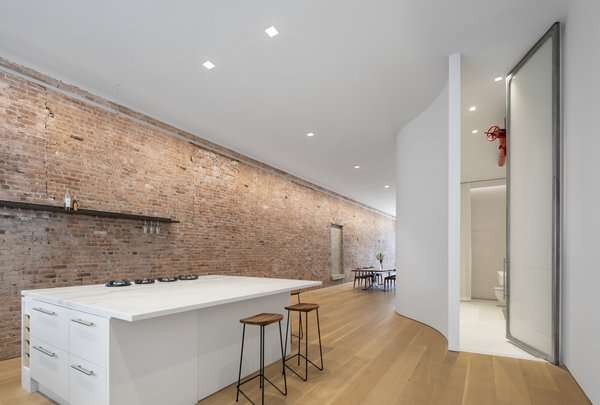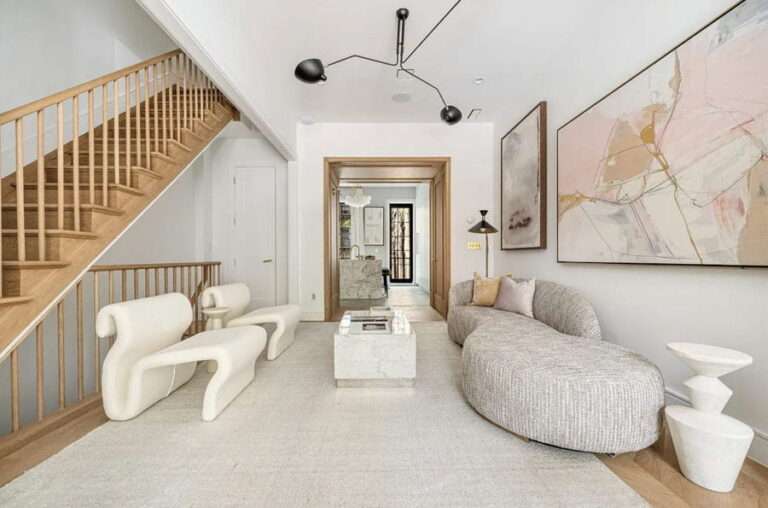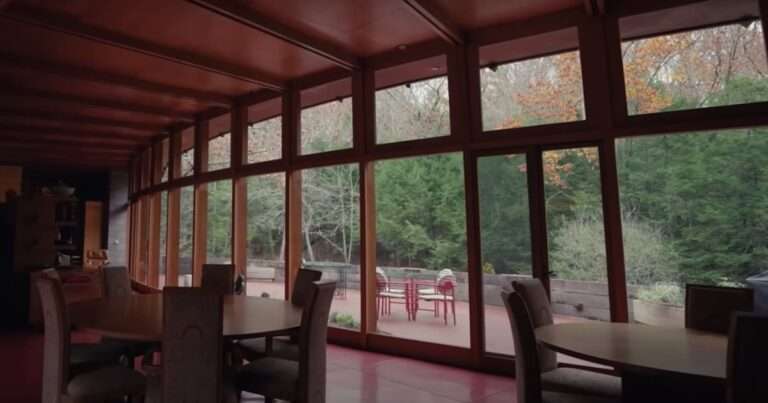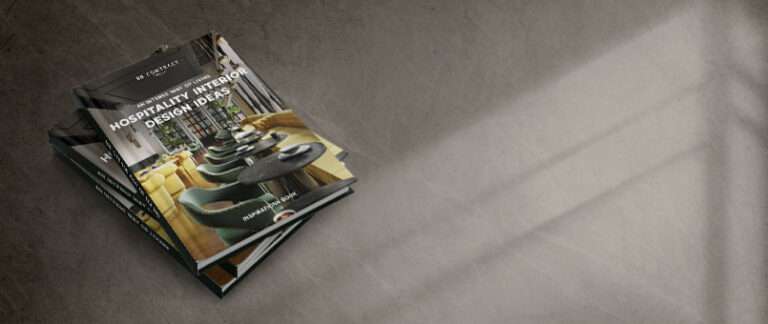Known for his distinct Australian style and ability to combine functionality with unique design aesthetics, Adam Goodrum crafts furniture, products and collectibles from his Sydney studio.
Adam feels most creative in this Waterloo-based space. “I bought the property ten years ago and did it up over time. I love the neighbourhood – it’s colourful, gritty and open-minded,” says Adam. Here, he works both independently and on his other practice, Adam&Arthur, alongside French marquetry artist Arthur Seigneur. “We share a vision to do things a little differently … we create pieces with flamboyance, patterns and colours that you wouldn’t normally see.”
Most of Adam’s designs are high-end objects in the realm of furniture and homewares. Each collection he produces involves a transformative process where wood and other materials are recast in a way to create not just a piece of furniture or a beautiful object, but an artwork in itself.
When it comes to Adam’s inspiration to create, he reflects on the nuanced ways design makes our lives better. “Design can be functional and problem-solving, but at the other end, it can also provoke emotion or a thought.” Adam’s intuitive love for making was nurtured during his high school years thanks to a fortuitous pairing of teacher and student. “I always had a love for making and drawing. In high school I had a wonderful art teacher,” says Adam. “Off the back of her just being amazing, I realised I wanted to head in a fine arts direction. It wasn’t until I completed year 12 and found I enjoyed mathematics and that kind of thing that I discovered this thing called industrial design, which seemed to be a nice combination of art and math.”
With each brief Adam Goodrum receives, whether it is commercial or more creative, he tries to understand as much as he can about what it is he is trying to achieve. “In the beginning I do a lot of thinking, trying to come up with the idea.” For commercial projects, this involves investigating how to keep costs low, while for artistic projects it’s about trying to come up with an interesting idea in terms of form and materiality. “I start drawing … then I start making sculptures and modelling, and then I go into CAD, which is where it will be presented as an idea to the client,” says Adam. Once it’s approved, Adam begins resolving the idea for production before working with makers to see what’s possible to build – creating different versions of prototypes until it’s fully resolved.
One of the more significant moments in Adam’s career so far has been his work for Judith Neilson, an Australian businesswoman and philanthropist with a passion for design. He has designed various pieces for her home and offices that harmoniously combine innovation and function. Key pieces include a boardroom table, a 16-seater square dining table and a mirror and set of drawers for Judith’s bedroom.
Grounded in an unexpected merging of mathematics and art, Adam Goodrum’s designs are highly considered and innovative. “I love it when people have an emotional response to seeing something for the first time,” he says. Striving to elicit that response at every opportunity, the intention behind each design is twofold – practical and beautiful.
00:00 – Introduction to the Documentary on Design Excellence
00:59 – A Love for Making and Drawing
02:30 – The Start to Finish Design Process
03:22 – Working on a Special Projects
06:44 – Evoking Emotion Through Design
For more from The Local Project:
Instagram – https://www.instagram.com/thelocalproject/
Website – https://thelocalproject.com.au/
Print publication – https://thelocalproject.com.au/publication/
Hardcover book – https://thelocalproject.com.au/book/
The Local Project Marketplace – https://thelocalproject.com.au/marketplace/
For more from The Local Production:
Instagram – https://www.instagram.com/thelocalproduction_/
Website – https://thelocalproduction.com.au/
LinkedIn – https://www.linkedin.com/company/thelocalproduction/
To subscribe to The Local Project’s tri-annual print publication see here – https://thelocalproject.com.au/subscribe/
Photography by Paul Pavlou, Jos Purnell, Sean Fennessy, Haydn Cattach and Fiona Susanto.
Furniture Design and Artwork by Adam Goodrum.
Filmed by The Local Project.
Edited by HN Media.
Production by The Local Project.
Location: Waterloo, New South Wales, Australia
The Local Project acknowledges the Aboriginal and Torres Strait Islander peoples as the Traditional Owners of the land in Australia. We recognise the importance of Indigenous peoples in the identity of our country and continuing connections to Country and community. We pay our respect to Elders, past and present and extend that respect to all Indigenous people of these lands.
#Design #Maker #Documentary
