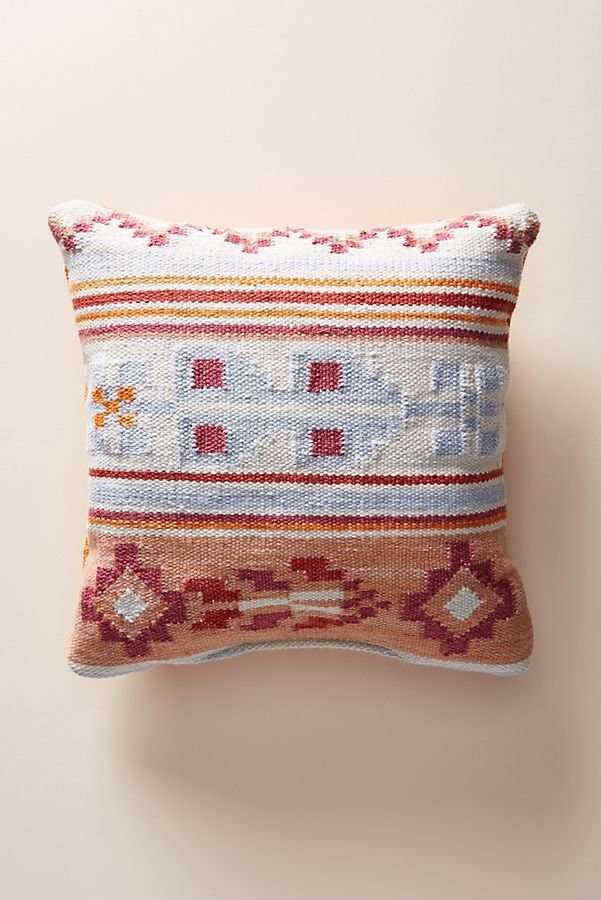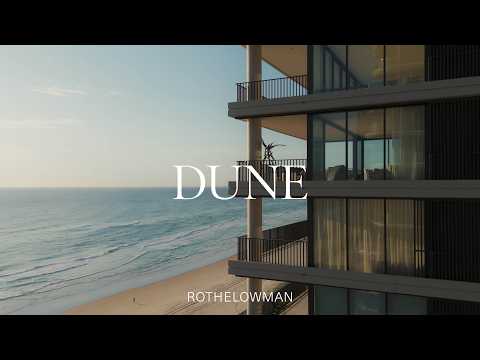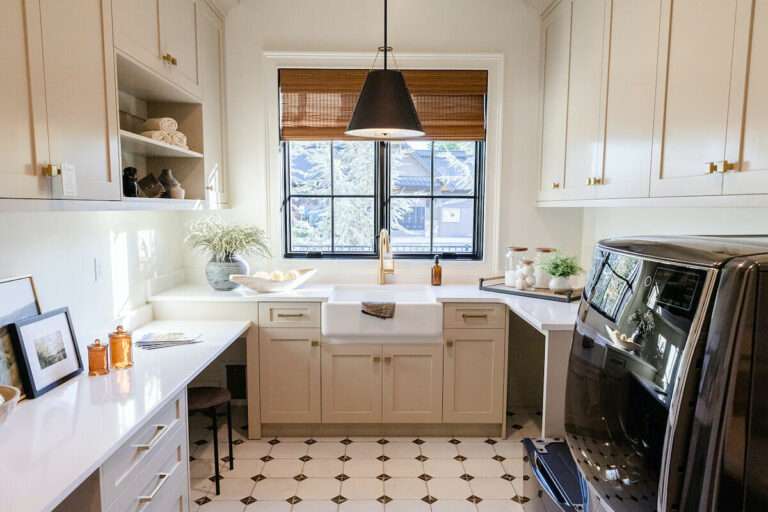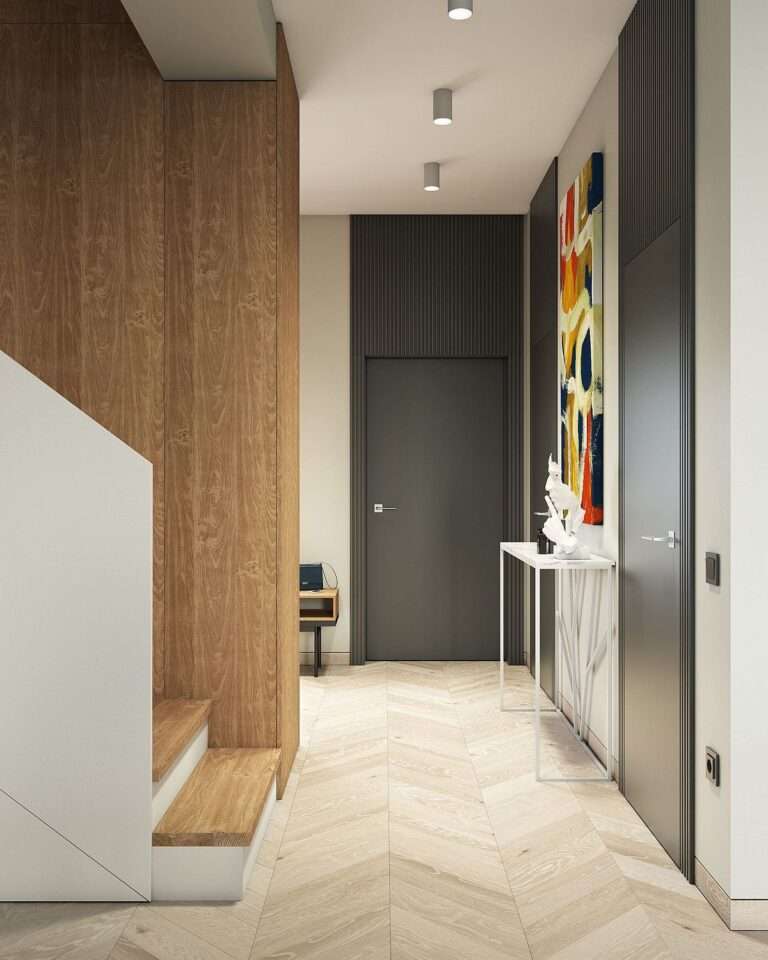Balancing playfulness and sophistication, Princes Hill Residence is inspired by the Art Deco style of the existing building, resulting in a home that feels both timeless and joyful.
The designer renovated two apartments by transforming them into a single-family home. Central to this brief was also adapting an existing staircase that connected both properties.
As the dwelling is located just opposite Princes Park in Melbourne, architect Freadman White wanted to reflect the pristine inner-city surroundings through the residence’s design. “We wanted to renovate the home to add a generous quality to the streetscape – one that mirrors the public life of the park, but at the same time, we wanted it to be unassuming,” says Michael White, director at Freadman White.
Freadman White looked to the structures and features of the existing home to guide as the designer renovated two apartments. “With the heritage advisor, we looked at ways in which we could be polite to the heritage bones of the home,” says Michael. “What we did was warp the existing stairs to form a vertical circulation between the two floors and we consolidated them with a milky white glass, to pay respect to that light quality as you come through the front of the house … and in reverse, in the evenings, it becomes a beacon or lantern to light up the public realm beyond.”
Using this type of milky white glass also allows the greenery from outside to become part of the architecture when the designer renovated two apartments. “You can see the dappled texture of the trees and the greenery through the glass, but you can’t see in,” says Illana Freadman, director at Freadman White. Including this glass was not only an innovative way to open up the home to the park while maintaining privacy but is a reflection of the home’s commitment to heritage considerations as its inclusion holds onto the texture and qualities of the Art Deco era.
Similarly, interior design by Flack Studio is also informed by the past. “The original architecture of the Art Deco period really does inform everything that this project is,” says David Flack, director at Flack Studio. “The complexities of dealing with the duality of two apartments were the first hurdle, but acknowledging the existing conditions and reworking them are some of the most defining parts of this project.”
As such, the palette and decor draw on existing materials that are repurposed in a contemporary way. “With materials, I wanted the house to feel like it had always been there,” says David. It was also important to maintain the solidity of the family home – everything was therefore rebuilt in solid brick and re-rendered on site.
Furnishings and finishes selected when the designer renovated two apartments are both playful and refined, evoking a timelessness. “I think spaces are meant to be lived in, they are joyful, and they’re almost like a memory book. It’s about working with the client, working with the existing conditions and creating something joyful but also stands the test of time,” says David. As such, pops of colour in upholstery and carpet and bold artwork complement pared-back timber detailing in the kitchen and white walls, conveying an unexpected balance.
Combining the past and the present, vibrancy and refinement, the designer renovated two apartments to create a highly considered response to the inner-city Melbourne location.
00:00 – Introduction to Princes Hill Residence
00:52 – Intentions For The Home
01:57 – Inspired By Art Deco Design
02:36 – Designing The Central Staircase
04:12 – Merging The Past And Present
05:20 – Creating A Memorable Experience
For more from The Local Project:
Instagram – https://www.instagram.com/thelocalproject/
Website – https://thelocalproject.com.au/
LinkedIn – https://www.linkedin.com/company/the-local-project-publication/
Print Publication – https://thelocalproject.com.au/publication/
Hardcover Book – https://thelocalproject.com.au/book/
The Local Project Marketplace – https://thelocalproject.com.au/marketplace/
For more from The Local Production:
Instagram – https://www.instagram.com/thelocalproduction_/
Website – https://thelocalproduction.com.au/
LinkedIn – https://www.linkedin.com/company/thelocalproduction/
Photography by Anson Smart.
Architecture by Freadman White.
Interior Design by Flack Studio.
Filmed and edited by Ryan Wehi.
Production by The Local Production.
Location: Princes Hill, Victoria, Australia
The Local Project acknowledges the Aboriginal and Torres Strait Islander peoples as the Traditional Owners of the land in Australia. We recognise the importance of Indigenous peoples in the identity of our country and continuing connections to Country and community. We pay our respect to Elders, past and present and extend that respect to all Indigenous people of these lands.
#Apartments #Renovation #DreamHome
SyncID: MB01BVJ96S9Y7FH




