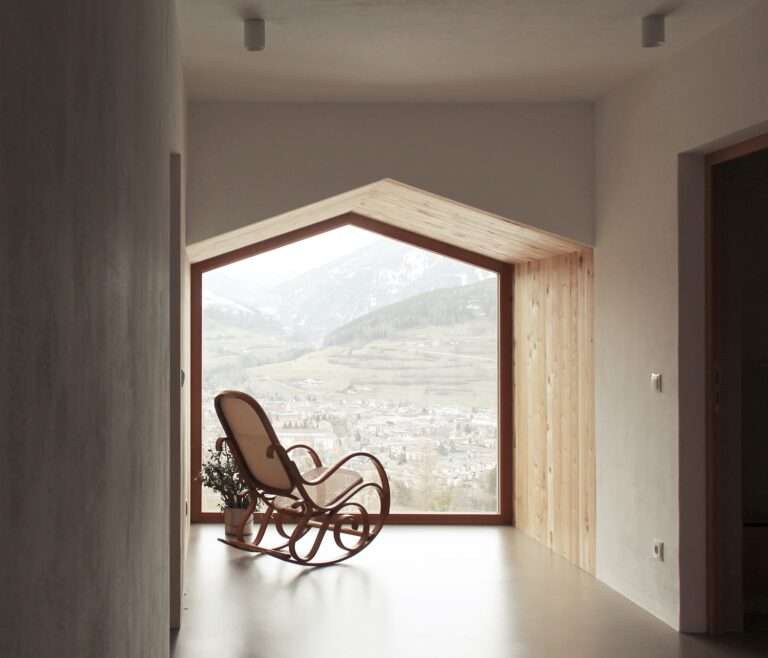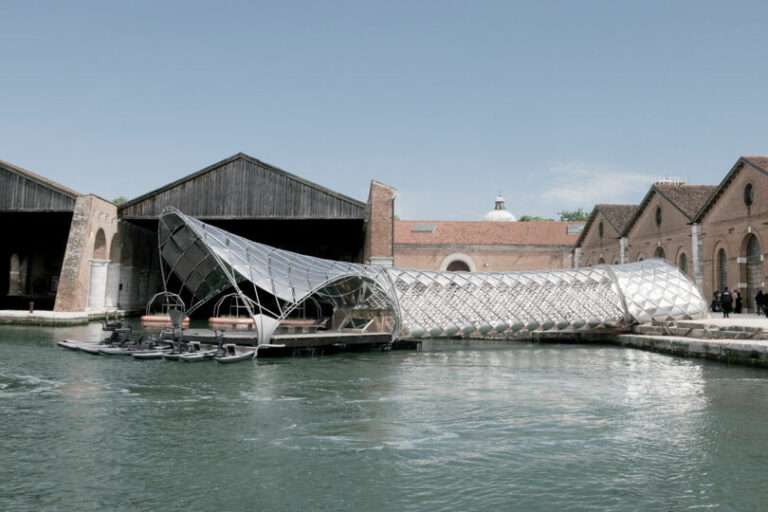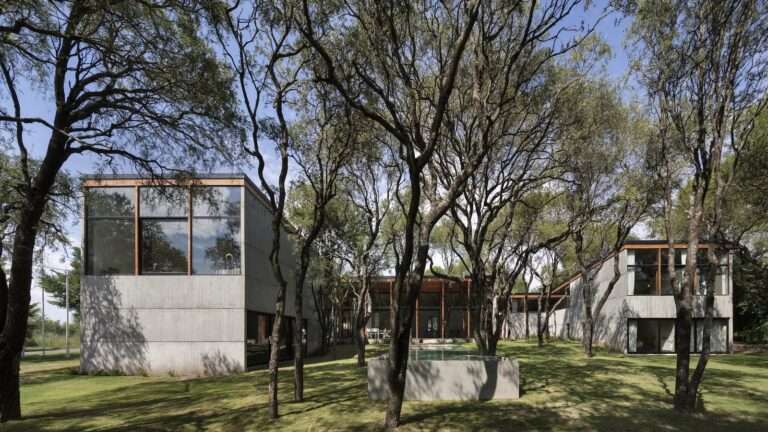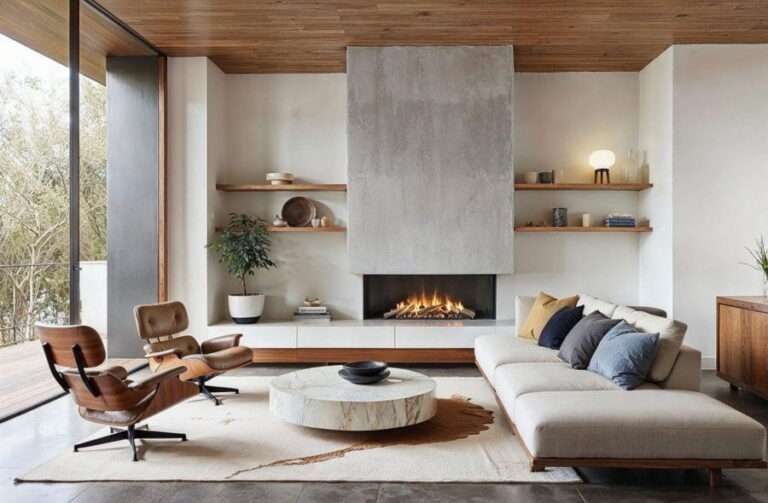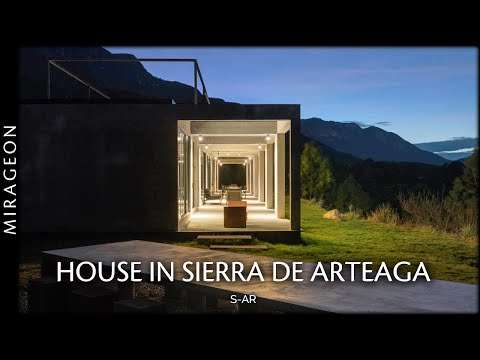Inside a home designed to grow with a family of five, this house tour explores Corunna House by Studio Johnston, a striking reimagining of a Federation bungalow into a refined family residence anchored by nature and light.
Located in Sydney’s Eastern Suburbs, Corunna House is a home designed to grow and evolve with its inhabitants – a professional couple and their three sons – blending thoughtful architecture, layered interior design and a nuanced connection to the landscape. What was once a modest heritage home is now an expansive and highly personal family sanctuary, where every room and courtyard serves a purpose.
The architecture retains its original structure at the front of the house, while the team reworked the existing rooms into a suite of private spaces for the family’s children – including bedrooms, a bathroom and a relaxed media room. At the rear, a contemporary two-storey addition extends into the garden, containing a generous open-plan living, dining and kitchen area, with a dream house master retreat above. This upper level includes a bedroom, ensuite, private study and a rooftop terrace – a rare moment of seclusion and green space.
At the core of the design is a small internal courtyard and a staircase atrium that anchor the new and old parts of the home, filtering light through every level. These moments of connection to sky and garden reveal the poetic sensibility behind the design. As Studio Johnston’s project director Stefanie Robinson explains, “there is not just one magic moment in this house, but several, and they all relate to a connection with nature.” From the shower skylight that frames the canopy of fig trees to the intimate courtyard where the family gathers for drinks, every element is shaped around light, atmosphere and calm.
Raw yet refined, the interior design balances new materiality with existing heritage elements. Concrete floors, exposed rafters, oak joinery, brass and terrazzo all echo the red brickwork of the original home, creating a conversation between past and present.
This is not a home defined by grandeur, but by intention. It is a home designed to grow, adapting with ease to the changing rhythms of family life – private where it needs to be, open where it matters most. The spatial planning reflects this, with clear zoning between parents and children, as well as areas for entertaining, working from home and quiet retreat.
This home designed to grow balances old with new and heritage with innovation, and highlights the value of intentional architecture, subtle planning moves and rich materiality.
From its layout and landscaping to its interior design language, Corunna House stands as a modern family home – a dream house built around connection, both to each other and to place. This is a home designed to grow, shaped not just by architectural ambition, but by daily rituals and long-term thinking.
00:00 – Introduction to the Home Designed to Grow with a Family of Five
00:50 – A Heritage Location
01:41 – Approach to Heritage Design
02:09 – Layout of the Home
04:05 – Built in Furniture
04:44 – Material Palette
05:21 – Proud Moments
For more from The Local Project:
Instagram – https://www.instagram.com/thelocalproject/
Website – https://thelocalproject.com.au/
LinkedIn – https://www.linkedin.com/company/the-local-project-publication/
Print Publication – https://thelocalproject.com.au/publication/
Hardcover Book – https://thelocalproject.com.au/book/
The Local Project Marketplace – https://thelocalproject.com.au/marketplace/
For more from The Local Production:
Instagram – https://www.instagram.com/thelocalproduction_/
Website – https://thelocalproduction.com.au/
LinkedIn – https://www.linkedin.com/company/thelocalproduction/
To subscribe to The Local Project’s tri-annual print publication see here – https://thelocalproject.com.au/subscribe/
Photography by Anson Smart.
Architecture and interior design by Studio Johnston.
Build by SFN Build.
Landscape design by Tarn.
Engineering by SDA Structures.
Joinery by Corelli Joinery.
Artwork by Luke Scibberas and Stefania Reynolds.
Filmed by The Local Production.
Edited by HN Media.
Production by The Local Production.
Location: Queens Park, NSW, Australia
The Local Project acknowledges the Aboriginal and Torres Strait Islander peoples as the Traditional Custodians of the land in Australia. We recognise the importance of Indigenous peoples in the identity of our country and continuing connections to Country and community. We pay our respect to Elders, past and present, and extend that respect to all Indigenous people of these lands.
SyncID: MB01WASAFVSCSWT
#Home #Designed #HouseTour
