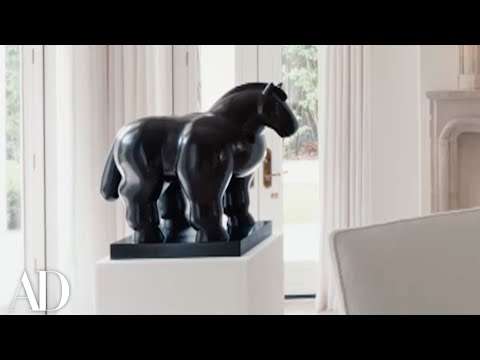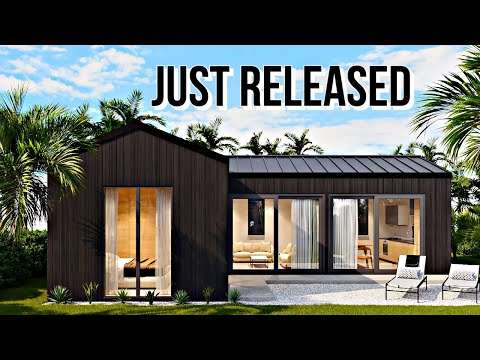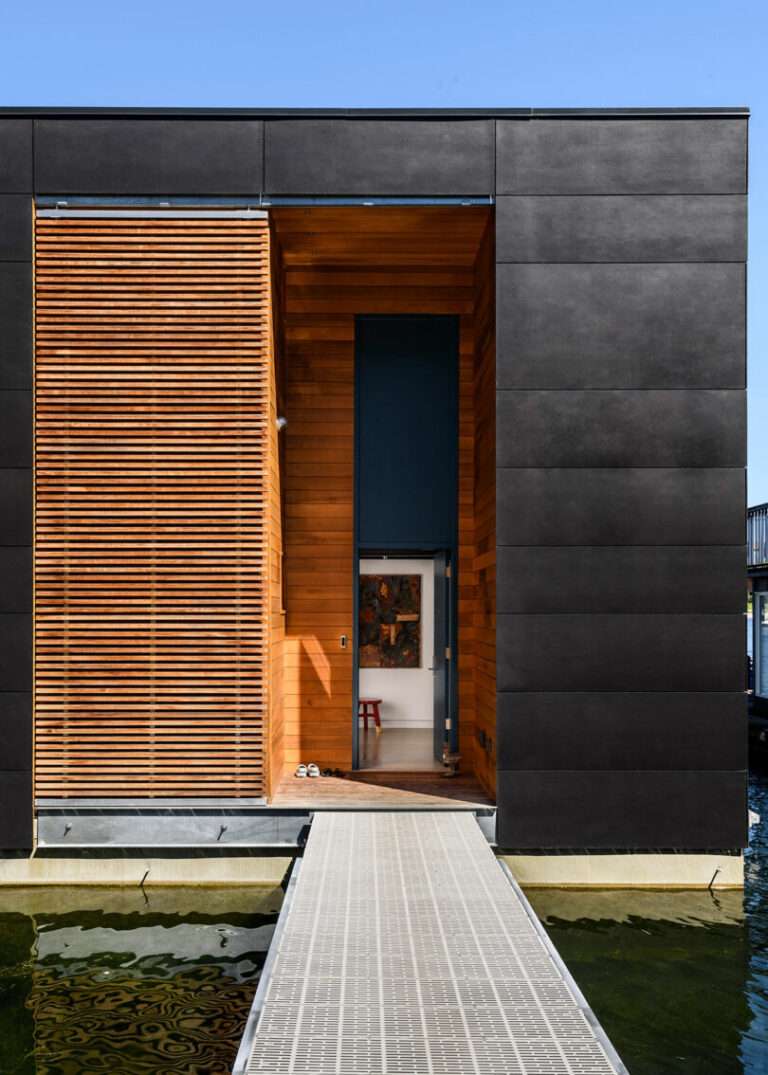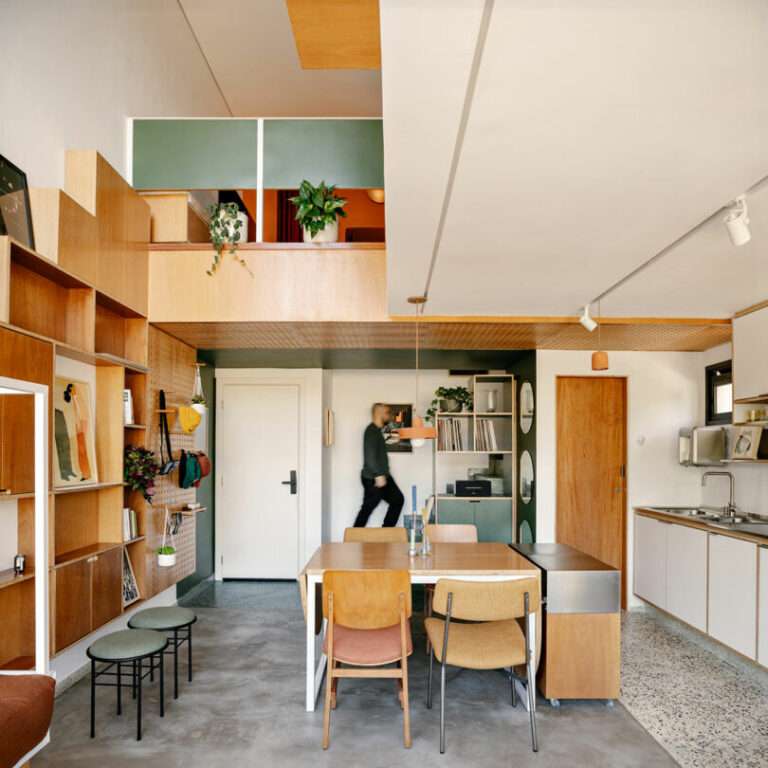Unlike many coastal homes, East Hampton Modern by Workshop/APD is not defined by its proximity to the beach or sweeping ocean views. Rather, this Hamptons home finds its grounding in an agricultural setting, where abundant wildflowers and swathes of farmland set the bucolic tone.
The client – a New York City-based executive – spent many years holidaying in the preceding home on the property. Having outgrown the residence, he approached Workshop/APD to design a larger home that would not only embrace the surrounding landscape but house friends from New York City and family for weekends and overnight stays. “We started to think about how you develop a house like that, and that’s what brought together this idea of a contained main house with a separate two-bedroom guesthouse all under one roof,” says founding principal Matthew Berman.
The resulting architecture is defined by a series of gabled forms that stretch across the site with an internal courtyard. Clad entirely in shou sugi ban charred timber with a black, standing seam metal roof, the materials and the design reference the barn-like vernacular typical to the area through a bold, contemporary lens. Located at the end of a winding driveway – which contributes to the feeling of a respite from the hubbub of nearby East Hampton village – the home is immediately captivating in this leafy setting.
Though the architecture and overall built form play a heavy hand in this home’s identity, so too does the landscaping. Conceived by Abby Clough Lawless of Farm Landscape Design, wildflowers and natural grasses envelop the home. As the architect Matthew comments, this unruliness is what sets the home apart. “Abby has created an amazing wonderland,” he says, adding that the planting comes “right up to the coping of the pool so you really feel like this home is set in a natural environment that, frankly, has been very untouched or unmanicured in a way that [differs from] a lot of other properties in the area.”
The house tour shows the arrival sequence, which brings guests into a central, covered breezeway separating the main house to the right and the guesthouse to the left. Directly ahead is the pool and garden that unfurl from the timber deck, drawing visitors deeper into the property. “When you walk into this space, you’re underneath this amazing umbrella of a roof – it really contains you but you’re still outside,” explains Matthew.
Stepping inside, guests are greeted by an open-plan kitchen, living and dining area. Fully glazed walls capture views and the interior design and decor echo the exterior. The kitchen anchors the space, and the powder room, primary bedroom and bathroom are all located deeper into the plan with sophisticated decor. Lastly, a private outdoor shower sits at the tip of the house where a small opening in the full-height timber walls frames a charming vignette of the farmland.
One of this home’s most consistent threads is its distinct connection to landscape. Not only has it been conceived as a response to its context, it effortlessly embraces the site’s natural condition.
00:00 – Introduction To The Holiday Home
00:32 – The East Hampton Location
01:08 – The Brief And The Potential
02:00 – Connecting With Nature
02:43 – A Walkthrough Of The Home
04:01 – Inspired By Natural Textures And Colours
05:01 – A Pool Enveloped By Nature
06:05 – Personal Highlights Of The Project
For more from The Local Project:
Instagram – https://www.instagram.com/thelocalproject/
Website – https://thelocalproject.com.au/
LinkedIn – https://www.linkedin.com/company/the-local-project-publication/
Print Publication – https://thelocalproject.com.au/publication/
Hardcover Book – https://thelocalproject.com.au/book/
The Local Project Marketplace – https://thelocalproject.com.au/marketplace/
For more from The Local Production:
Instagram – https://www.instagram.com/thelocalproduction_/
Website – https://thelocalproduction.com.au/
LinkedIn – https://www.linkedin.com/company/thelocalproduction/
To subscribe to The Local Project’s tri-annual print publication see here – https://thelocalproject.com.au/subscribe/
Photography by Donna Dotan.
Architecture and Interior design by Workshop/APD.
Build by Shoshi Builders.
Landscape design by Farm Landscape Design.
Engineering by Craft Enginerring Studio.
Filmed and edited by O&Co. Homes.
Production by The Local Project.
Location: East Hampton, New York, United States
The Local Project acknowledges the traditional territories and homelands of the Indigenous peoples in the United States. We recognise the importance of Indigenous peoples in the identity of our respective countries and continuing connections to Country and community. We pay our respect to Elders, past and present, and extend that respect to all Indigenous people of these lands.
#Home #HouseTour #Magical





