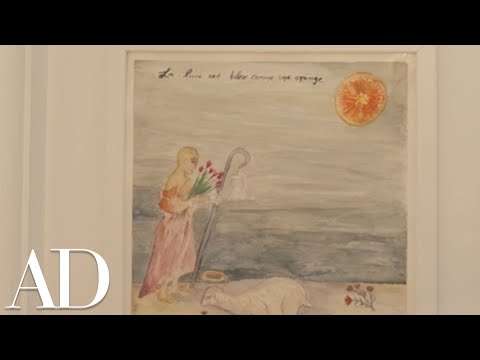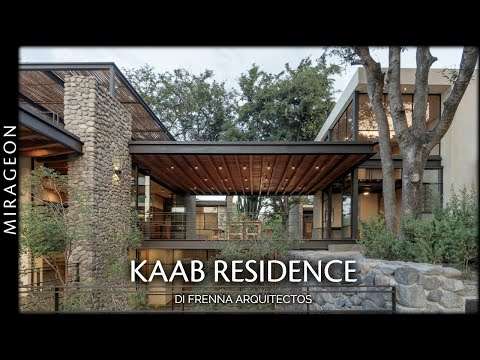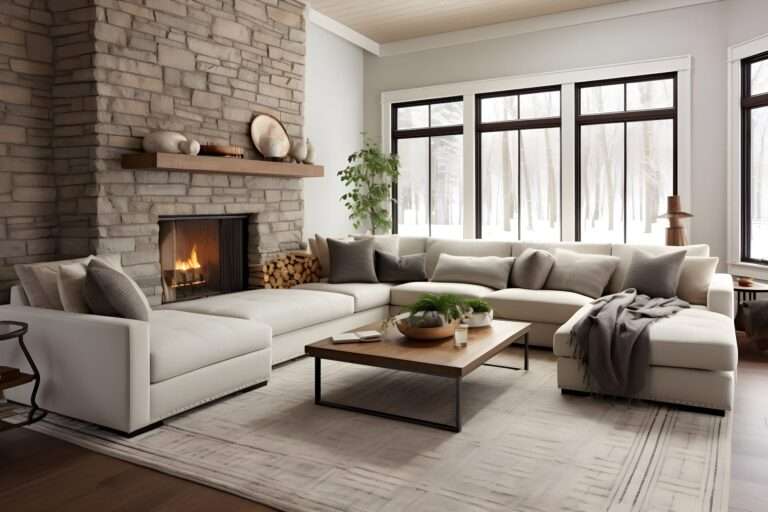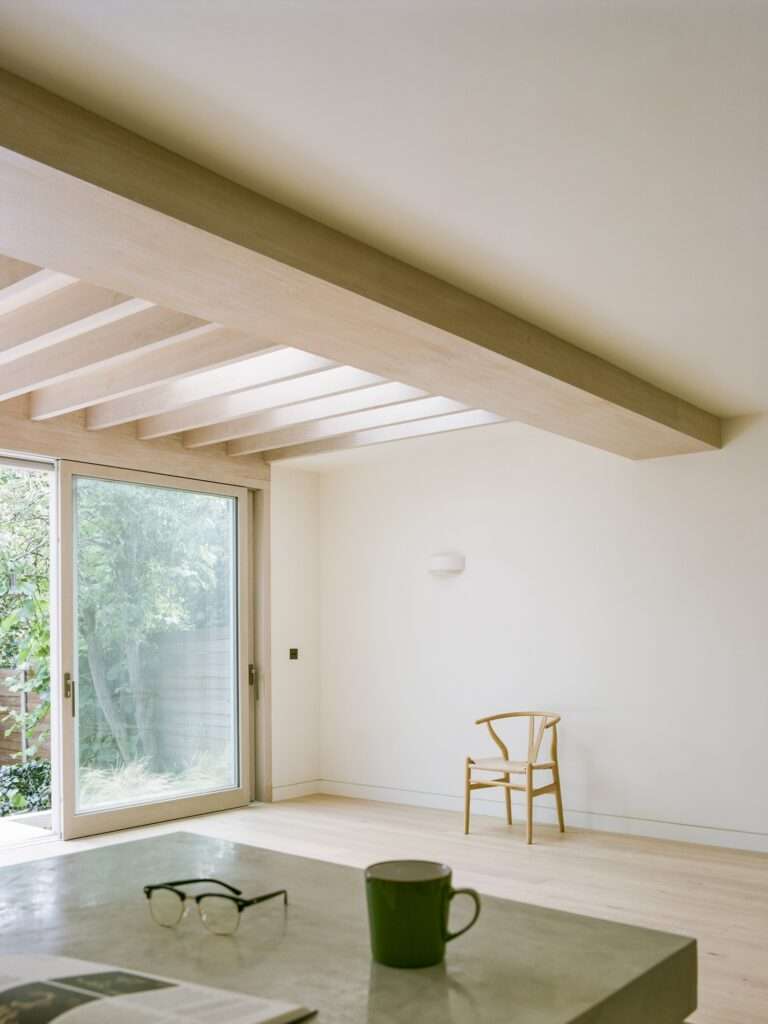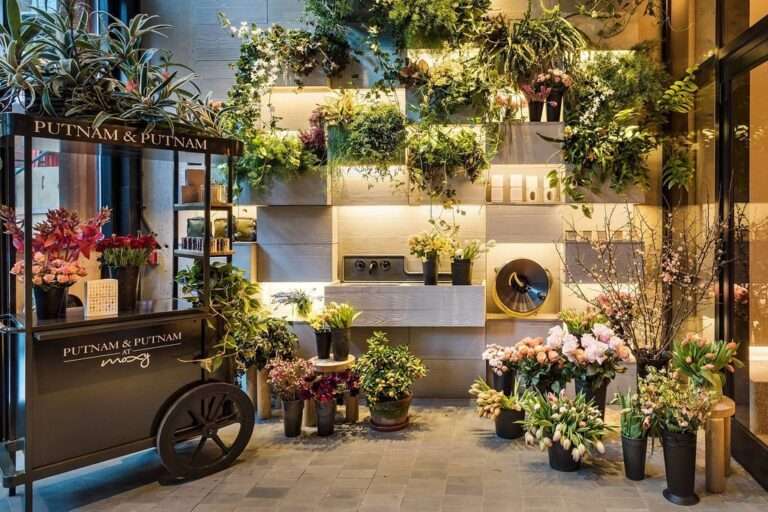Merricks House is a mid-century modern home that presents a bold response to a rural site in Victoria’s Mornington Peninsula – a coastal, countryside oasis. Sitting on the edge of a forest, Aktis Architects works alongside the challenges presented by the site and a linear arrangement of spaces, creating an equally robust yet elegant farm home that connects and contrasts the quintessential Australian landscape it sits within. Built for the Director of Lexicon Constructions, the brief called for a mid-century modern family house that was linear in form and worked to encapsulate a strong sense of togetherness.
Approaching the mid-century modern home, one is met with a modest elevation composed of two raking roofs, each perched above a masonry box. A gravel driveway meanders through dense planting to arrive at a porte cochère lined with vertical timber cladding. The house tour reveals a linear arrangement of spaces inside, so the need for circulation areas and corridors is redundant. The concrete frame structure is defined by a geometric architecture, whilst circular windows contrast the geometry of the home and add a sense of playfulness.
The outdoors becomes part of the interior design of the home. Rooms are built to flow into each other, and the natural surrounds maintain a constant presence in the home’s interior, thanks to a continuous glass wall. Landscaping is equally considered, with native plants dominating and complementing the timber façade. Whilst being south-facing, northern lighting enters the home through skylights, a courtyard and shadows from the pool, whilst the south-facing light gives a beautiful orange glow.
In line with its mid-century modern approach, Merricks House is comprised of raw materiality, a pared-back palette with minimal decor and applied finishes throughout. Inside, there is a distinct lack of plastered or painted finishing, and timber is used generously for wall linings and kitchen and bedroom joinery in juxtaposition to the burnished concrete floors. The simple detailing and preference for natural materials imbue the home with a warm, cosy feeling.
A mid-century modern home that is captivating and immersive, Merricks House presents confident architecture. The home harnesses the benefits of its site and landscape whilst maintaining a sense of wonder in its monumental scale.
00:00 – Introduction to the Mid-Century Modern House
00:45 – The Perks of Building Your Own Home
01:29 – A Rural Area
01:53 – A Simple Family Focused Brief
02:30 – A Walkthrough of the Home and the Elements
03:32 – Bringing the Outside In
04:04 – Compromising on Light
05:04 – Simple and Well-Thought Out Details
05:47 – Caring for the Landscape
06:39 – A Successful Outcome
For more from The Local Project:
Instagram – https://www.instagram.com/thelocalproject/
Website – https://thelocalproject.com.au/
Print Publication – https://thelocalproject.com.au/publication/
Hardcover Book – https://thelocalproject.com.au/book/
The Local Project Marketplace – https://thelocalproject.com.au/marketplace/
To subscribe to The Local Project’s Tri-Annual Print Publication see here – https://thelocalproject.com.au/subscribe/
Photography by Timothy Kaye.
Architecture by Aktis Architects.
Build by Lexicon Constructions.
Landscape by Acre.
Engineering by Meyer Consulting.
Joinery by Paul Pace Cabinets.
Filmed by The Local Project.
Edited by Selina Miles.
Production by The Local Project.
Location: Merricks, Victoria, Australia
The Local Project acknowledges the Aboriginal and Torres Strait Islander peoples as the Traditional Owners of the land in Australia. We recognise the importance of First Nations peoples in the identity of our country and continuing connections to Country and community. We pay our respect to Elders, past and present, and extend that respect to all First Nations people of these lands.
#MidCentury #HouseTour #TheLocalProject
