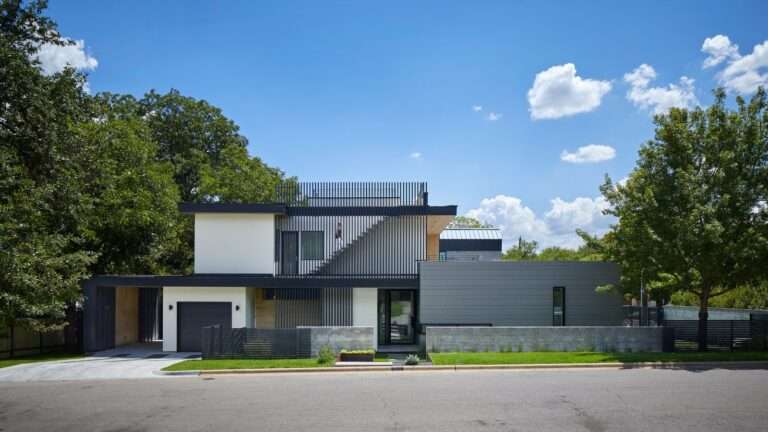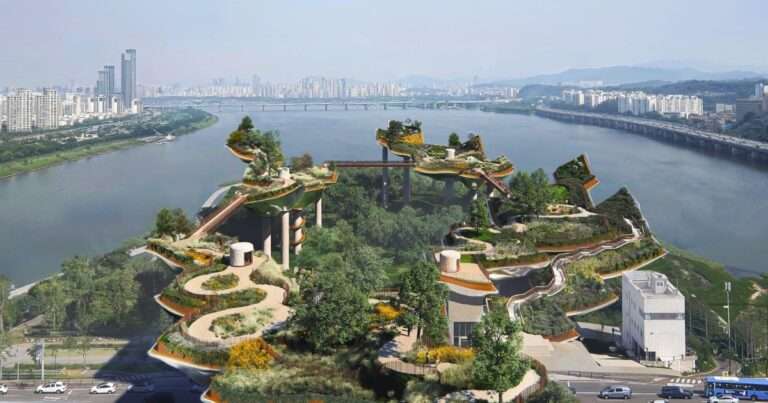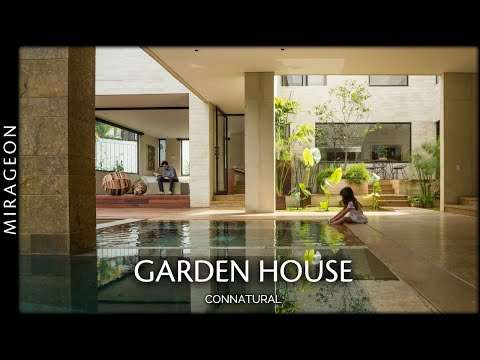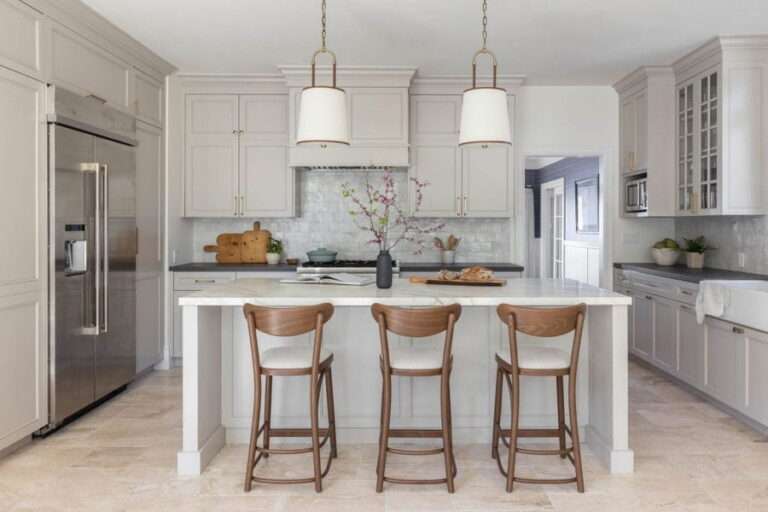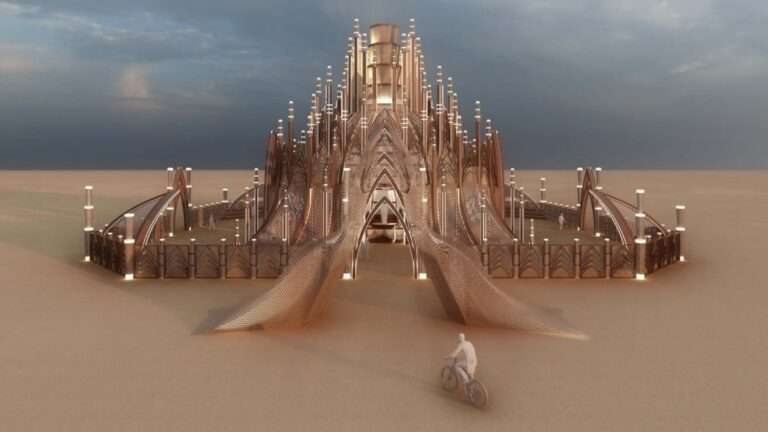Located atop Bellevue Hill with sweeping views to Sydney Harbour, March House is a home built around a dream garden that offers both calm retreat and joyful connection. Designed by KA Design Studio in collaboration with Matters + Made, the residence embraces the spirit of Mediterranean living while embedding itself firmly within the lineage of Australian architecture. A project centred on family gatherings and fluid engagement with the surrounding landscape, it reimagines the modern family home as a tactile, grounded experience of place.
From the street level, March House unfolds over three levels, each carefully arranged to prioritise natural light design and outdoor access. The main living floor is defined by timber interiors and a soft tonal palette, enriched by layers of texture from micro-cement finishes to brushed limestone. Beneath, the lower level spills out to an expansive garden, pool and tennis court – a true luxury home design that extends the architecture into nature.
Informed by the client’s vision for a timeless yet practical family residence, the interiors champion clarity and warmth. Miele appliances have been seamlessly integrated into the kitchen and laundry zones, selected for their quiet operation and tonal harmony. The brand’s Pearl Beige finish blends effortlessly into the cabinetry and timber palette, offering kitchen design ideas that foreground both aesthetics and use. Here, design thinking supports daily rituals, allowing visual serenity to guide every detail in this home built around a dream garden.
The organic fireplace, sculpted by hand onsite, stands as a central gesture within the home. Its form introduces softness into the architecture, casting shifting shadows as natural light animates the interior throughout the day. Such moments define March House – a garden home where every material choice and spatial decision feels deliberate yet effortless. This project becomes not only a source of interior design inspiration but also a reflection on how tactile environments can shape how people feel and connect within a home built around a dream garden.
As an architectural home tour, March House offers a layered understanding of how thoughtful design can evolve a steep and complex site into a place of cohesion. Through careful landscaping by Myles Baldwin Design, the home extends beyond its walls, creating garden rooms that frame views and shelter moments of stillness. A home built around a dream garden speaks to more than style – it expresses a way of living, grounded in nature and uplifted by design. March House shows how Australian architecture can nurture human connection through carefully orchestrated design.
Whether enjoyed by a large family or in quiet moments alone, March House is a home built around a dream garden that offers room for pause, play and perspective. In each material finish, view line and architectural detail, the residence speaks to a deeper understanding of what it means to live well. It stands as a benchmark of what the modern family home can be when shaped by intention and built with care.
00:00 – Introduction to A Timeless Home Built Around a Dream Garden
00:54 – The Brief of the Home
01:22 – Walking Through the Home
02:17 – Materiality and Palette
02:54 – Miele Integration
04:12 – Favourite Moments
For more from The Local Project:
Instagram – https://www.instagram.com/thelocalproject/
Website – https://thelocalproject.com.au/
LinkedIn – https://www.linkedin.com/company/the-local-project-publication/
Print Publication – https://thelocalproject.com.au/publication/
Hardcover Book – https://thelocalproject.com.au/book/
The Local Project Marketplace – https://thelocalproject.com.au/marketplace/
For more from The Local Production:
Instagram – https://www.instagram.com/thelocalproduction_/
Website – https://thelocalproduction.com.au/
LinkedIn – https://www.linkedin.com/company/thelocalproduction/
To subscribe to The Local Project’s tri-annual print publication see here – https://thelocalproject.com.au/subscribe/
Photography by Nicholas Caldwell.
Architecture by KA Design Studio.
Interior design by KA Design Studio and Matters + Made.
Interior decoration by Matters + Made.
Build by The Construction Connection.
Styling by Laura Rees.
Landscape design by Myles Baldwin Design.
Appliances by Miele.
Filmed and edited by O&Co. Homes.
Production by The Local Production.
Location: Bellevue Hill, New South Wales, Australia
The Local Project acknowledges the Aboriginal and Torres Strait Islander peoples as the Traditional Custodians of the land in Australia. We recognise the importance of Indigenous peoples in the identity of our country and continuing connections to Country and community. We pay our respect to Elders, past and present, and extend that respect to all Indigenous people of these lands.
#Home #Dream #Garden
