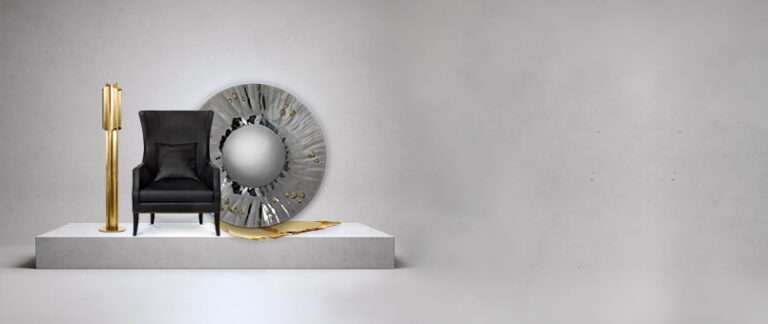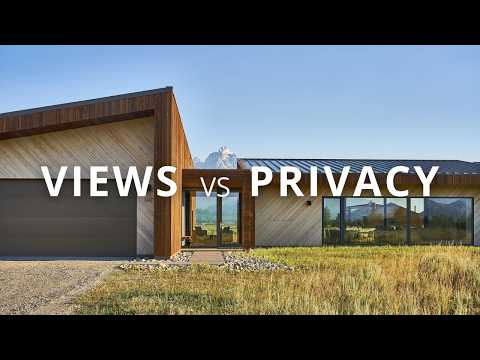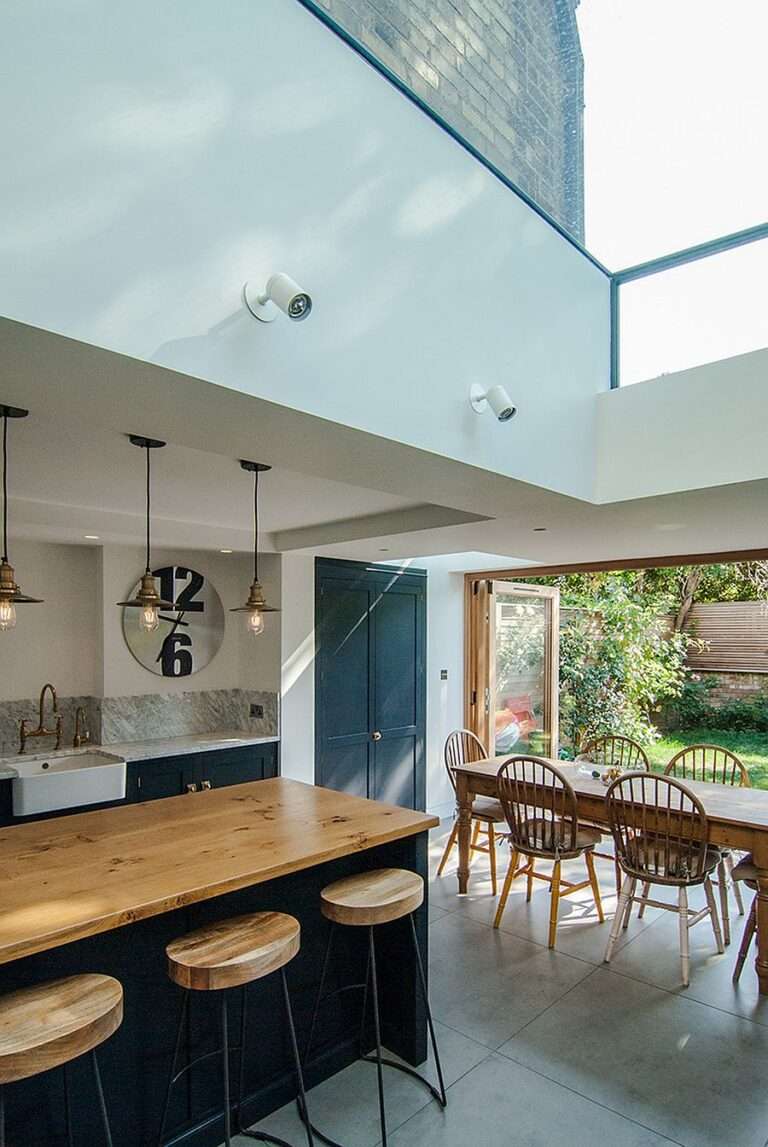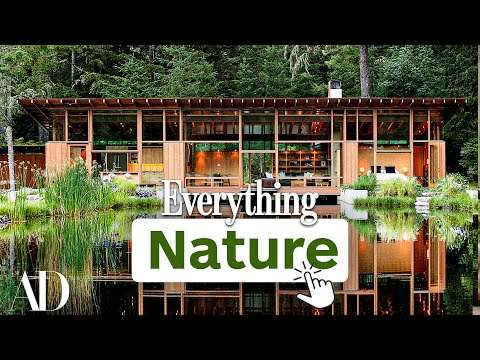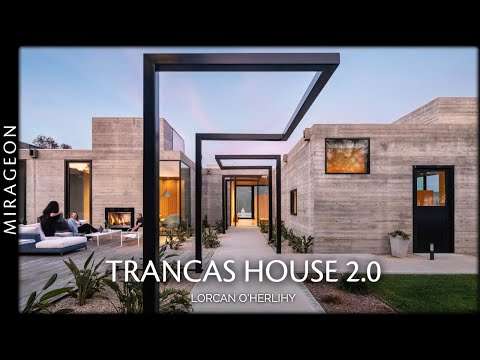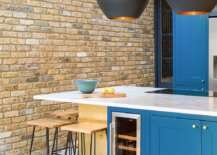Rosebery Residence is a revitalised Californian bungalow home with a hidden roof garden. Combining classic charm with contemporary sensibilities, David Parsons Architect celebrates the outdoors and natural light while providing an urban oasis for a busy, young professional couple.
The home with a hidden roof garden is located just south of the Sydney CBD, which houses many semi-detached and detached homes typical of the Californian bungalow style. “The clients wanted to restore and maintain the existing period dwelling at the front of the property, but provide a new contemporary addition at the rear, which really had an open-plan resort-style feel,” says David Parsons, director at David Parsons Architect.
“We crafted a new contemporary addition over two levels, which provides an open-plan living space, a ground level connecting to the rear garden and pool upstairs, and a new upper-level main suite, which is a luxurious escape for the owners overlooking the planted roof garden and pool below,” says Parsons. A new structure with a garden atop overlooks the pool, it’s hip and gable roof structure and dormer window allowing for light and ventilation.
Maximising sunlight via 3D modelling was imperative for the design of the home with a hidden roof garden. “We worked through various massing options that looked at different times of the year and different hours later into the afternoon to make sure solar access was maintained to the building and the pool as much as possible,” explains Parsons.
As you walk through the front gate of the home with a hidden roof garden, one is greeted with the more private spaces of the house before moving into the existing kitchen, now repurposed as an open-plan living and dining space with a simple concrete floor, white walls and ceiling.
The green roof over the pool cabana also creates insulated thermal mass over the garage. “At this house, the owners actually have three electric vehicles plus air conditioning and pool heating, so they have a high demand on power.” Therefore, the Tesla Powerwall 3, combined with the solar panels, helps create a more sustainable home.
Walking through the home with a hidden roof garden, multiple skylights welcome natural light into the space and offer glimpses of swaying palm trees beyond. Meanwhile, downstairs, large walls of glass and windows bring northern and eastern morning light into the kitchen and dining space.
“My favourite part of the residence is the cabana bathroom shower. It bathes you in natural light and breeze. It’s a delight for all the senses that can transport you anywhere,” reflects Parsons.
Learn more about living on sunshine with the Tesla Powerwall 3 here: https://www.tesla.com/en_au/powerwall
00:00 – Introduction to the Home with a Hidden Roof Garden
00:39 – The Clear Brief
01:08 – A Walkthrough of the Home
01:56 – Creating an Urban Oasis
03:49 – Sustainable Design Features
04:27 – Favourite Aspects
For more from The Local Project:
Instagram – https://www.instagram.com/thelocalproject/
Website – https://thelocalproject.com.au/
LinkedIn – https://www.linkedin.com/company/the-local-project-publication/
Print Publication – https://thelocalproject.com.au/publication/
Hardcover Book – https://thelocalproject.com.au/book/
The Local Project Marketplace – https://thelocalproject.com.au/marketplace/
For more from The Local Production:
Instagram – https://www.instagram.com/thelocalproduction_/
Website – https://thelocalproduction.com.au/
LinkedIn – https://www.linkedin.com/company/thelocalproduction/
To subscribe to The Local Project’s tri-annual print publication see here – https://thelocalproject.com.au/subscribe/
Photography by Katherine Lu.
Architecture by David Parsons Architect.
Build by Pacmac.
Styling by Holly Irvine.
Landscape design by Tanya Wood Landscape Architecture.
Filmed by The Local Production.
Edited by Cadre.
Production by The Local Production.
Location: Rosebery, New South Wales, Australia
The Local Project acknowledges the Aboriginal and Torres Strait Islander peoples as the Traditional Custodians of the land in Australia. We recognise the importance of Indigenous peoples in the identity of our country and continuing connections to Country and community. We pay our respect to Elders, past and present, and extend that respect to all Indigenous people of these lands.
#Home #RoofGarden #Architecture
