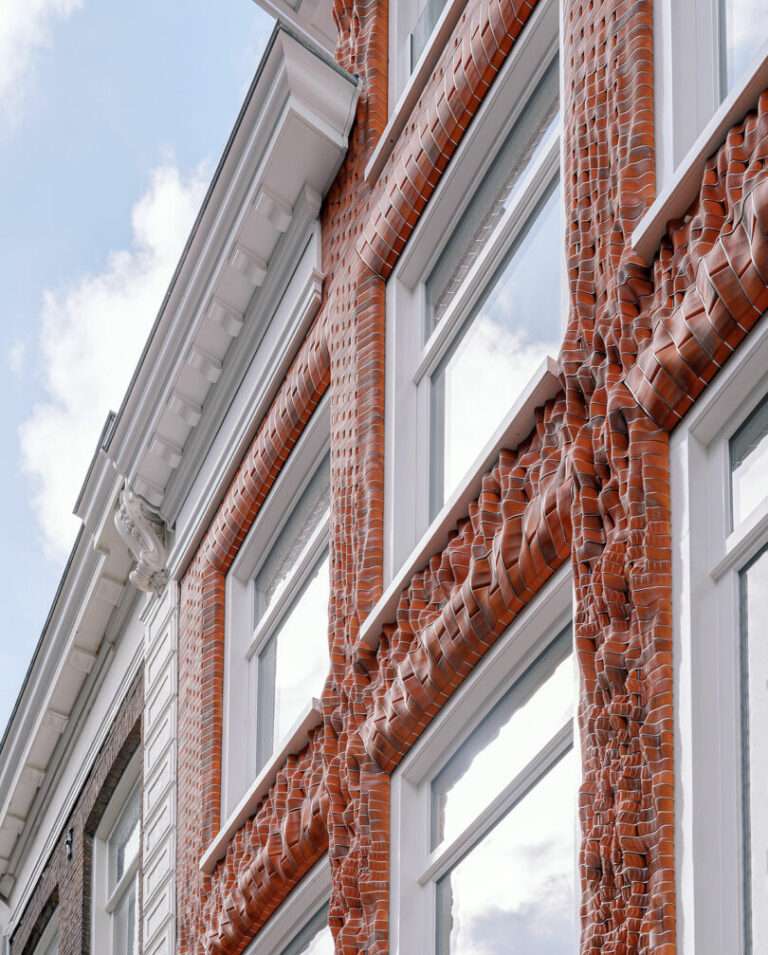Creating a place for people to reconnect with each other and nature, Patterson Associates built a cabin that sits upon the New Zealand landscape with advantageous coastal views. Located on a working sheep and cattle farm on the Banks Peninsula, Scrubby Bay is extremely remote. The cabin home is architectural in its design and faces straight into the sub-Antarctic weather that comes in from the bay and down the mountains. Moreso, due to the home’s location, there is a wide variety of wildlife, including an array of birds, dolphins and whales.
Faced with the decision of what to design and how to design it, the architect was drawn to building a residence that responded to the site. Moreover, seen in the house tour of the cabin is the bay, which tends to be covered in driftwood. This helped influence the architect on choosing the unique materials and timber for the project.
Designed to age and get better with time, Scrubby Bay is laid out as two simple gabled barn forms that are slotted together. Specifically arranged for families or large groups renting off Airbnb, the house can accommodate up to 16 people and encourages them to come together and experience the natural landscape. Three main bedrooms have been created for the adults and spread throughout the gabled form of the home. Additionally, seen in the house tour, at each side of the home are two gathering areas, one being an entertainment deck facing the ocean and the other is a pool facing the rear mountains. As the cabin tour progresses, the middle of the home is revealed, where a living space has been placed as a central gathering spot. The home also offers unparalleled views from the rear mountains and out to the ocean making for a picturesque Airbnb stay.
Due to the home’s farm location, as well as being out in the open to face the harsh elements of the bay, the house needed to be robust. The cabin also had to feel good for people to walk around in gumboots should they need. Moreover, the home’s materials had to be shipped in via small trucks from Christchurch, the nearest city, and construction of the home was stopped and restarted due to the weather, sheep season and the remote location. Using materials that were found around the farm, the architect built the house out of timber, including driftwood employed throughout the interior design of the home. The centrepiece of the main living space is a stone fireplace – built from rocks found at the nearby remote rock quarry – that separates living, dining and kitchen spaces. The interior design of the home features many bespoke elements including decor, fabrics and lighting. Intrinsically placed upon the landscape as if it is a part of it, Scrubby Bay is more than just a uniquely remote place to stay but a place to connect to the coastal landscape and with each other.
00:00 – Introduction to the Remote Cabin
01:16 – The History of the Landscape
02:13 – An Insight into the Design Inspiration
03:02 – The Layout of the Cabin
03:57 – Approaching the Bay
05:02 – The Respectful Construction Process
05:30 – A Robust Material Palette
06:31 – The Functionalities of the Cabin
07:23 – A Sustainable Approach to the Build
For more from The Local Project:
For more from The Local Project:
Instagram – https://www.instagram.com/thelocalproject/
Website – https://thelocalproject.com.au/
LinkedIn – https://www.linkedin.com/company/the-local-project-publication/
Print Publication – https://thelocalproject.com.au/publication/
Hardcover Book – https://thelocalproject.com.au/book/
The Local Project Marketplace – https://thelocalproject.com.au/marketplace/
For more from The Local Production:
Instagram – https://www.instagram.com/thelocalproduction_/
Website – https://thelocalproduction.com.au/
LinkedIn – https://www.linkedin.com/company/thelocalproduction/
To subscribe to The Local Project’s tri-annual print publication see here – https://thelocalproject.com.au/subscribe/
Photography by Sam Hartnett.
Architecture by Patterson Associates.
Build by Hoogervorst Builders.
Engineering by Arthur Tyndall.
Developed by Annandale.
Filmed and edited by O&Co. Homes.
Production by The Local Production.
Location: Annandale, Akaroa, New Zealand
The Local Project acknowledges Māori as tangata whenua and Treaty of Waitangi partners in Aotearoa New Zealand. We recognise the importance of Indigenous peoples in the identity of our respective countries and continuing connections to Country and community. We pay our respect to Elders, past and present, and extend that respect to all Indigenous people of these lands.
#Cabin #HouseTour #NewZealand




