Similar Posts
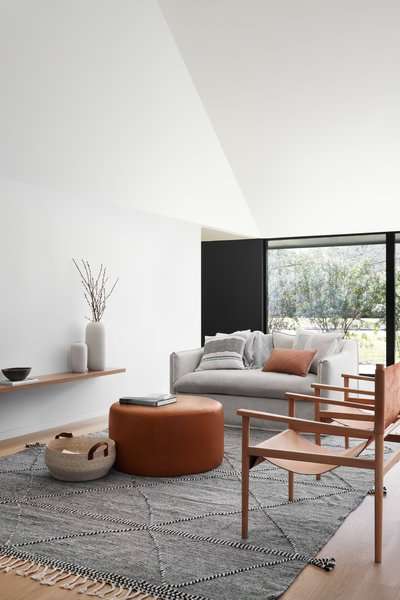
Step Into Spring With The Citizenry’s Serene New Collection
The Desert Calm Collection is a soothing assortment of rugs, pillows, and other thoughtful home accents.
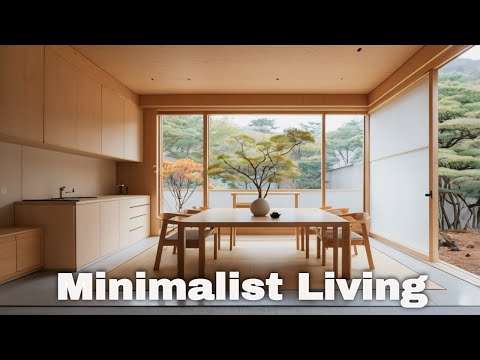
63 Minimalist Quotes to Transform Your Life: Wisdom for a Simpler, Happier You!
Are you ready to transform your life through the power of minimalism? Dive into “63 Minimalist…
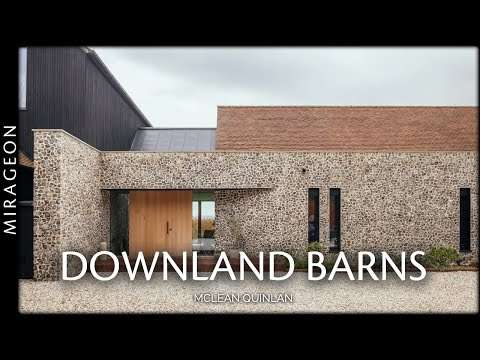
Modern House Built From an Old Barn | Downland Barns
Discover Downland Barns, a stunning off-grid home that reimagines traditional English agricultural architecture with modern sustainability…
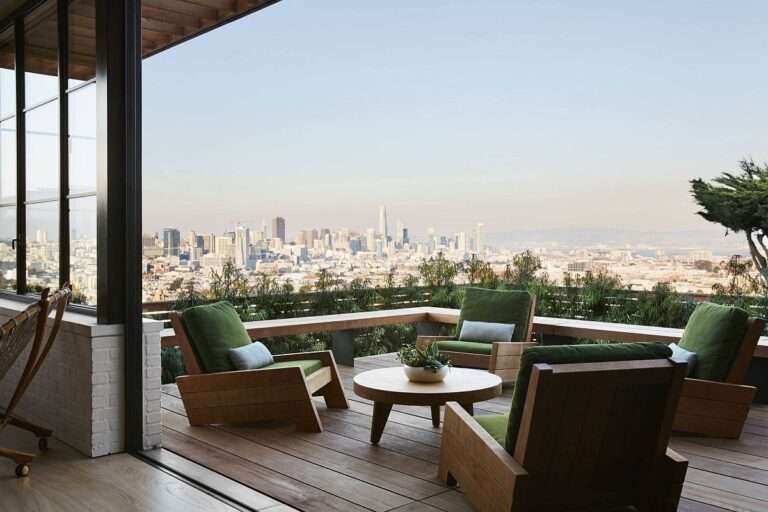
Green Roof and Rainwater Harvesting Systems Shape this Charming Urban Retreat
A green home need not always be one that is nestled in some remote location on the edge of a cliff or surrounded by a lush green forest and is far away from modern civilization. It can be a gorgeous modern home in a bustling urban neighborhood that becomes ‘green’ by virtue of the way […]
You’re reading Green Roof and Rainwater Harvesting Systems Shape this Charming Urban Retreat, originally posted on Decoist. If you enjoyed this post, be sure to follow Decoist on Twitter, Facebook and Pinterest.
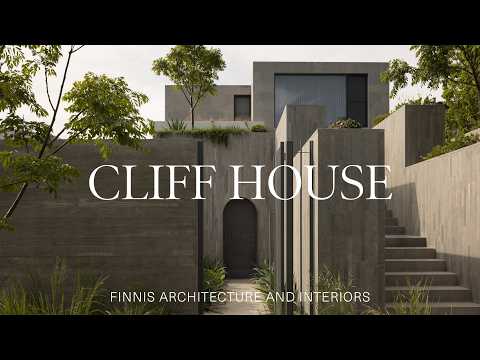
This Coastal House Will Make You Rethink Beach Homes Forever (House Tour)
Cliff House, situated in Portsea on Victoria’s Mornington Peninsula, is a striking architectural stone form that…
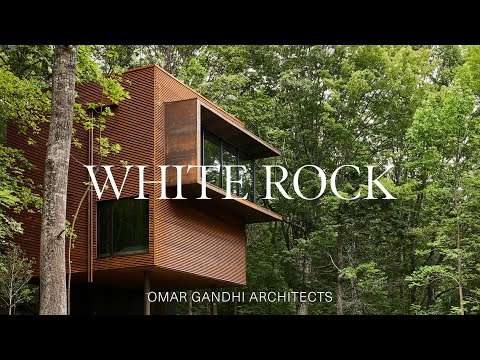
Inside An Architect’s Own Secret Cabin Hidden in the Woods of Canada (House Tour)
White Rock is a secret cabin hidden in the woods in the Gaspereau Valley, an agricultural…