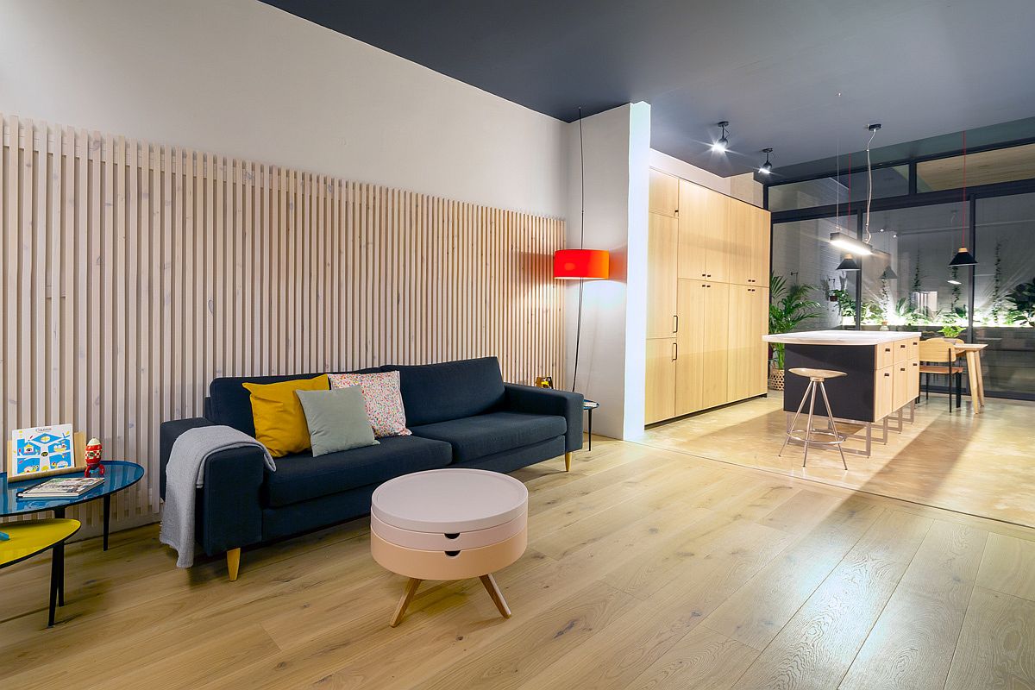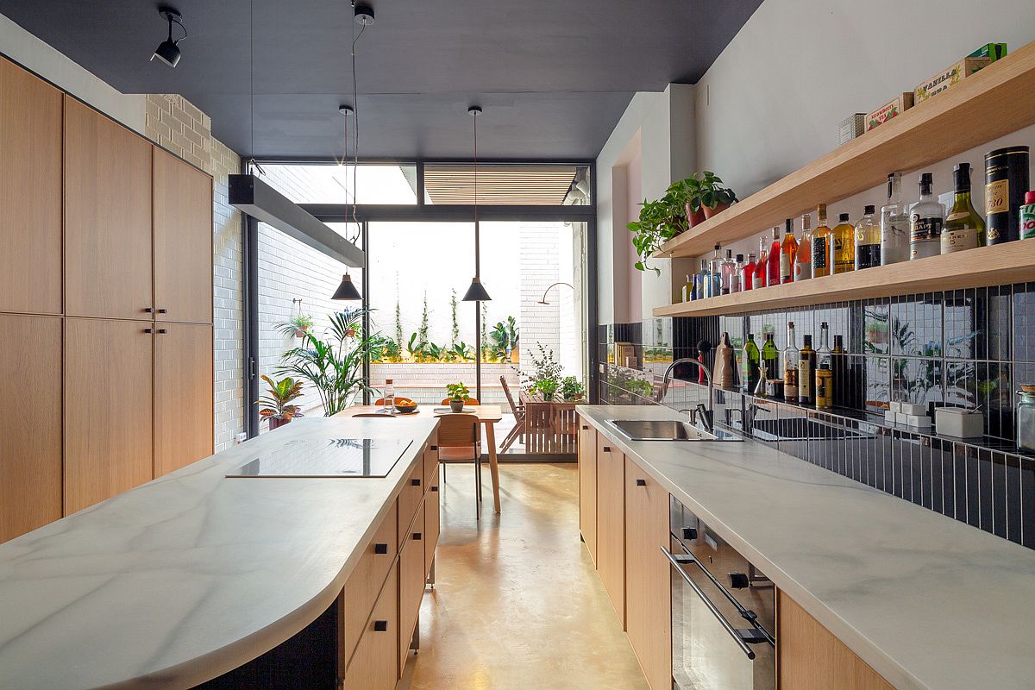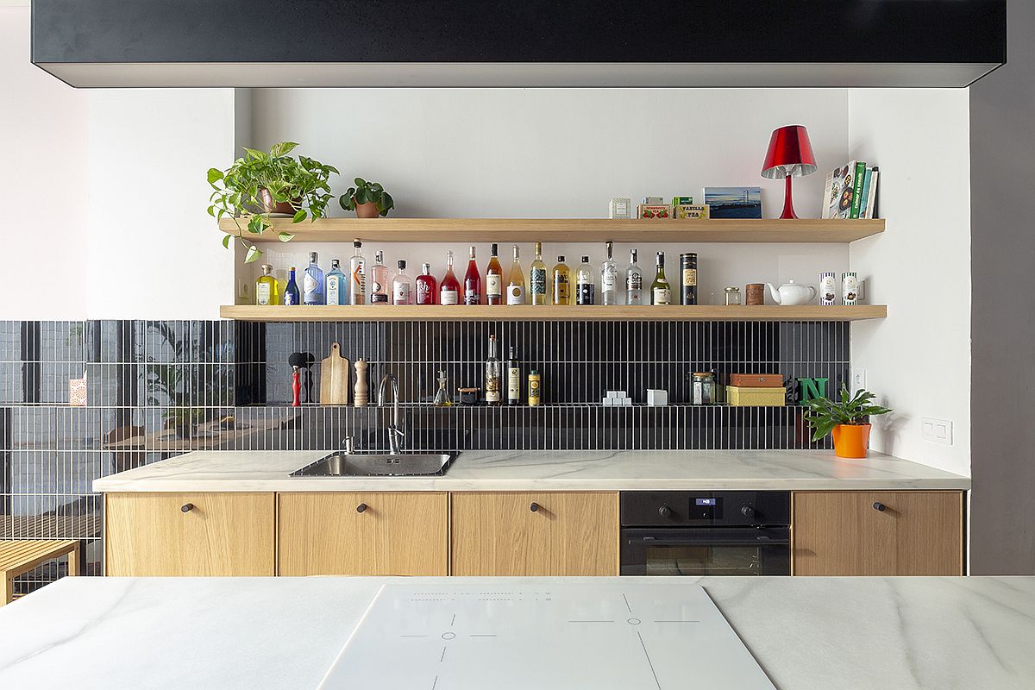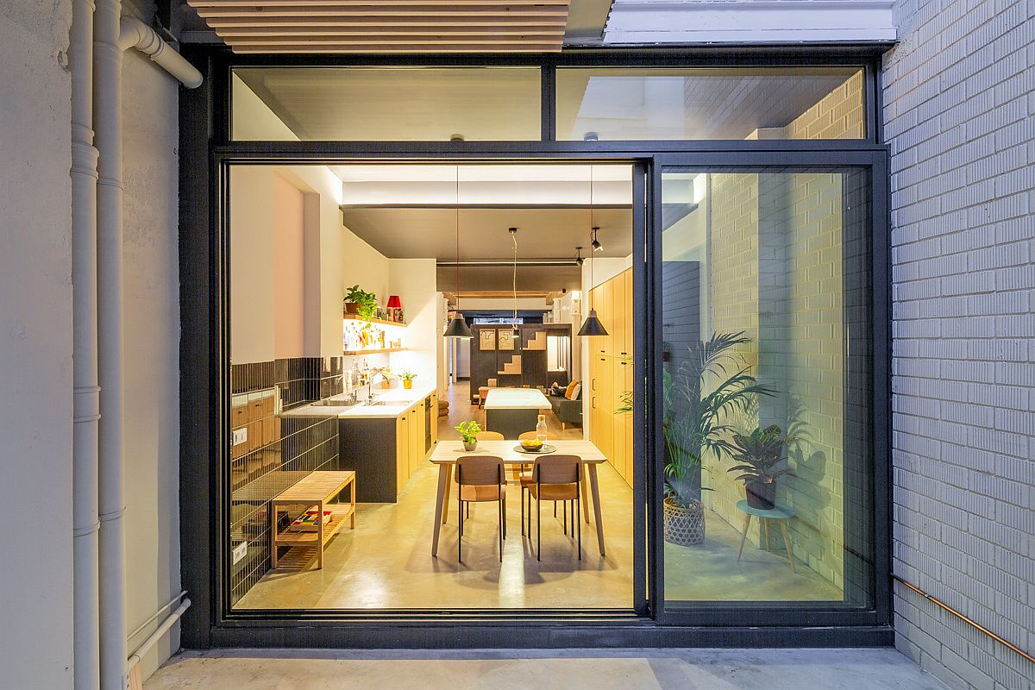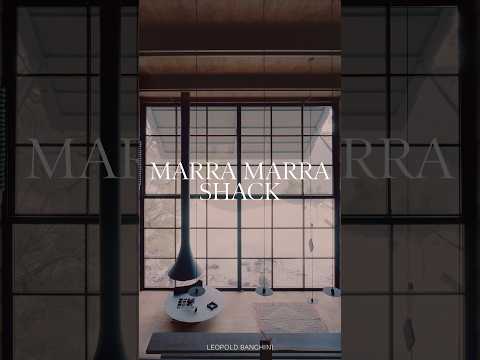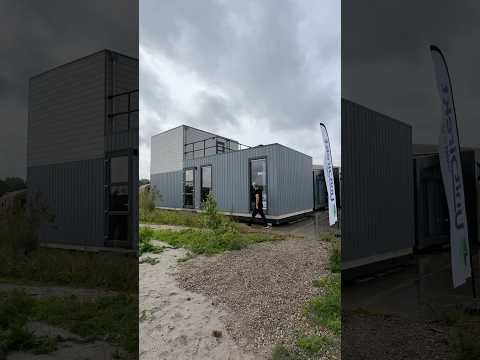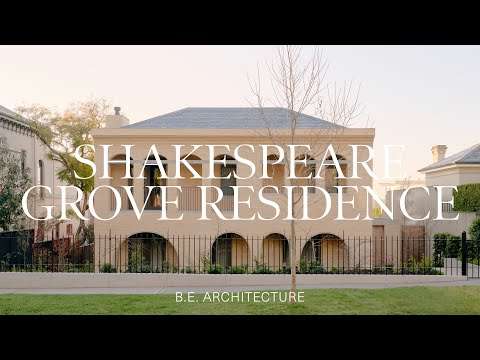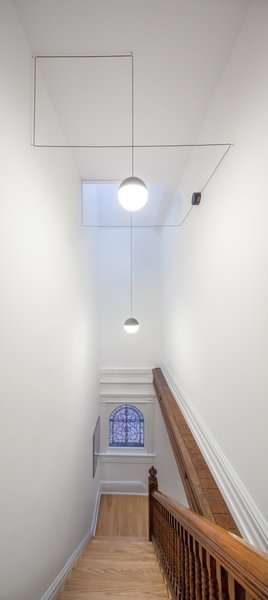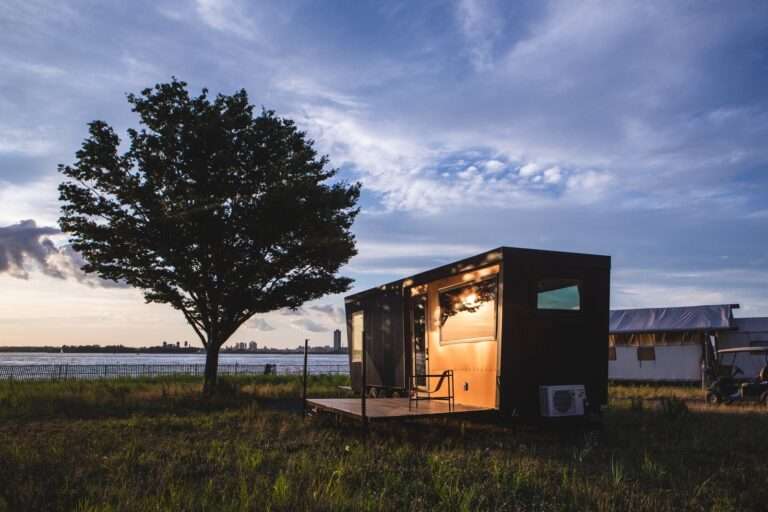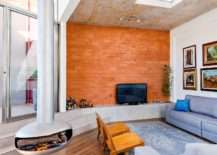Modern workspaces and offices are much different from the mundane and boring series of cubicles that took over the world in the 80’s and 90’s. Today’s innovative offices offer a much more vibrant and creative environment for employees and there is no shortage of features that steal the spotlight here. From the many amazing offices of tech giants like Google across the globe to smaller, startups that offer equally captivating work environment, the best offices are those that combine aesthetics and functionality in a seamless fashion. The Room in Barcelona is not all that different in this respect as this modern workspace designed by Nook architects feels comfortable, spacious and has a smart blend of private and social workzones.
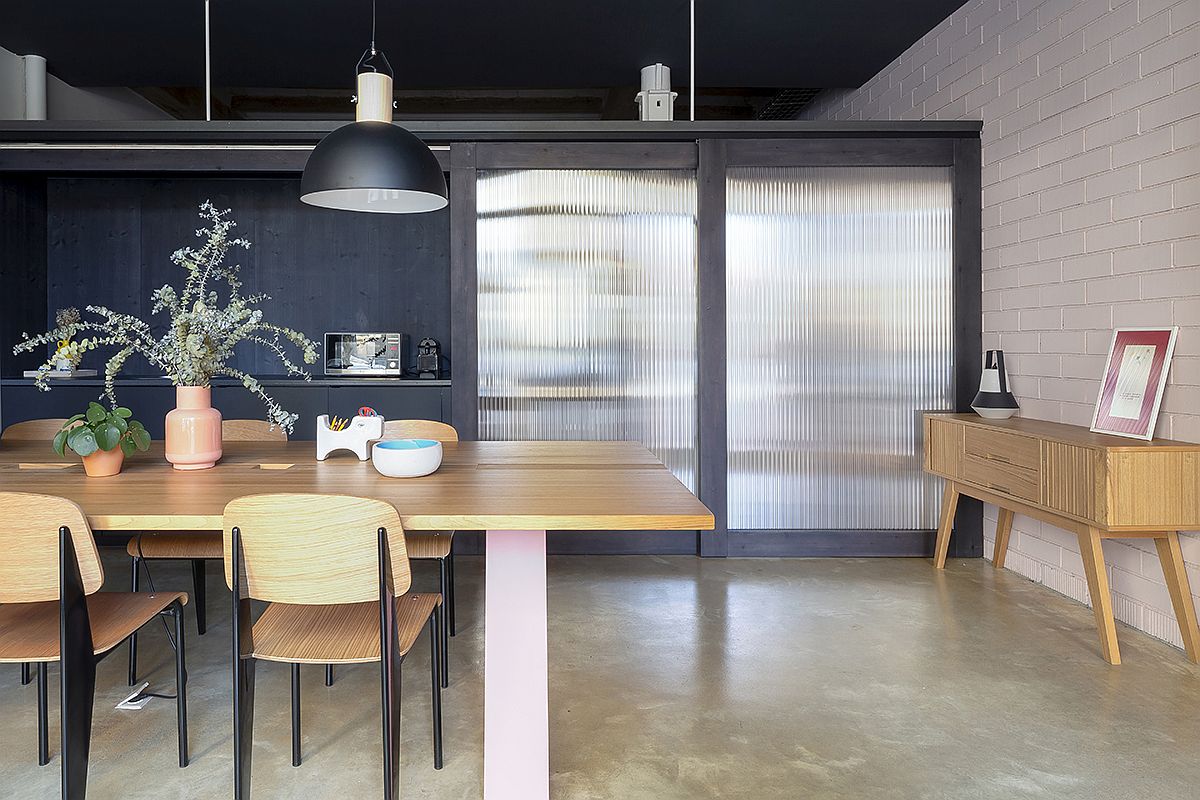
The entire office interior has been divided into two large zones with one containing a spacious hall for workshops, meetings and other creative activities that involve large teams and a second section that contains series of workstations along with dining area and a small kitchenette. Spruce wood, glass and dark metallic frames shape much of the office here with white taking over in other spots. With smart connectivity to the outdoors, this is an office where Monday morning blues feel that little bit less taxing. [Photography: Yago Partal]
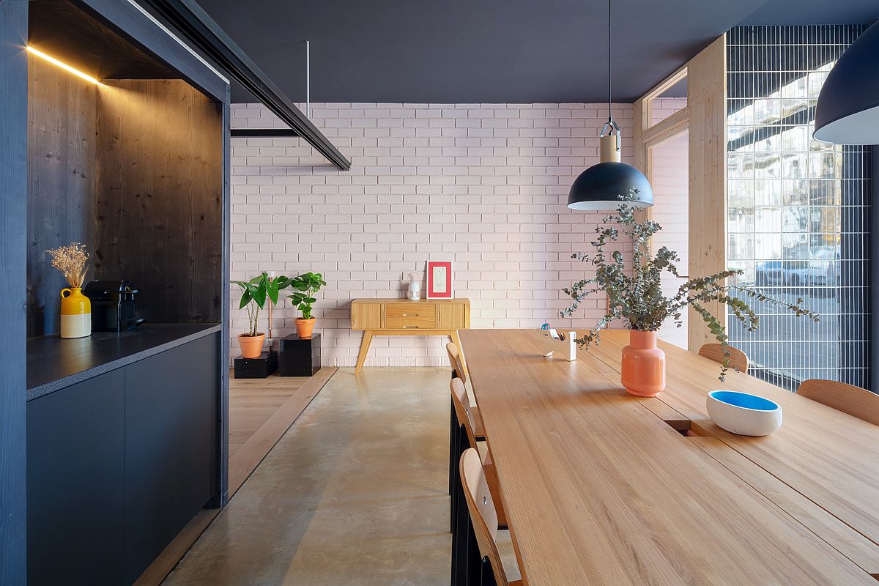
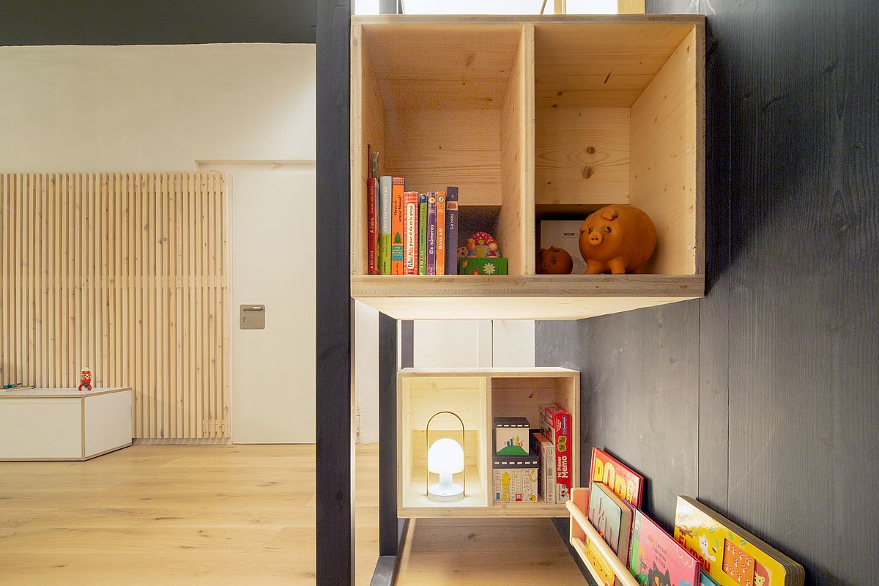
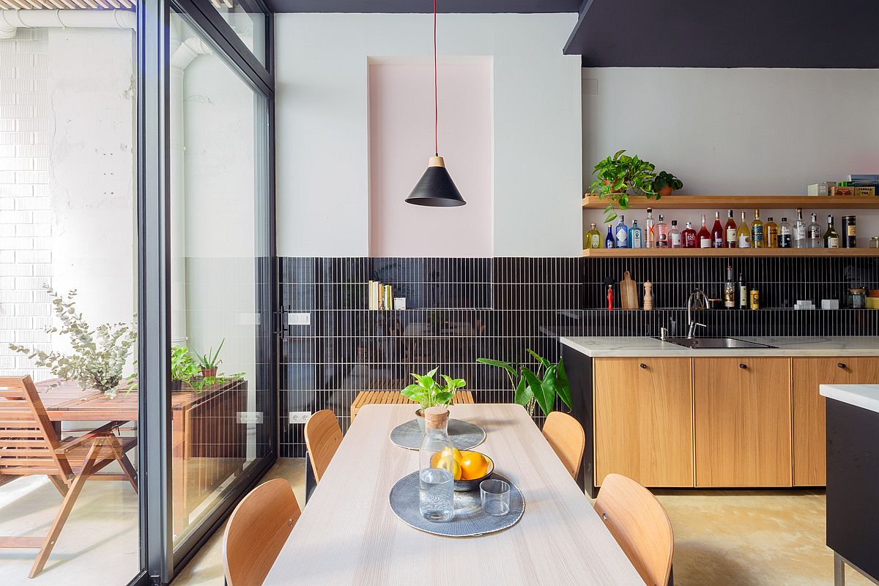
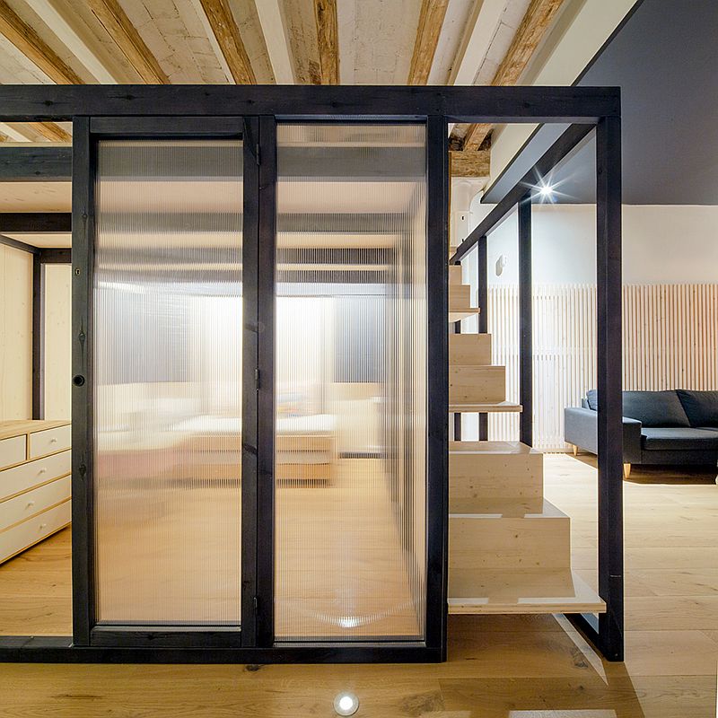
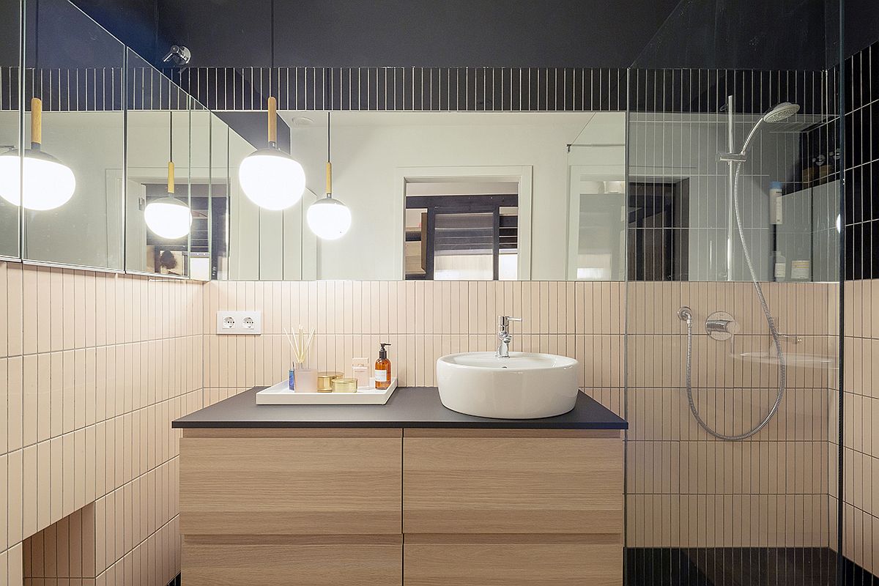
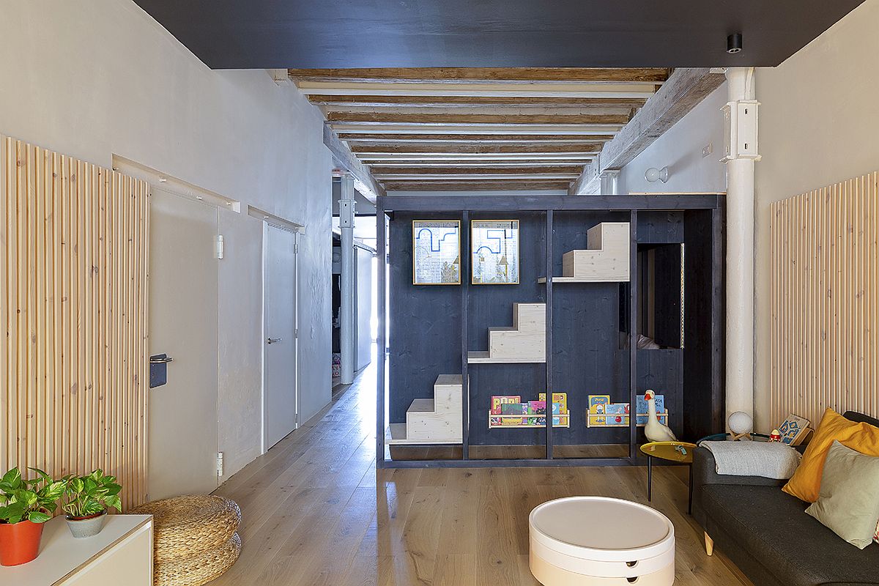
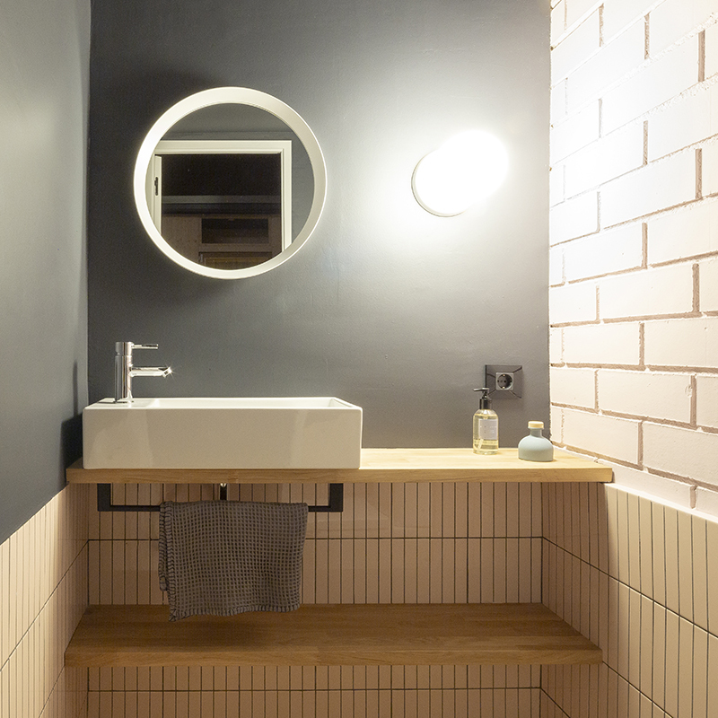
New approaches to work demand flexible rooms that can be adapted to emergent needs. THE ROOM, therefore, proposes a versatile arrangement of spaces that respond to these new realities, transcending the assignment of a specific chamber to a specific use. With a height of 3.50 m, we were able to meet all functional requirements without building up to the ceiling. This not only ensures that the structural framing remains visible from all angles…
