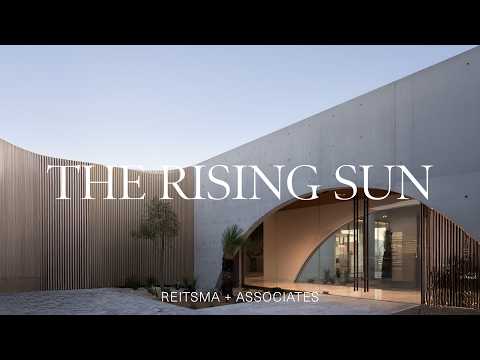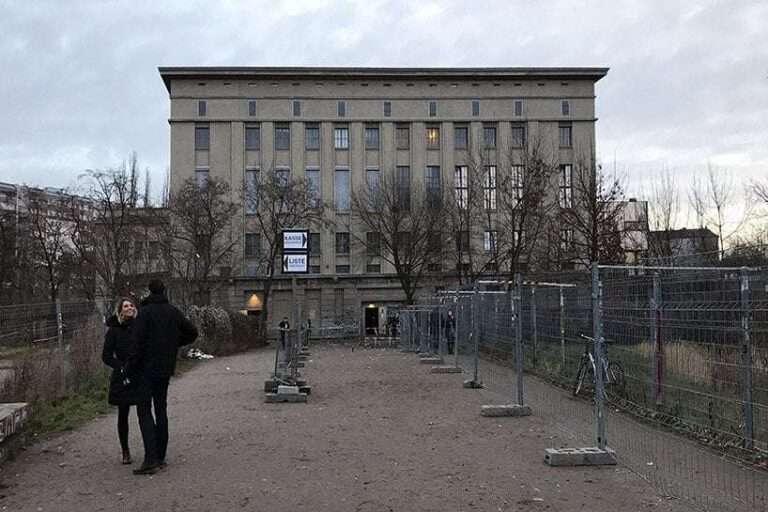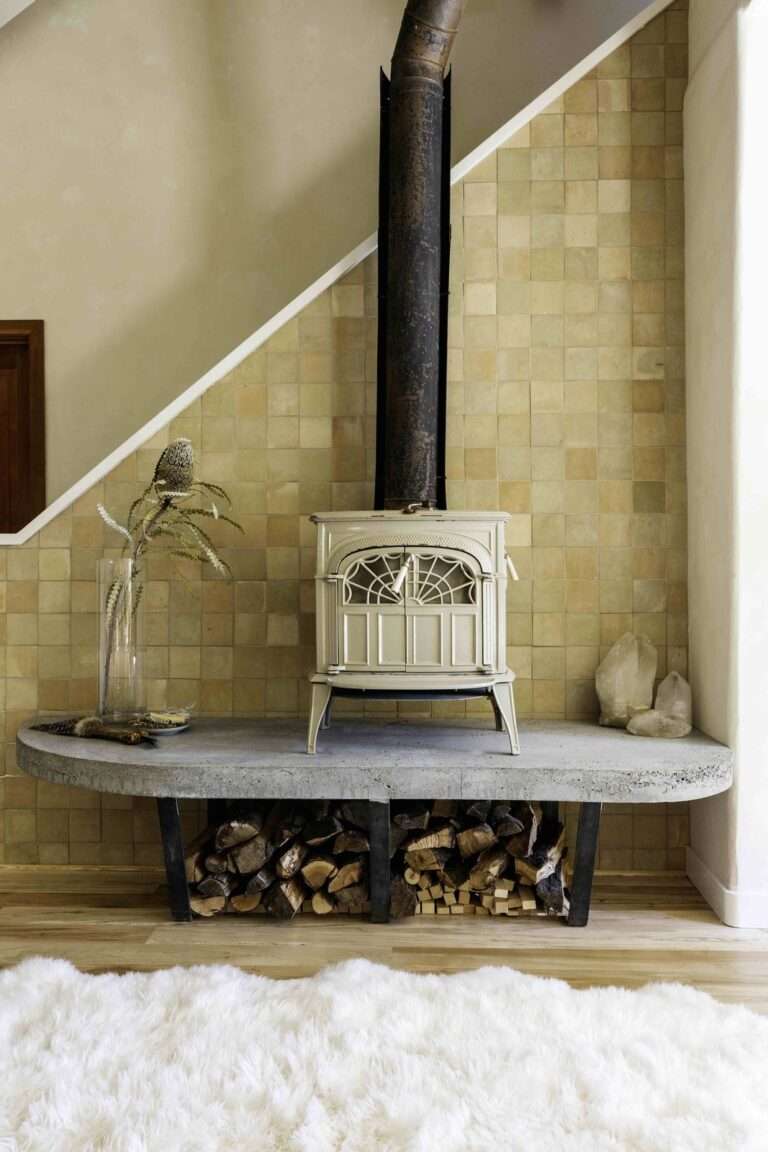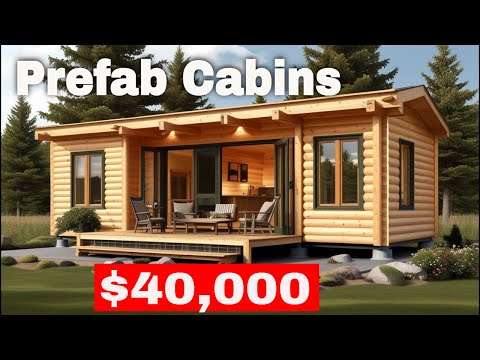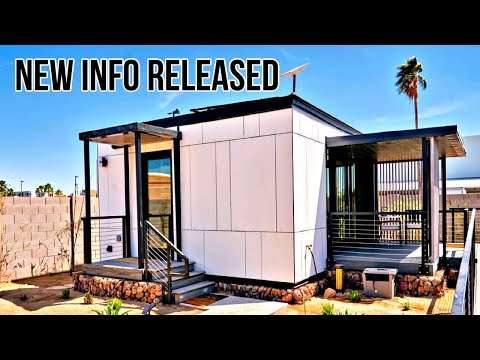Located between Lake Wakatipu, Queenstown and ‘The Remarkables’ mountain
range, the Twin Peak house draws inspiration from its wider landscape. This house was awarded the regional Winner and National Finalist of the 2019 ADNZ Architectural Design Awards. "The client’s brief was to design a beautifully simple home which was, functional,
energy efficient and flooded with natural light. The house had to be positioned to
capture the stunning Jack’s Point views" says Daniel Friedrich of DF Design – Sustainable Architecture, the Raglan based firm that designed it.
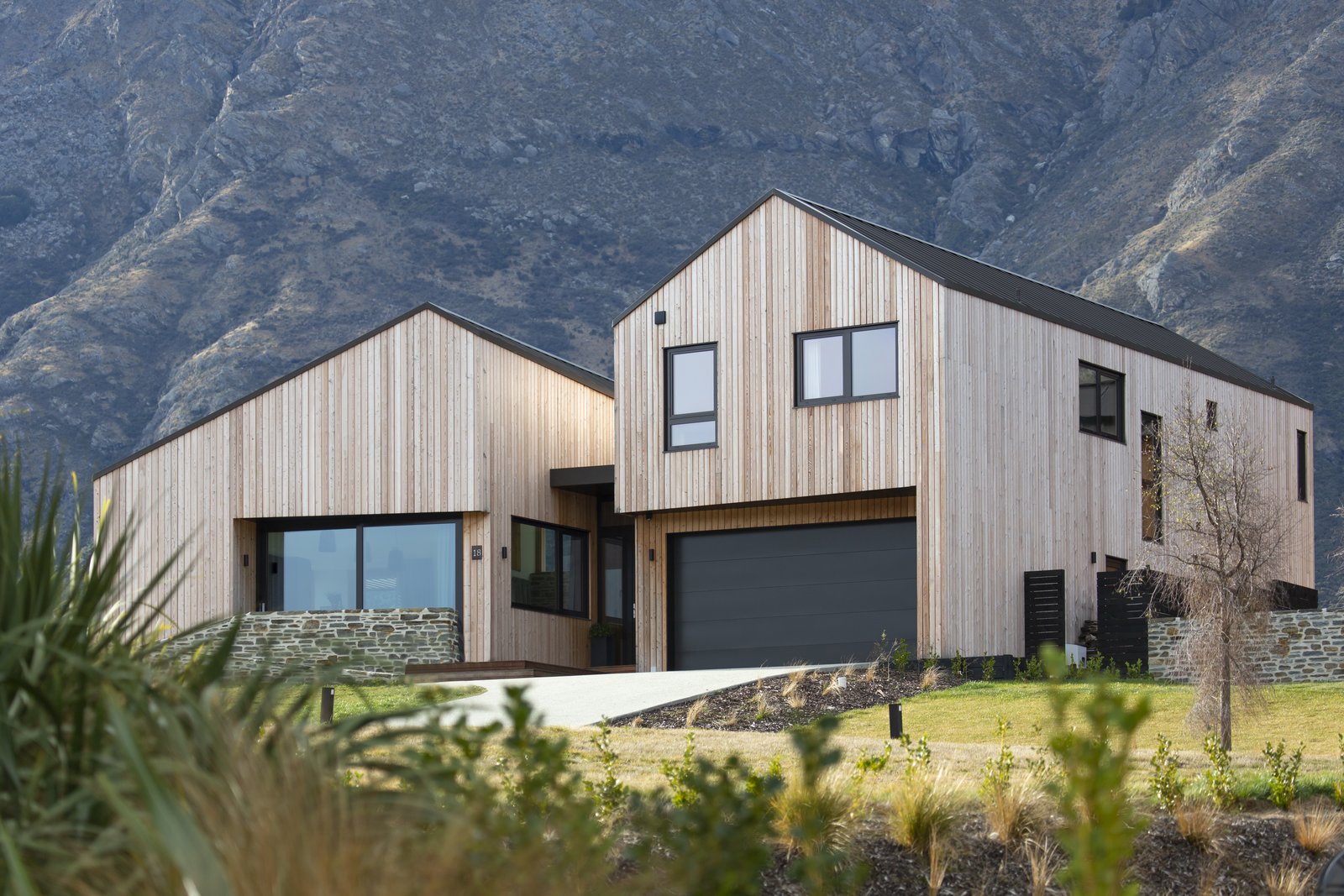
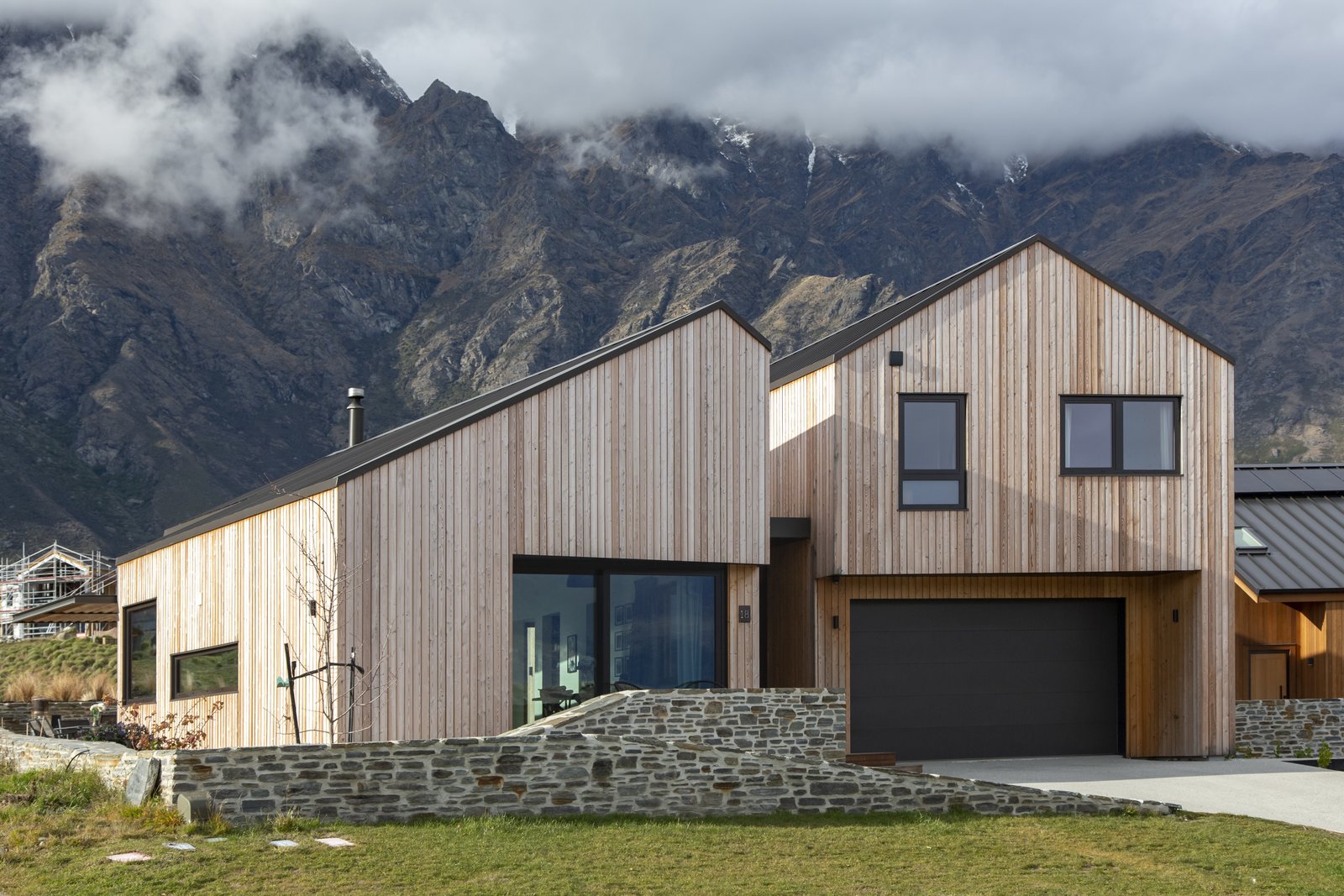
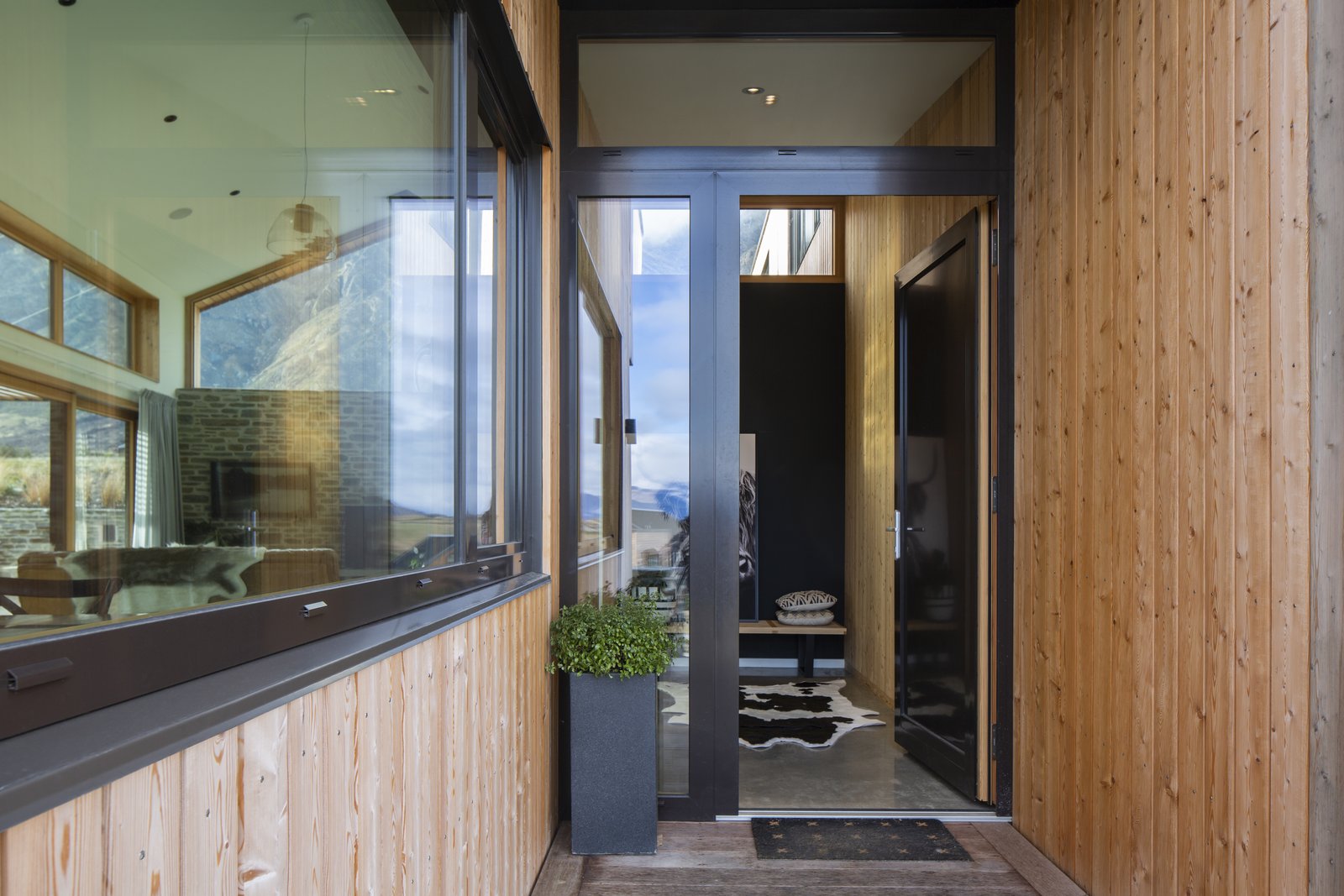
See more on Dwell.com: Twin Peak House by Daniel Friedrich – Kawarau Falls, Otago, New Zealand
Homes near Kawarau Falls, Otago, New Zealand
- Toms House
- Drift Bay House
- Birchwood House, Queenstown
